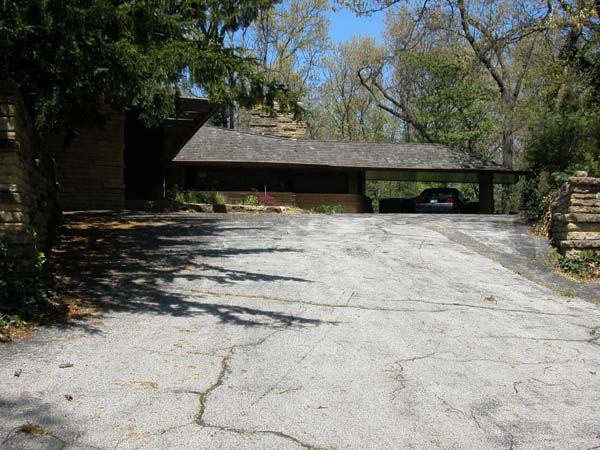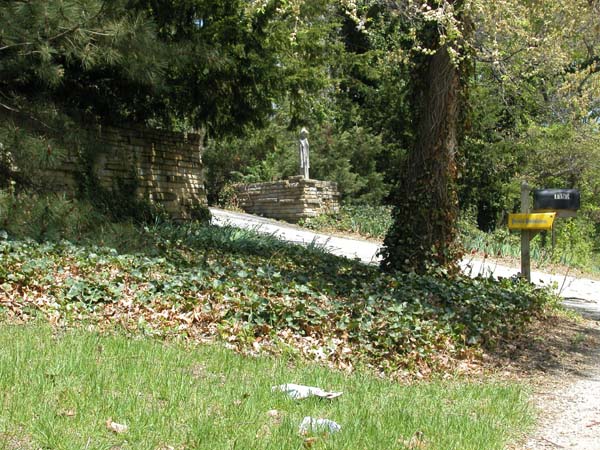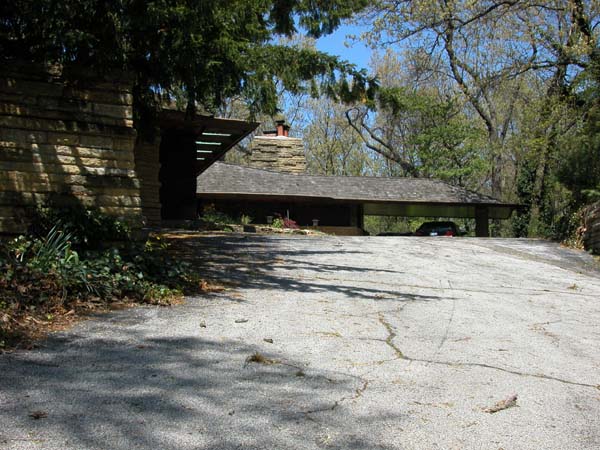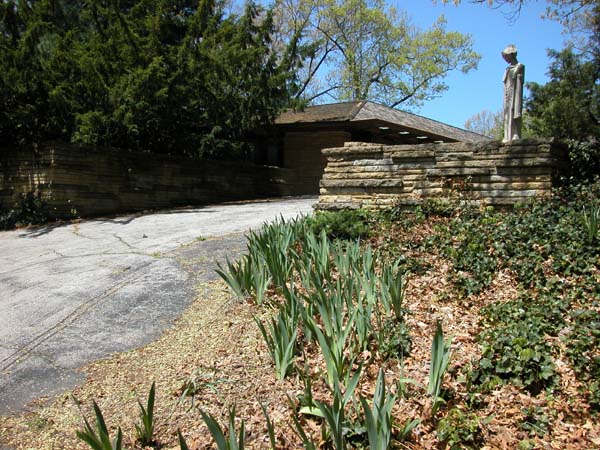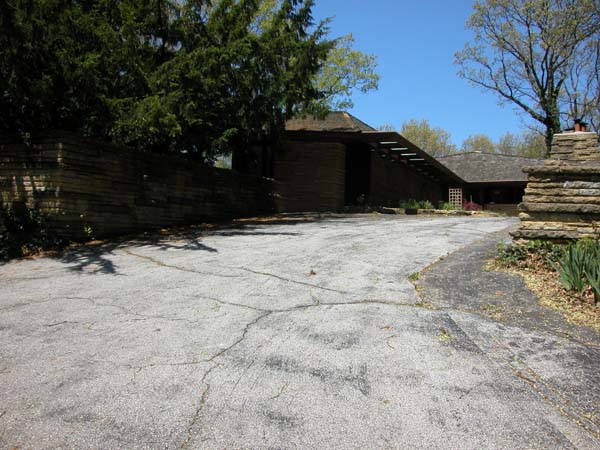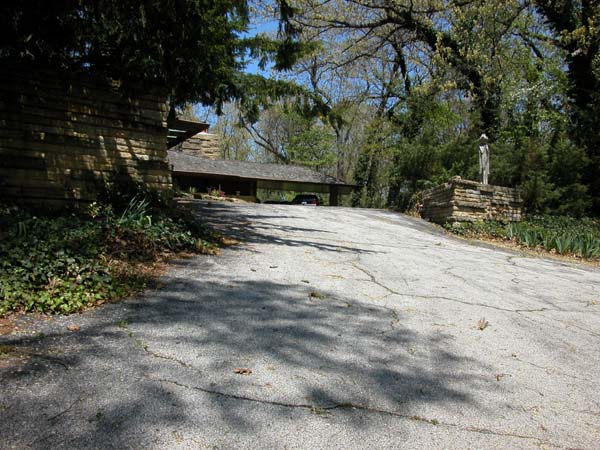The Howard and Helen Anthony house was built in 1949 near the St. Joseph River in Benton Harbor, Michigan. Like many of the homes Wright designed in this era, it is made from stone (in this case, imported from Madison), Wisconsin and cypress wood (from the Everglades). Storrer describes the design as a “built version of the cottage Wright designed for his sister, Maginel Wright Barney.” The home is designed on a 4 foot equilateral parallelogram grid.
Wright really pushed the envelope with this home. Like some others built in this era, the private areas of the house were not separated by walls, but by partitions that only go up high enough to provide privacy from being seen. The ceiling area is open through most of the house. This gives the home a very large, open feel to it. I toured the Kraus Home (S.340) in 2004 and it had a wonderful feel to it. There wasn’t much privacy for talking or making noise though. Any noise made in the house was heard most anywhere.
