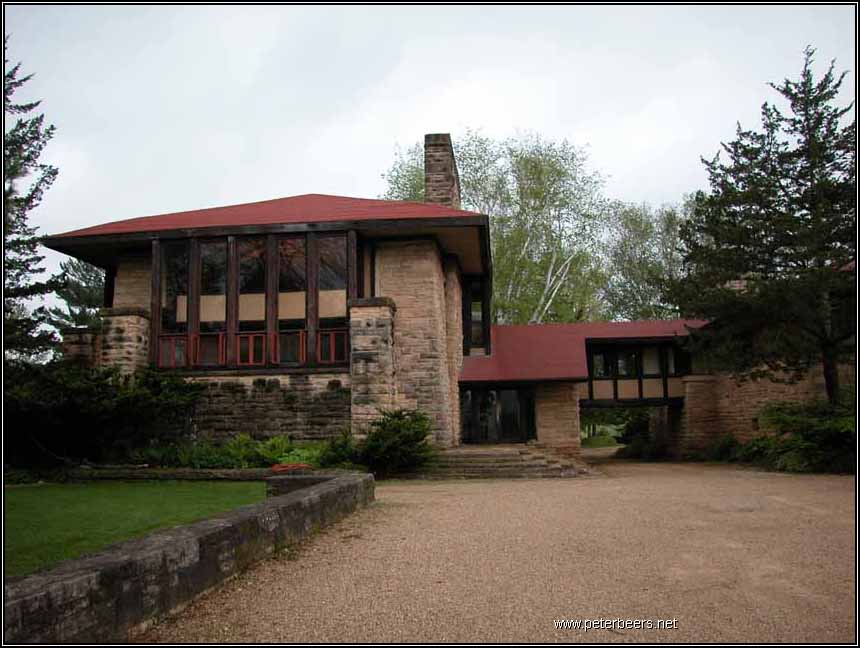
Hillside II from the parking area On the left is the gallery and dining area. On the right, over the bridge is the drafting room and more gallery space.
Storrer has a lot to say about Hillside II. He documents the transformations of Hillside over the years. Hillside I was arguably Wright’s first real commission, built in 1887. It was demolished in 1950. Hillside II was designed in 1902 and built in 1903 for Wright’s aunts Nell and Jane Lloyd Jones. The original design included a studio, assembly room, gymnasium and class rooms. The assembly room has many design similarities to the Unity Temple in Oak Park, Illinois, designed a few years later.
In the early 1930s, the Hillside II school was converted to different uses for the Taliesin Fellowship. It eventually held the theater, kitchen and dining area, gallery space and the drafting room for the apprentices.
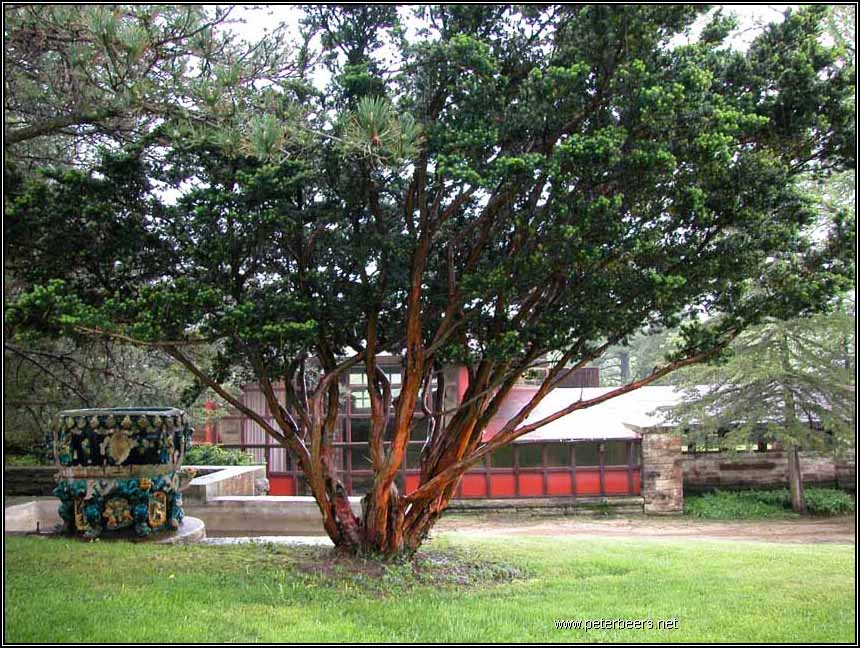
Hillside from the courtyard. The art on the left is ancient chinese. Mr. Wright preferred that it stay outside and be seen and used. It has survived the years remarkably well.
Visiting Taliesin is a wonderful experience. The docents are very informed, though I have friends who are put off because they feel the information given is rather one-sided — leaving out real criticism of Wright’s work and life. I’d read much about Taliesin and was able to form my own view about the information I was given.
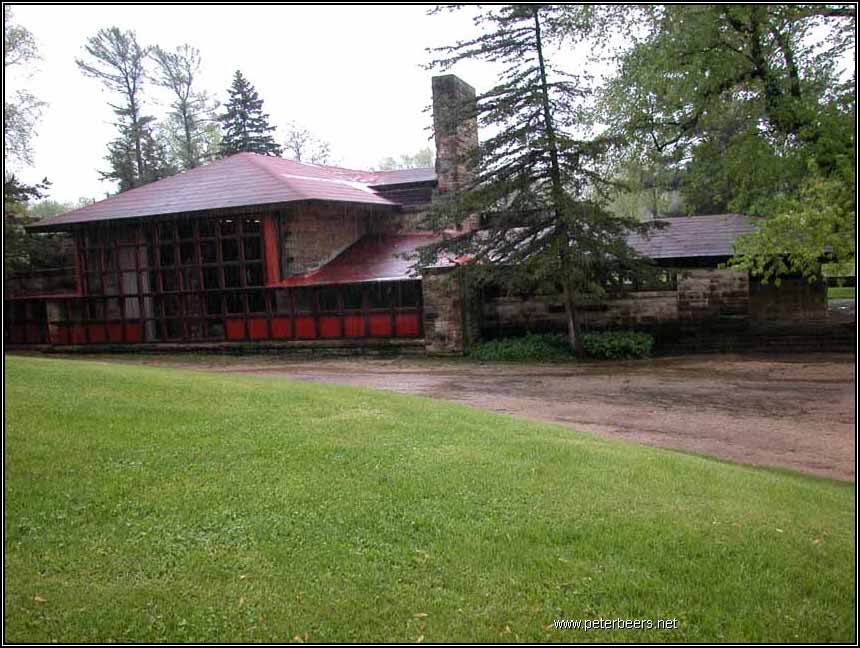
Another look at Hillside II from behind
The tour of Hillside was timed perfectly. It threatened rain leading up to going inside. Immediately after walking in, the heavens opened and it poured rain. Most of the rooms kept the rain out perfectly well. But when we stepped into one of the exhibit rooms off of the drafting room, the rain was pouring in through the roof… soaking many of the things on the wall and puddling in the floor.
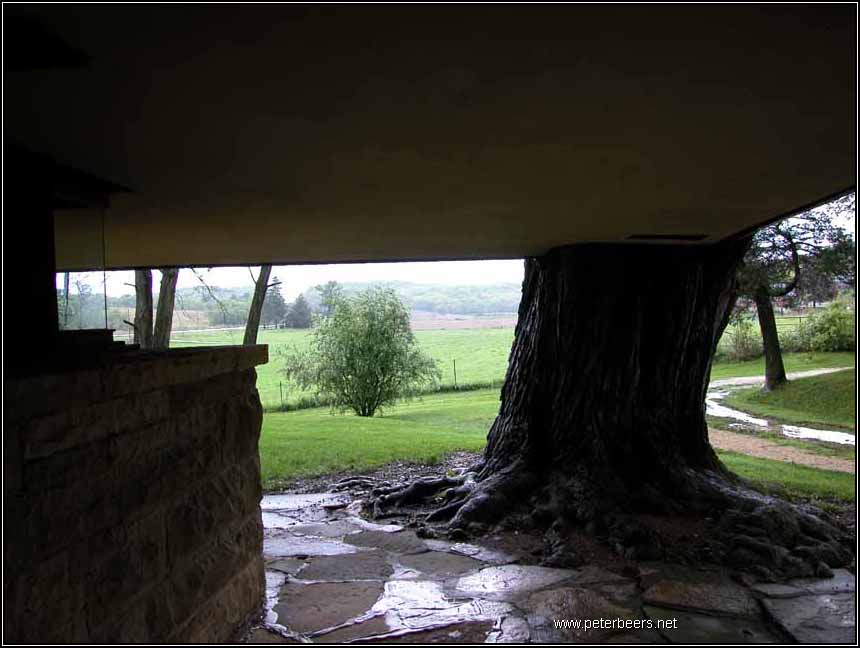
Wright had the roof built around the tree. At some point they stopped cutting the roof back and now the roof grows into the tree
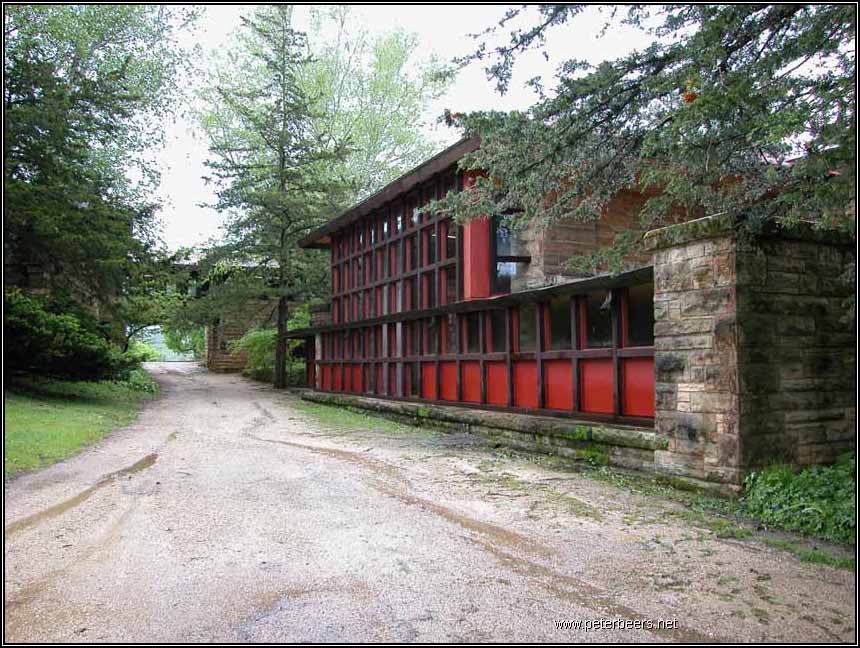
Hillside looking through the drive. On the right is the theatre portion of Hillside.
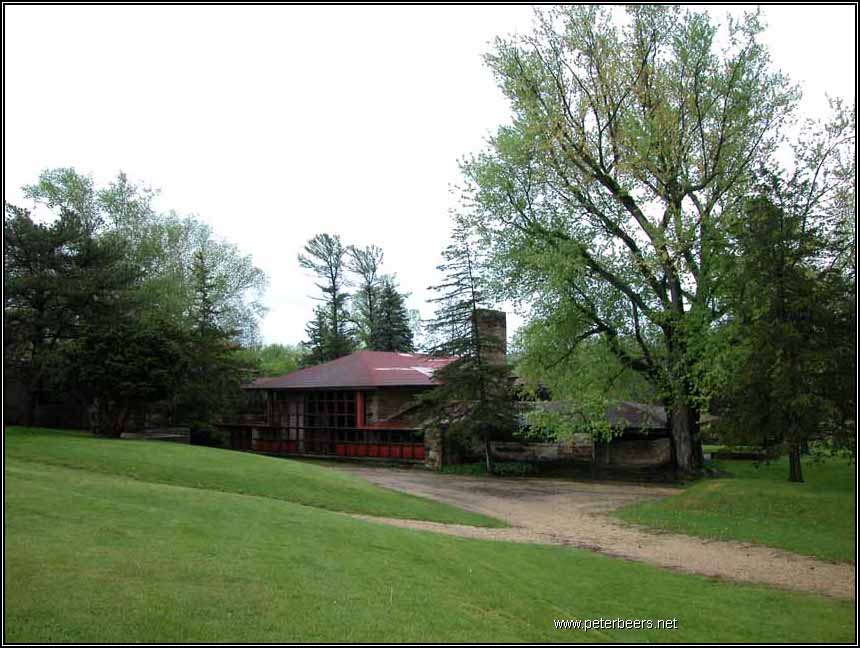
Looking back at Hillside from the walk up to Romeo and Juliet


