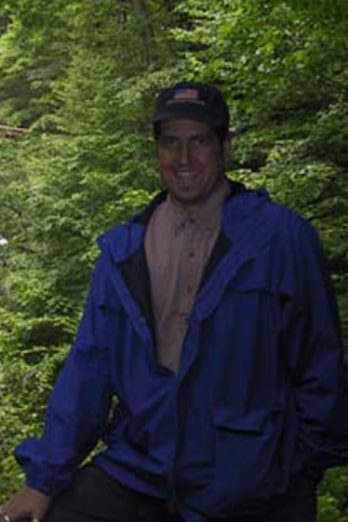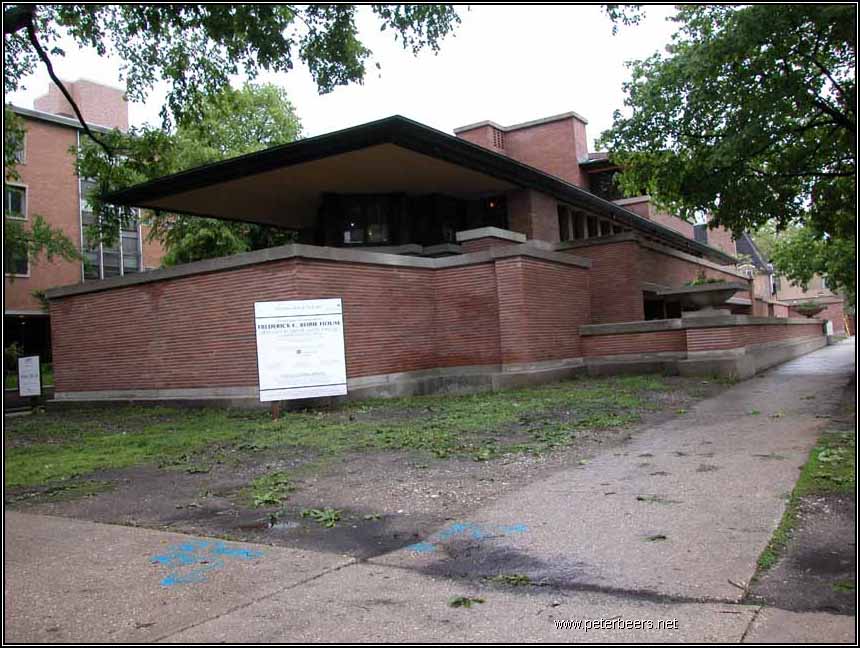
No scaffolding in site!
The amazing thing about this year’s visit to Oak Park and the Robie house is that the exterior work is basically complete. The masonry looked amazing. For the first time in my lifetime, I’m able to get a good idea of what Wright really intended for the Robie house. I’ve said a lot about this home in previous Robie pages. I’m just going to let the photos talk for themselves.
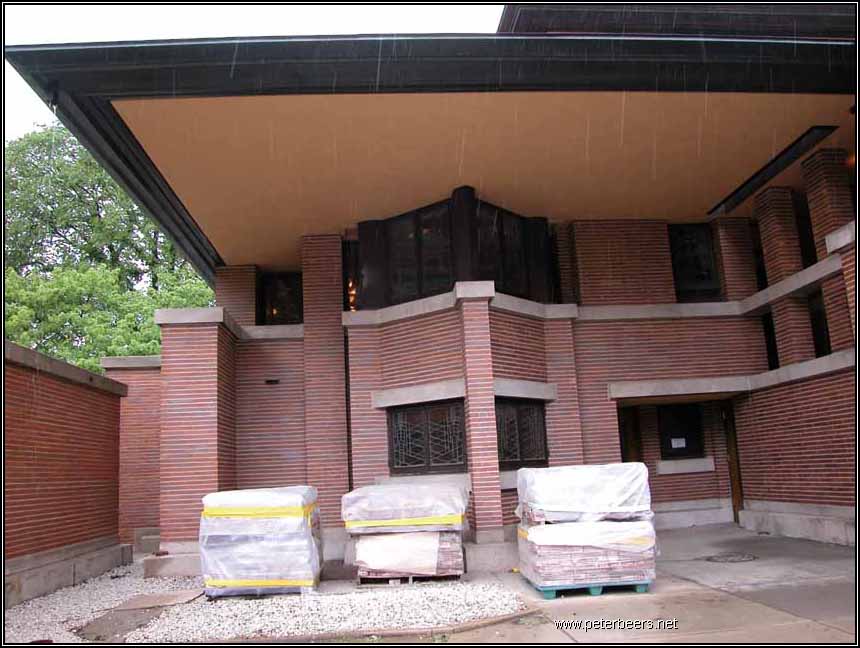
Standing in the driveway courtyard. Yup! It is raining again.
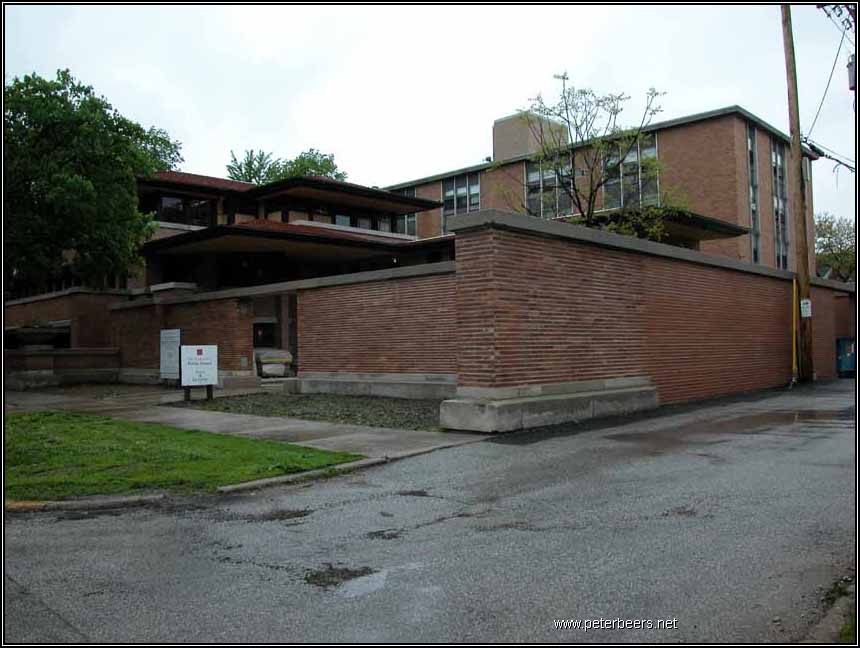
Old brick was used at the front of the building. new brick was used in areas that are less seen. Eventually they’ll age to look more alike.
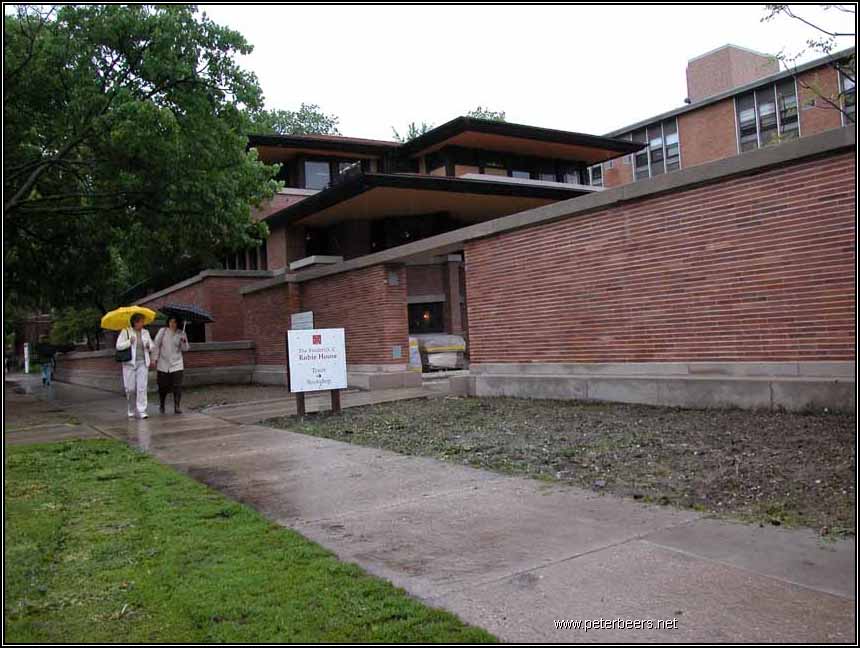
The driveway entrance waits for the gates
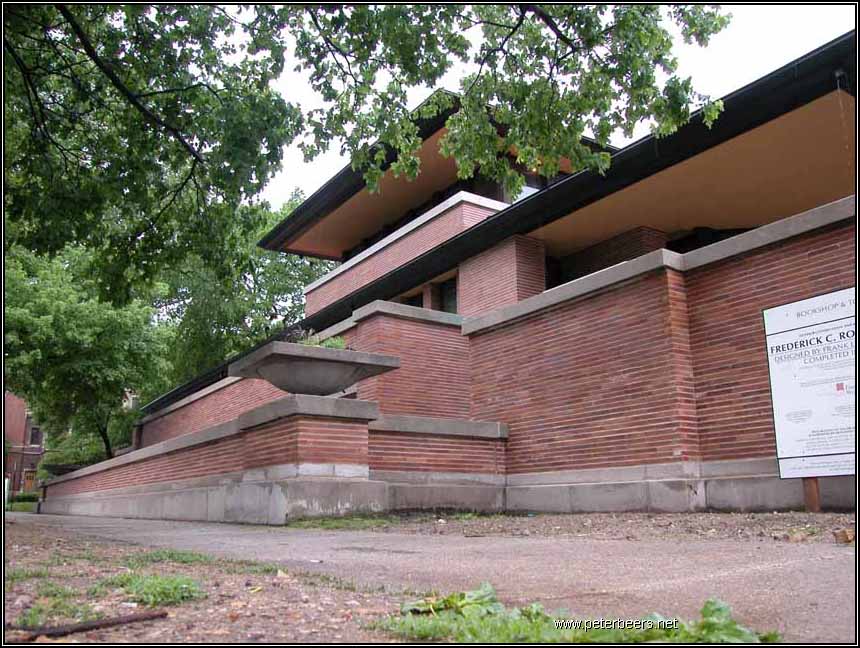
You’ve seen this photo before, but never looking this good
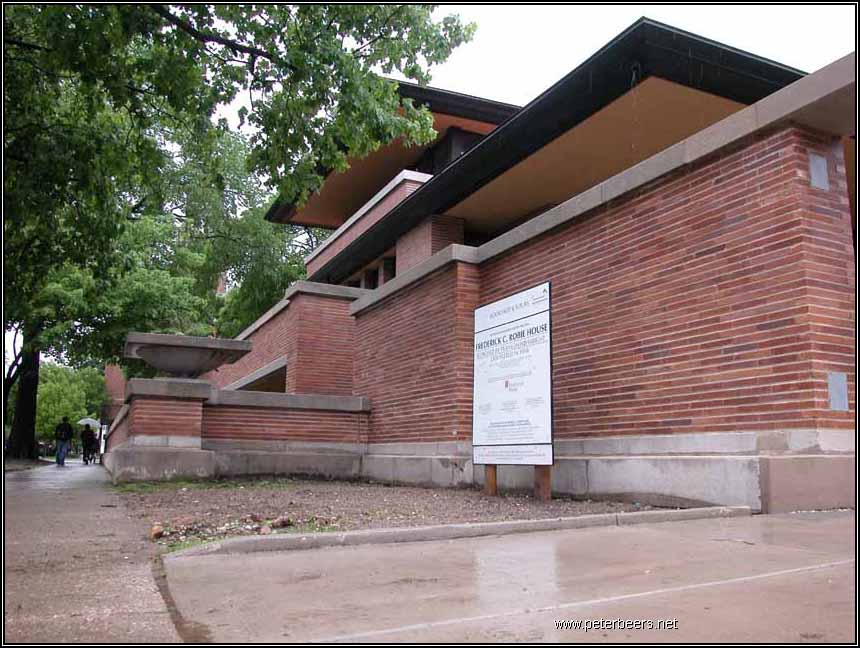
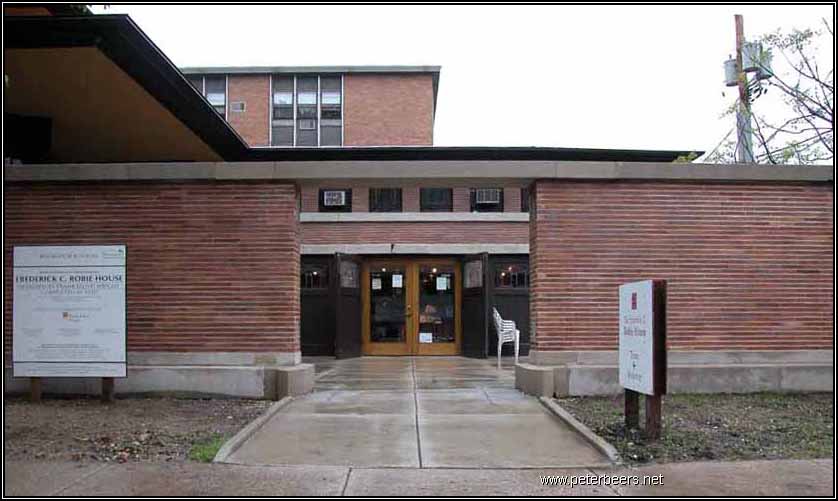
It used to be the garage. Now it is the gift shop.
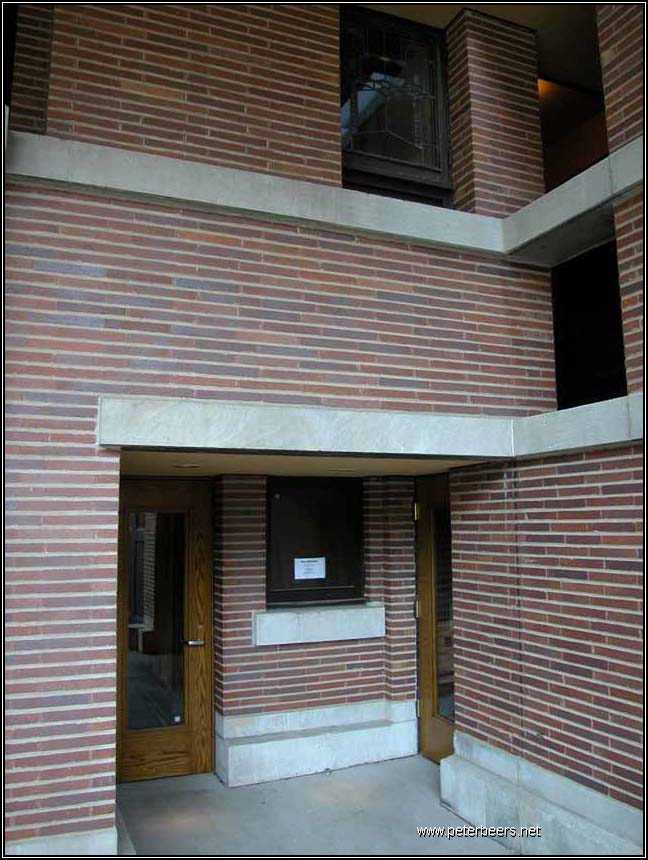
Servants’ entrance
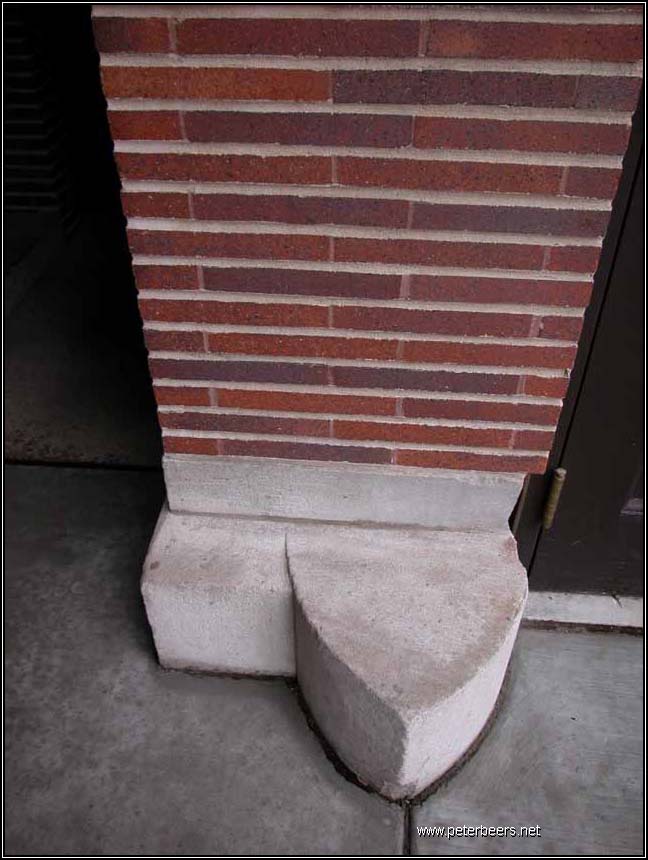
I love this footing. It even has a toe.
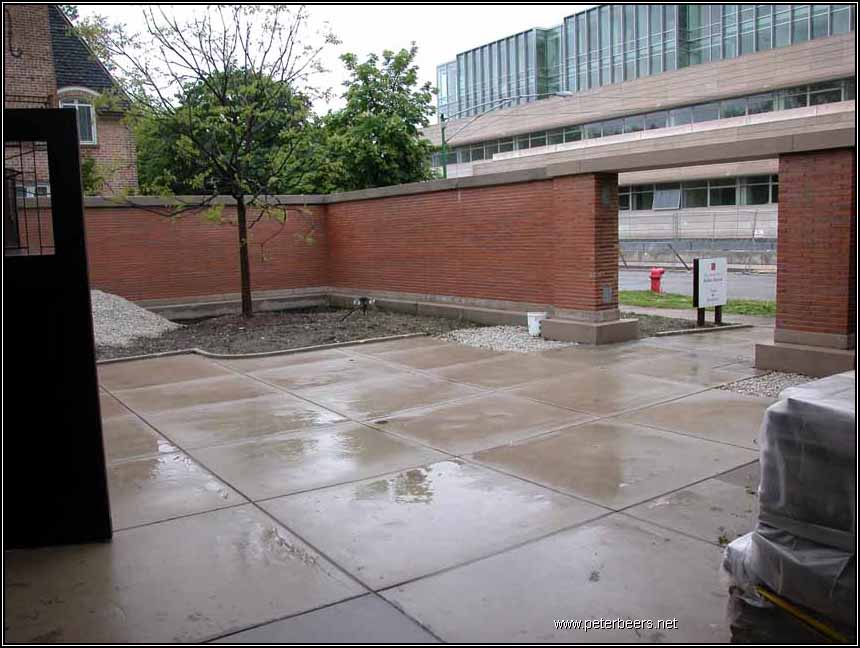
Driveway
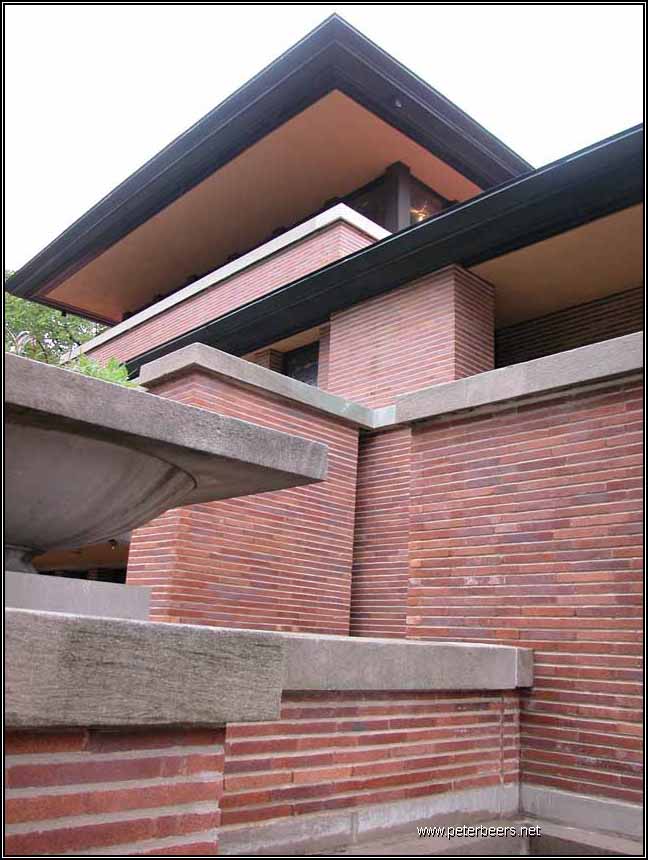
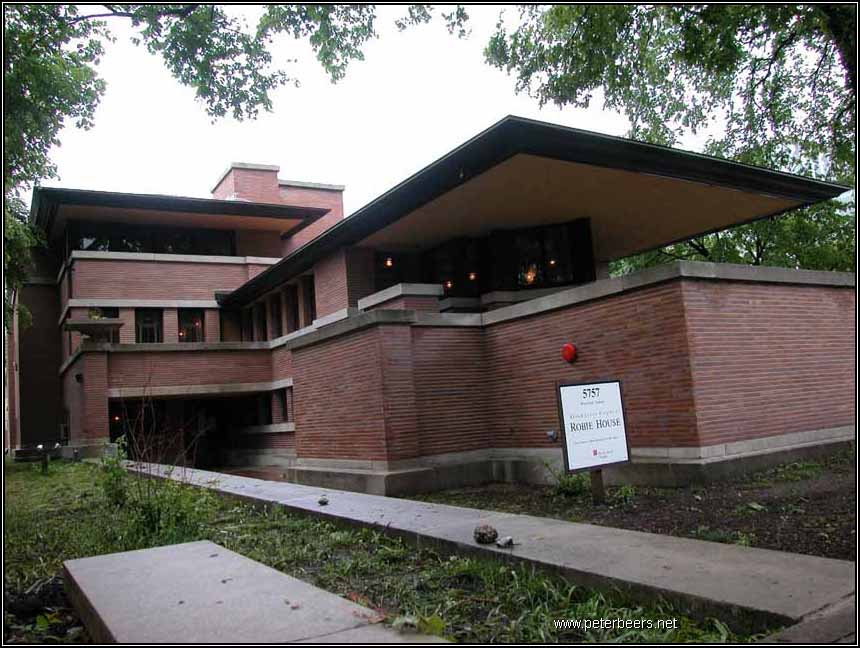
The “front” door on the left and the main living room cantilever. It appears to be 100% sag-free
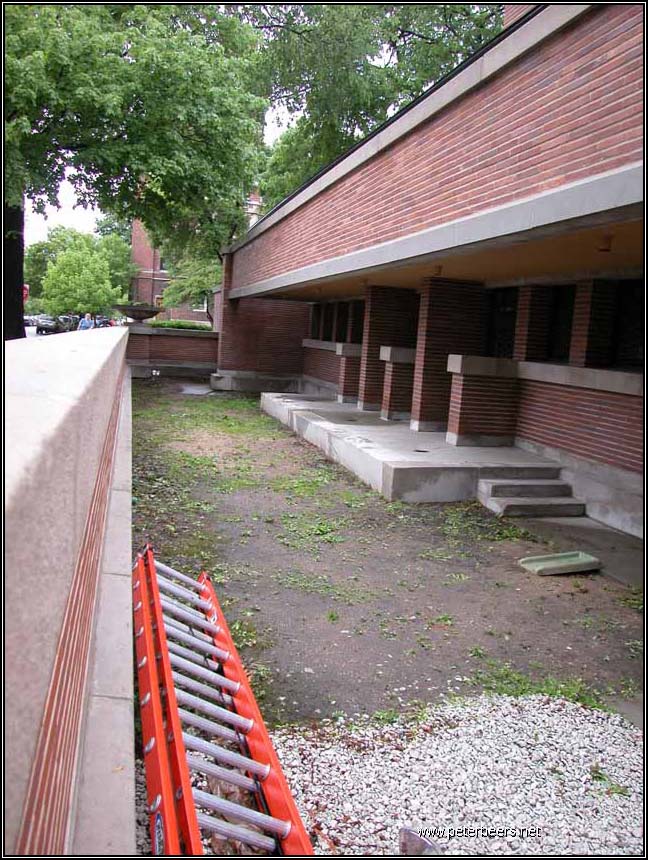
The front masonry wall is very straight.
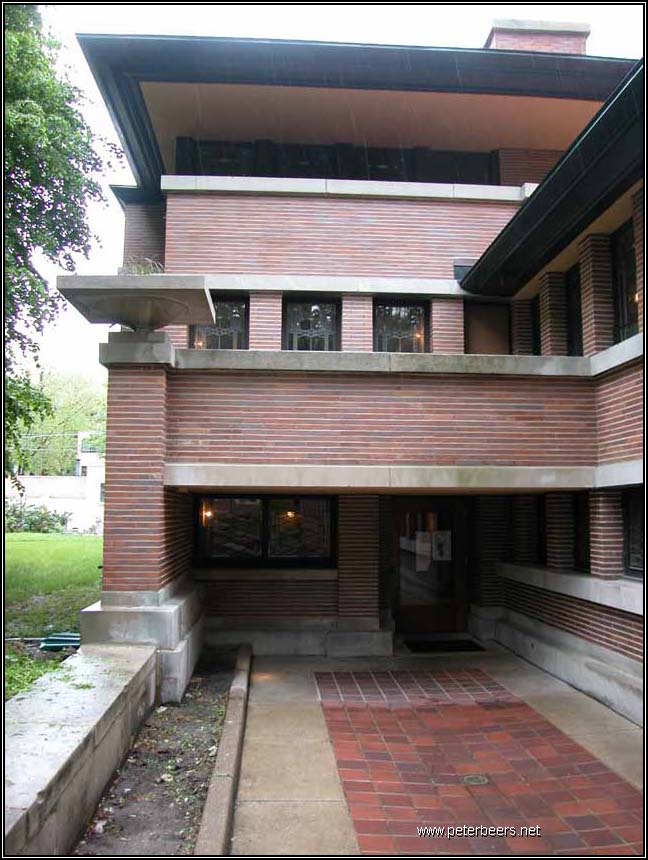
The Front Door
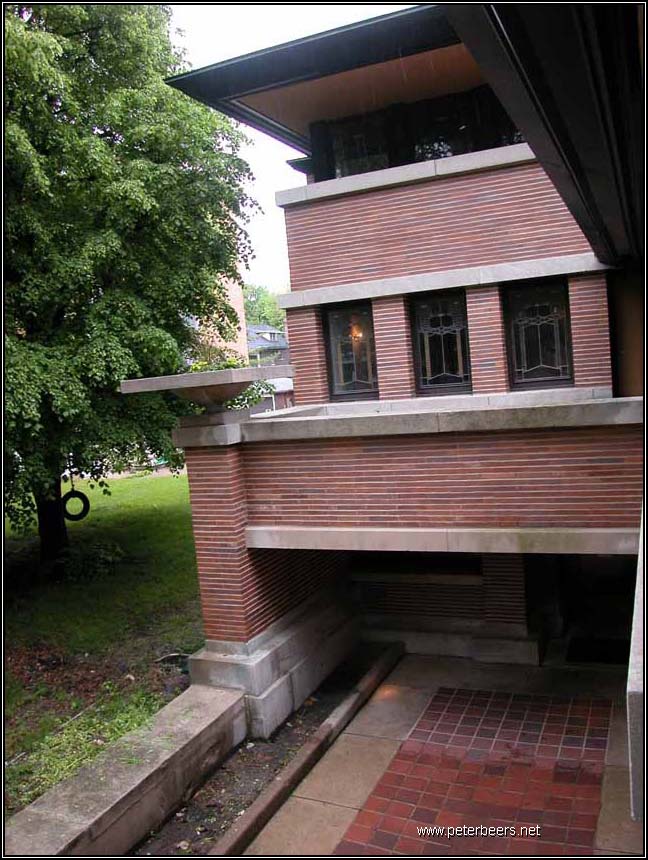
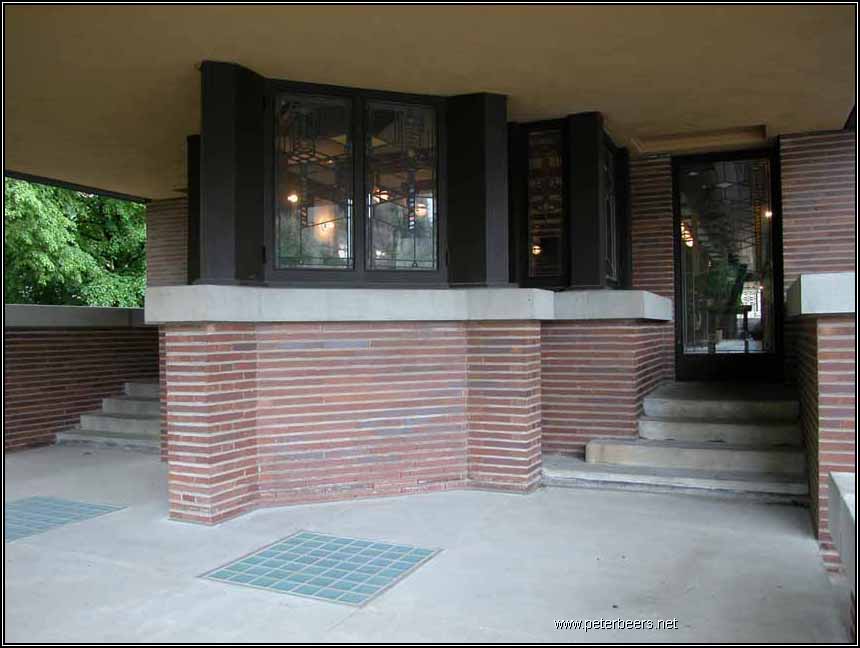
The living room windows
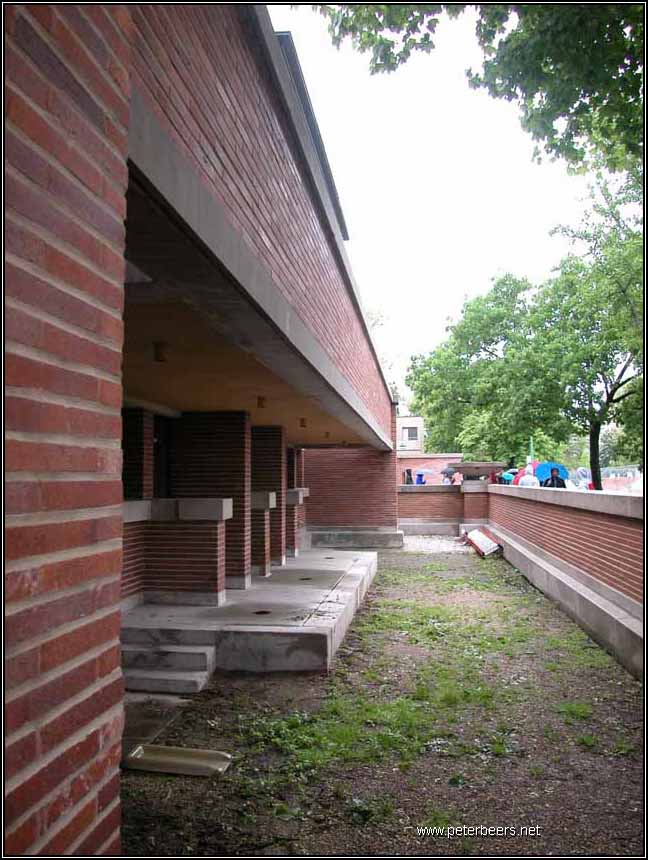
The kids’ play area
