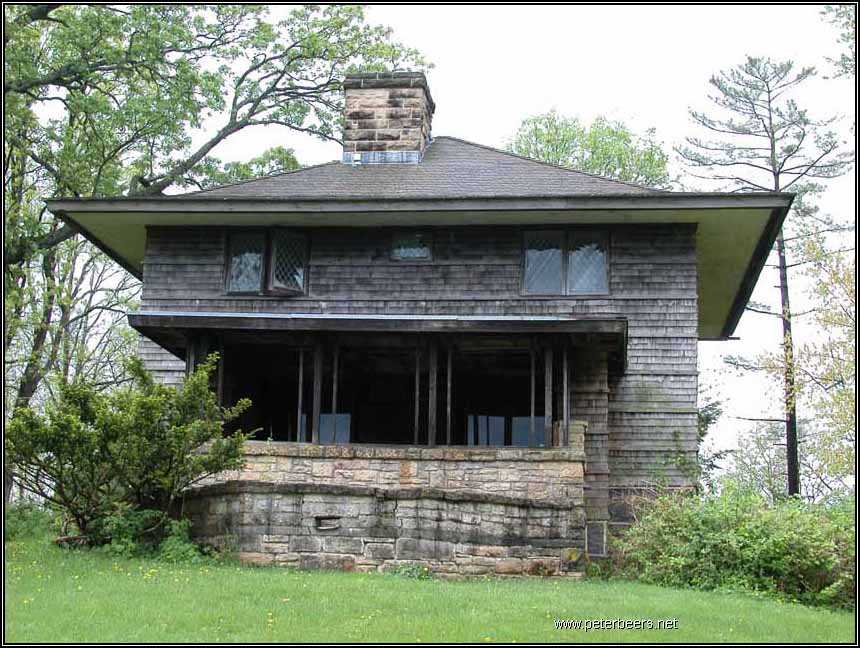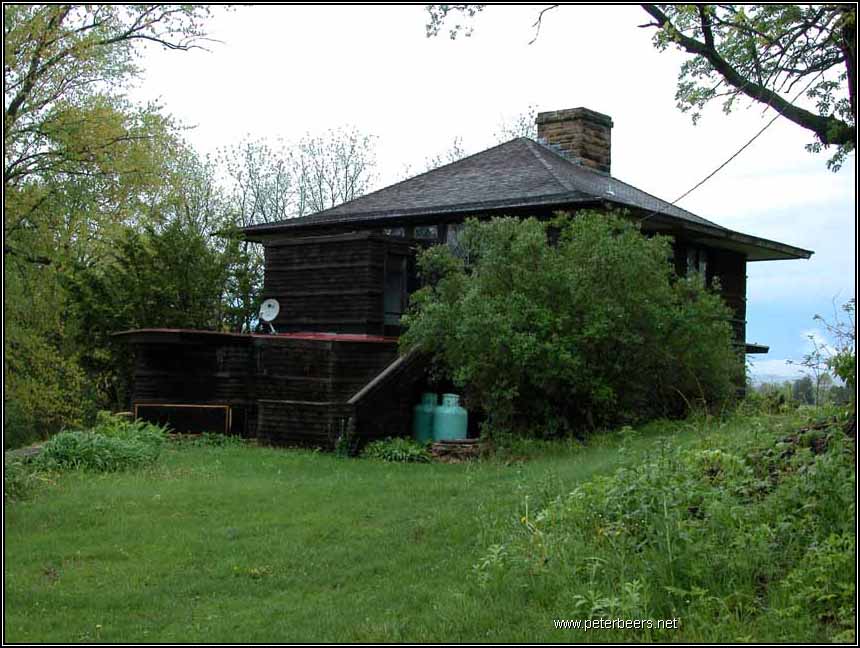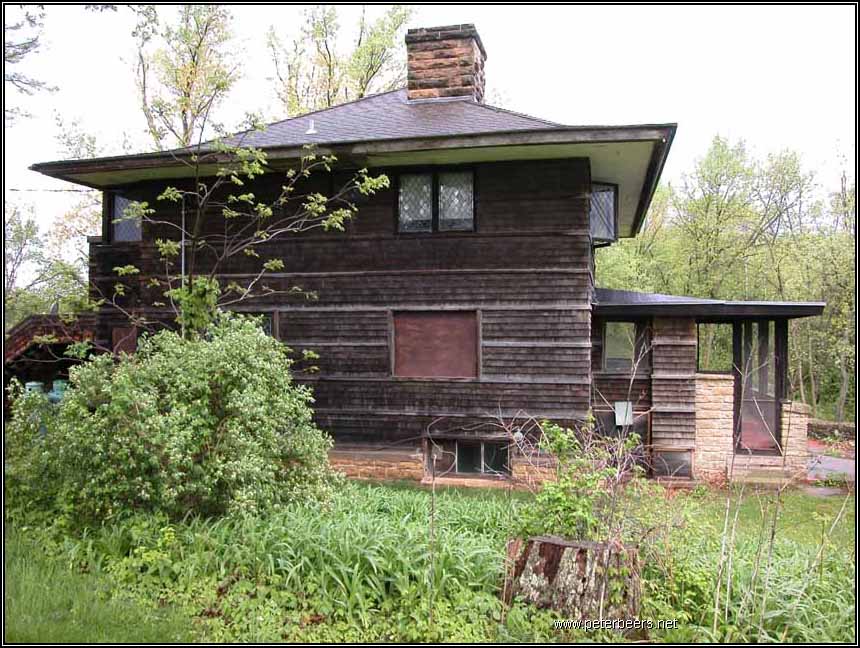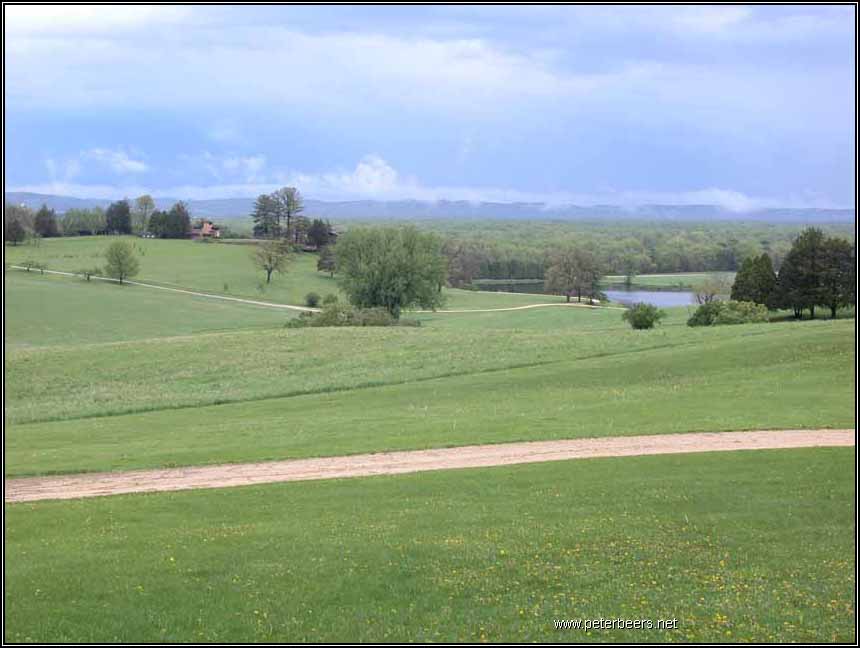
Wright’s sister Jane and her husband Andrew Porter commissioned this house
Wright designed this home for his sister in 1907, well into the time that he was building grand prairie style homes. Jane didn’t like the prairie style. She preferred the older “Fireproof House for $5000” style that Wright had been building years before. It doesn’t look much like the homes of that design. Wright added shingles and a low-hipped wide-eave roof. The stone porch is made with local stone.

The back of Tanyderi
Wright never really liked the home. He never really took credit for it. Mr. and Mrs. Porter were quite happy with the home. Tanyderi is Welsh for “under the oaks” which seems quite appropriate for this setting.

View of the side of Tanyderi

View from the front porch.
The above photo is the view from the front porch of Tanyderi. You can see the midway barns and Taliesin in the distance.


