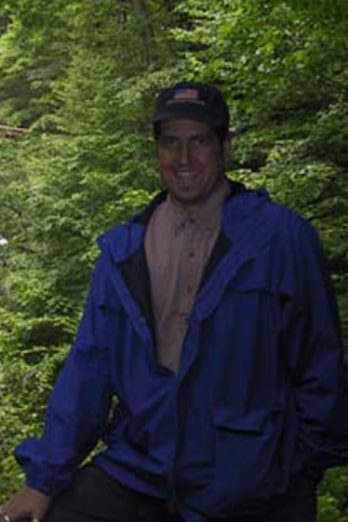When I first saw photos of this home, I rushed to read what Storrersaid about it. I’d heard stories about it, but I wanted the facts… andStorrer’s book “A Frank Lloyd Wright Companion” is the definitivefactual work about Mr. Wright’s work.
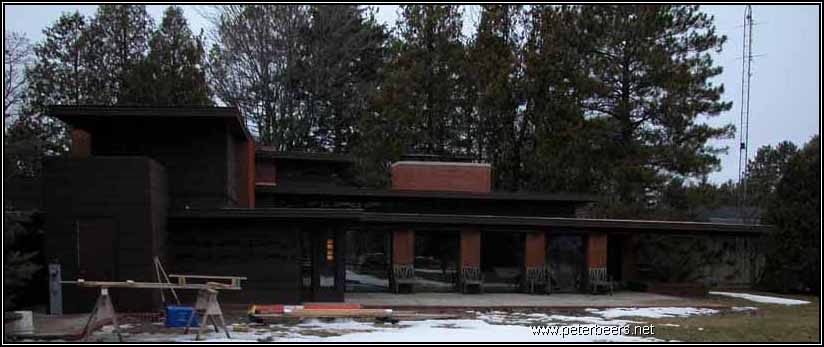
Exterior view
What I found in my reading was that Mr. Wright had written anarticle for Life Magazine in 1938 that talked about a house “For a Familyof $5000 – $6000 Income”. The house you see in these pictures is thatdesign. It was built for Mr. Bernard Schwarz in the town of Two Rivers,Wisconsin…. near the coast of Lake Michigan, between Milwaukee and GreenBay.
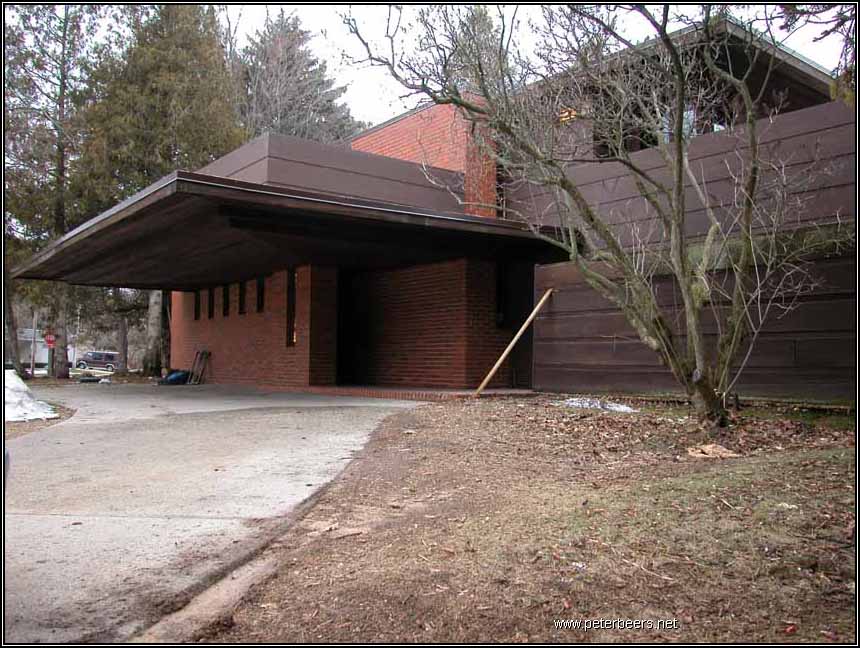
Exterior View from Driveway
In the last year or so, The Schwartz house has changed ownership. I started e-mailing with the new owners a few months ago, and they talked about their intentions to open the house for rentals. They invited my wife and I to spend the night and get to know them and the Schwartz house a little better. The end result was WAYYYYY too many photos on this page. Sorry to make you look at them all.
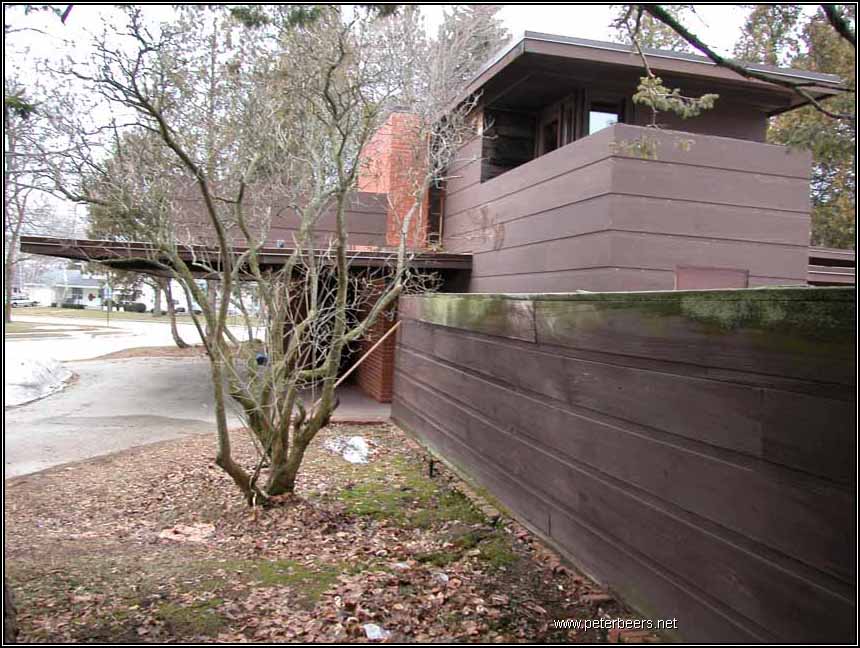
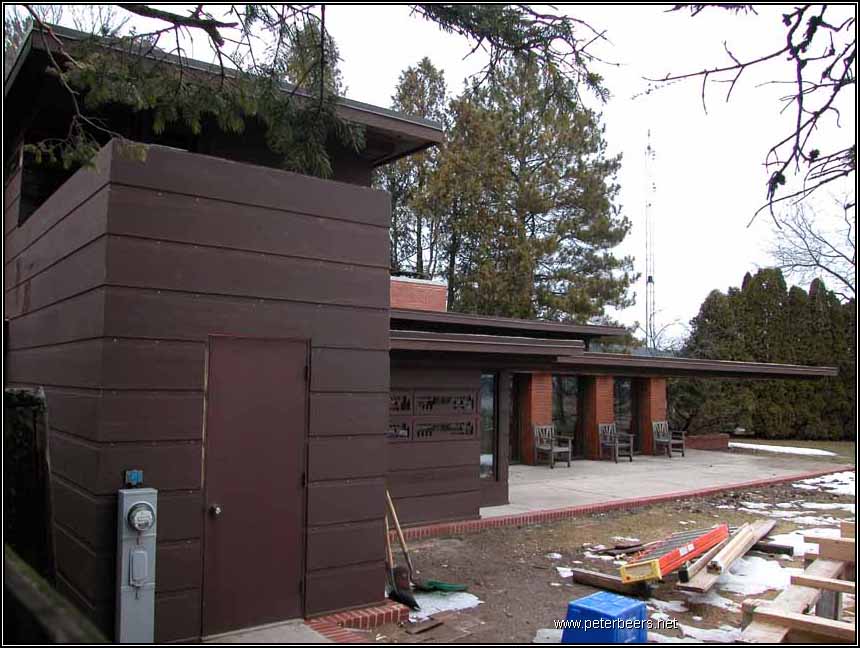
Private Side Under Construction
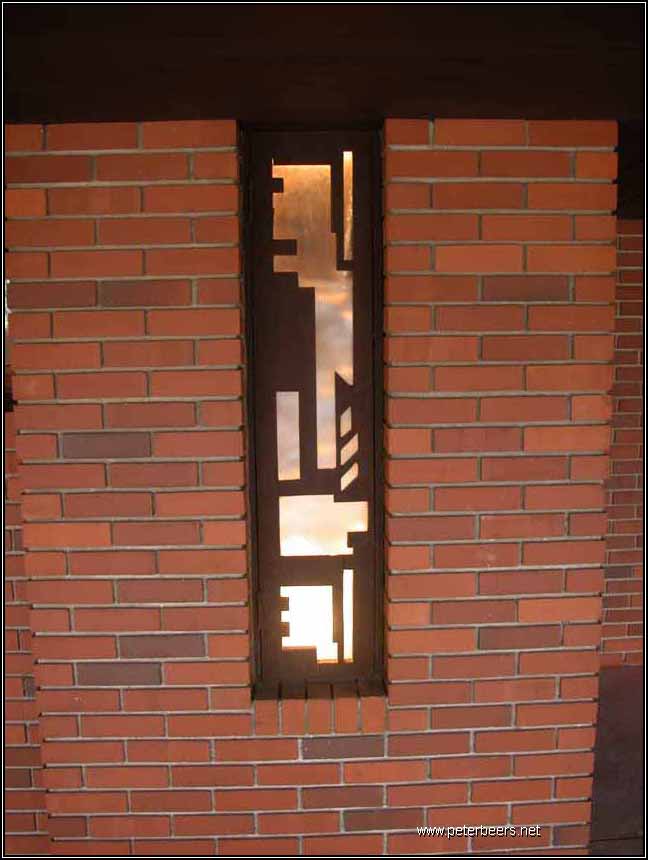
Light by front door
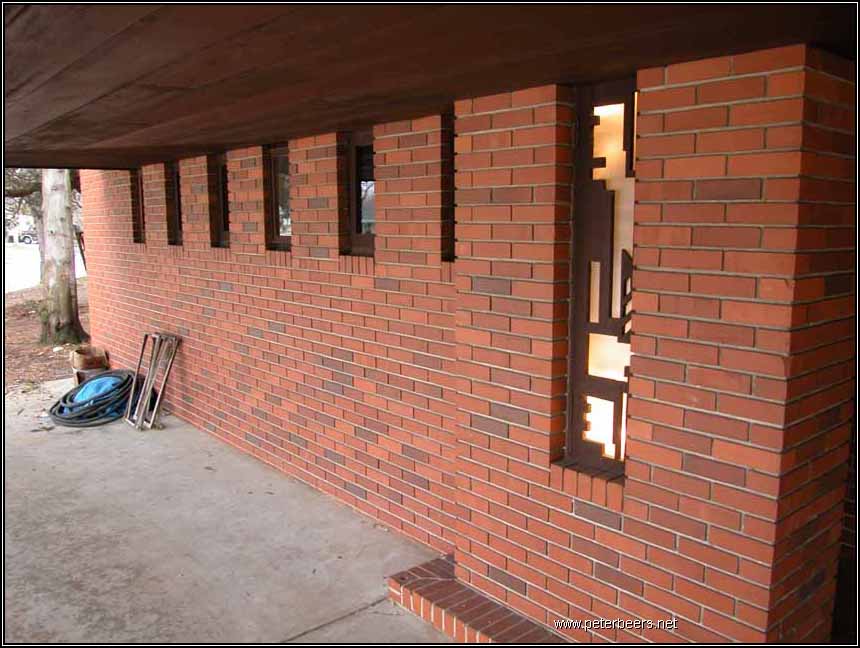
Windows under carport
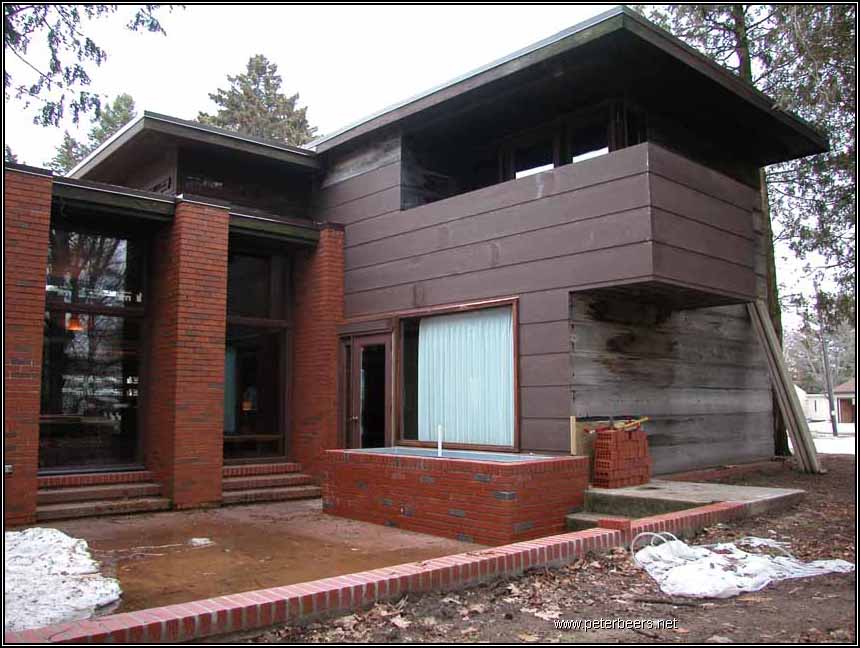
Sunken Garden
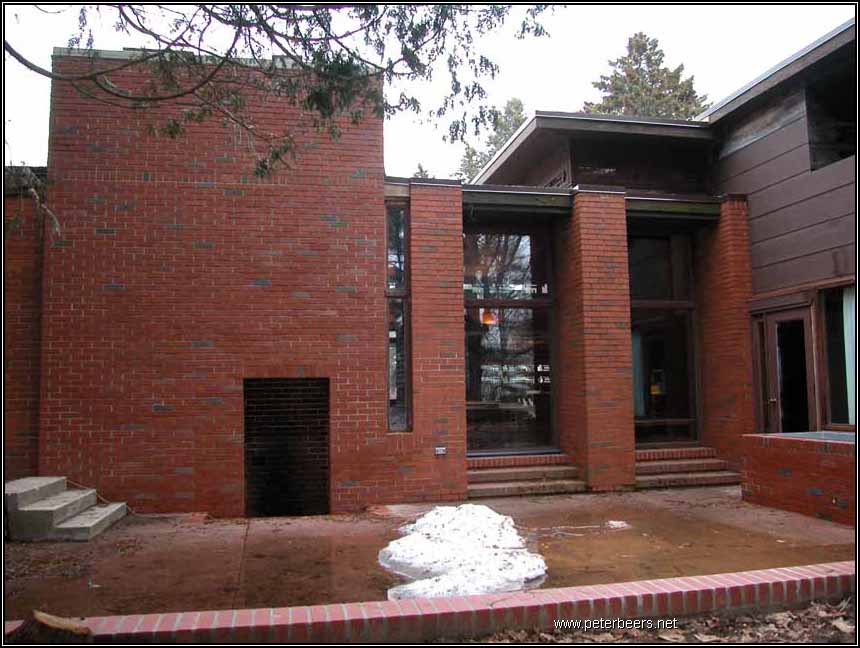
Sunken Garden and outside Fireplace
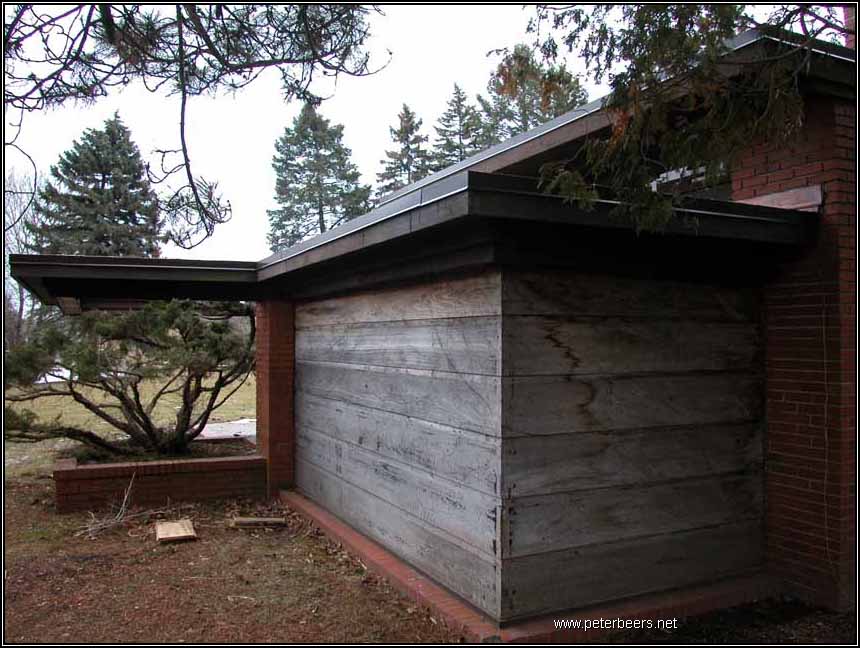
Original cypress wood
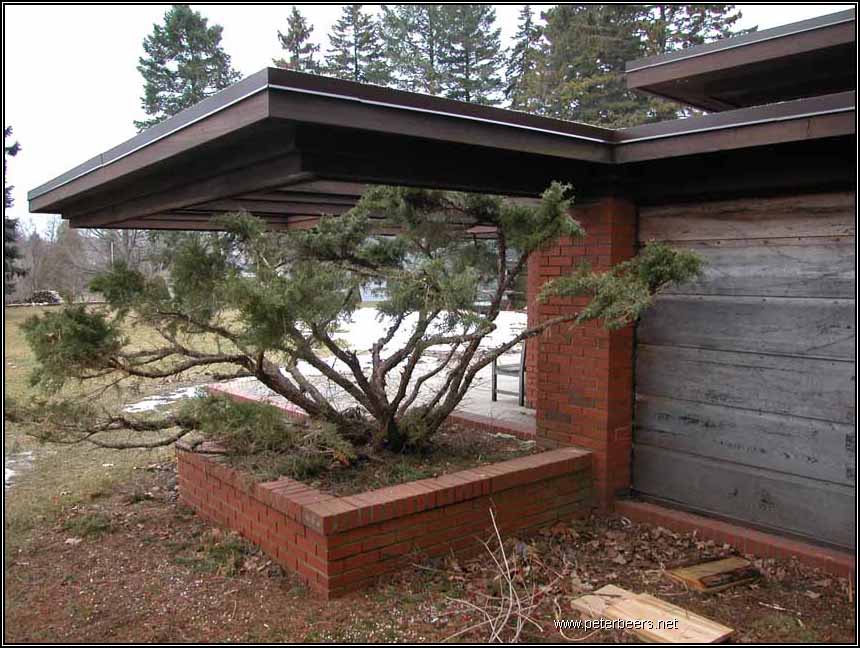
Planter at end of terrace
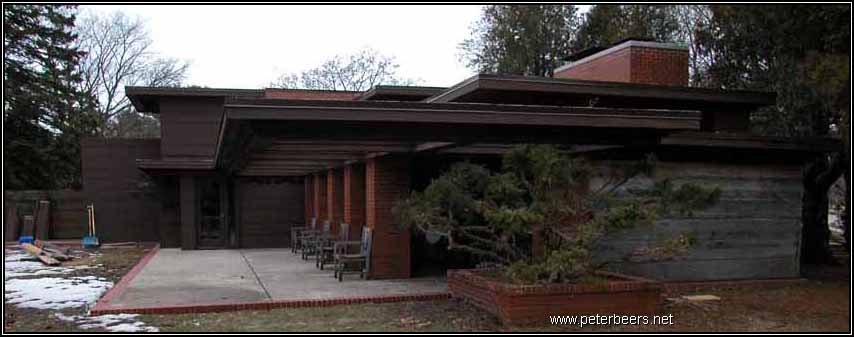
House from end of terrace
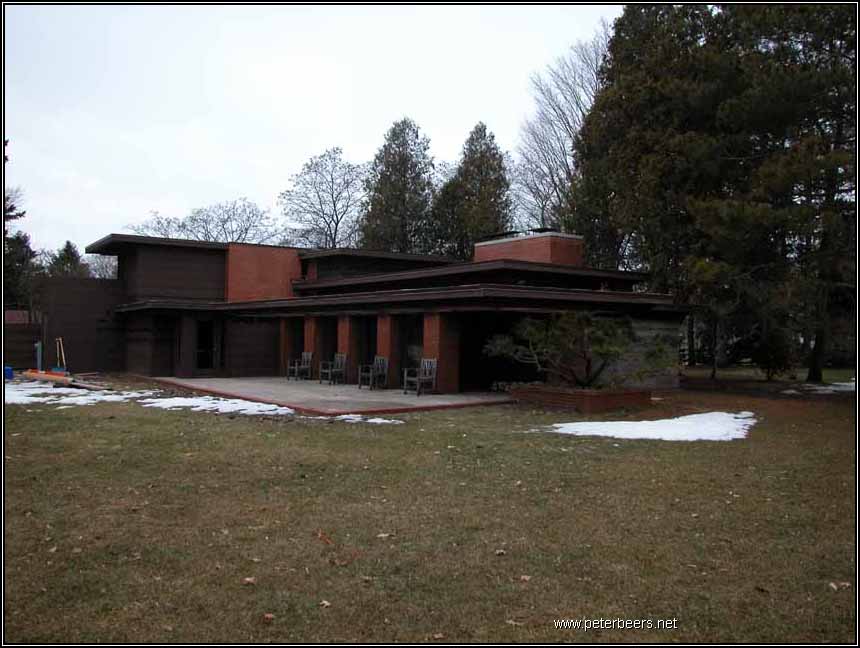
Private side of house
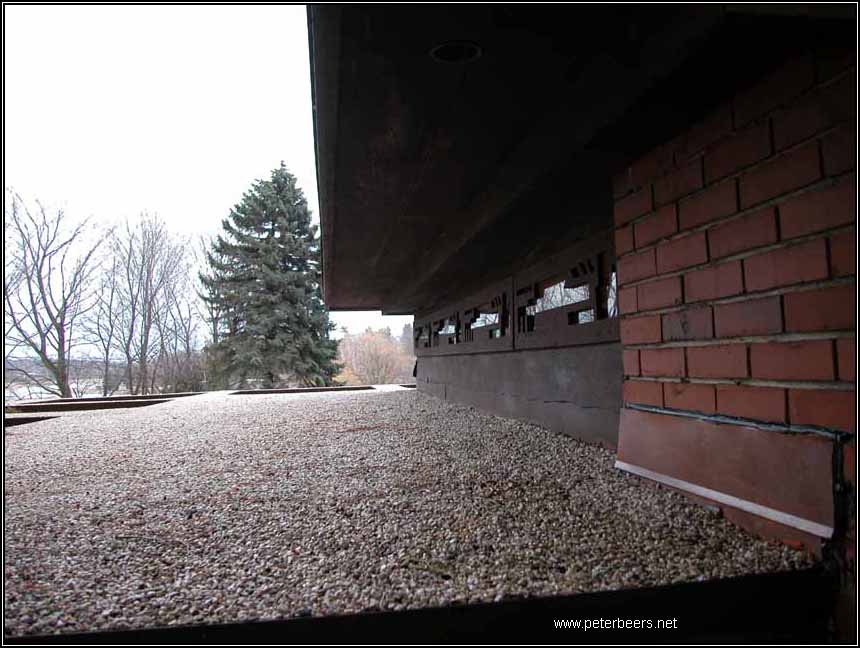
Exterior Clerestory Windows
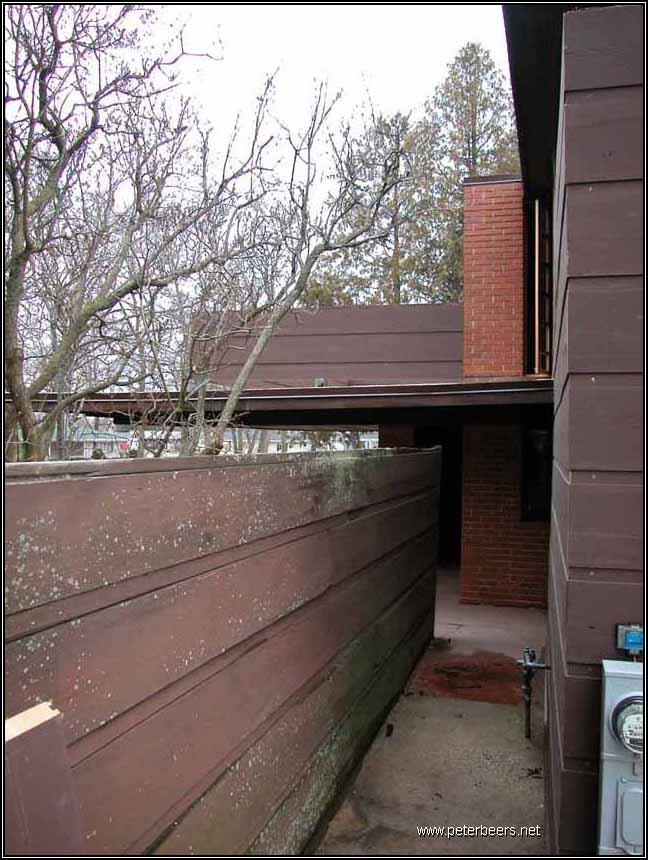
Front Door from back door
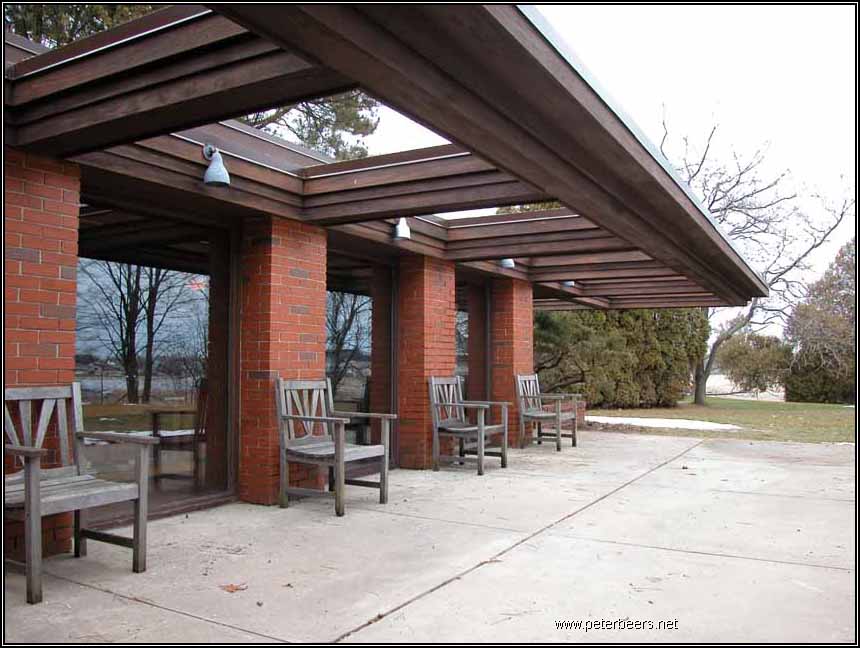
Sun Terrace
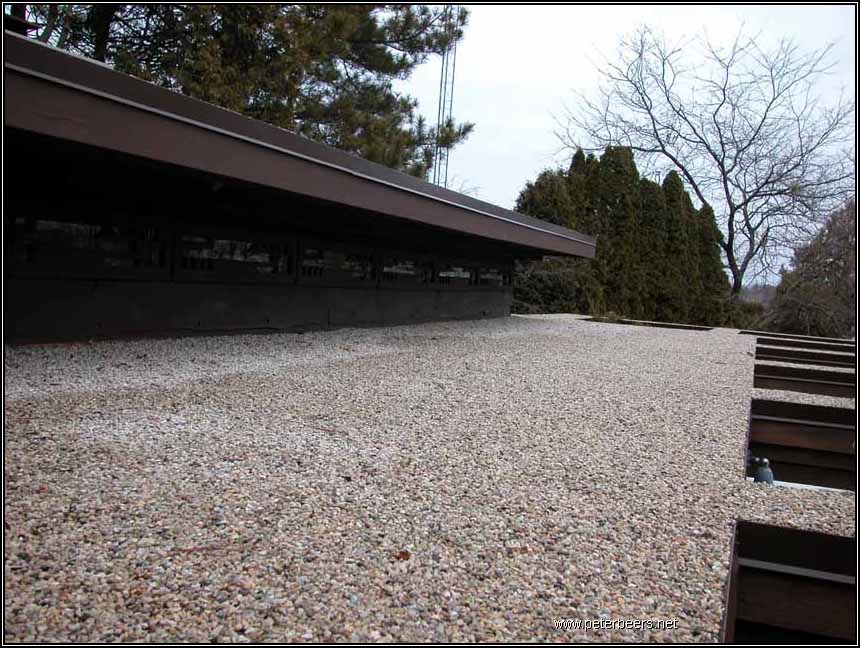
Clerestory Windows from balcony in maid’s room
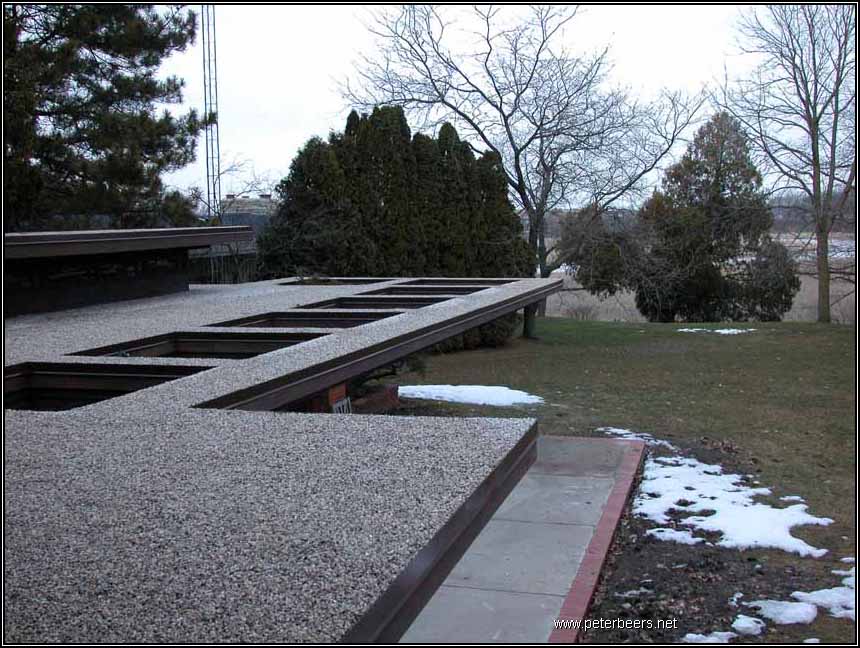
Ditto
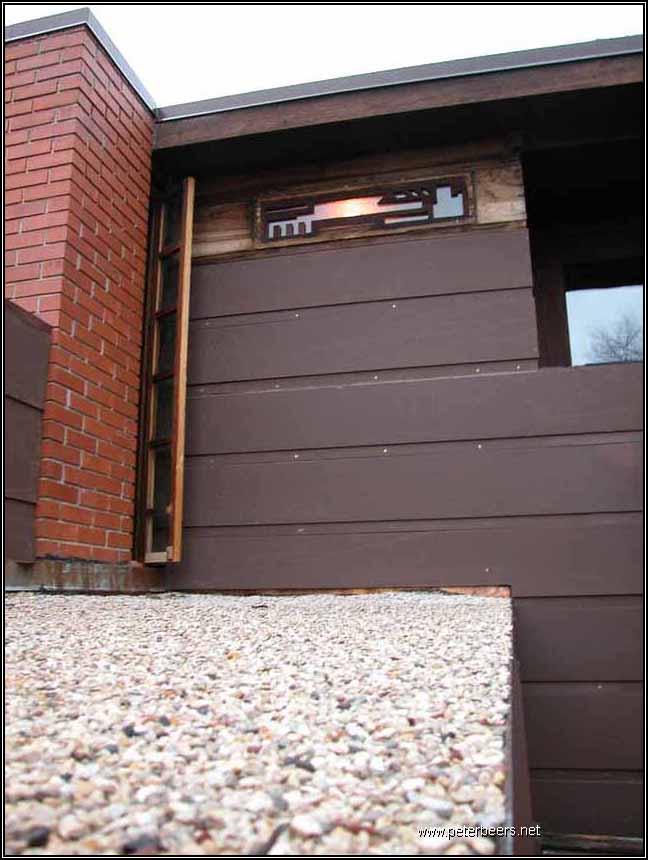
Ventilation window above kitchen from carport
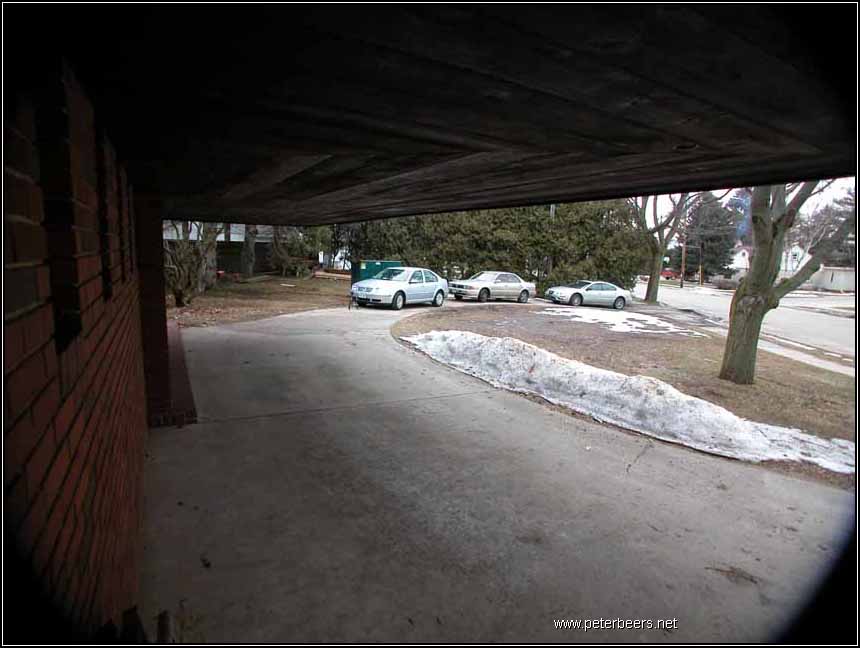
Carport view of front yard
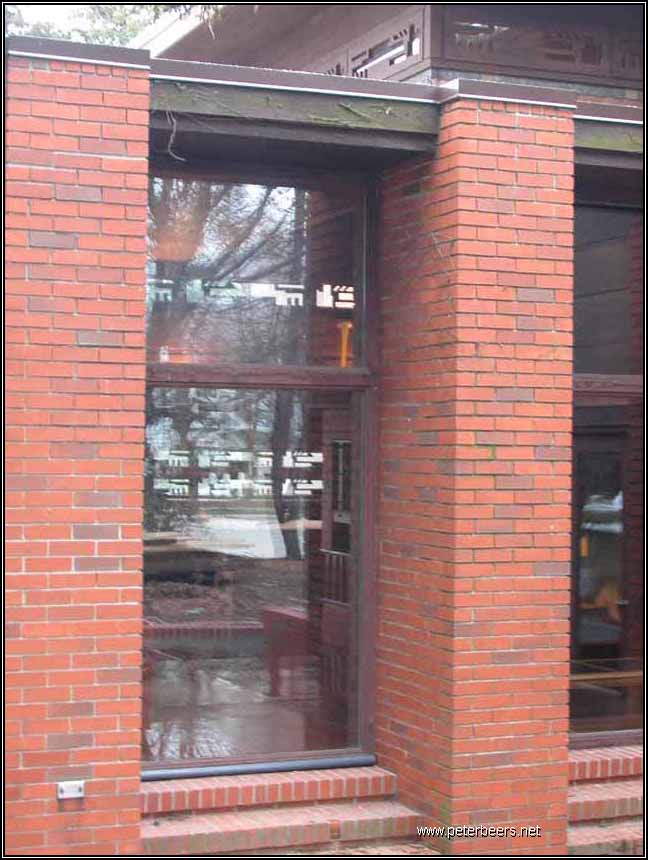
Looking through the house from sunken garden
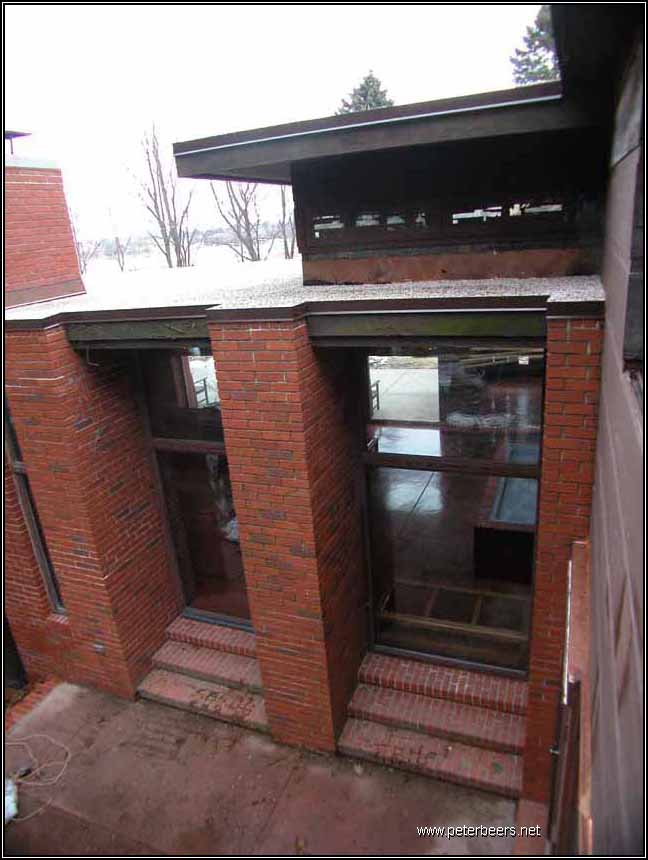
Looking through the house from bedroom
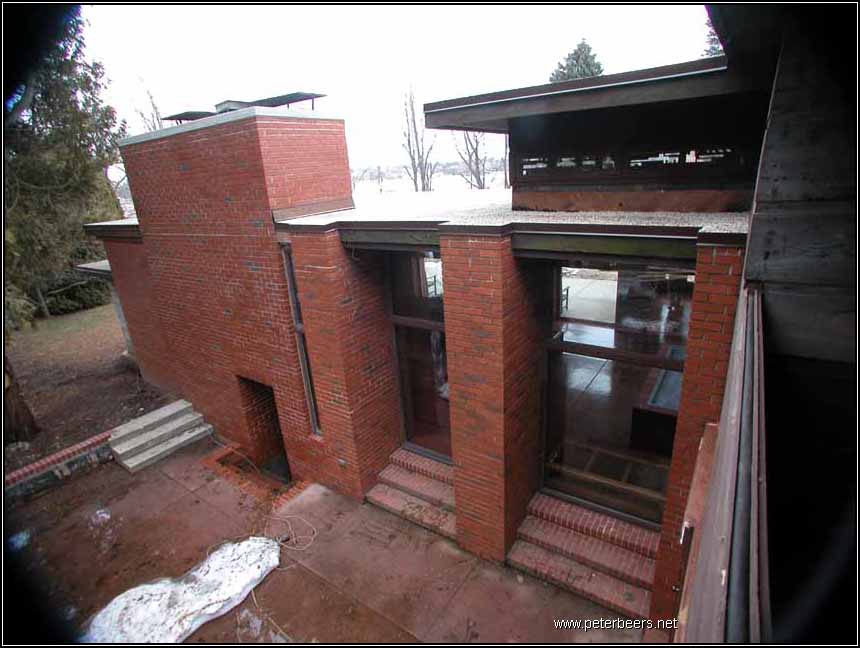
Sunken garden from bedroom balcony
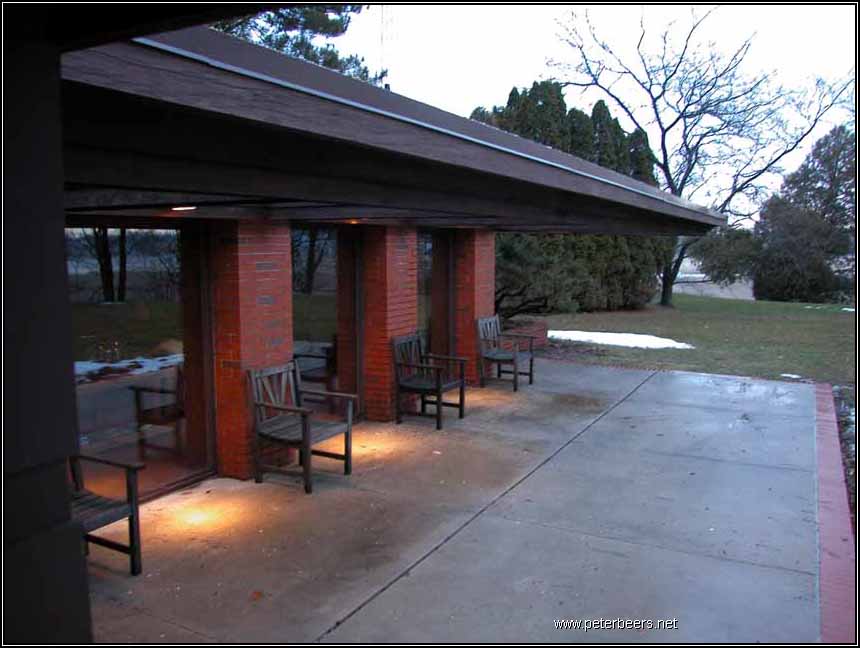
Sun terrace in the evening
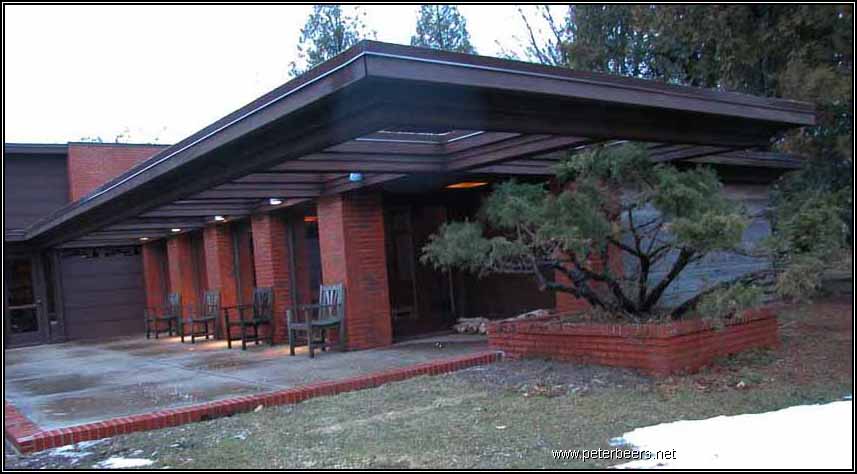
End of the sun terrace

Private side of the house

Private side of the house
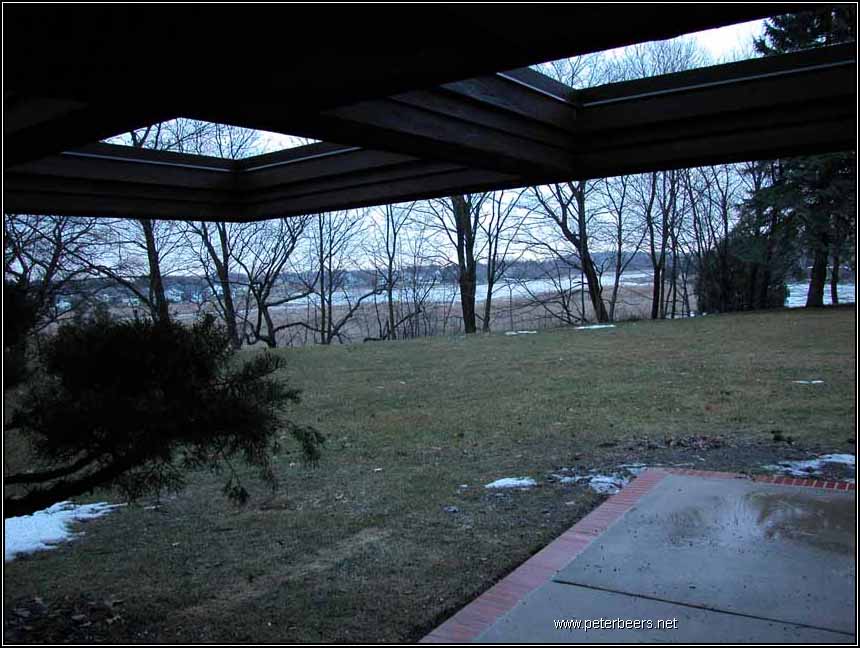
Looking out from sun terrace
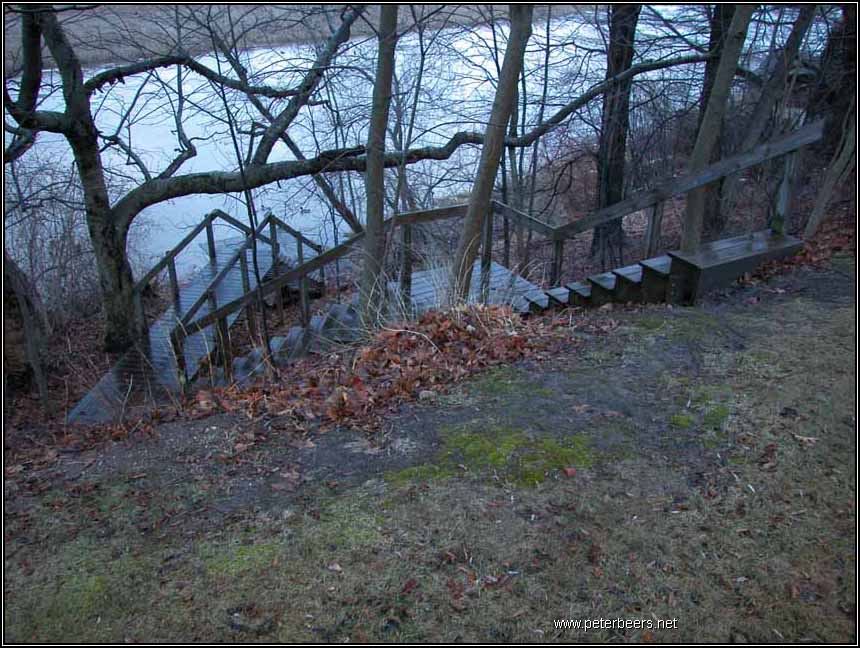
Stairs down to water
The home is a “T” plan Usonian home built on thelargest square grid of any that I’ve seen. Referring back to Storrer, Isee that it is actually a 7′ square grid. Most Usonian homes have a wingset aside for service rooms and extra bedrooms. This home is a littledifferent in that it puts those upstairs on the second floor.
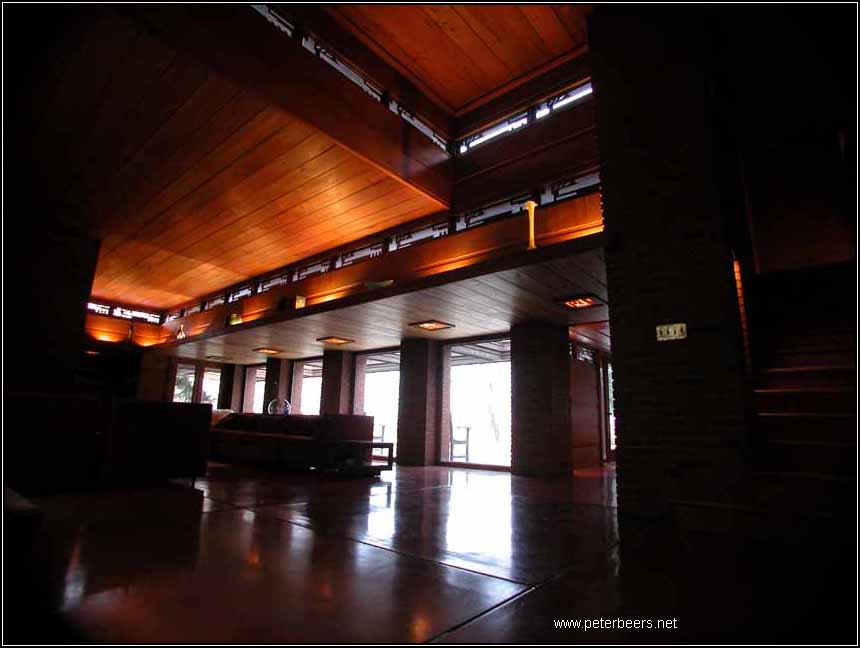
Recreation Room
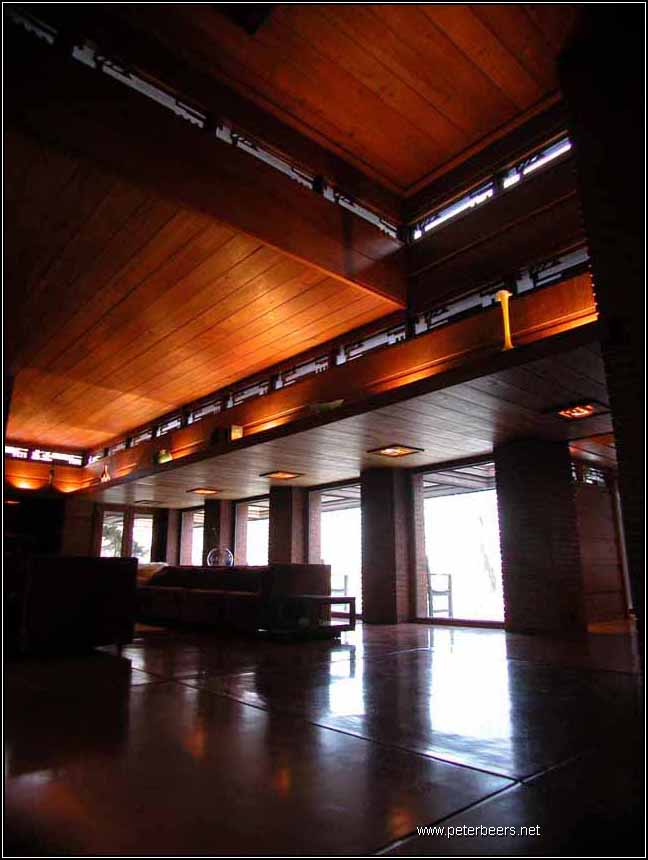
Recreation Room
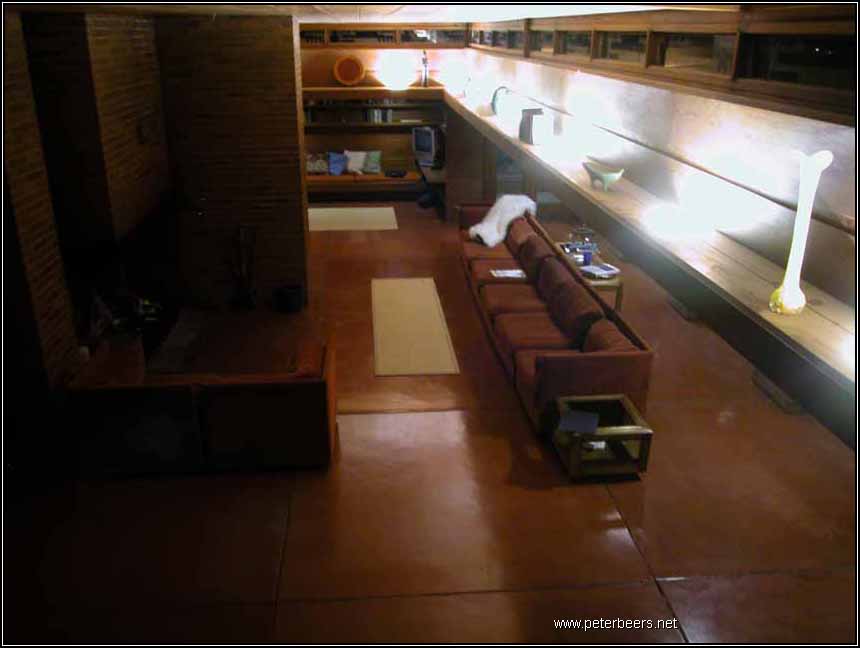
Recreation room from balcony
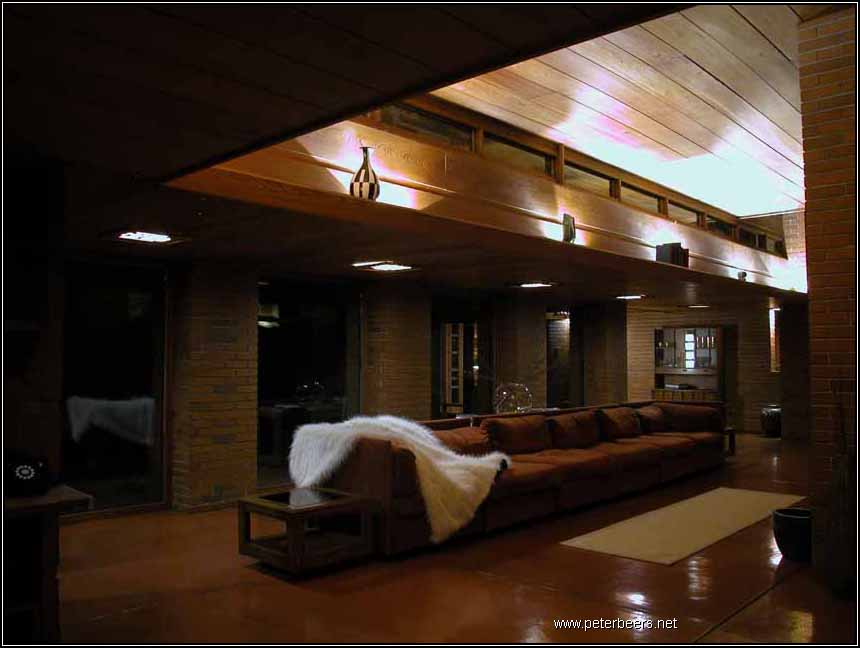
Rec room from library
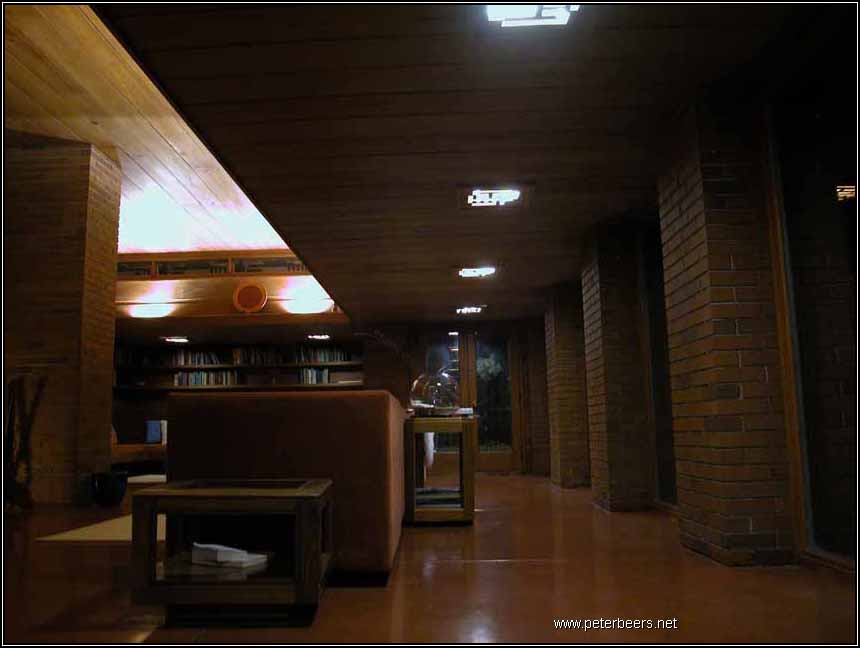
Rec room at night
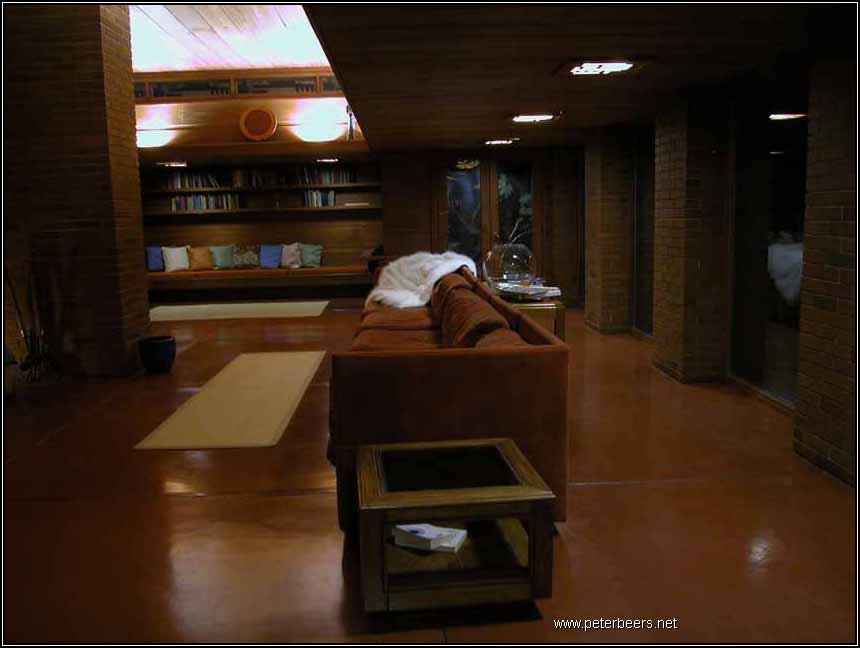
Rec room
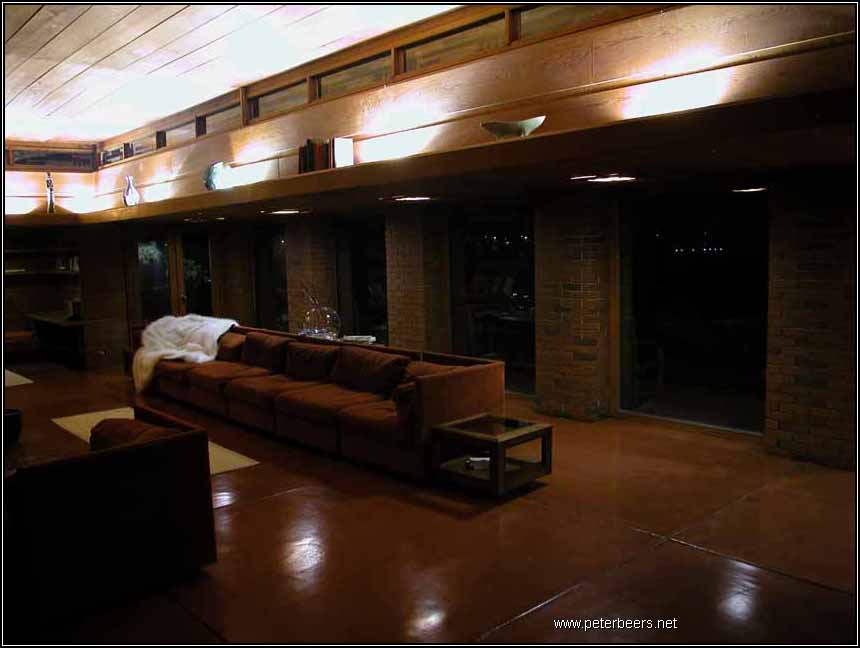
Rec room
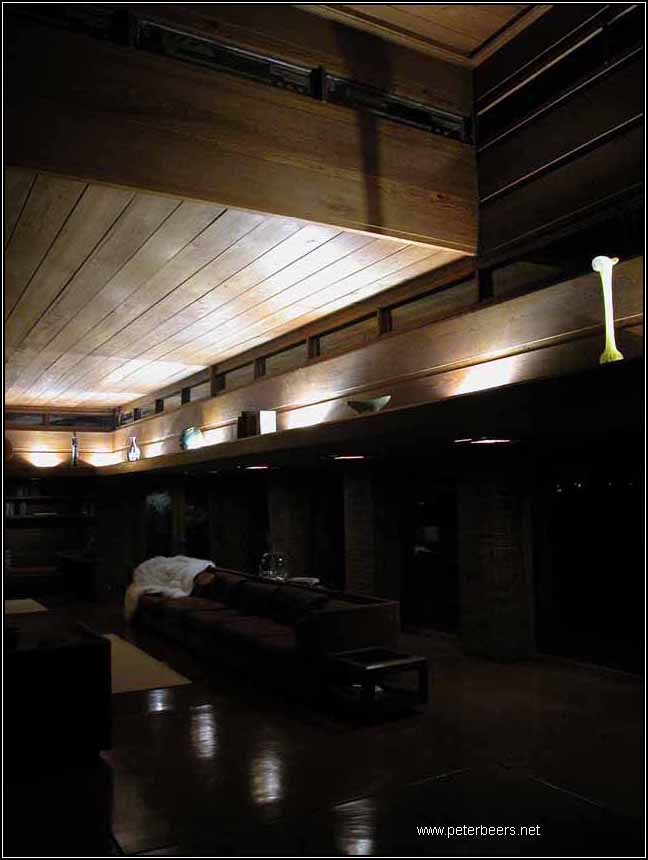
Rec room
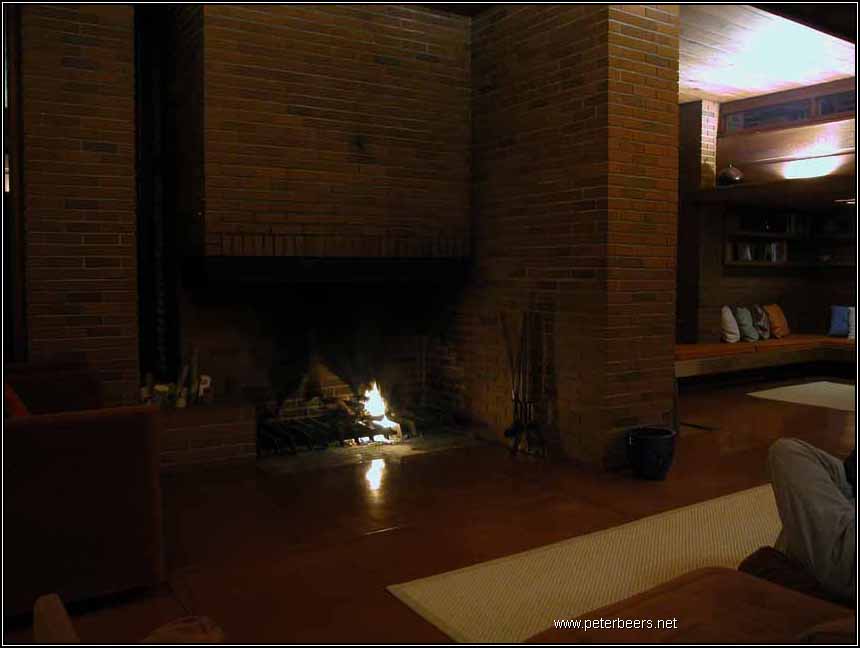
Fireplace
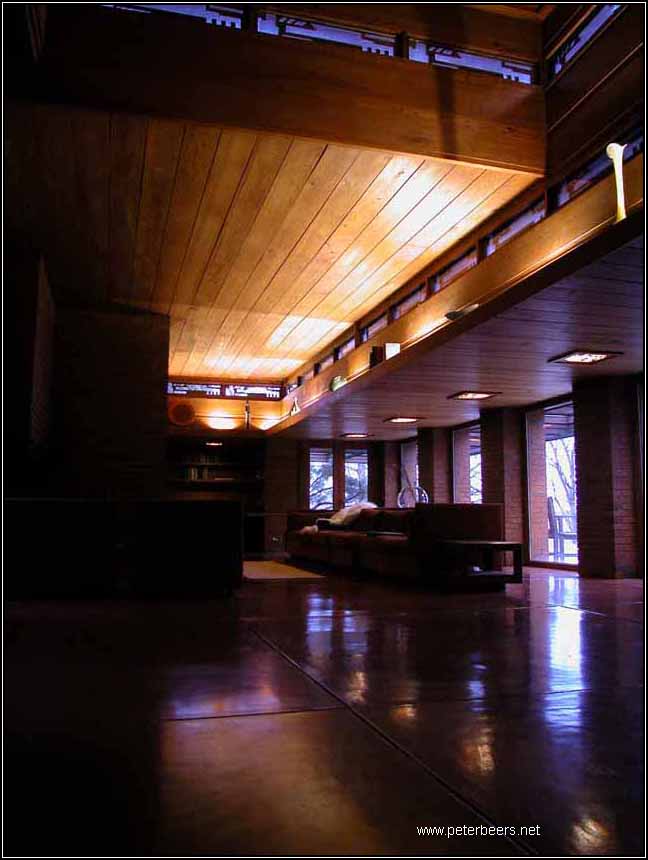
Rec room in the morning
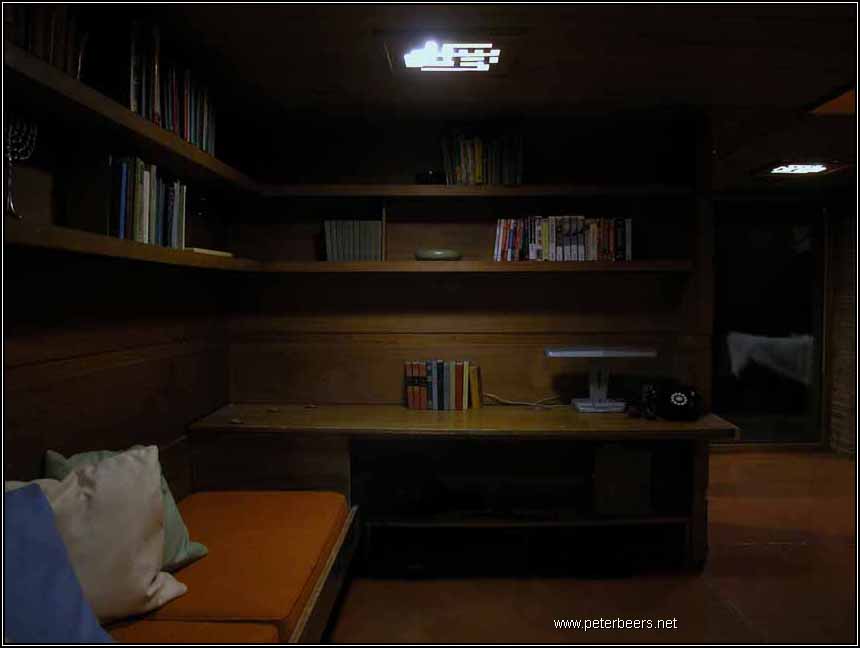
Library
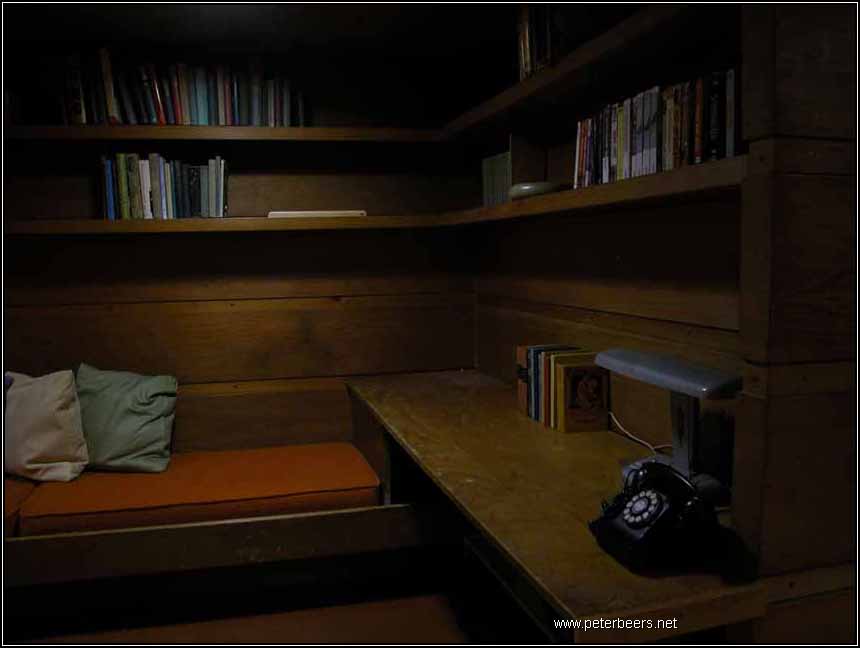
Library
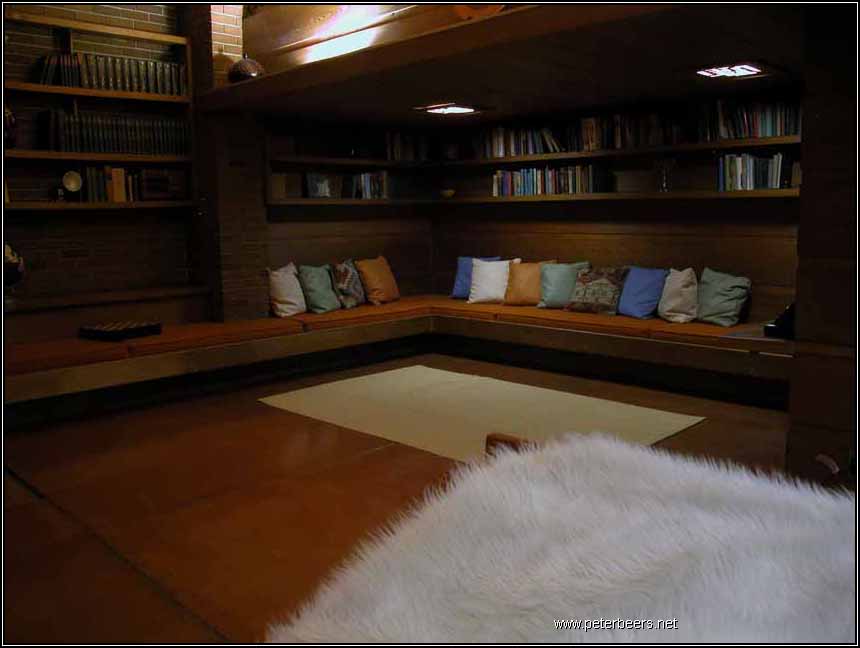
Another view of the library
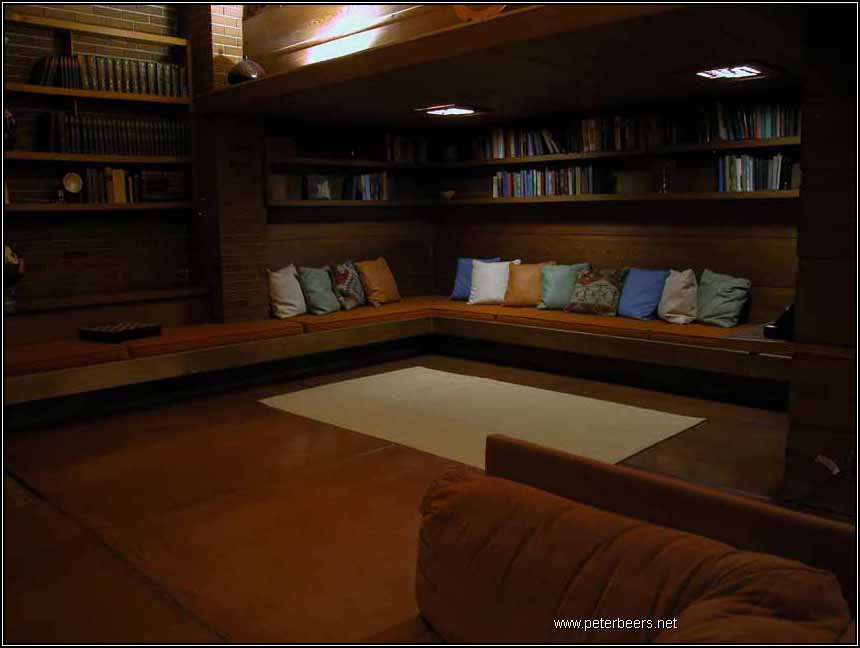
More library shots
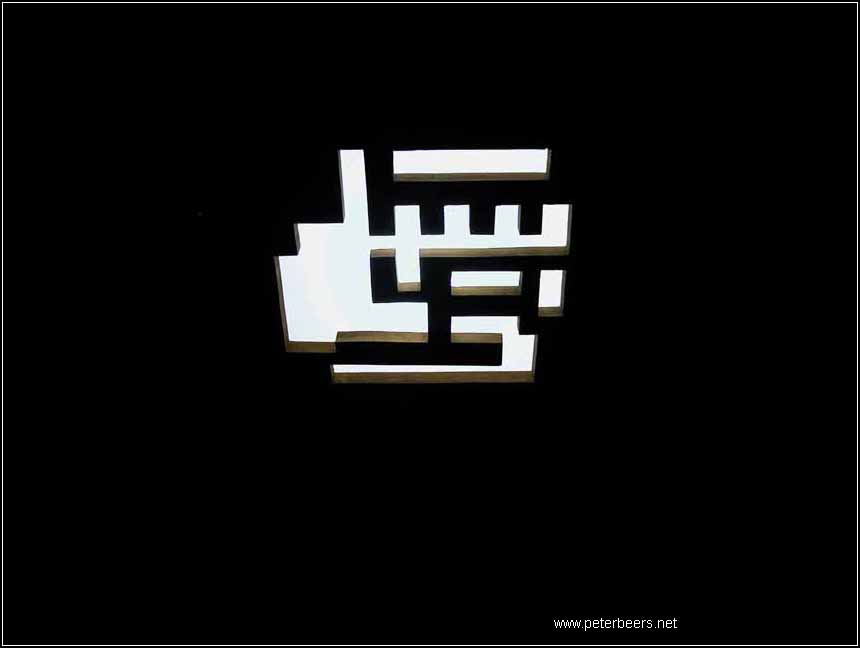
Ceiling light
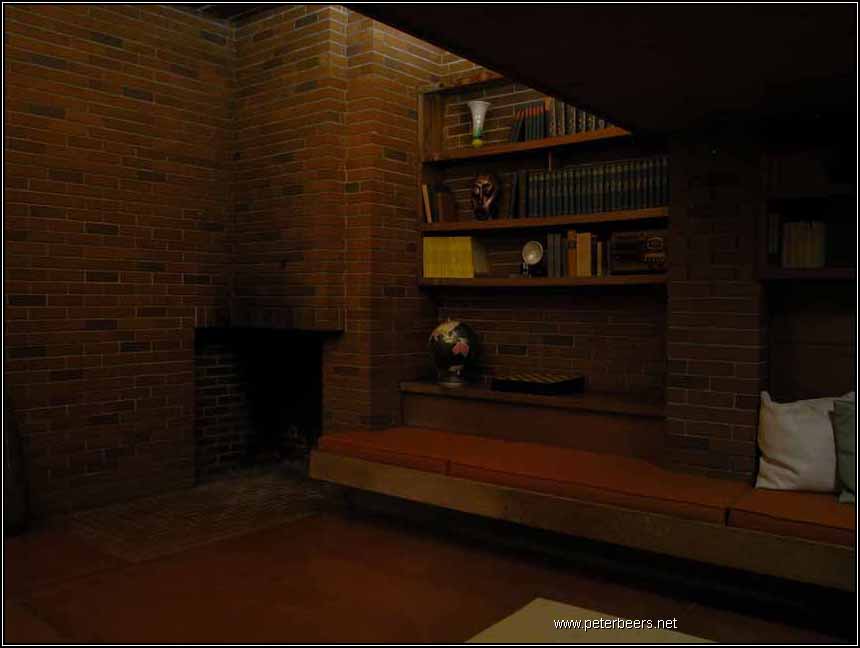
Library fireplace and book shelves
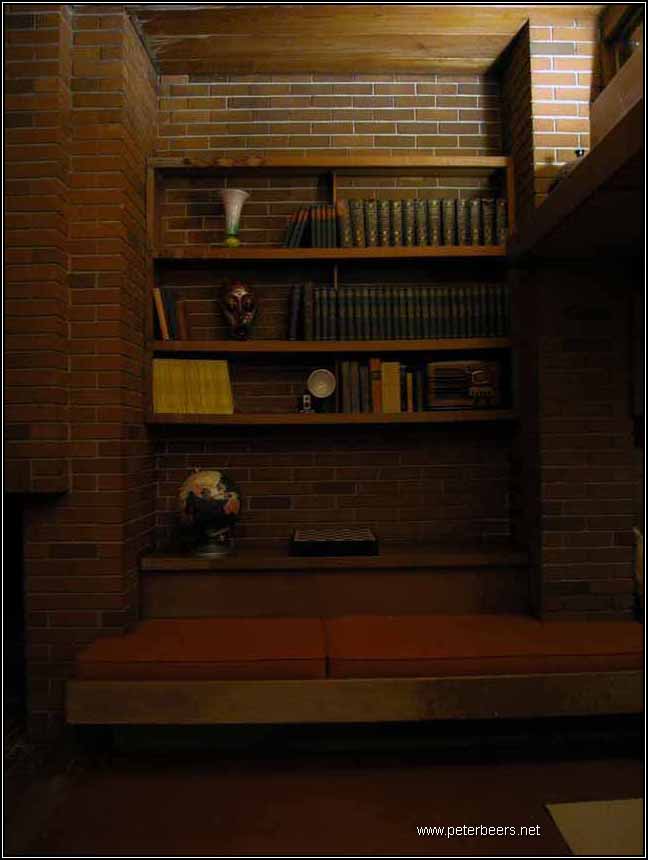
The top book shelves were added by Mr. Schwarts
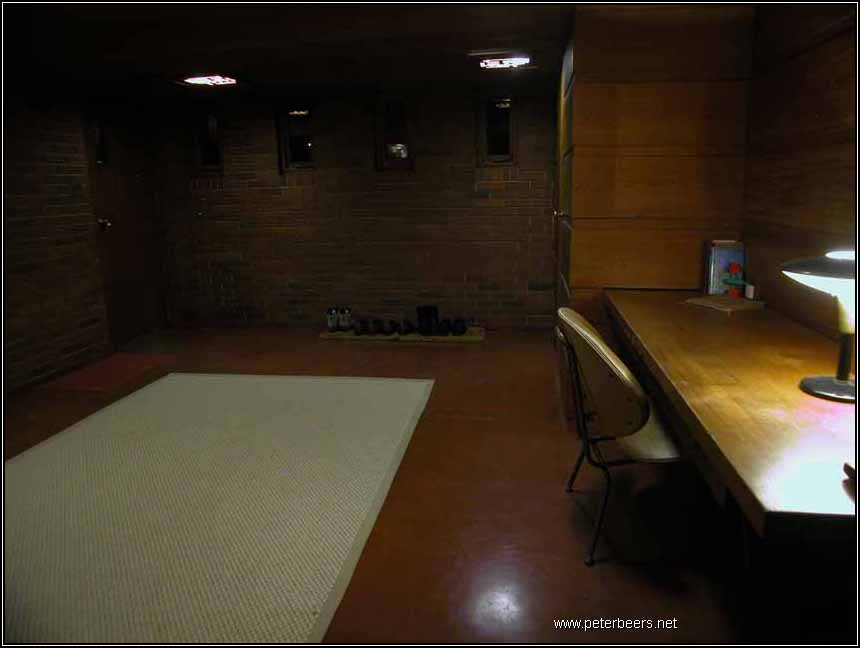
Entryway. The door is to the left. The coat closet is to the right
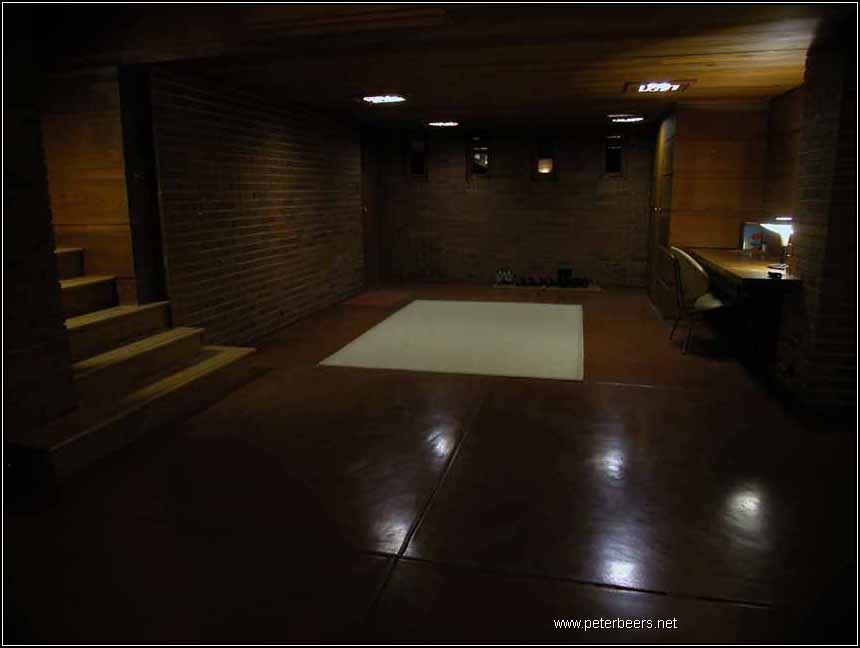
Another view of the entry
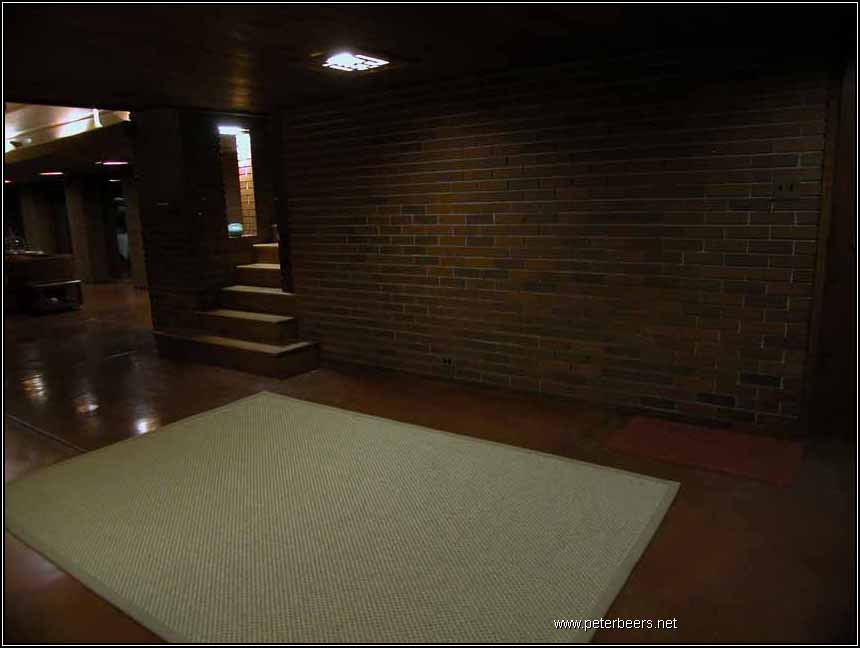
View from coat closet
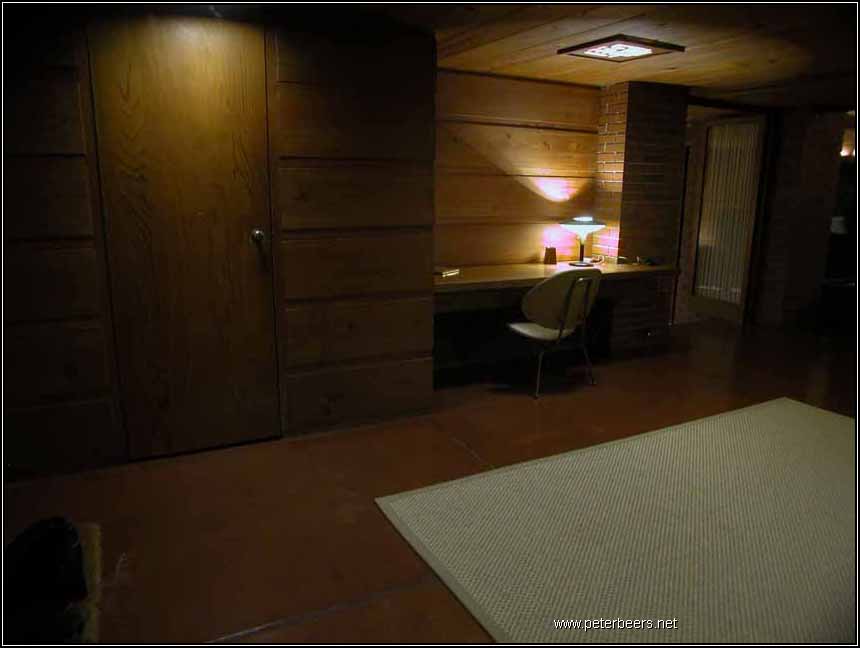
The coat closet was originally designed to be a powderroom. Its got all the plubing rough-ins
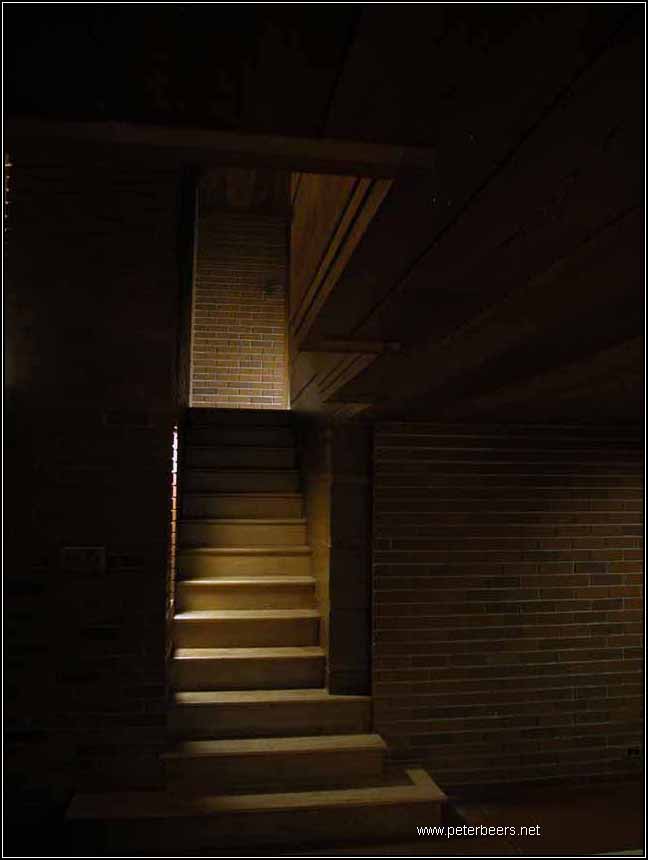
Stairs to second floor
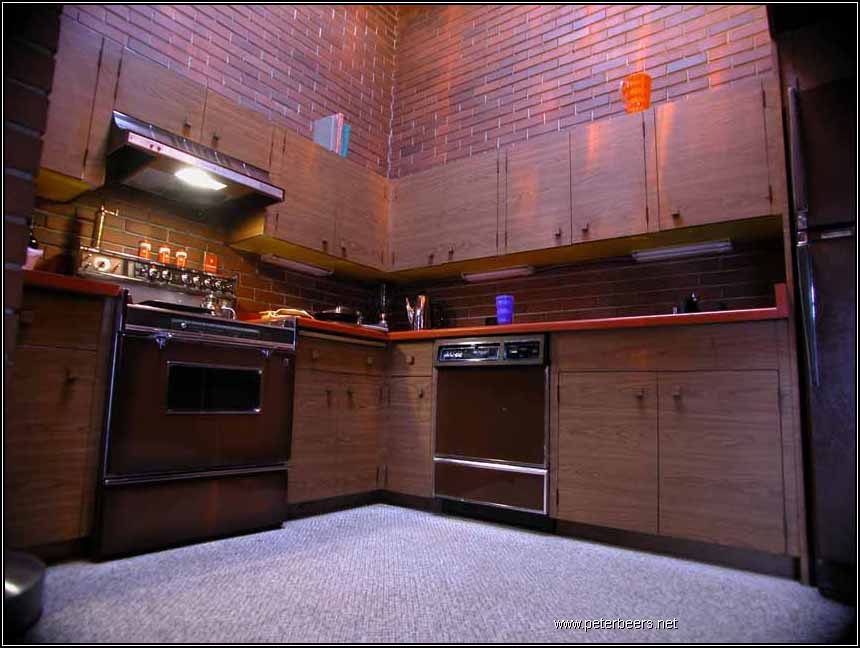
Kitchen
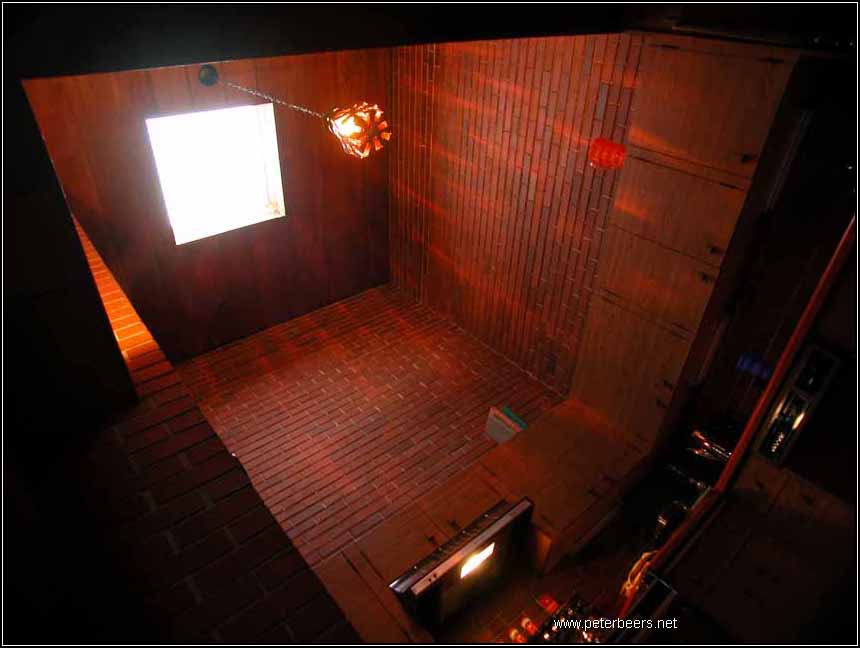
Kitchen Ceiling
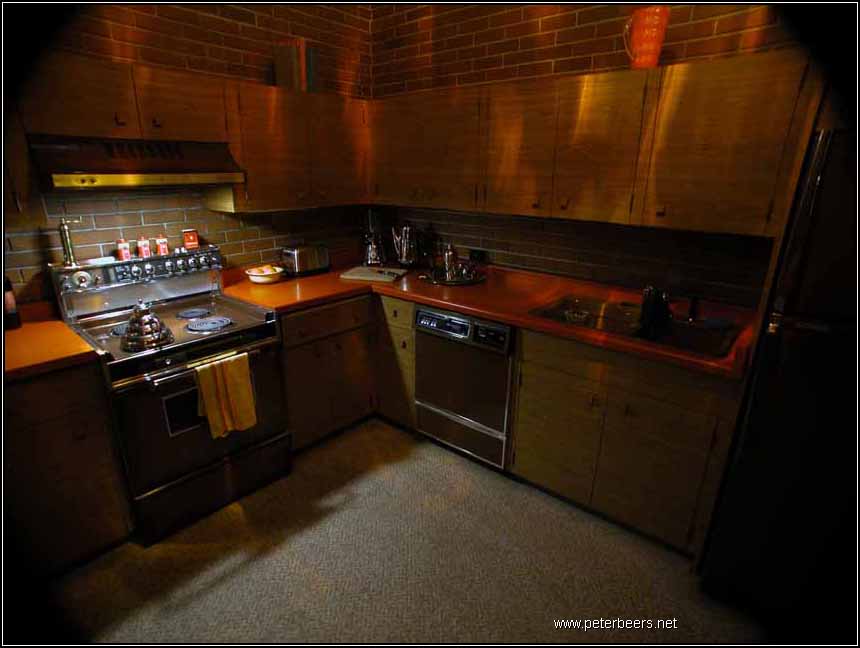
Another view of the kitchen. Notice the light affects from the “Dating Game” light
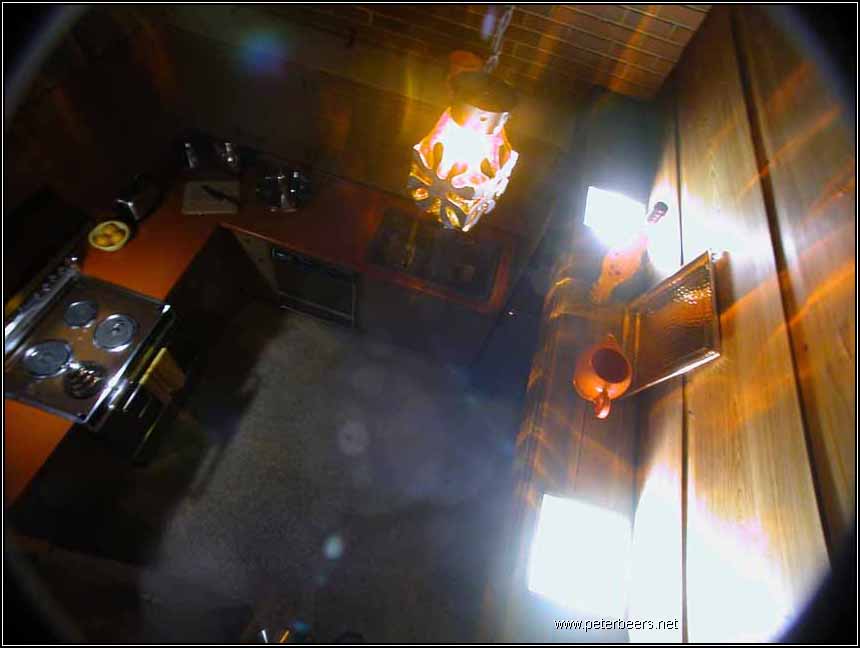
Kitchen view from the ceiling
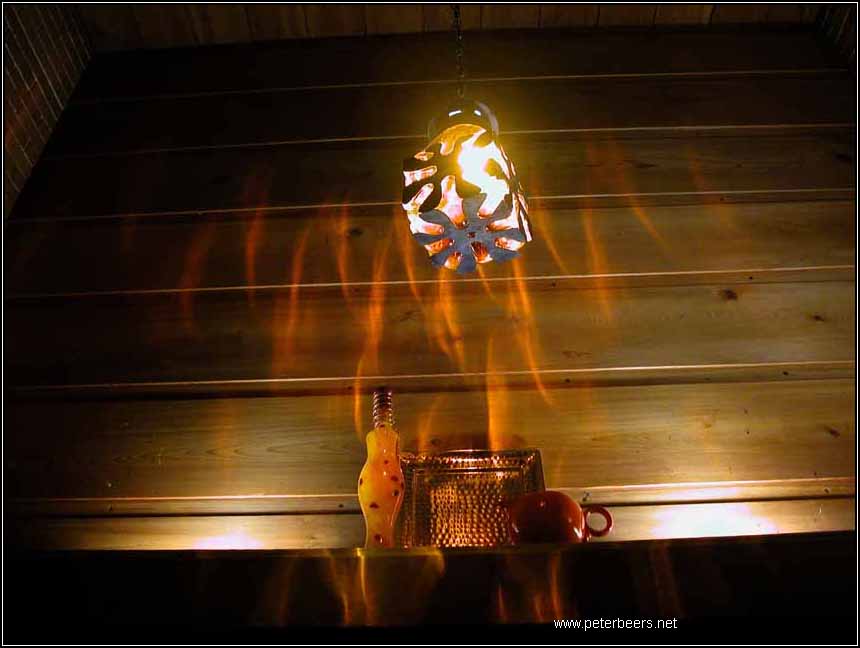
The dating game light
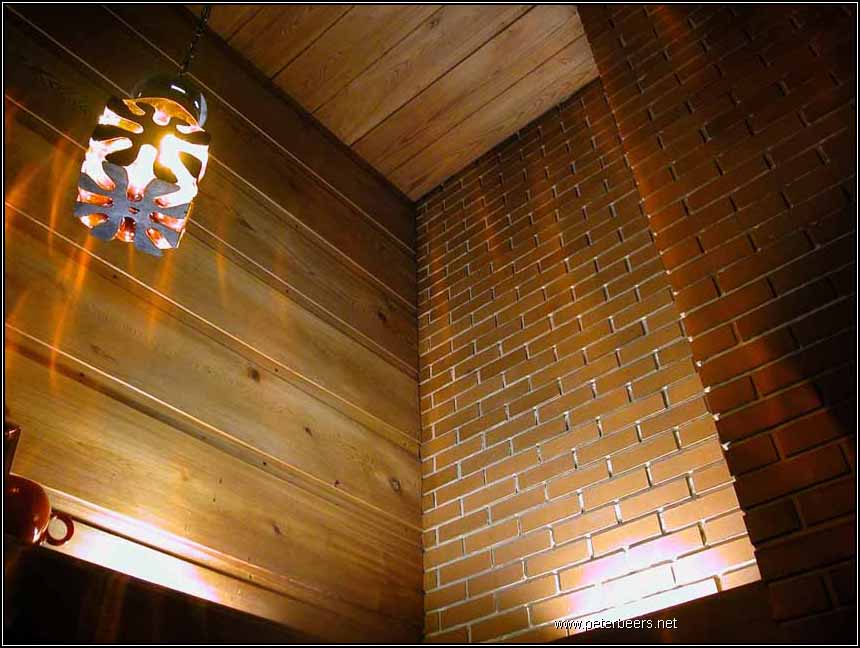
Another dating game light shot
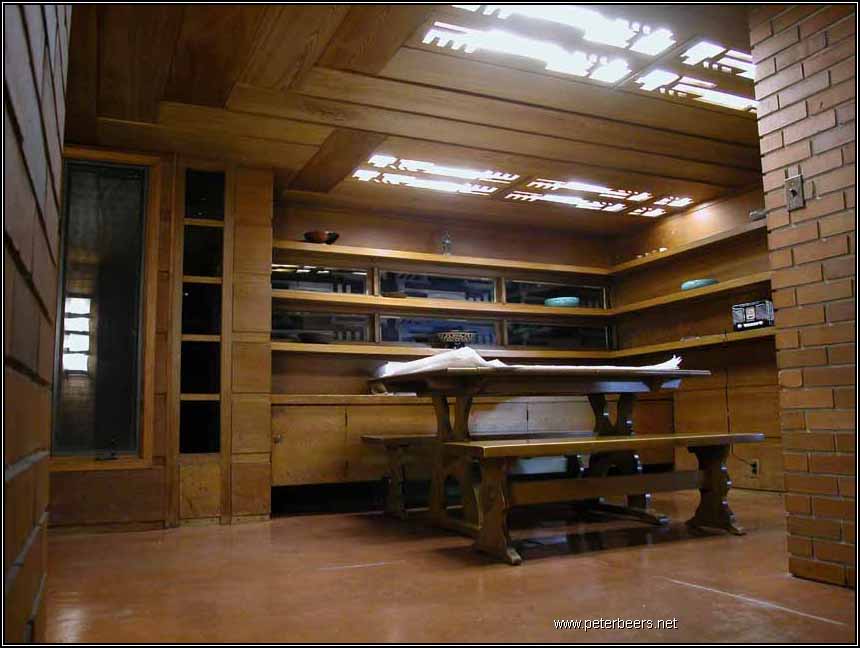
Dining room with copies of the house plans on the table
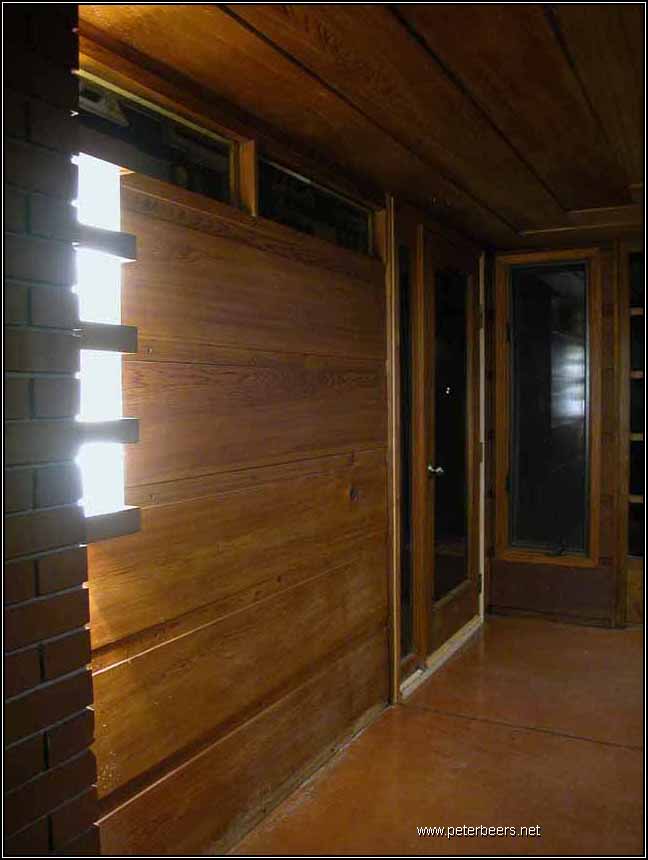
Light in dining room hall
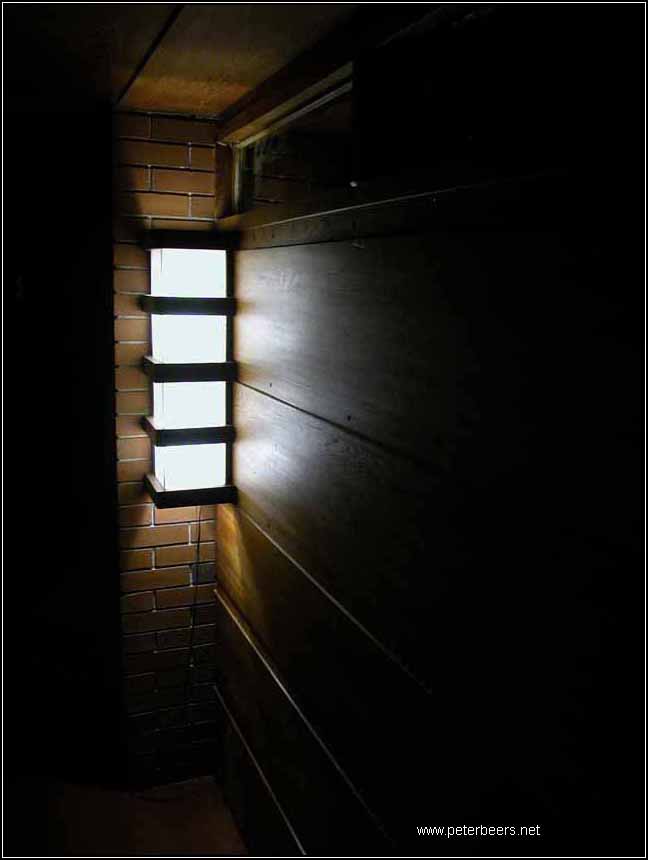
Light in the dinging room hall
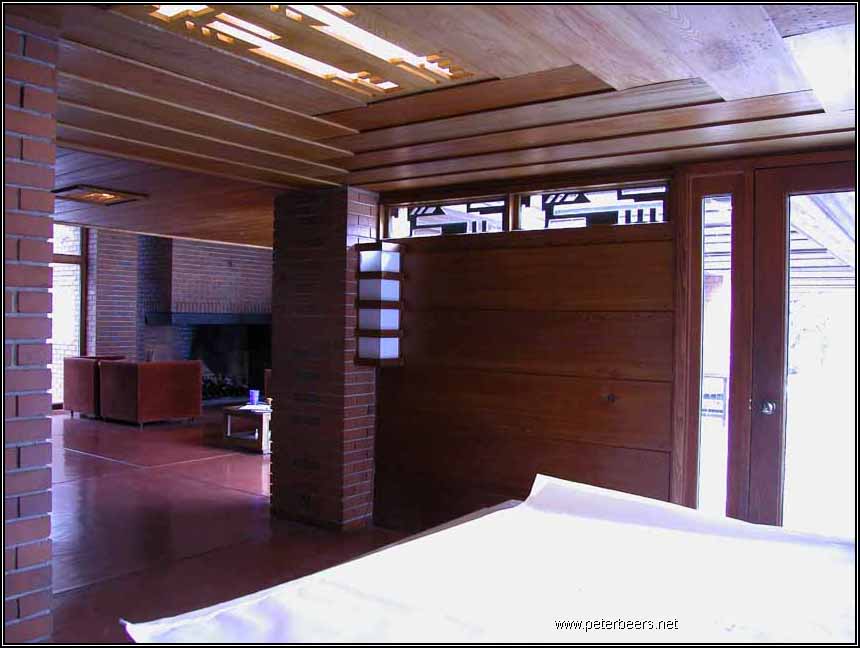
Looking from the dining room back to recreation room
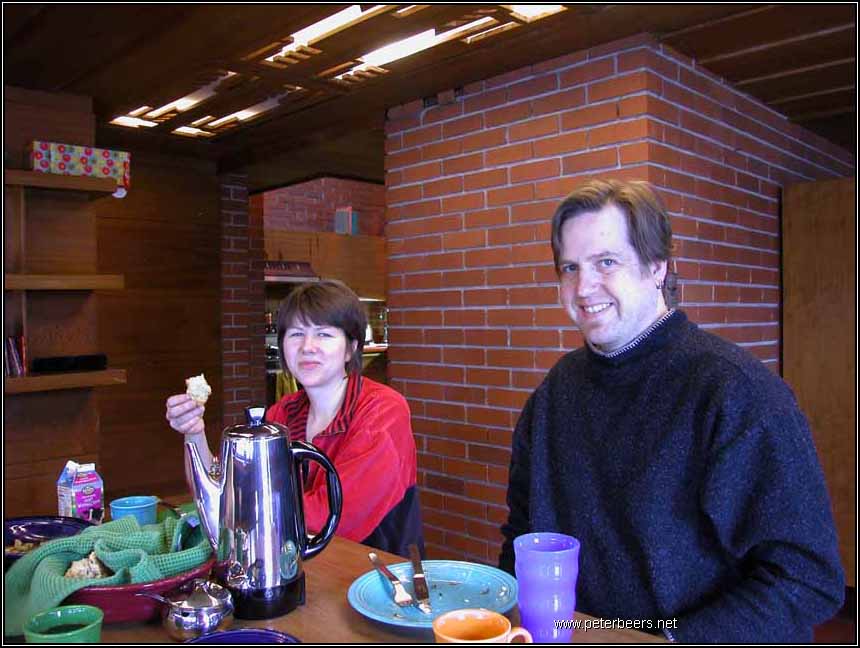
Eating breakfast in the Schwartz House
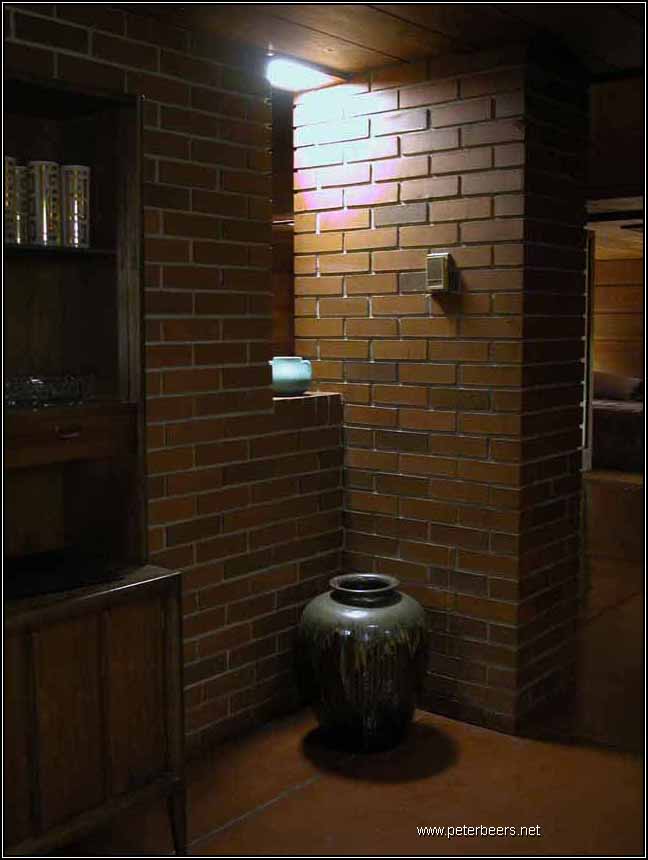
Dinging room hallway
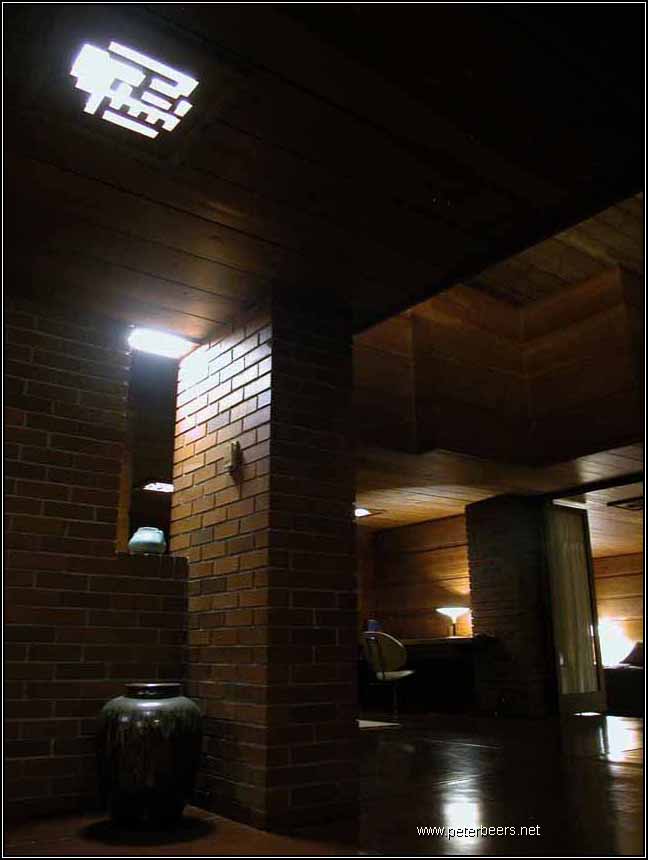
Look into the Atrium from dining room hallway
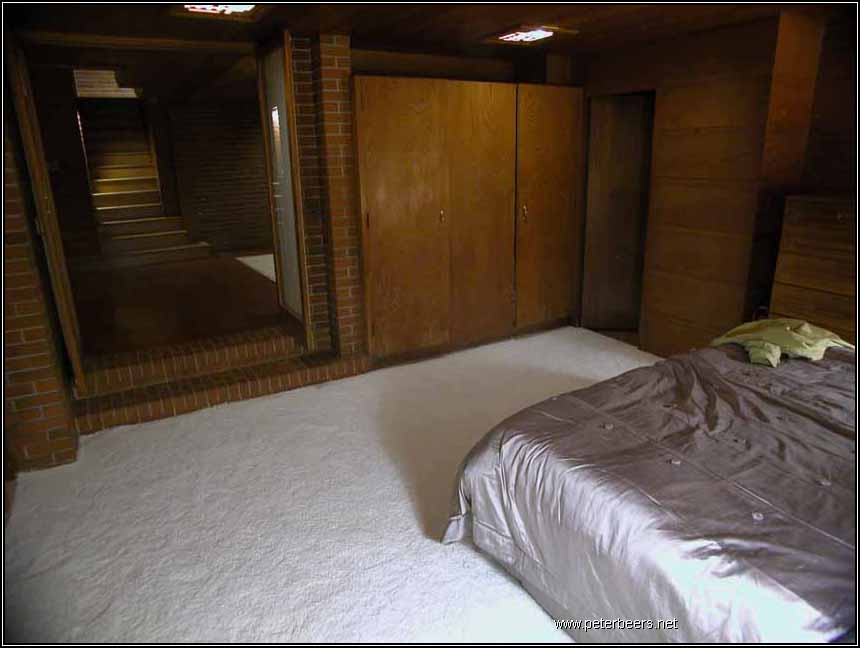
Master Bedroom looking towards stairs
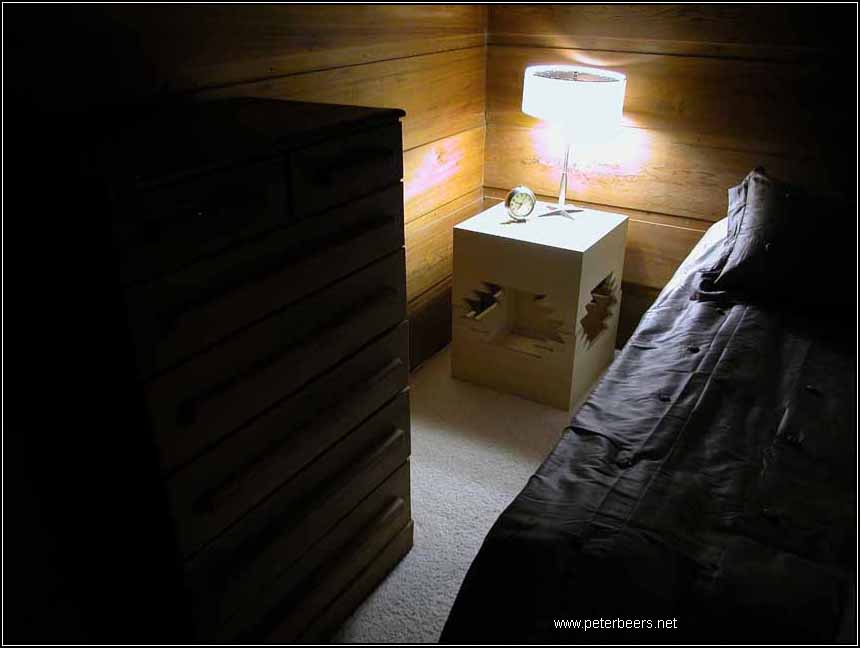
Master Bedroom nightstand table.
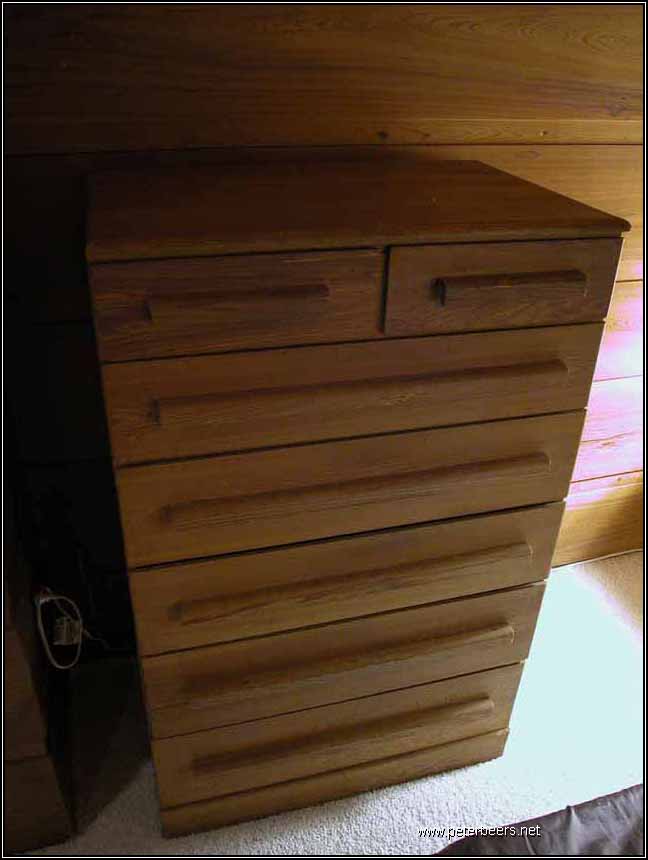
This dresser is orginal to the house. There are three of them in the house
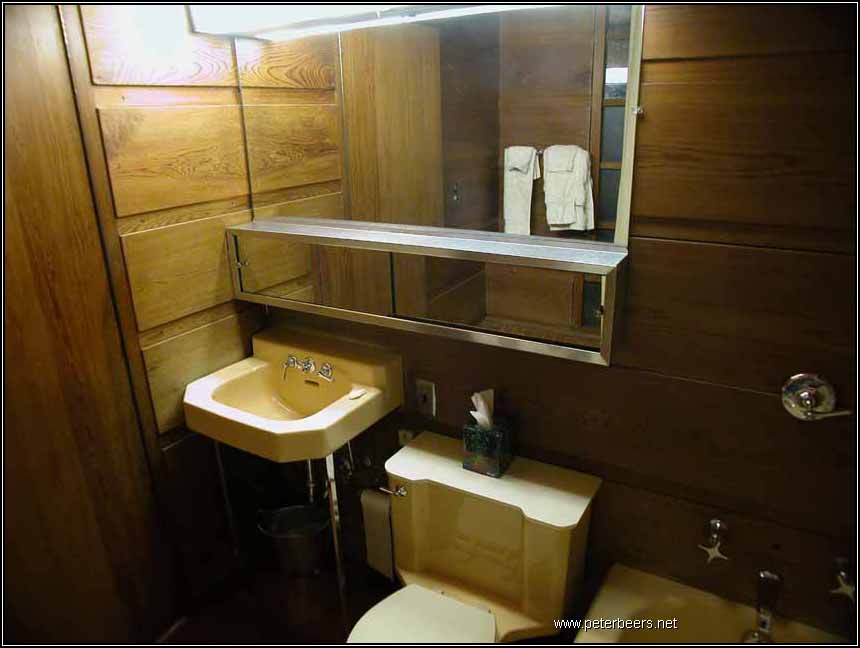
Master Bath
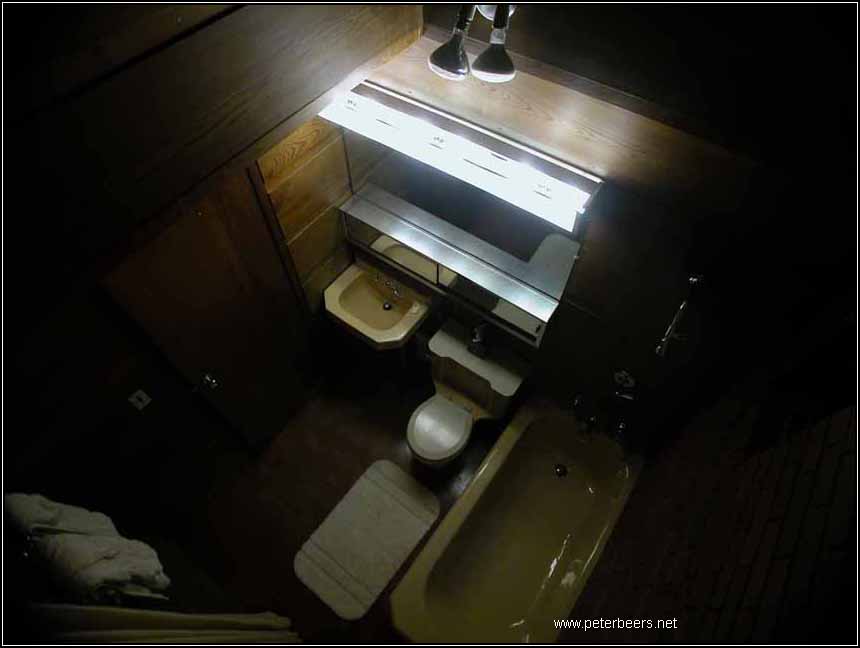
Master Bath from the ceiling
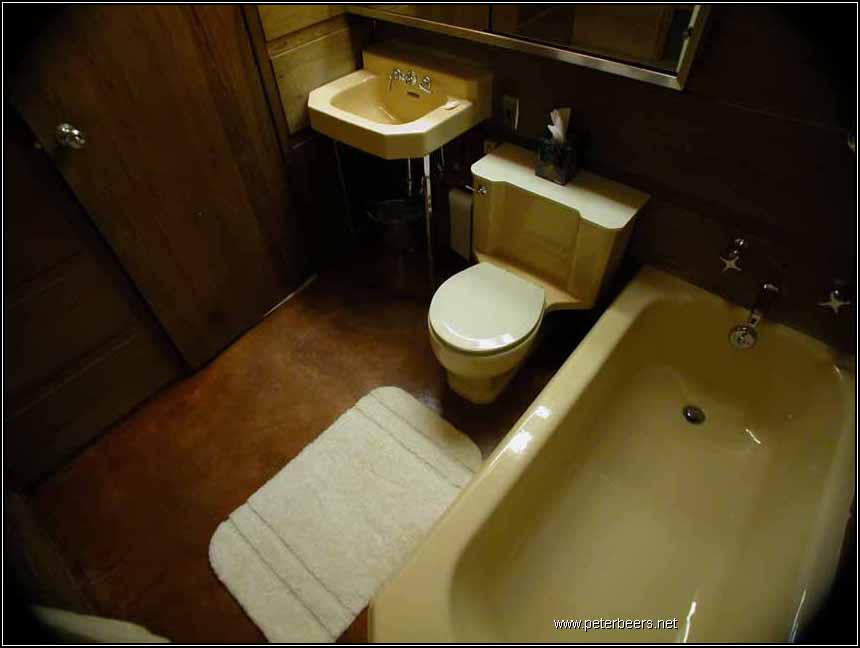
Master bath
Second floor you say??? On a Usonian home? It isn’tentirely unusual. The Jacobs II, Boulter and other Usonian homes that I’vevisited have second floors. This one definitely stands out against those in itslook. Rather than having the second floor as a balcony over the first, itgoes along the short axis of the “T” so as not to disturb the low,flat lines of the recreation room on the main axis.
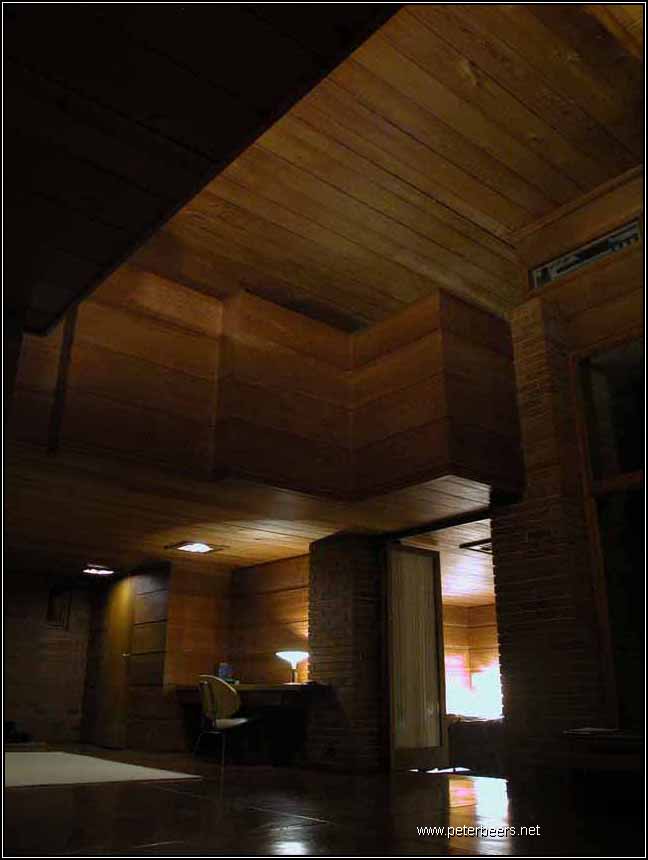
Atrium from rec room. Master Bedroom is on the right
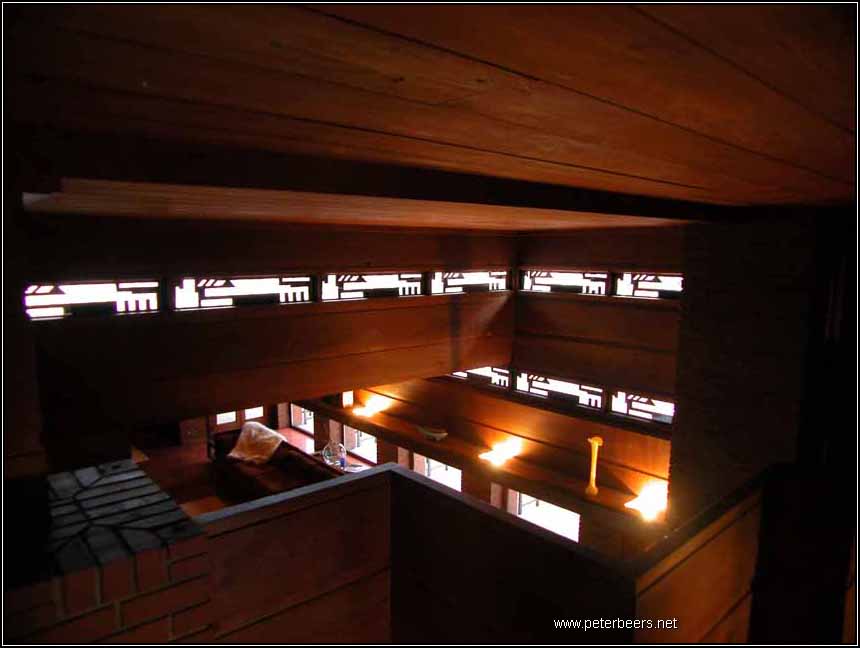
Clerestories from balcony
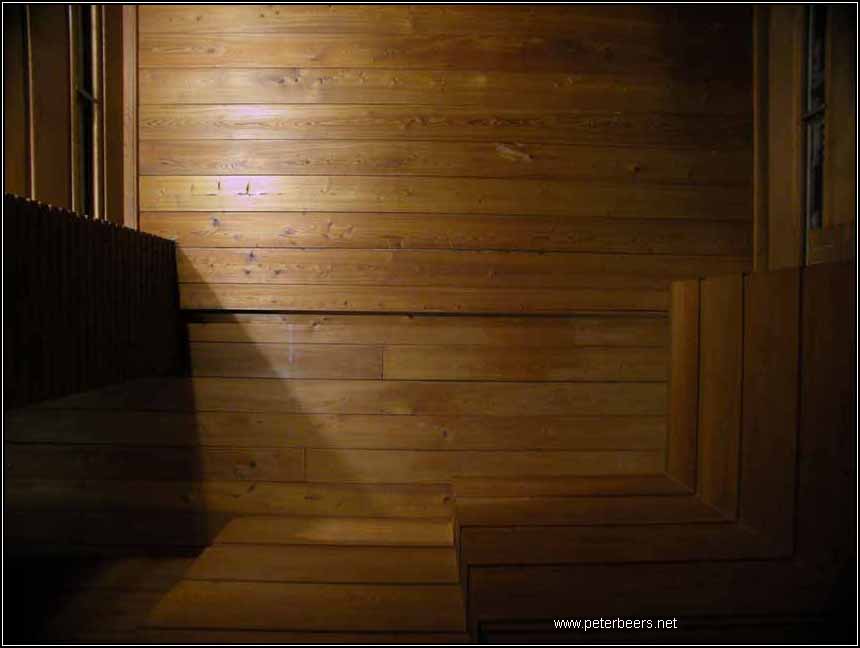
Ceiling with balcony
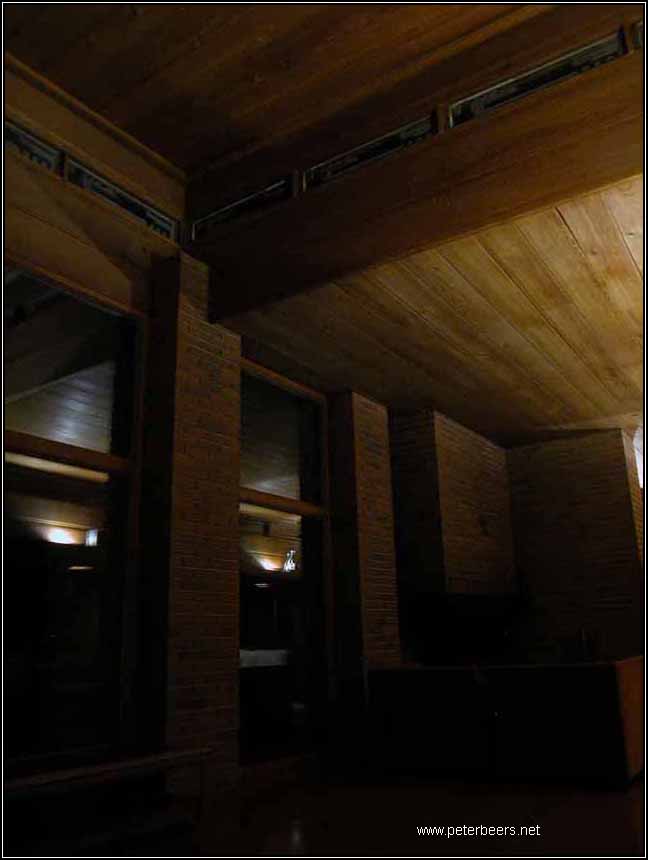
Atrium
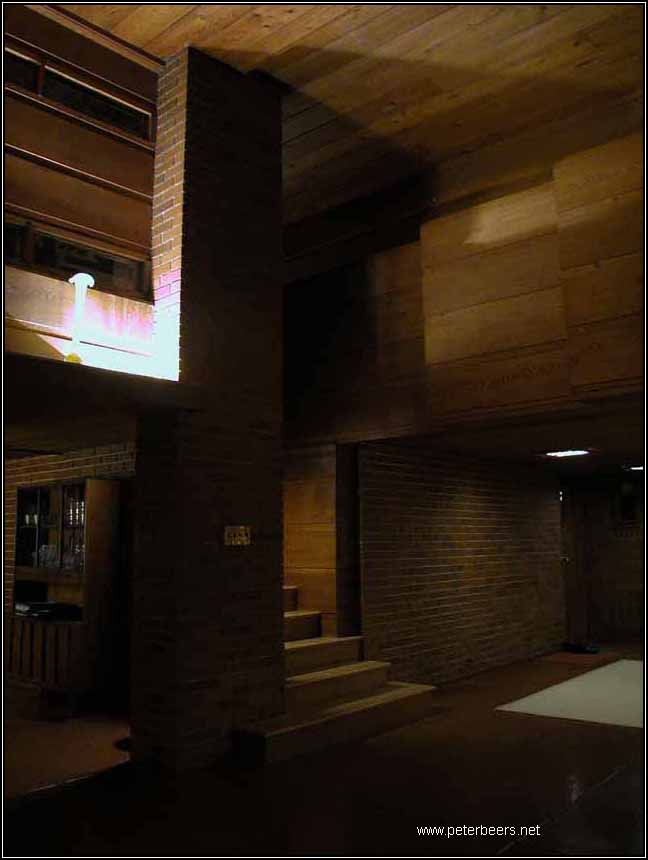
Atrium with stairs
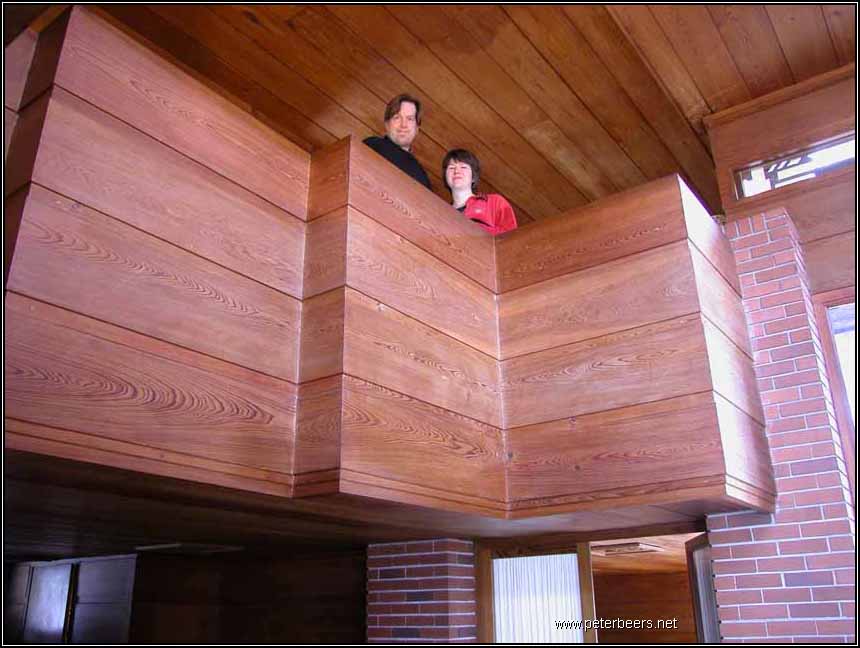
View of us on the balcony
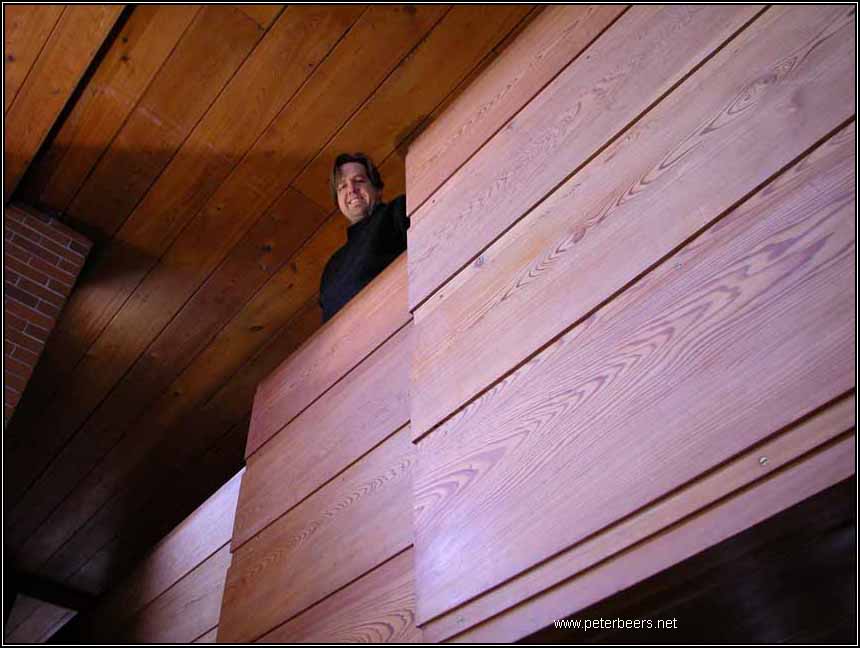
I’m a geek!
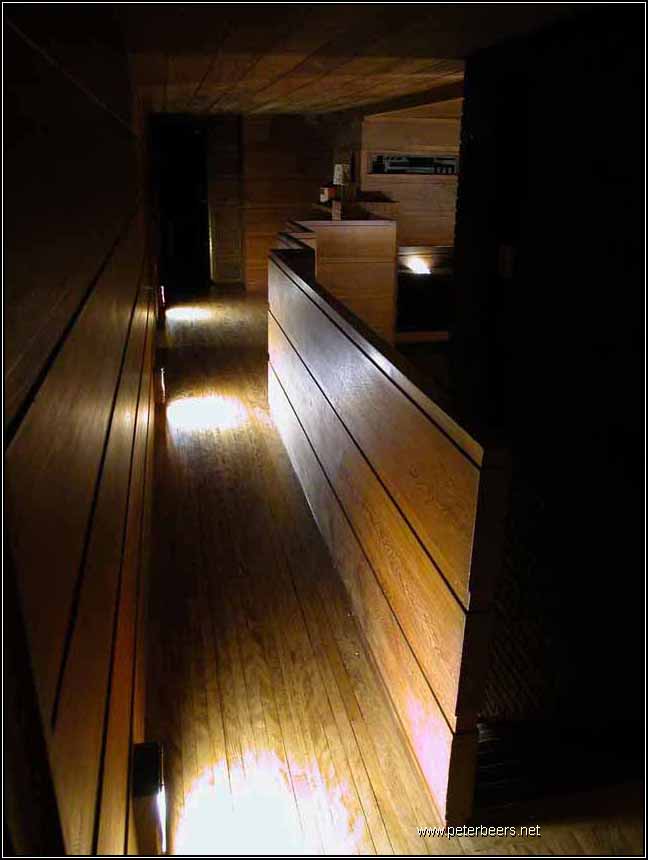
Upstairs Hallway from top of the stairs
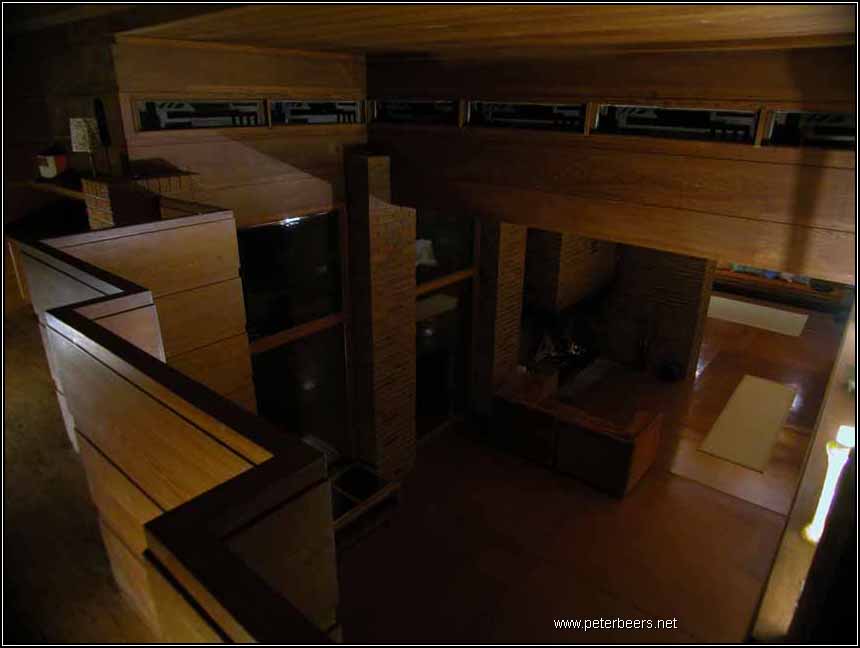
Atrium from balcony
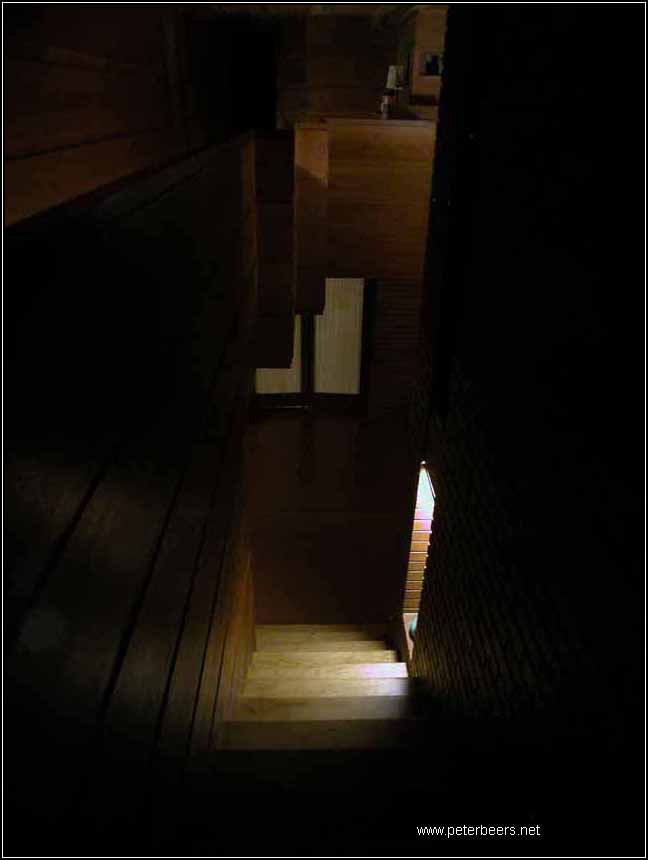
Top of stairs
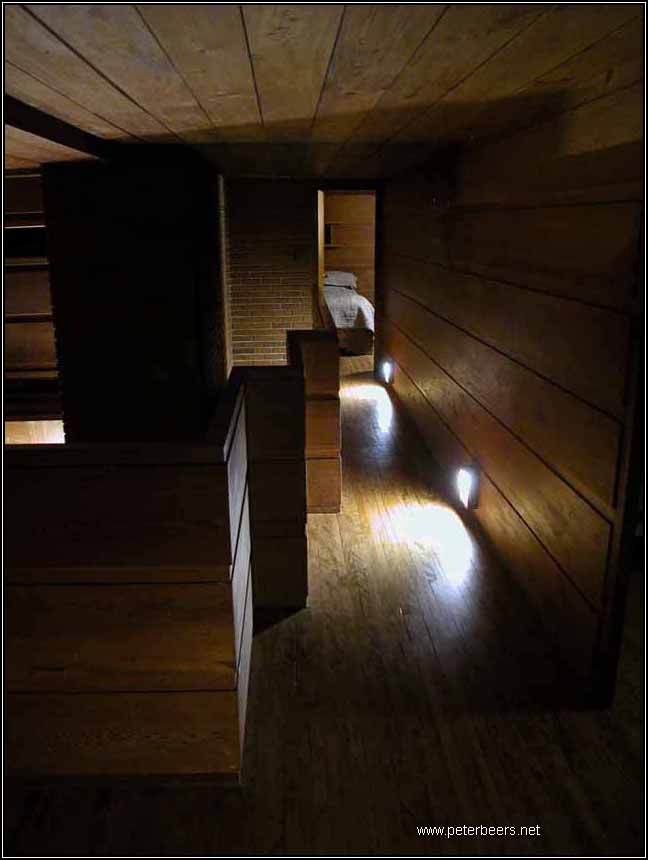
Upstairs Hall looking towards maid’s room
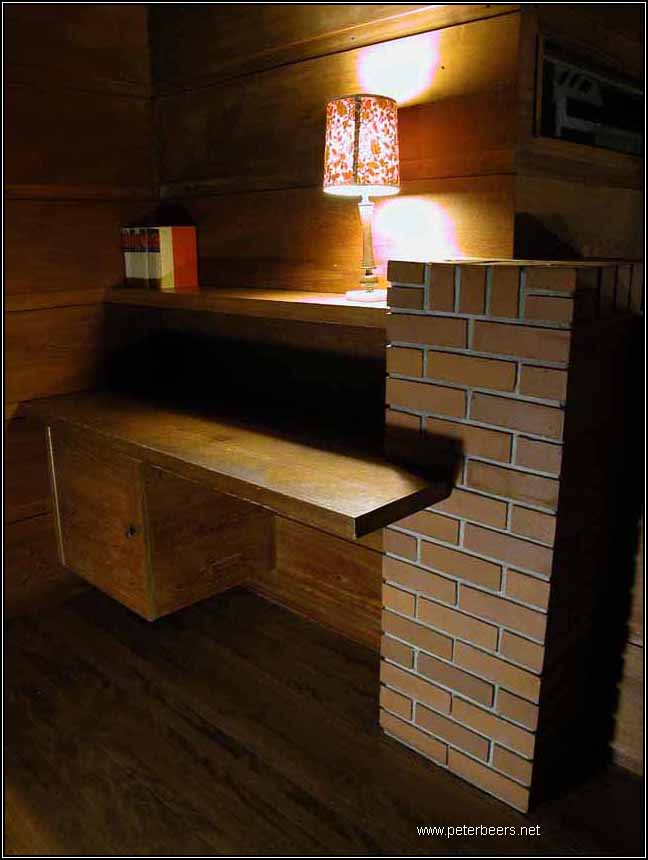
Hallway desk
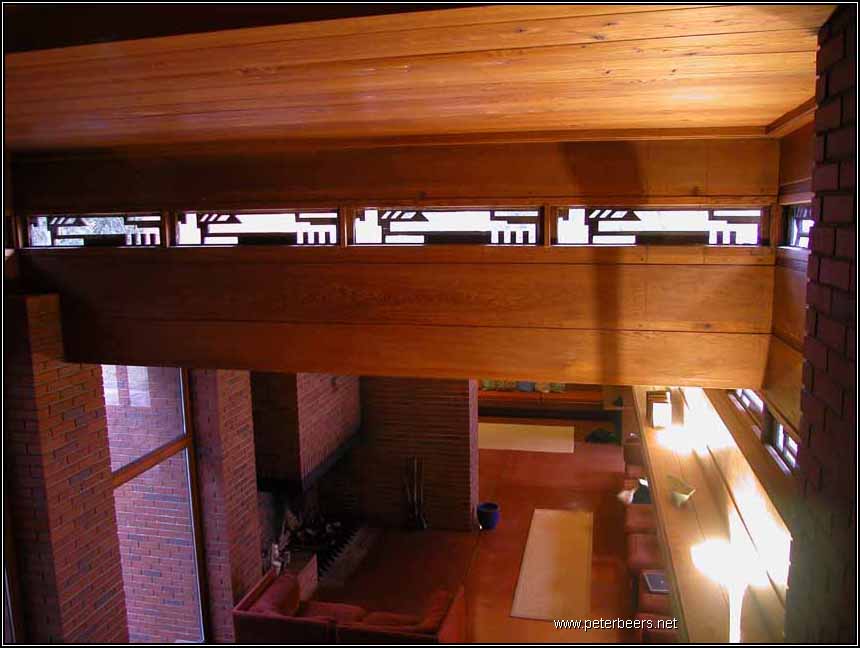
Clerestory windows
Like many of Wright’s designs of this era, the home is made of brick pillars and cypress board and battenwalls. The clerestory windows make wonderful patterns on the walls andfloors as the sun moves around the home. This is especially true in thearea that leads to the second floor as the ceilings are so high.
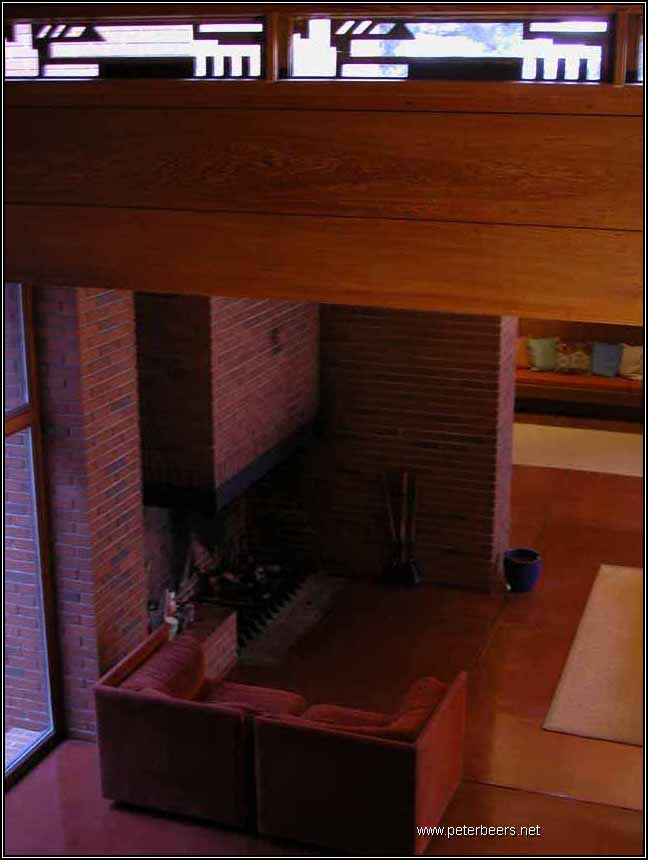
Clerestory Windows
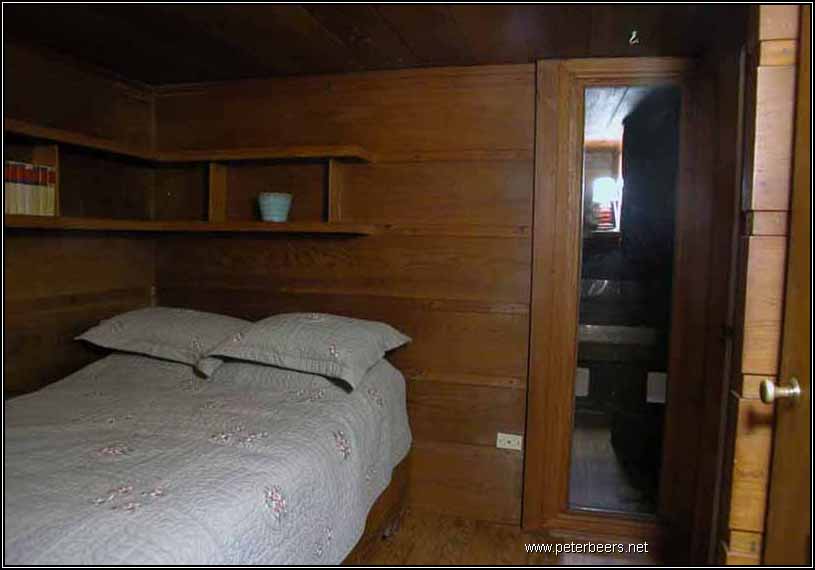
Maid’s Room
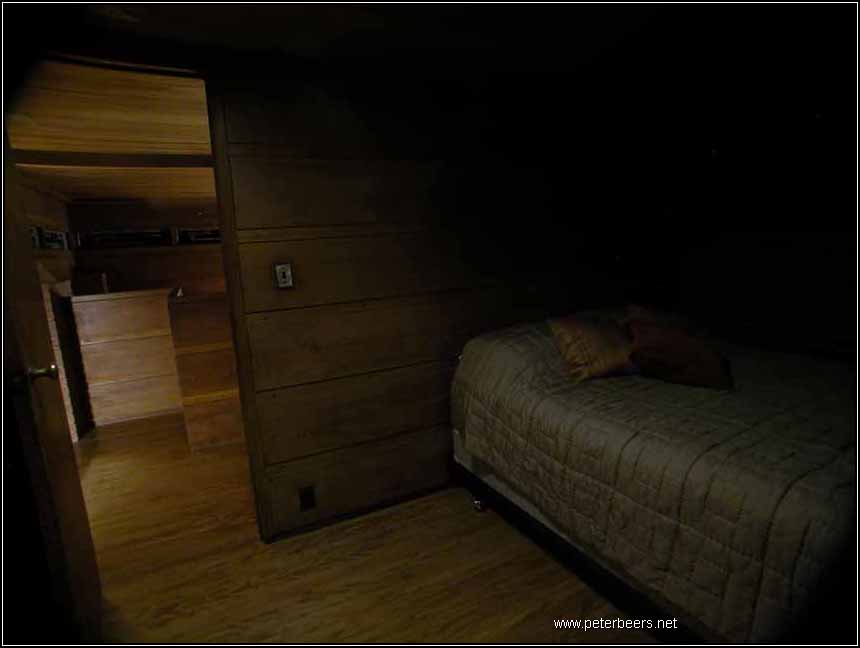
Our bedroom
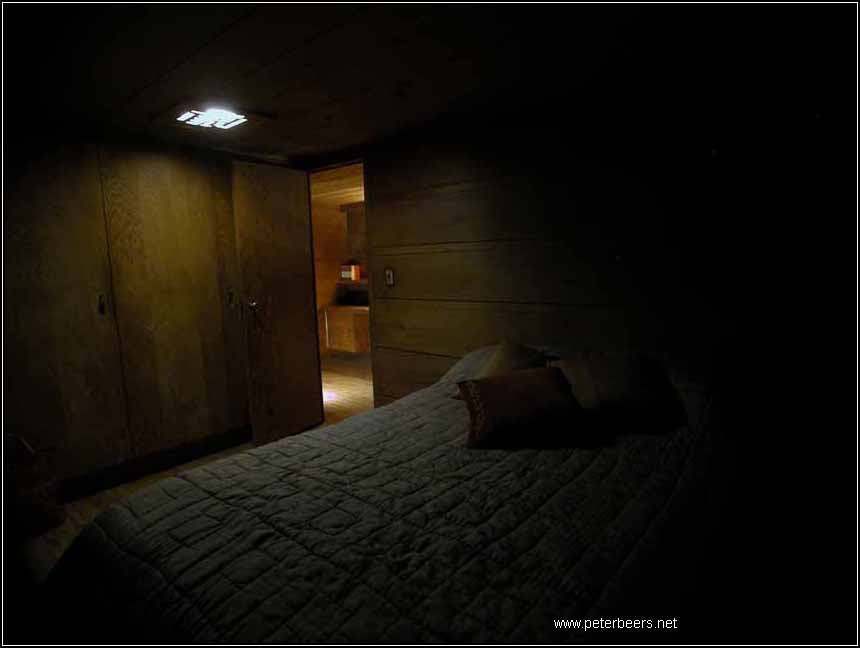
Another view of our bedroom. Not much light up here at night
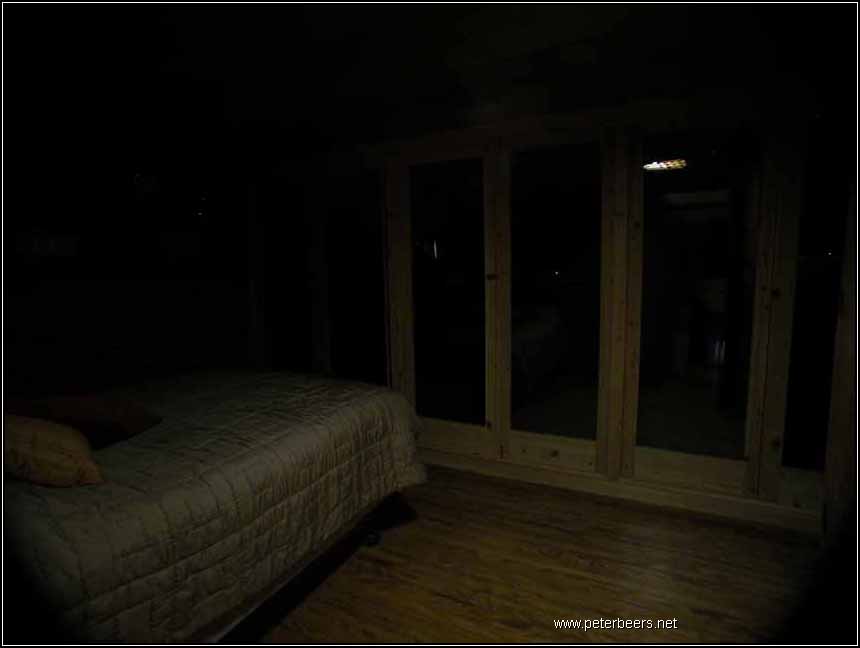
Looking into our bedroom. Reading in bed was NOT an option. :)
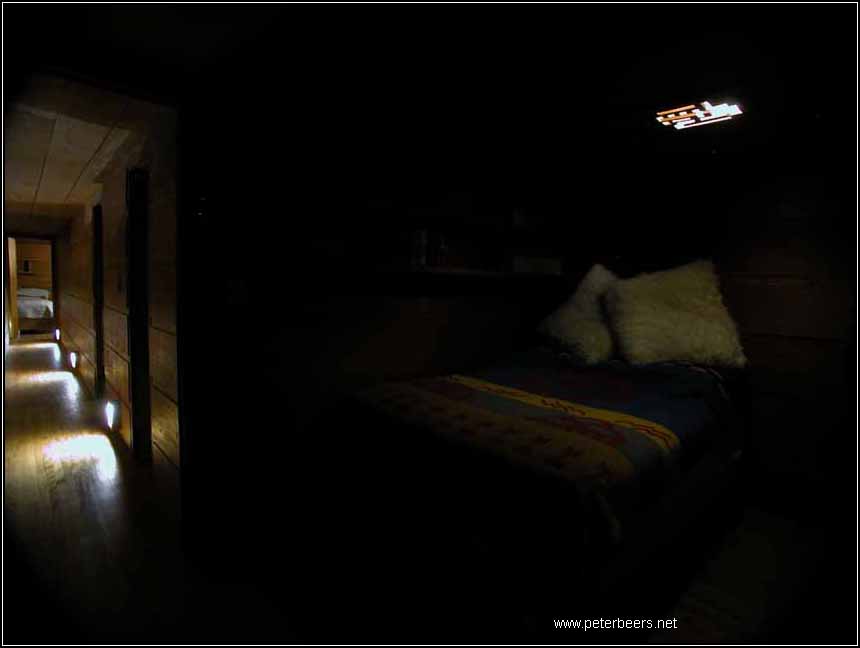
Jr’s Bedroom
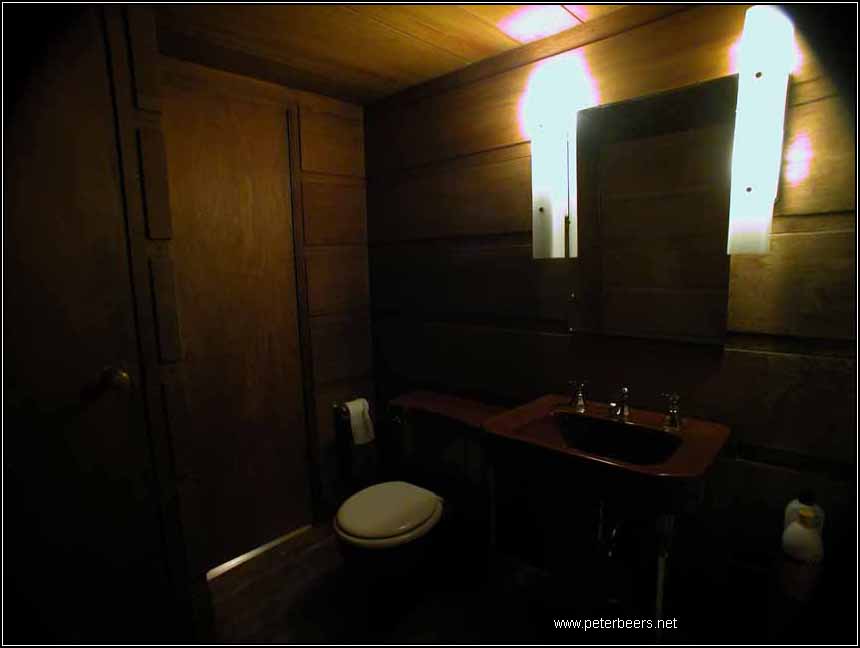
Upstairs Bathroom
Thefirst I’d heard of this house was in Edgar Tafel’s book “Apprentice toGenius”. This was the house that got him fired. He was theapprentice that was sent to supervise the construction of the Schwartzhouse. When it came time to build the long cantilevers, he decided thatthey lacked sufficient support to hold through the Wisconsin winters, so headded steel supports to the structure. He did not, however, tell Mr.Wright that he had done this. When this design was replicated for anotherclient, Mr. Tafel warned the apprentice in charge to add steel to the cantileverfor strength. When the apprentice ignored these warnings and thecantilevers sagged, Mr. Wright was furious. He pointed to the ones thatMr. Tafel had constructed as an example that they could be successfully built ifthe designs were followed properly. At that point Tafel had to comeclean. He told Mr. Wright that he had added steel to the construction inthe Schwartz house. Mr. Wright felt so betrayed that Tafel was firedon the spot. Later, Mr. Wright (at his wife, Olgivana’s insistence) hiredTafel back.
Many thanks, Michael and Lisa for the invitation. For information on staying in the Schwartz House, visit theirweb site.
