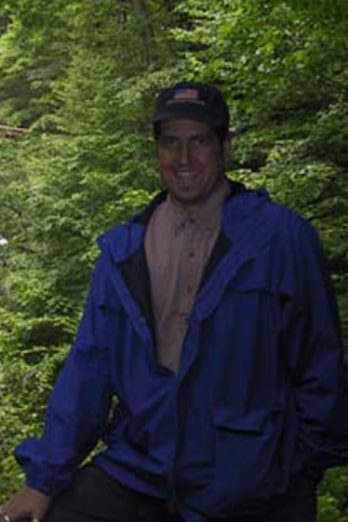New Photos 9/29/2004
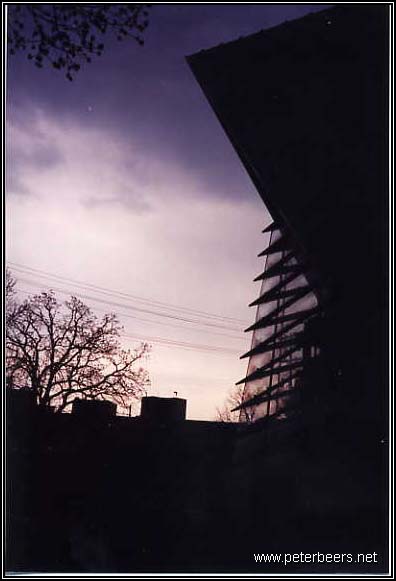
One of my favorite views of the Unitarian Meeting House.
Designed in 1947, The Unitarian Meeting House was a building that was close to Mr. Wright’s heart. While he wasn’t a regular member of the congregation, he was involved in the church and attended periodically. The building was completed in 1951. The congregation at the time was 176. To save money on the construction, the members of the congregation transported the stone themselves in the back of a borrowed truck.
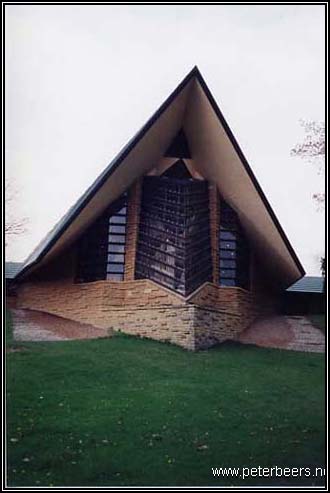
More conventional view.
As I said above, the congregation was originally 176 people. From talking wtih my tour guide, she informed me that more than 1300 people now call this meeting house their place of worship. That is a lot of use for a building of this size. There are now 3 services per week, a daycare center and classes. The daycare center and some classrooms have been added, but there is still a great need for more space. The difficulty that this church is having is balacing the need for historical preservation with the reality of meeting the needs of a large, active congregation. The new generation of churchgoers want a lot more from the Unitarian Meeting House… more than this building is able to support. At some point, something is going to have to give.
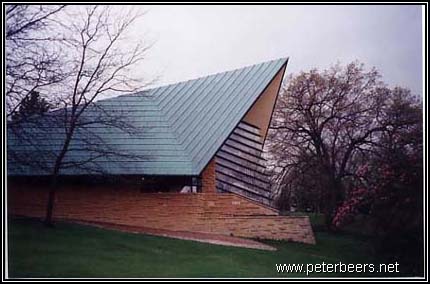
From the other side.
The meeting house is open to the public. They ask that younot photograph and tour during services. On the day we were there, theywere rehearsing for a musical performance, so I couldn’t photograph very muchinside.
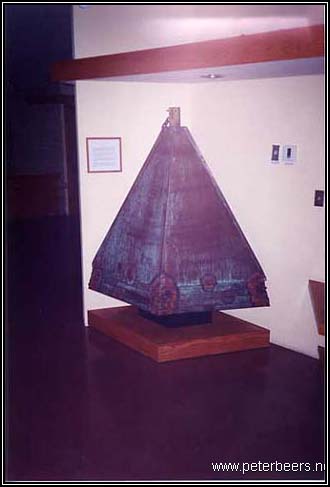
Old church bell.
We were able to walk around and photograph as much as we wantedoutside.
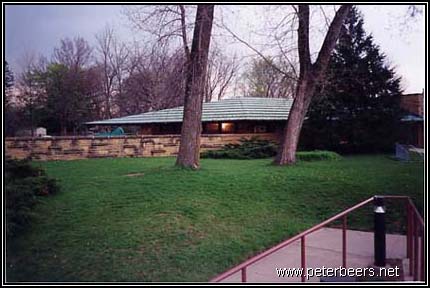
I love the long roof lines and dramatic eaves.
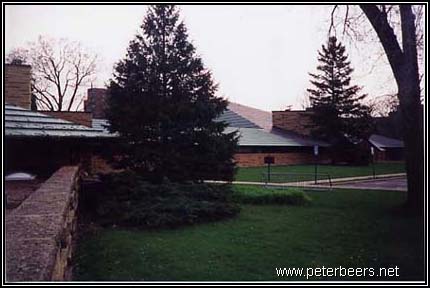
Looking along the wall near the child care center.
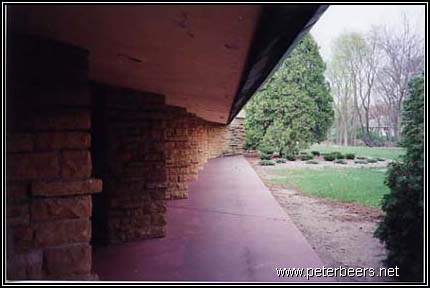
The stone work is beautiful.
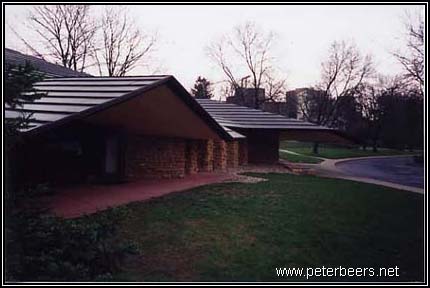
Entrance to the meeting house.
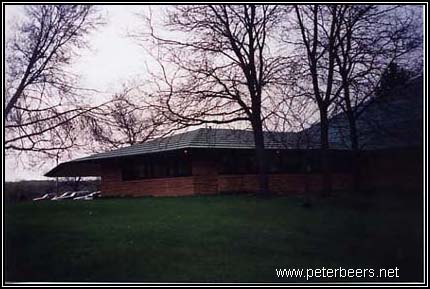
Looking back at the entrance hall from the far side.
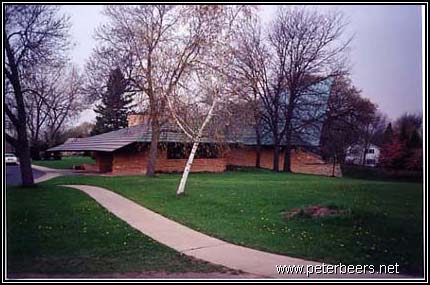
View from the street. The long overhangs at the entryreally stand out on this view.
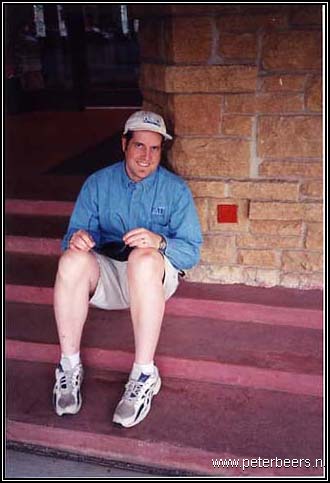
Me and the signature tile.
New Photos of the Unitarian Meeting House
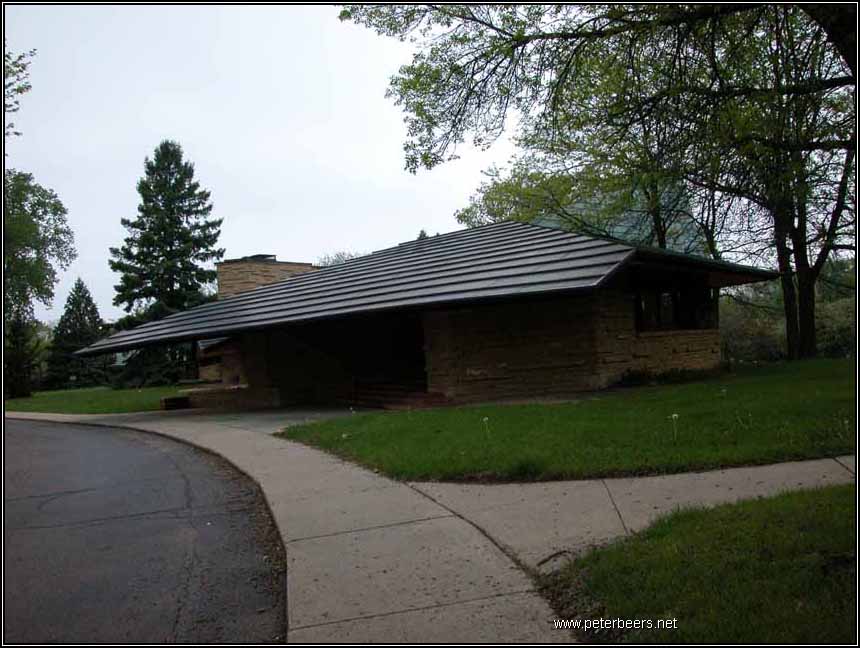
The entry wing of the Unitarian Meeting House
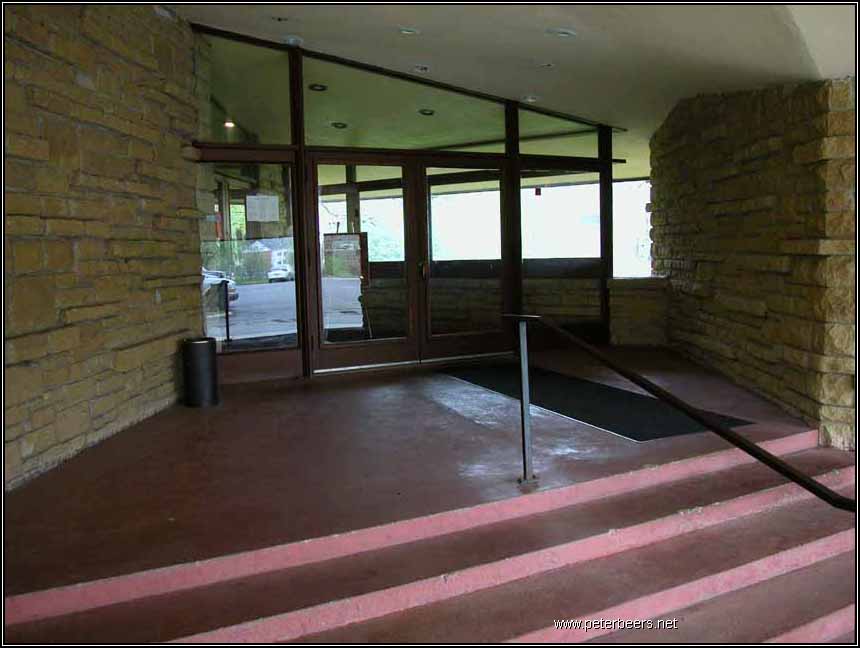
The front door
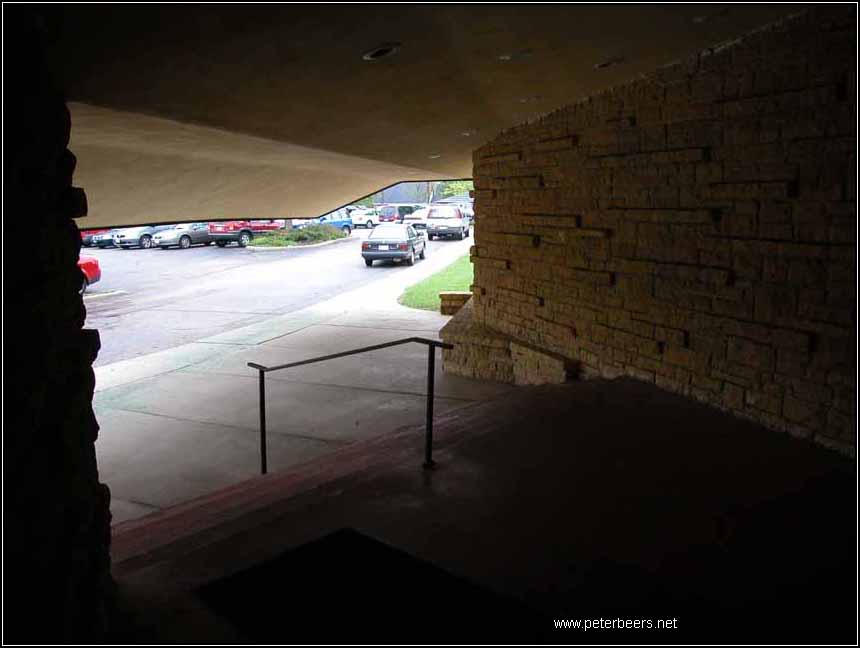
Looking from teh front door to the parking lot. Don’t forgetto duck as you leave.
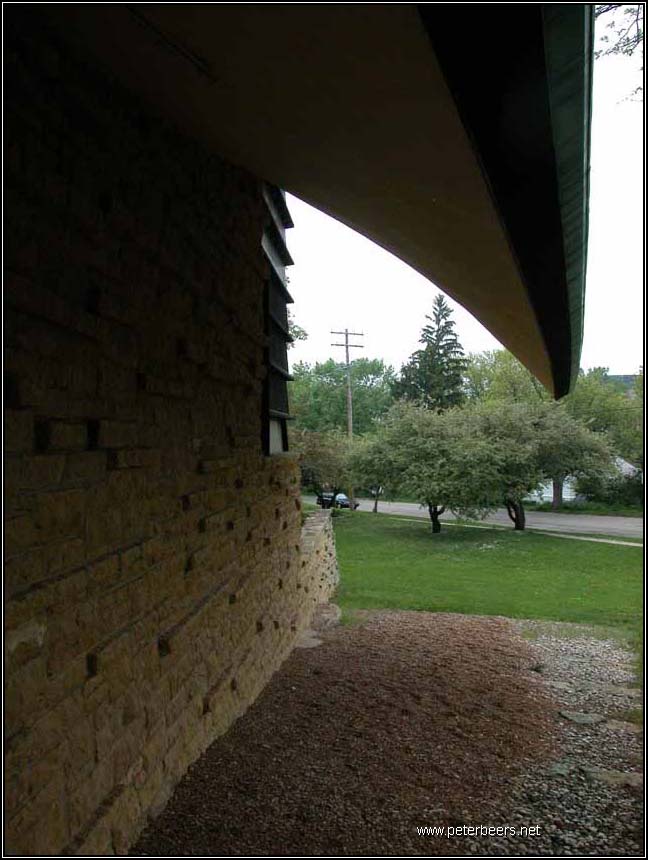
Looking along the side of the sanctuary
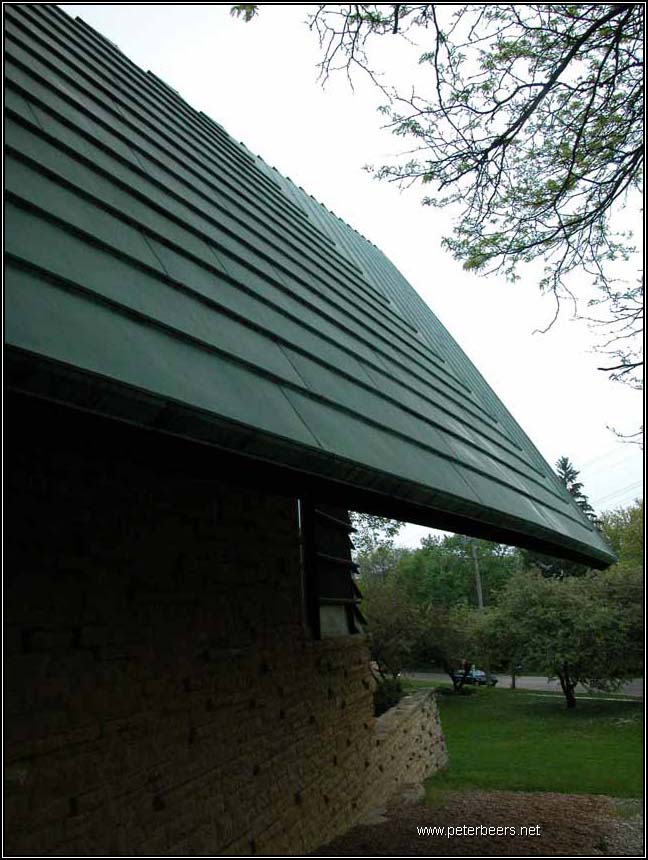
The roof line along the side of the sanctuary
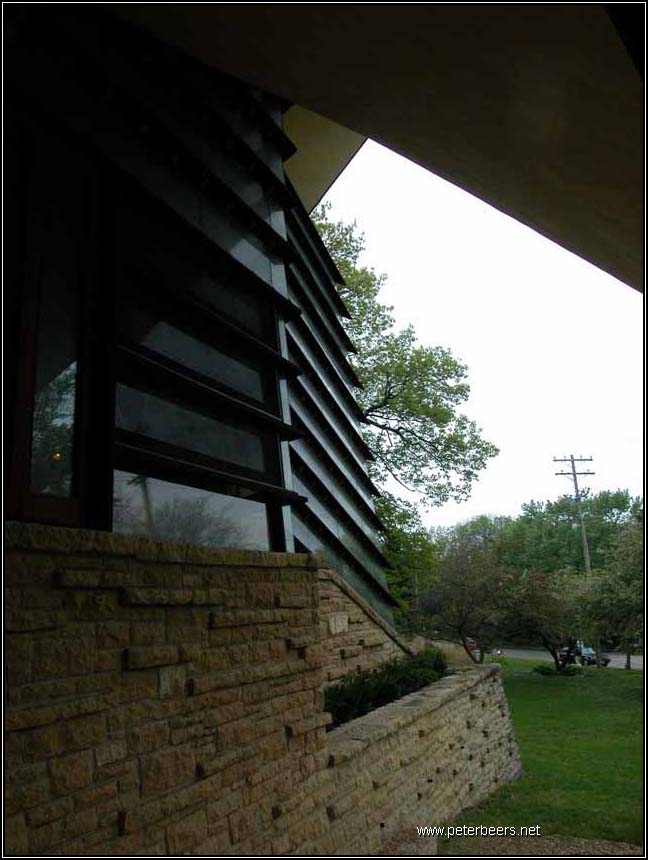
The windows at the end of the sanctuary
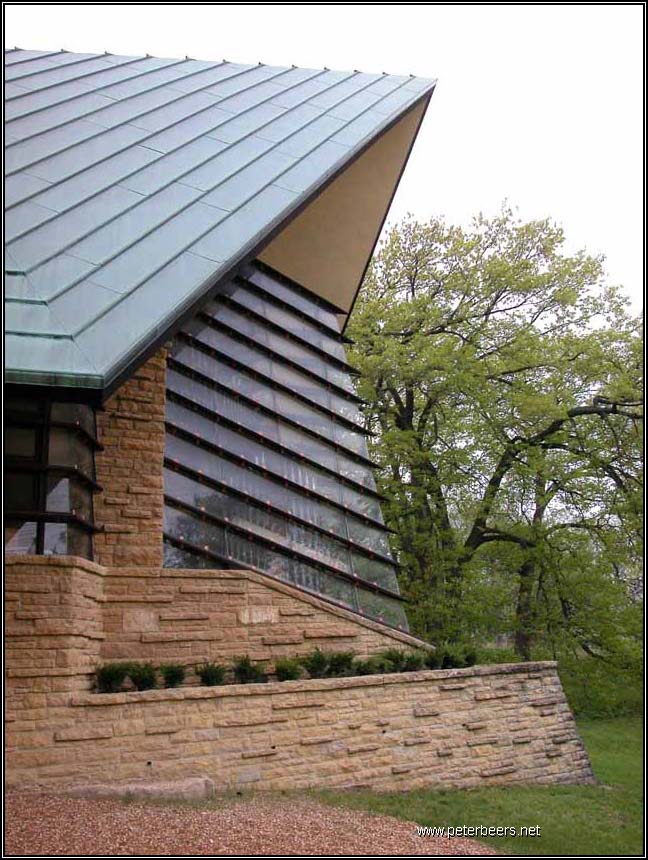
The end of the sanctuary
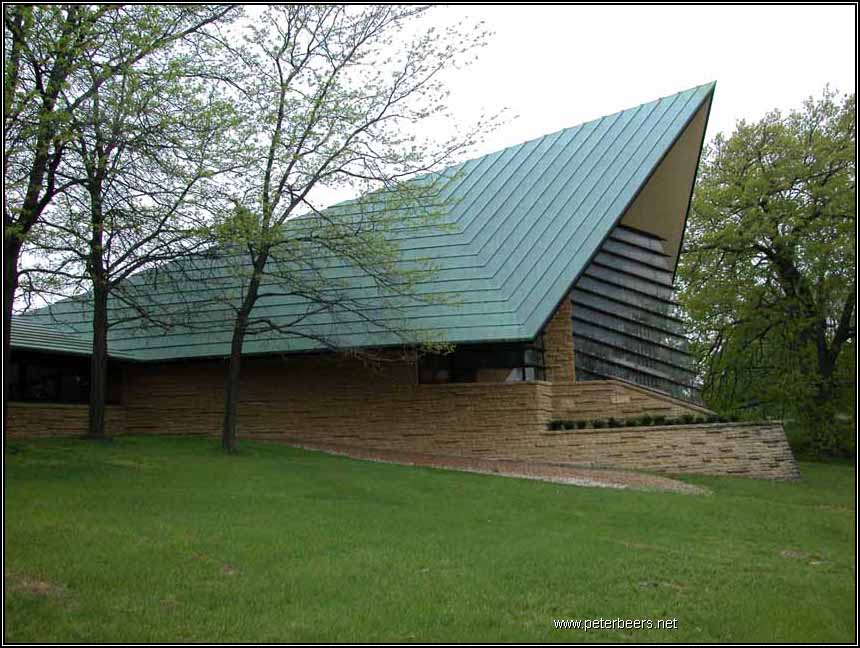
The sanctuary
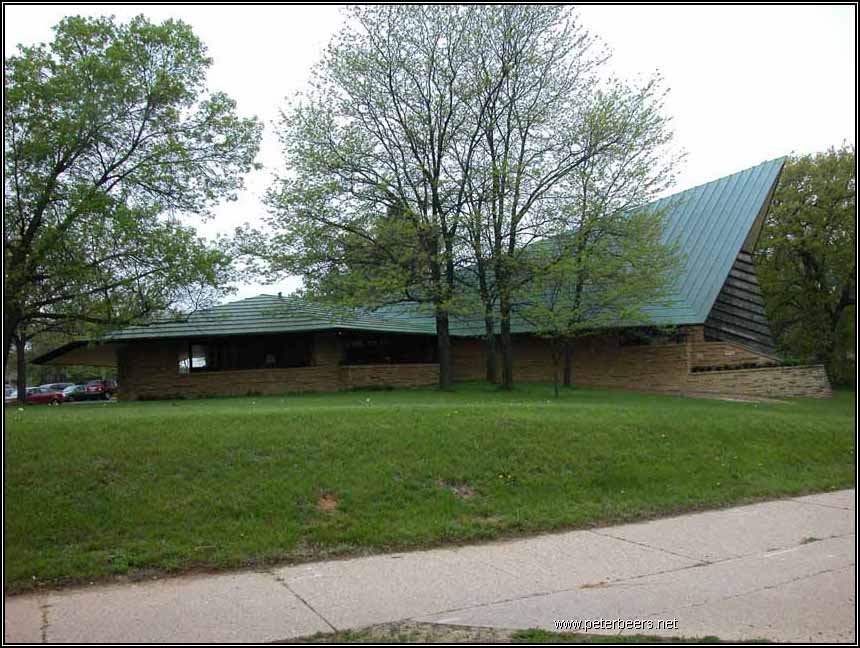
Side view of the whole meeting house
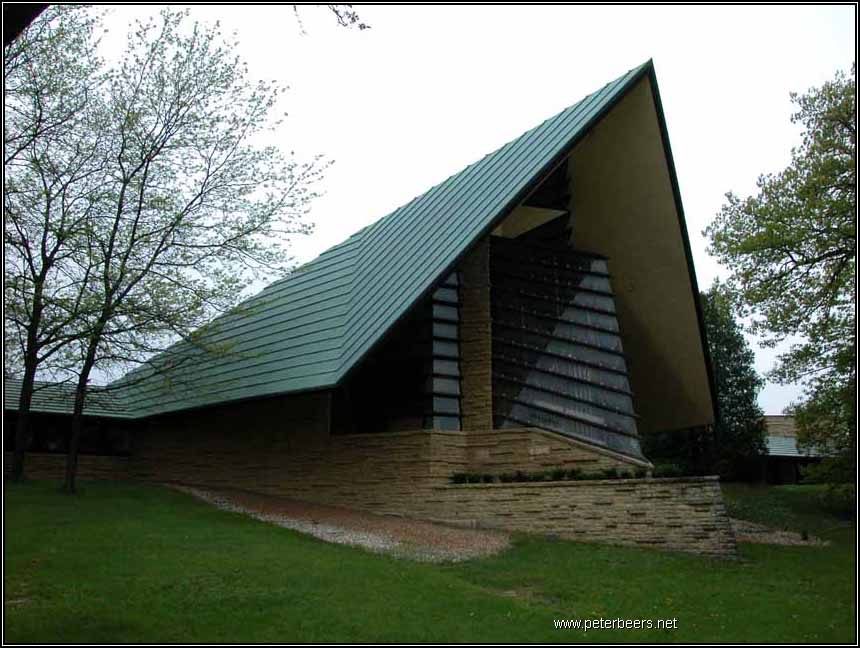
Another view of the sanctuary
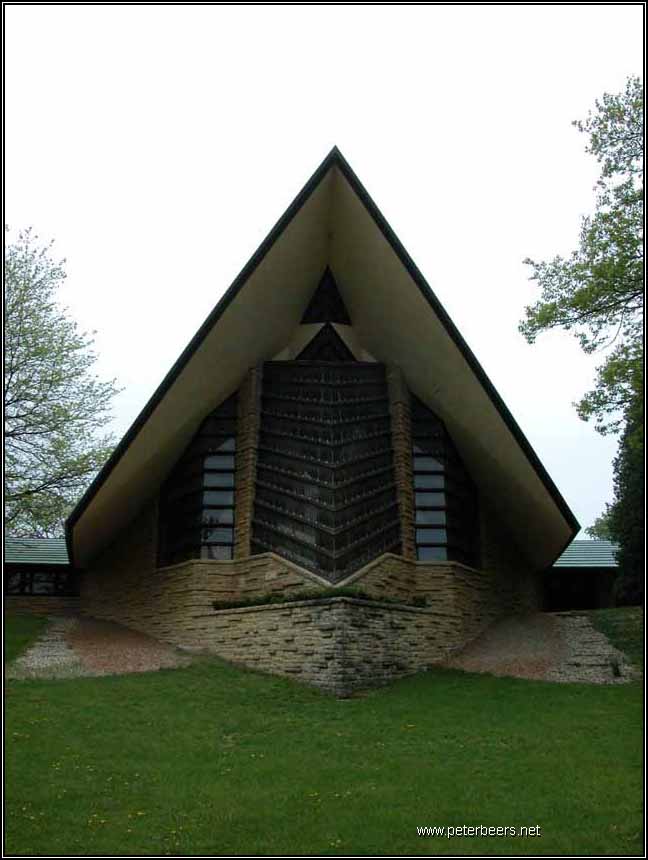
Another view of the sanctuary
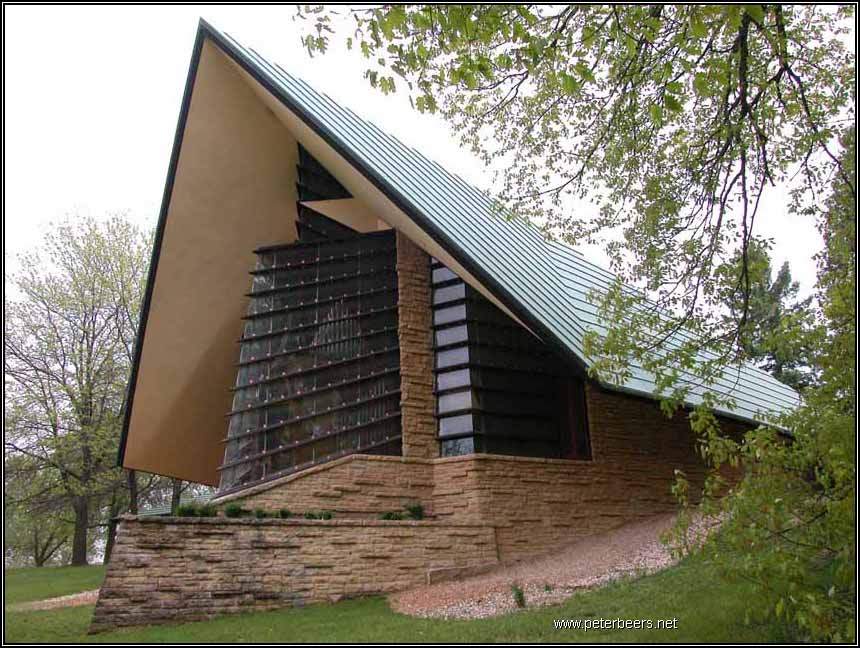
Even another
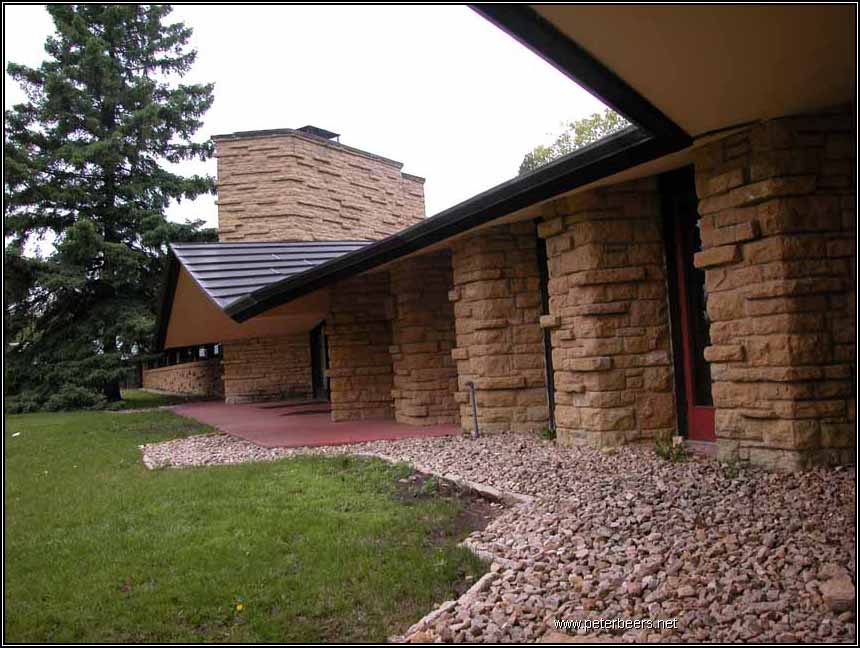
Looking along the front of the meeting house from the front door
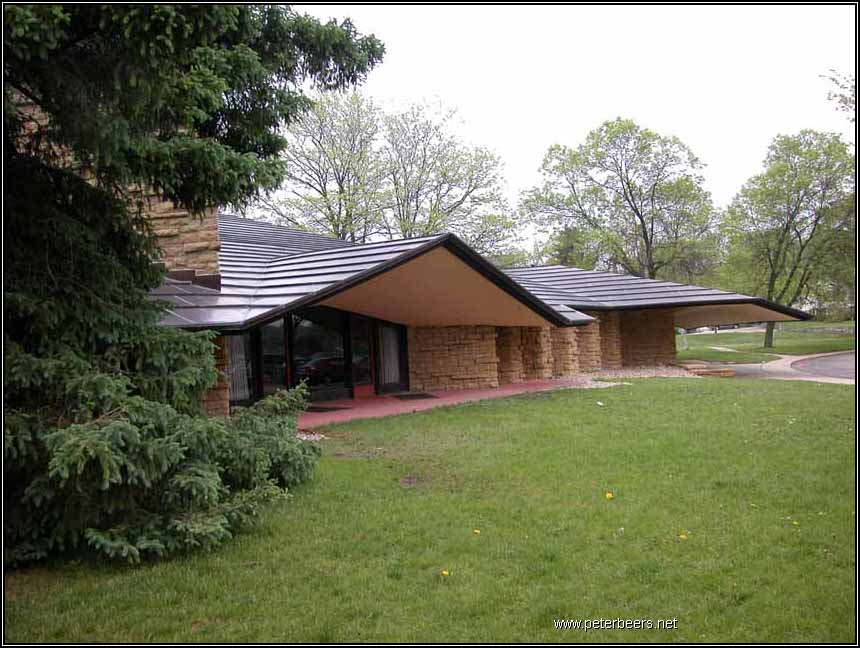
Looking back towards the front door
