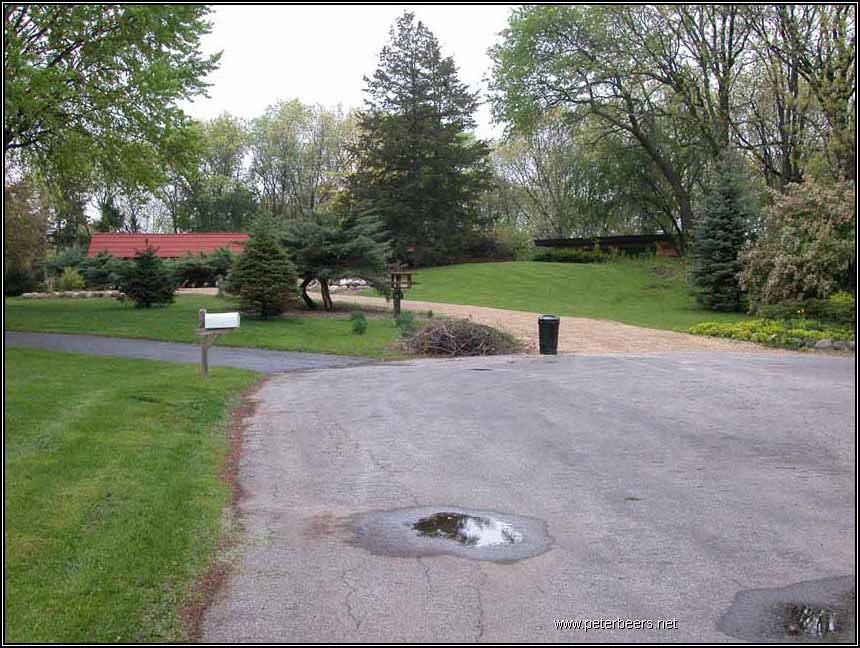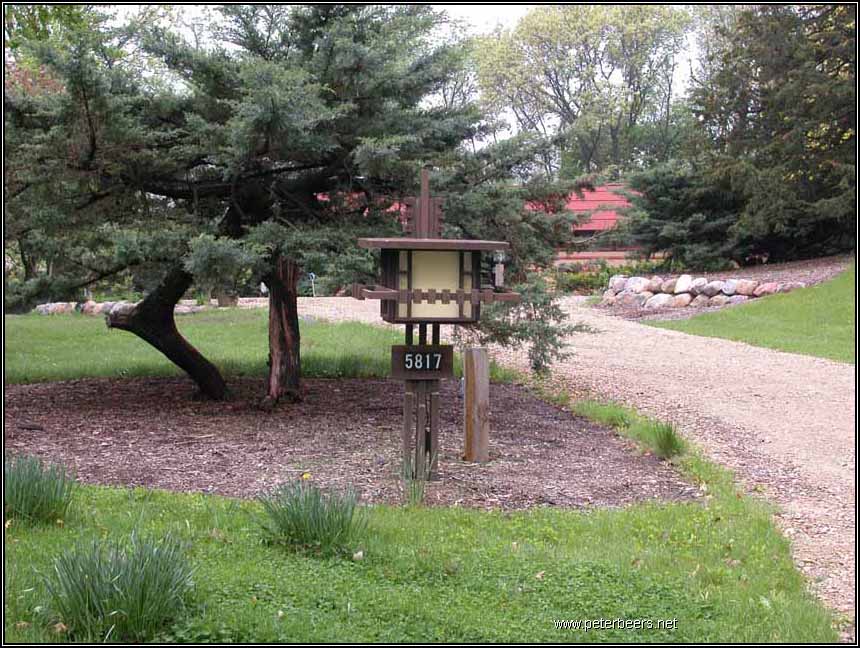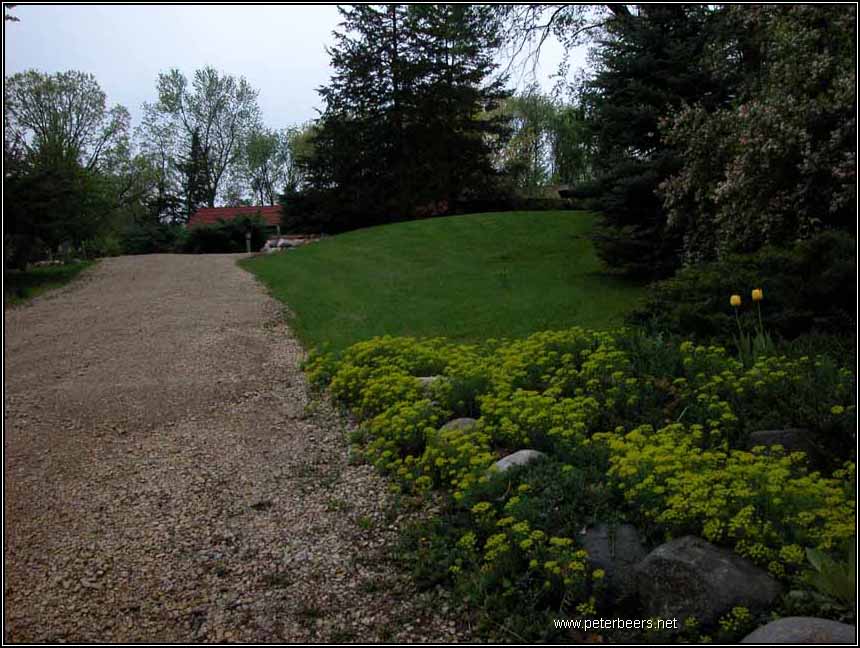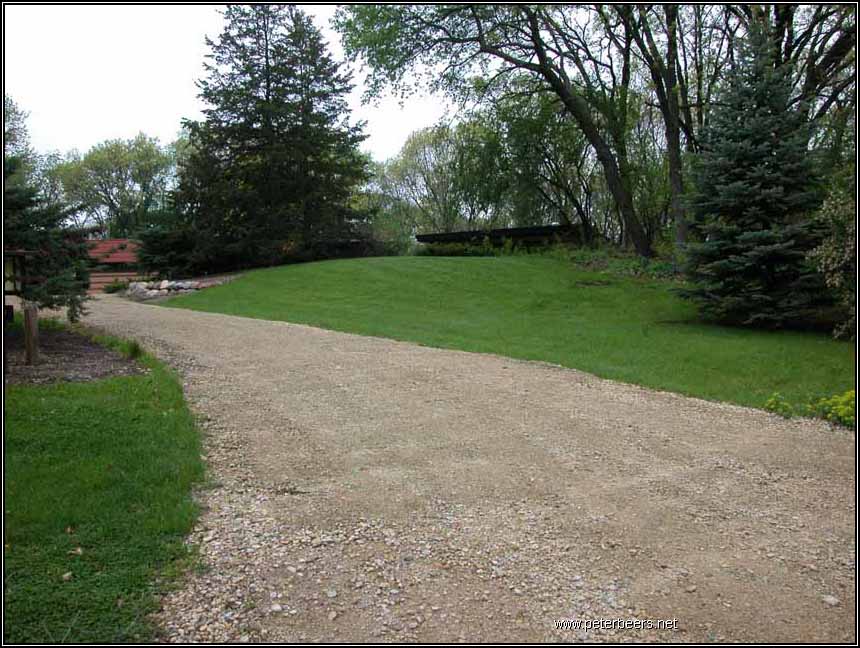
Van Tamelen Residence from the circle
Storrer identifies this house as a Marshal Erdman and Associates Prefab model #1. Built in 1956, this is the original model of the Erdman prefabs. It cost a lot more than the others because it was the first. It wasn’t well lit and the family room was kind of cramped (only 10′ 4″ square). The owners later had it expanded significantly by the Taliesin Associated Architects. A full basement was also dug under the entire house to add storage and living space.

Light at the entry of the driveway.
The Van Tamelen Residence is a very private home. As you can tell from the photographs, you can see glimpses of the house, but no details. The landscaping was perfectly designed to surround the home nicely, giving privacy and adding a natural setting.

Looking up the drive
This house is constructed of textile blocks and wood. The floors are wood and there is carpet over much of it. For that reason, you can’t really see much of the 32″ square grid.

Another look at the rise that gives the owners privacy.
Visiting the Van Tamelen Residence was a little tough. Obviously there wasn’t much to photograph. The neighborhood was beautiful and somewhat off the beaten path. It was easy to tell which home was the Wright one though. Others were built close to the street on the lot and this one was way back and hidden from view. I guess the design on the street light/address sign is a dead giveaway.


