I had the distinct honor ofhaving an extended conversation with the owner of the Herman T. Mossberg house. She and her husband purchased the home from the estate of the Mossbergs(his grandparents) in 1999 and have enjoyed living in the home ever since.
Mrs.Mossberg had died in 1998 at the age of 100 in her bed, facing the opengarden… the view that she loved so much. The home was a great source of peace and happiness for her.
Mr.Mossberg grew up on 60th street in Chicago. He used to talk of how he walked past the Robie house every day on hisway to work. According to thecurrent owners, he must have known of the Midway Gardens, but never mentionedit, possibly because his family were devout Baptists. His early exposure to Wright’s work came back to him when it was timefor him to build a home in South Bend, Indiana. The Mossbergs never considered hiring an architect other than Wright. Thus the Mossberg House was built in 1948.
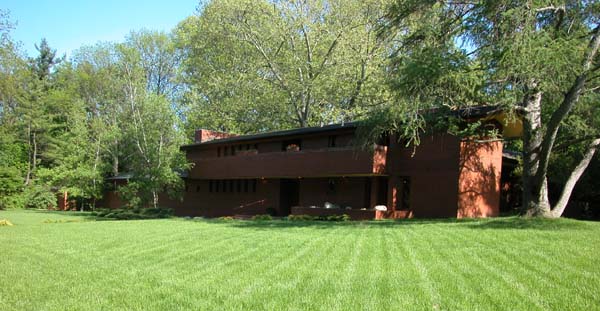
Mossberg Residence from the street. May, 2003
The home is a large Usonianbuilt on an L shaped floor plan. Theneighborhood zoning laws required that all homes built in this area be 2stories. As a result, the MossbergHouse is one of the few 2 story Usonian homes that Wright built. There is a small bedroom and bath (originally built for the Mossberg’sdaughter) as well as a small balcony area that overlooks the living room. That space is currently being used as an office. Further evidence of the home being 2 stories is the balcony on the streetside of the house.
Asis true with many of Wright’s designs of this time, the side of the home thatfaces the street is quite dramatic, with beautiful brickwork, the balcony namedabove and rows of windows under the eaves. This northern side of the house, however, provides a lot of privacy tothe family.
Thegarden side of the house is all glass. The landscaping has evolved beautifully over the last 50 years from scrubbrush and sumac to large shade trees and flower gardens surrounding a well-keptlawn (by the family’s 3 boys). Thecurrent lot is about 4 acres in size, though when the home was built, theMossbergs owned much more of the surrounding land.
Accordingto the current owners, Mrs. Mossberg had seen a lot of details and colors thatshe liked in other Wright homes. Sheasked Mr. Wright for some of these details to be included in their home, such asthe wood ceiling banding that appeared at Taliesin and some of the earlierPrairie homes. He would sendback brief responses like, “Banding Approved”. The color of the carpeting and upholstery on the built-ins were quitedifferent from other things Wright was designing at the time, yet Wrightapproved all these colors when Mrs. Mossberg had requested them.
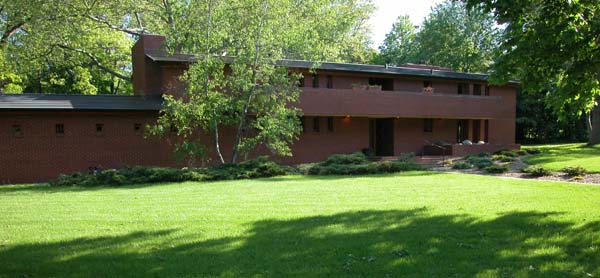
North Side of the Mossberg House: May, 2003
The immediate neighborhoodhas not changed significantly over the years since the home was built. The area they are in is part of the up-scale side of town. To the east, some single story homes have since been built, yet theneighborhood has maintained its quiet, peaceful nature.
Thecurrent owners really love the serenity and quiet of the house. They feel that there is a definite oriental feel to the living space andthat appeals to them greatly. Muchof this they attribute to having Wright apprentice John Howe overseeing thebuilding of the home. He was veryin-tune with what the Mossberg’s wanted and did a wonderful job ofinterpreting Wright’s design and making it come to reality in the MossbergHouse.
Theowners have enjoyed being a part of the Frank Lloyd Wright community. They’ve been to many conventions and home tours and reallylike the contact with others who share their interest in Wright. They’ve wanted to maintain the home in a way that adds to itslivability while remaining true to the historic nature of the house. When it was time to update the kitchen and the bathrooms, they employednoted Wright restoration architect John Thorpe to complete the project. When they moved into the home, the roof was re-done in copper as theoriginal plans specified.
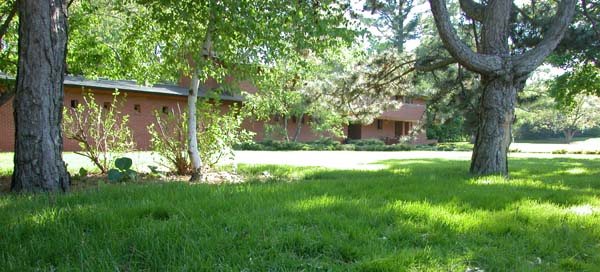
Mossberg House Hiding in the Trees: May, 2003
Over the years the home hasneeded some work. In addition toupdating the bathrooms and kitchen, and replacing the roof, they’ve had to bevery careful to make sure the house doesn’t have problems with water damage. The drainage on the balcony was not designed particularly well. One of the drains drops right down over the front door and the other isnot particularly efficient at getting rid of the water. They must be careful to keep the drains clear or they getwater through the doors.
Waterhas also affected a lot of the plasterwork around the house. They’ve had to patch in places and need some work done to maintain thatpart of the house. The next projectin line is to have the exterior wood completely re-finished, caulked and sealed. This will be a very demanding project.
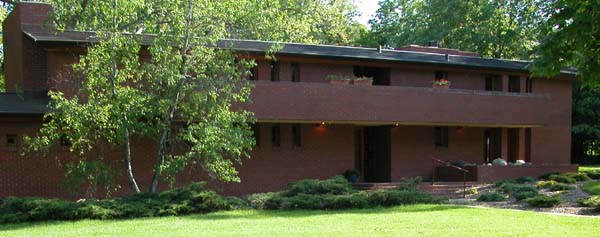
Mossberg Balcony: May, 2003
The yard has settled a bit. At some point in the near future, the current owners said that they aregoing to have to have the back patio removed and have the yard completelyre-graded in order to keep water from leaking into the basement.
Allthese things aside, the home really fits the way the family lives. The Mossberg house was originally designed for Mr. and Mrs. Mossberg,their daughter and his mother. Thespace was perfect for a family of that size. The current owners have 3 young boys and the house has met their needsquite well. Each of the kids hastheir own bedroom and though there isn’t a lot of extra space, the home givesthem space for the kids to play and relax. From talking with them, I think they all might like a little more spacefor a playroom and a bit more closet space. J
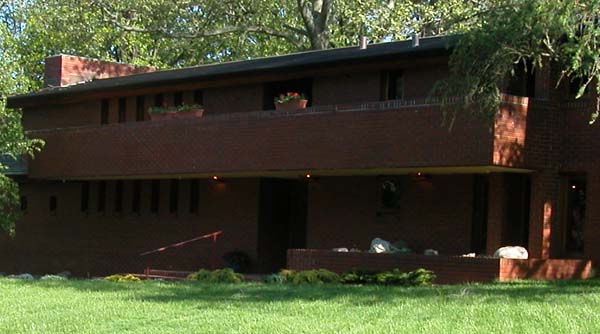
Close-up of the Mossberg House: May, 2003
The Mossberg House has beena great home for these people. Itis amazing that a home designed and built in the late 40s meets the needs of afamily of the 21st century. They’ddefinitely like to keep it in the family if possible or eventually have itbecome a museum that is open to the public when they’re no longer able to livethere.
Ihave to admit that this has quickly become one of my favorite Wright homes. I always have liked the homes that were designed for people to reallylive in. Fallingwater is beautiful, but it as designed as a summerget-away to live in and be attended to by servants. The Usonian homes were built to be lived in by real peoplewith real lives. That is the truebeauty of this home.
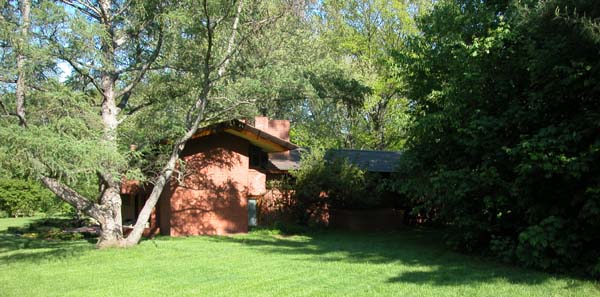
This gives an idea of the privacy afforded by thelandscaping. May, 2003
Here are two new photos that I got fromthe owner of the Mossberg house. The family got a digital camera for theholidays this year and they’re putting it to good use. :)
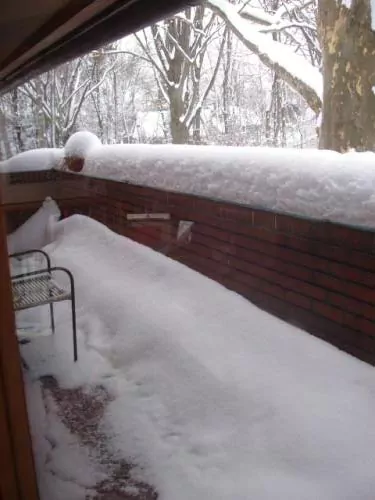
Snow covered balcony

Looking out into the garden
In early March of 2004, My wife and I had the wonderful opportunity to meet the owners of the Mossberg house. I’ve been corresponding with them for most of a year and we were finally travelling in the area and were invited to stop by, chat and photograph the home. Below you’ll see the results….
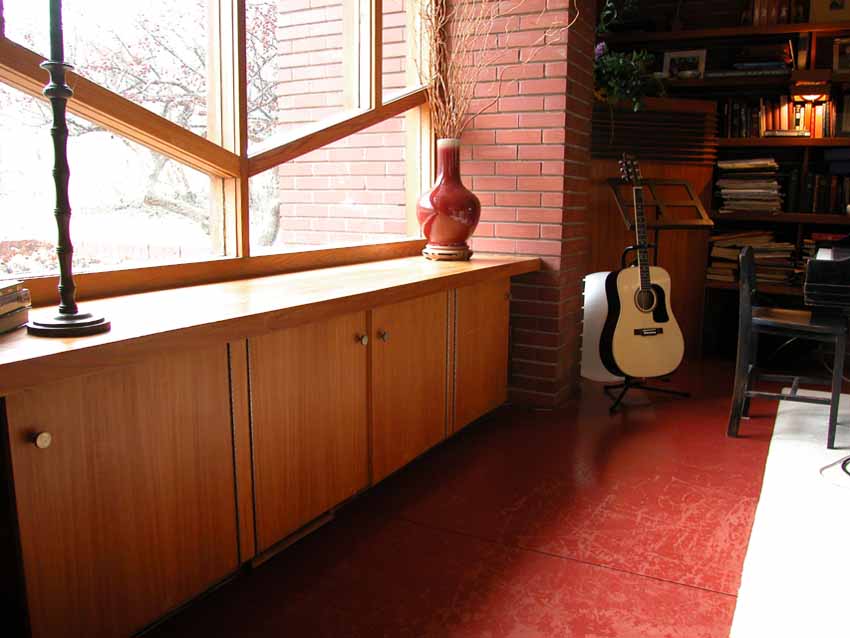
Living room below cathedral windows
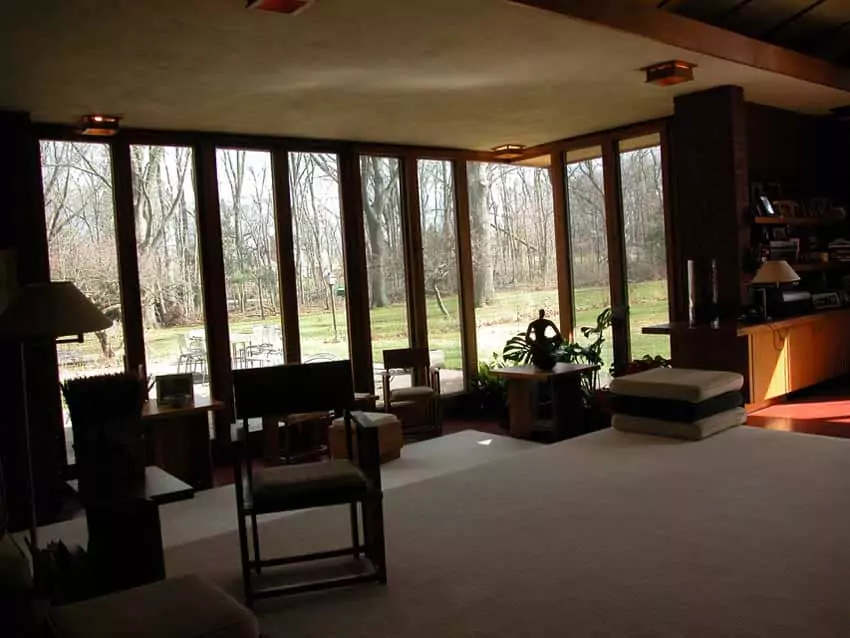
Hallway windows looking into garden

Living room looking back from cathedral windows
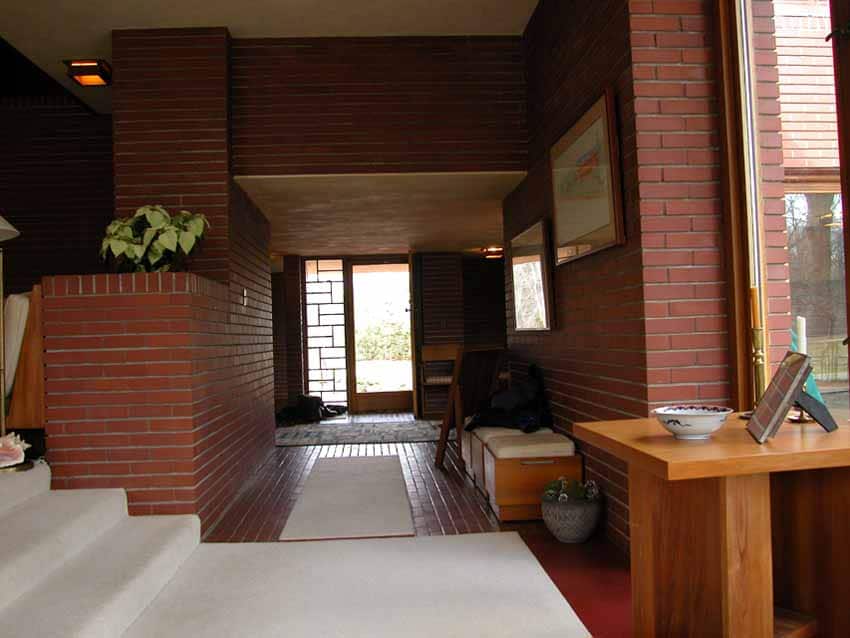
Front door from living room hall
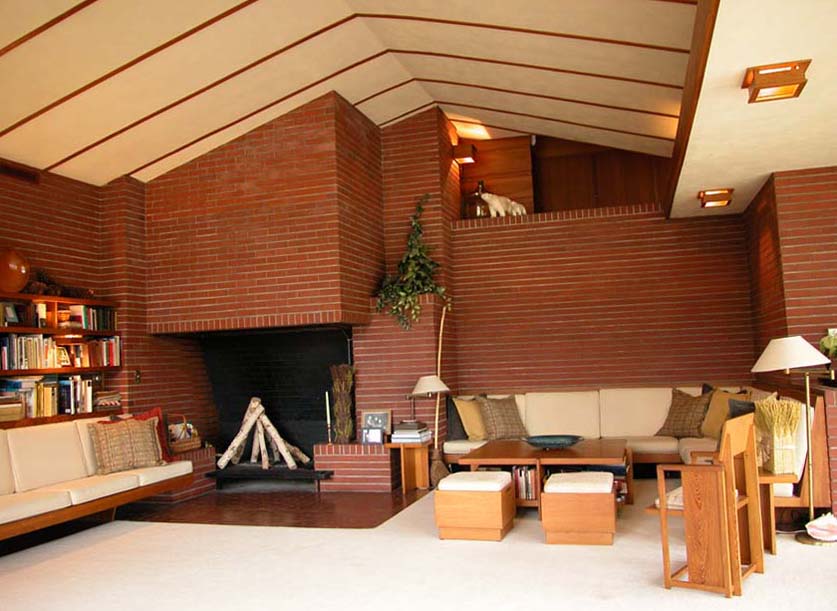
The living room
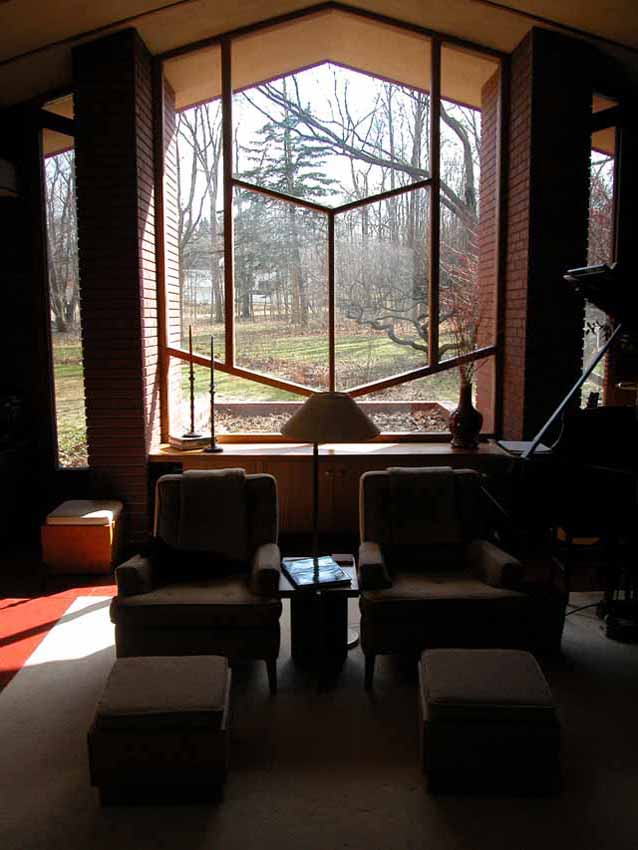
Living room cathedral windows
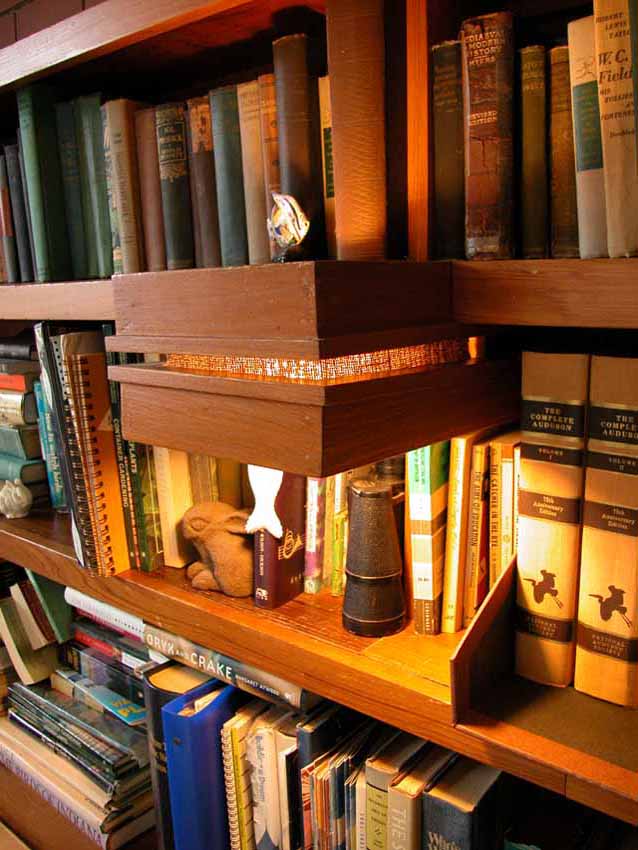
Light sconce on book cases
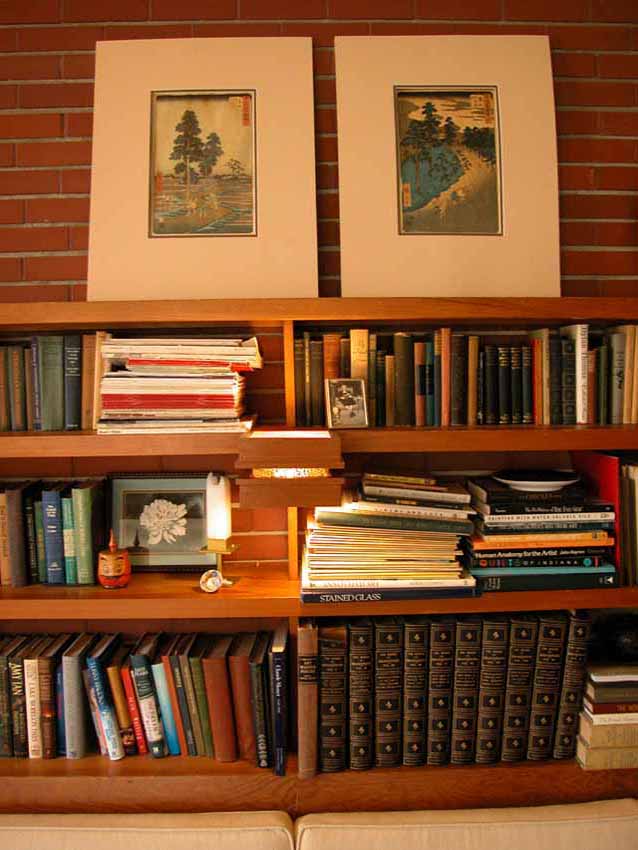
Two prints given to the owners by Mr. Wright
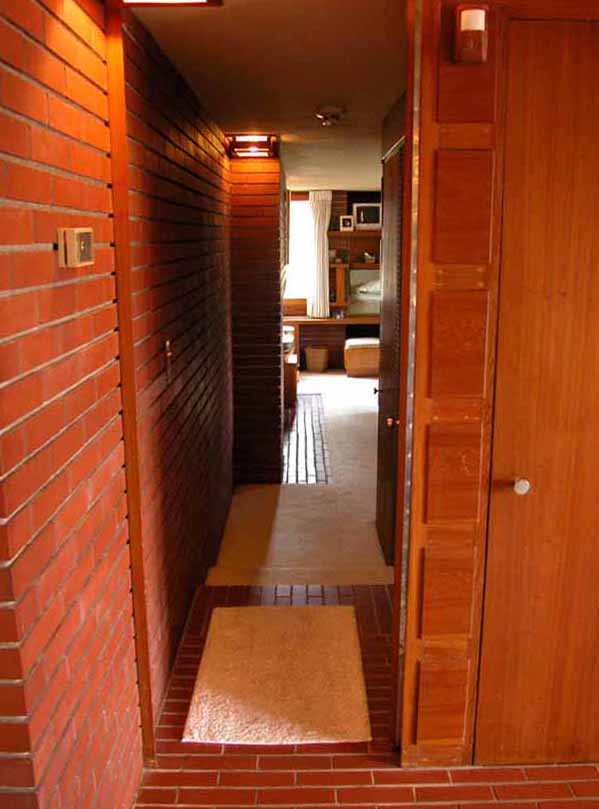
Hallway from entry to master bedroom
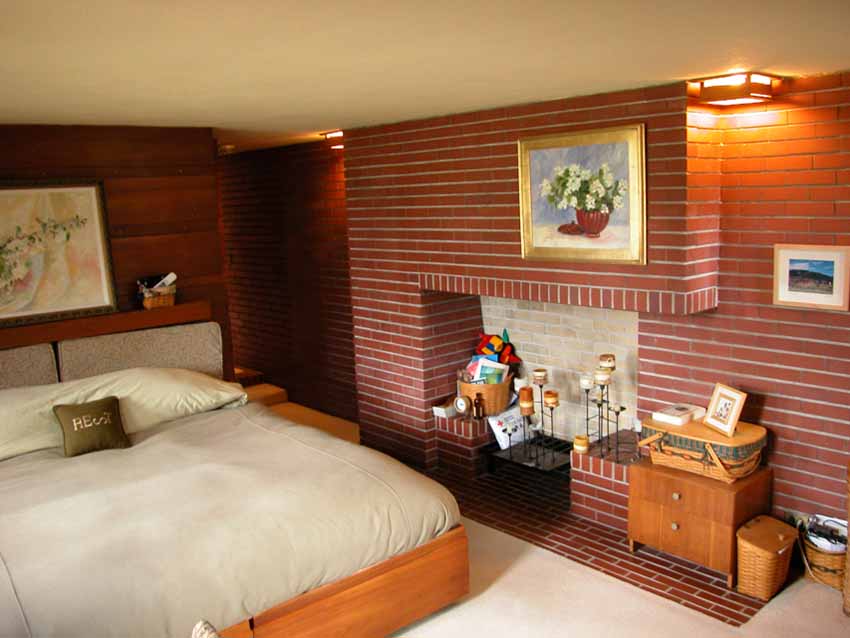
Master bedroom
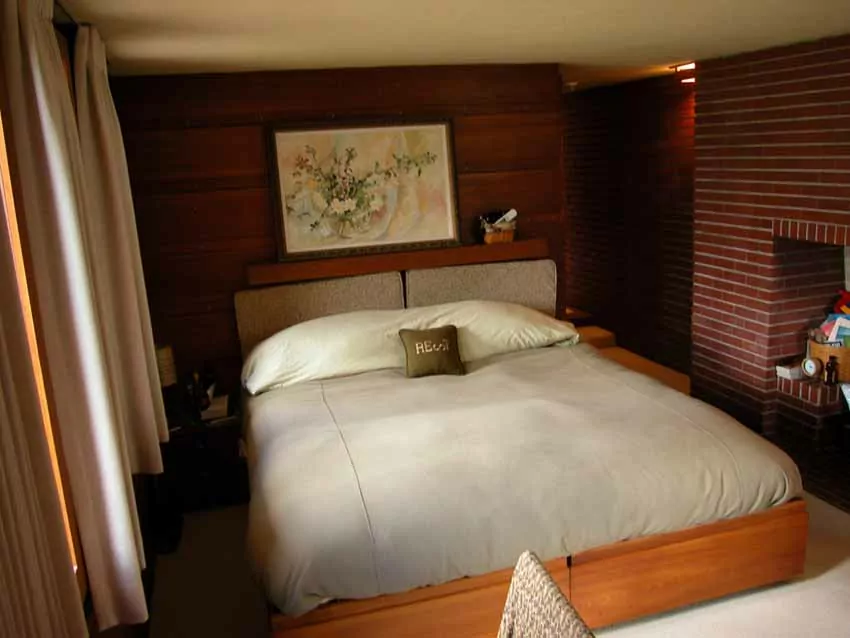
Master Bedroom
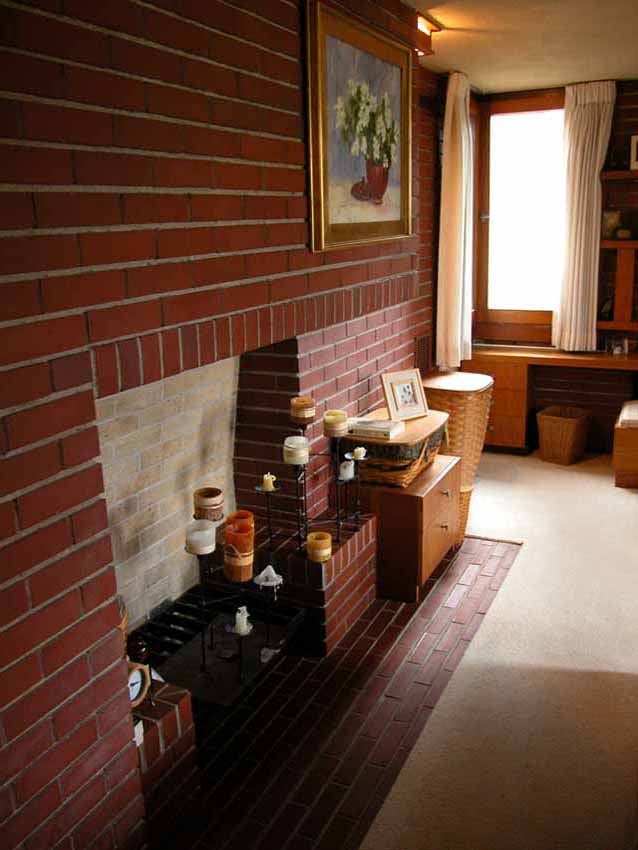
Master Bedroom Fireplace
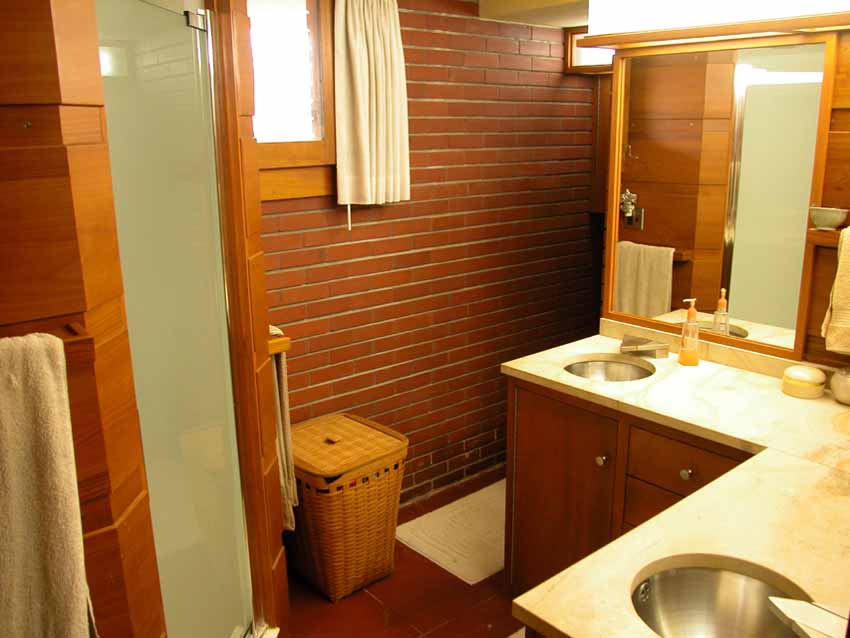
Master bath
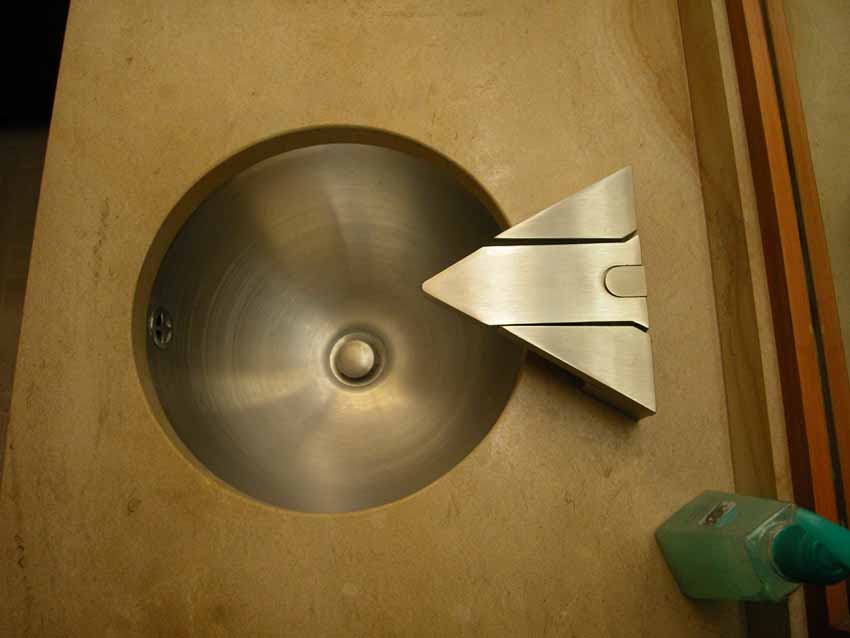
I love these fixtures, counters and sinks
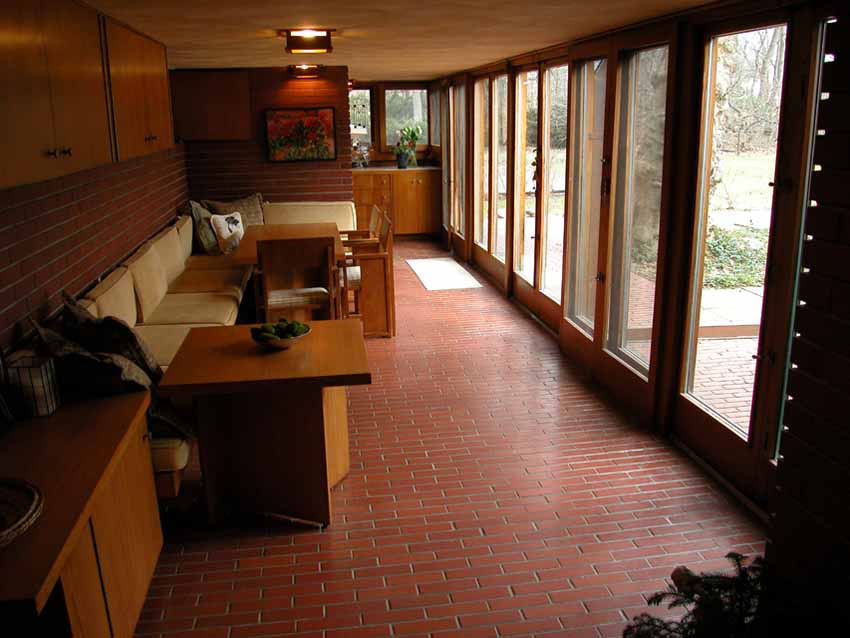
Dining room wtih windows out to garden
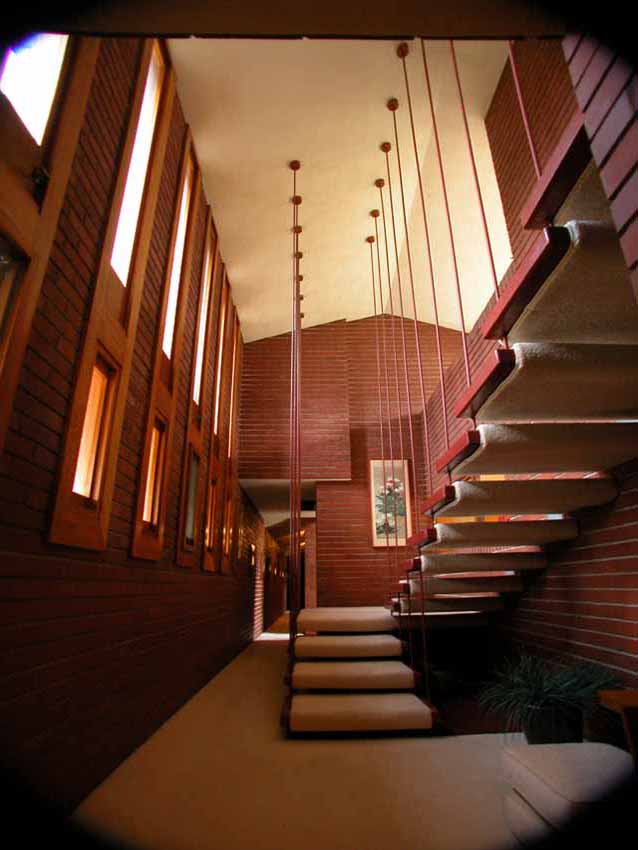
Stairway to second floor
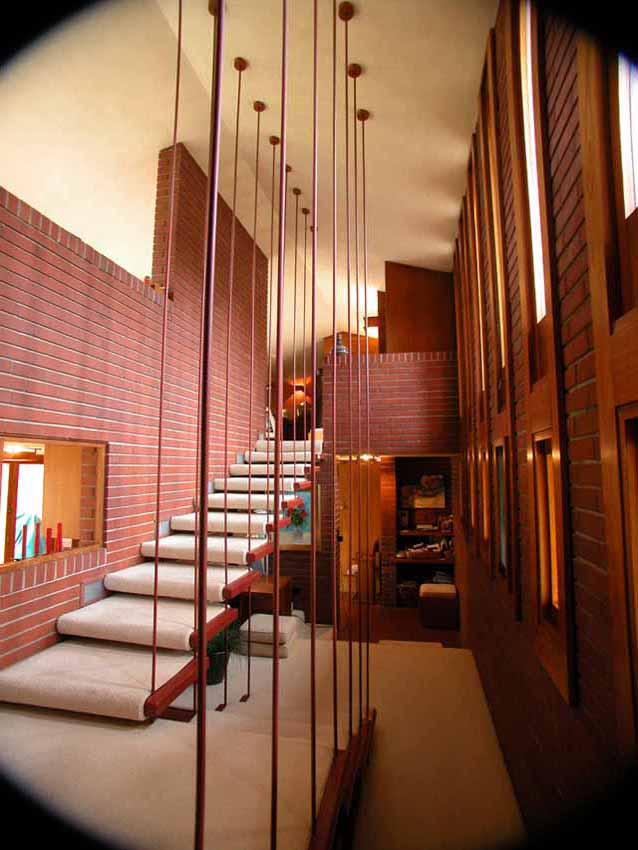
View back from the hall towards the stairway (Sorry Jill. This photo was just too good to leave out) :)
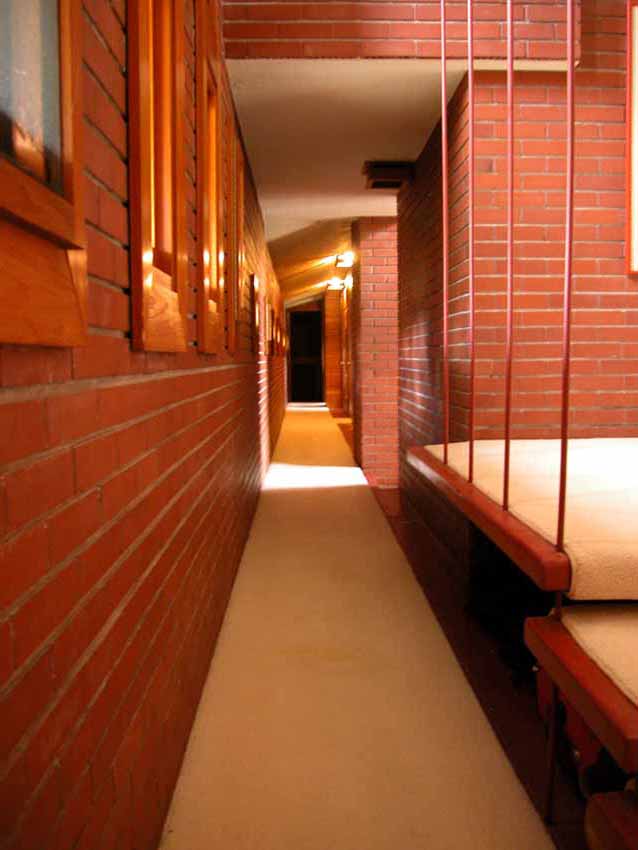
Downstairs Hallway to other bedrooms
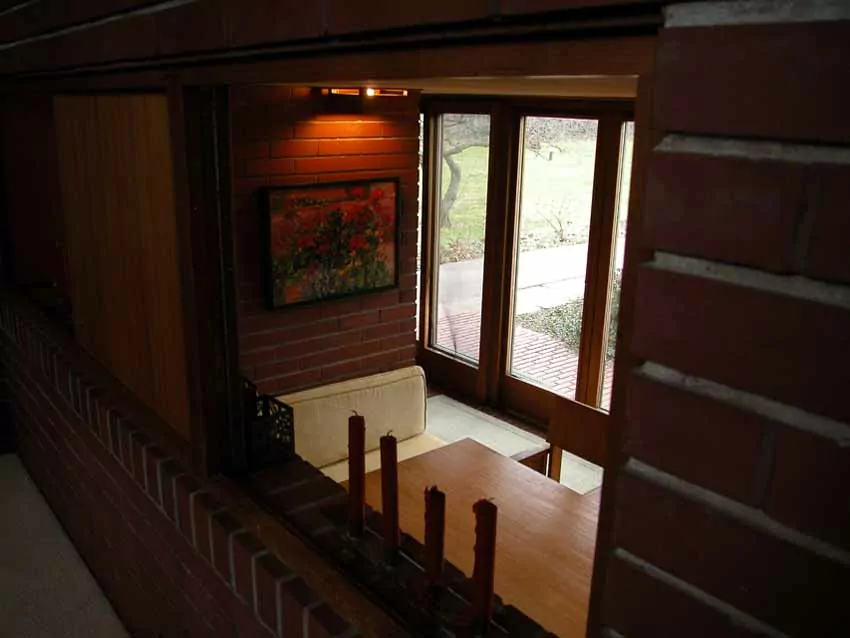
Dining room from stairs
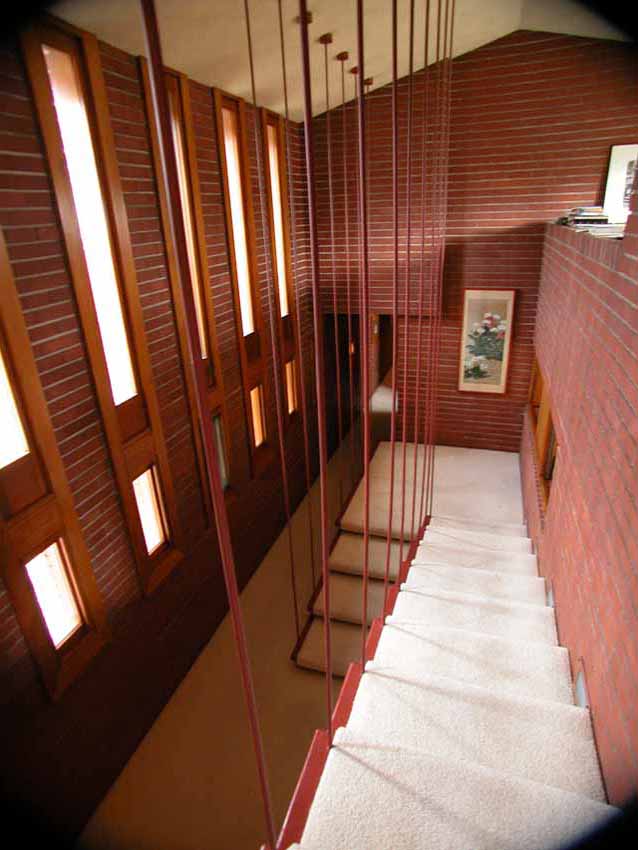
Stairway looking down
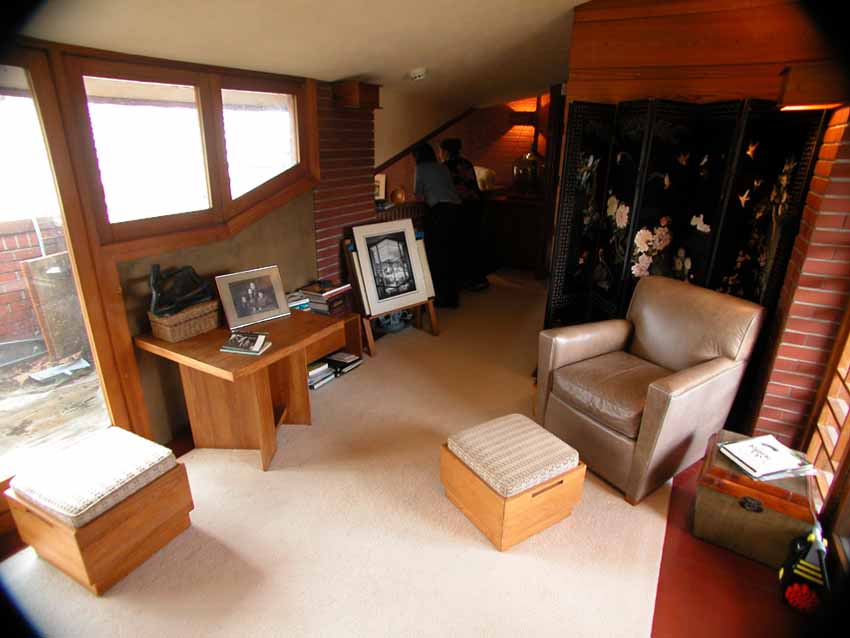
Upstairs reading room and the balcony overlooking the living room
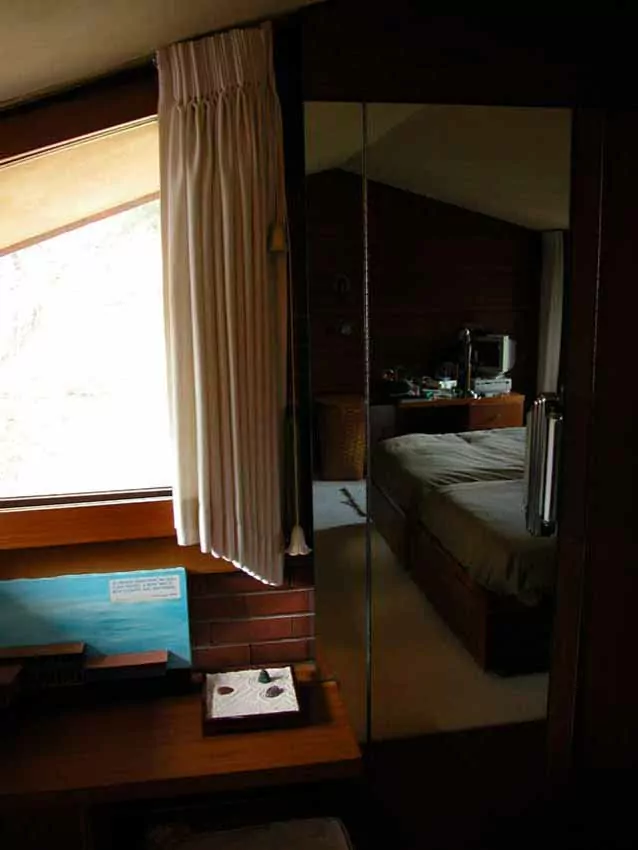
Mirror in the small bedroom upstairs
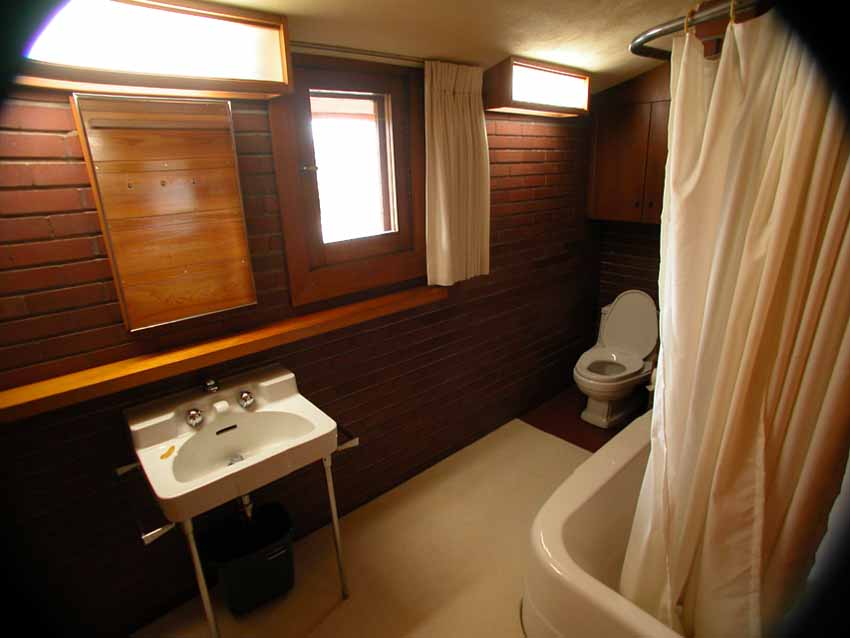
Upstairs Bathroom
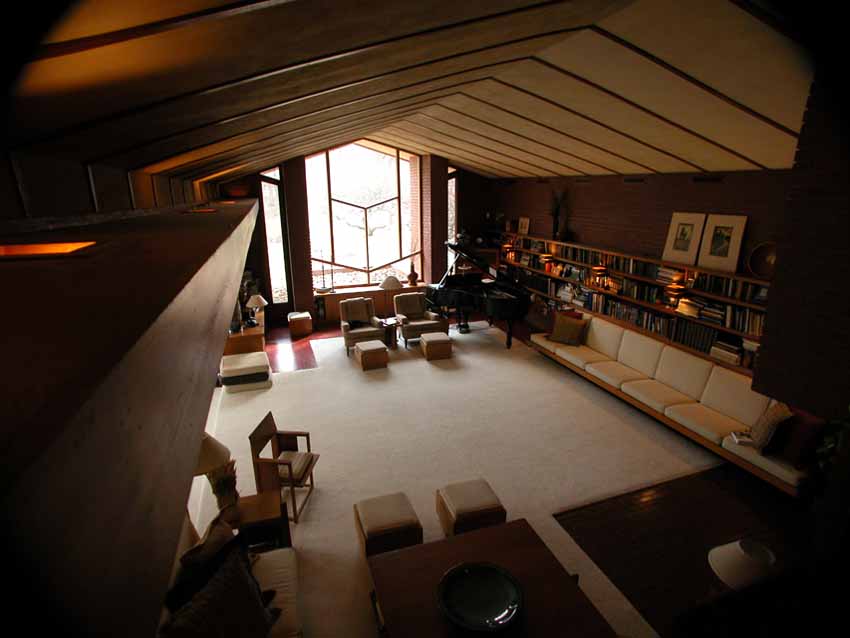
Living room from the balcony
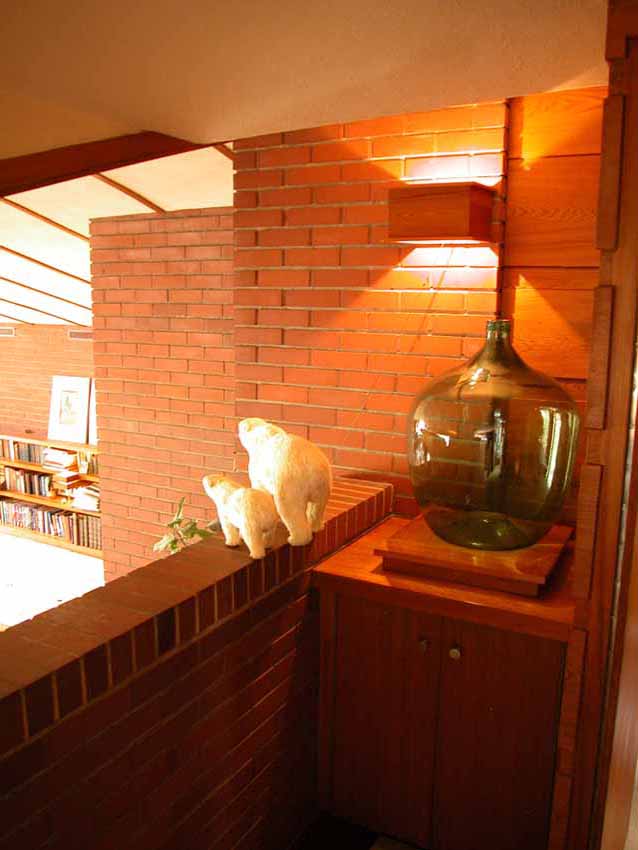
Balcony overlooking living room
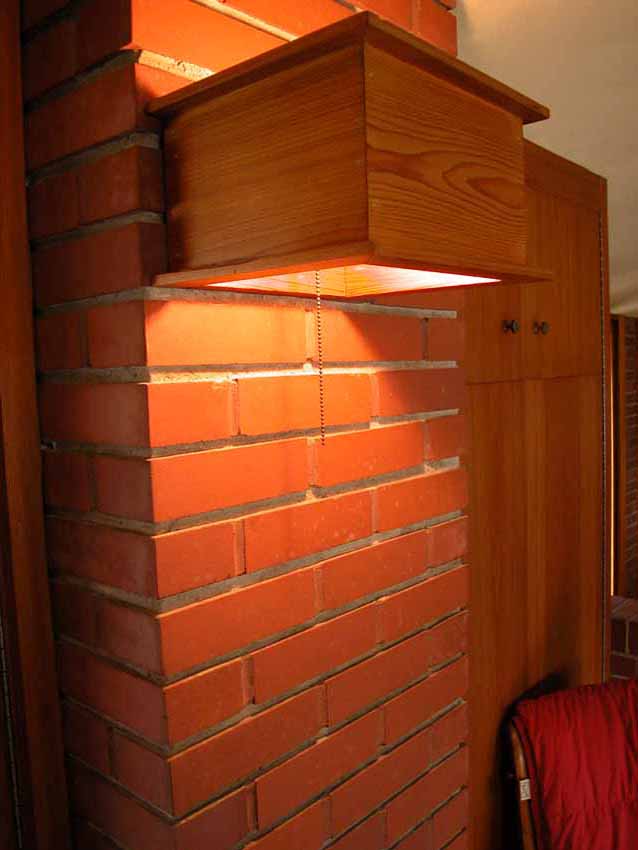
Lighting sconce in reading room
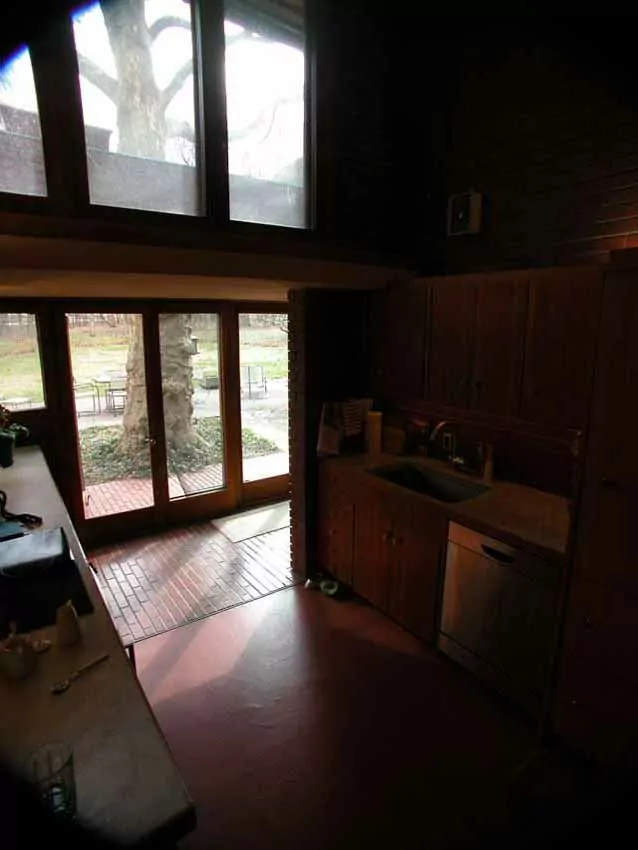
Kitchen looking towards garden
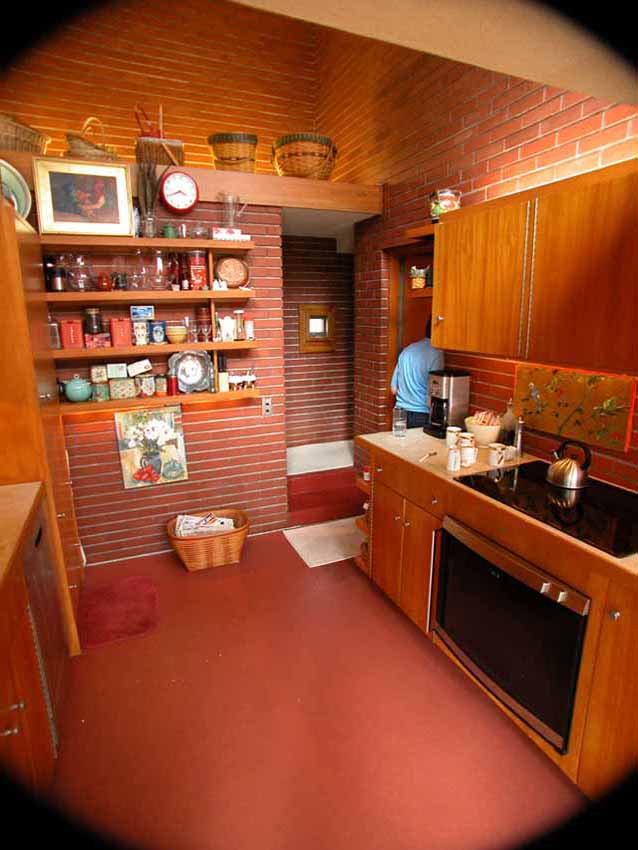
Kitchen from garden windows
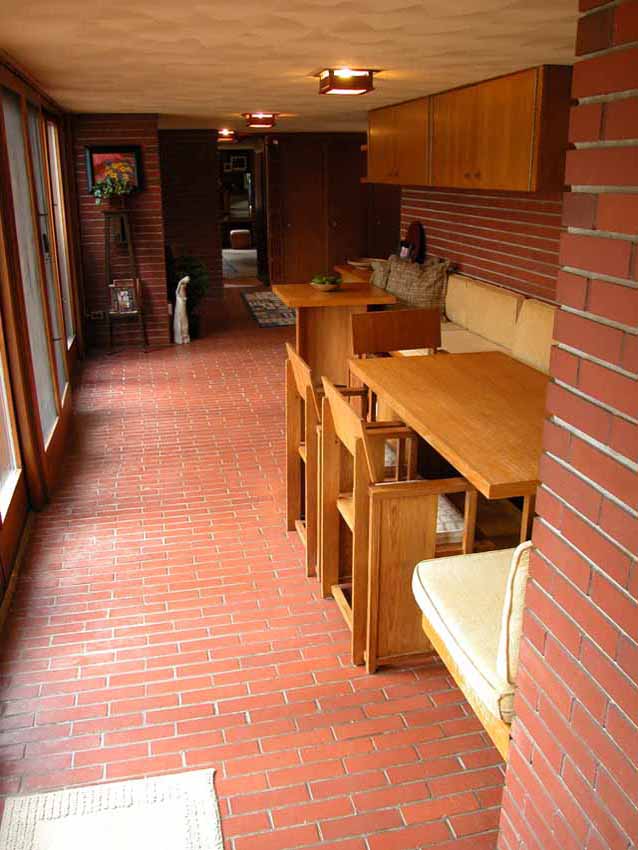
Dining room from kitchen
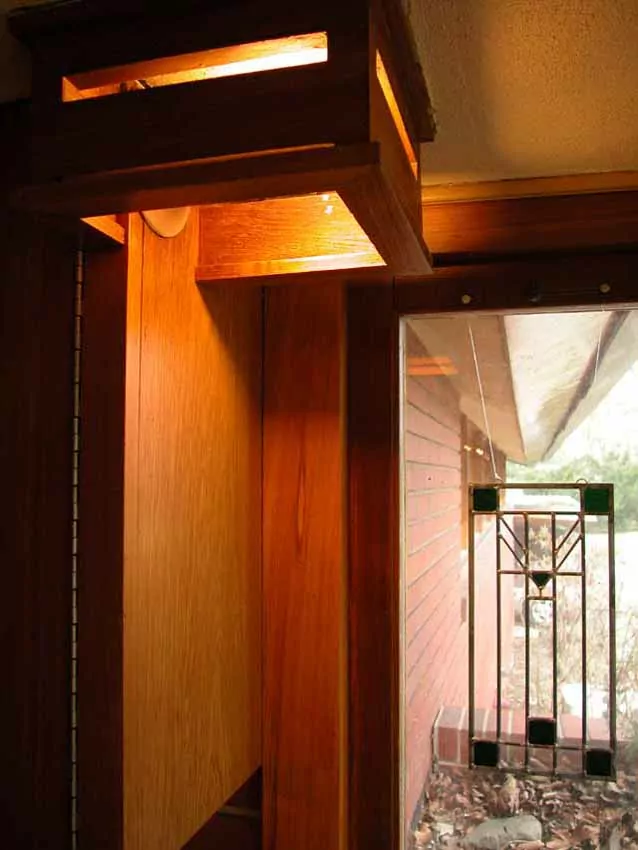
Window and light sconce in Kitchen
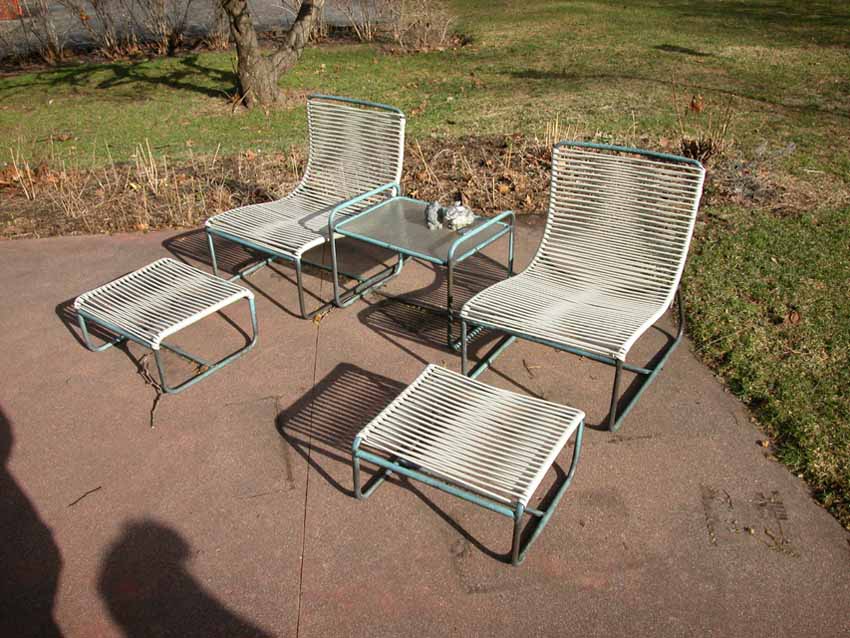
Patio furniture that Wright suggested
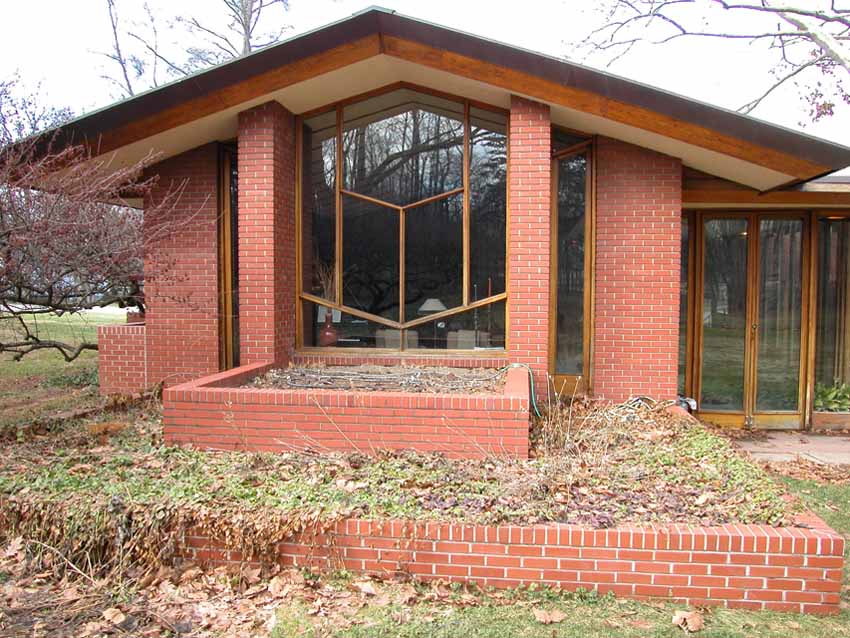
Outside of Cathedral windows. Its winter so the plantings arent’ doing much but fertilizing. ;)
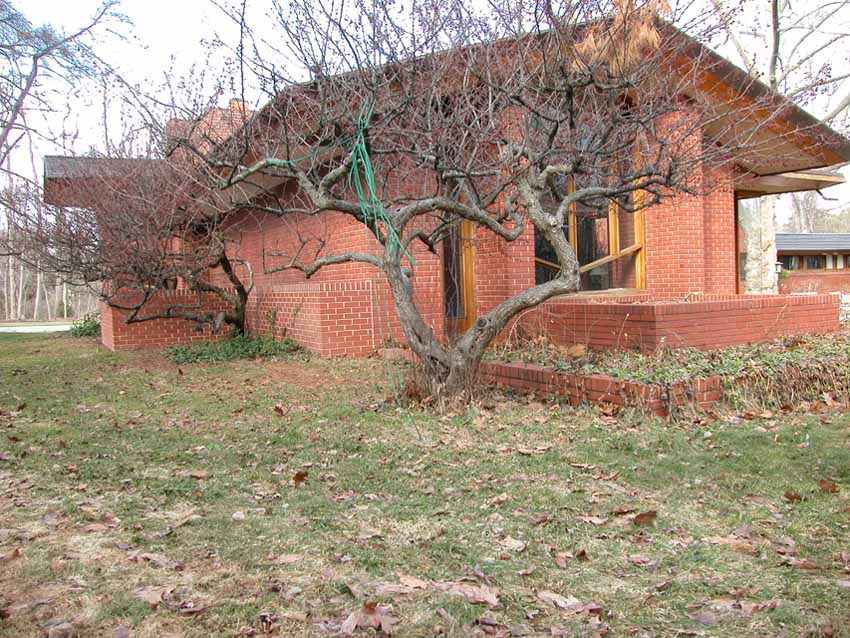
Another view of the end of the house This tree provides a lot of privacy in the spring, summer and early fall
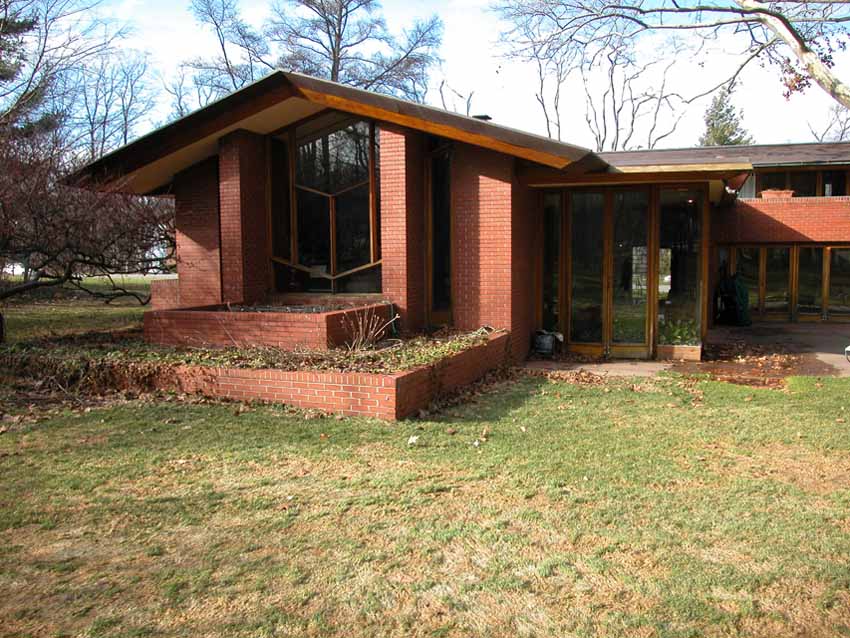
View of the cathedral windows and a look through to the front door
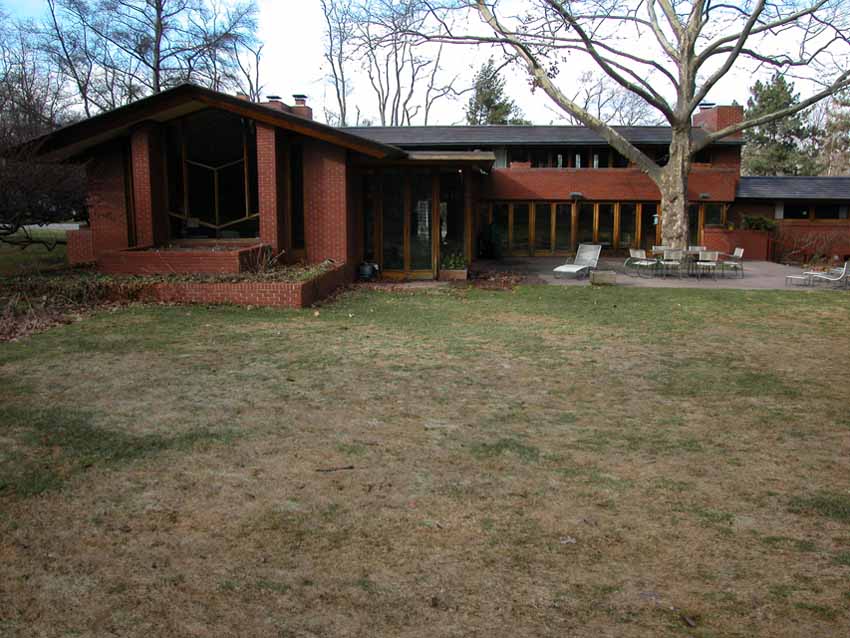
The private side of the house
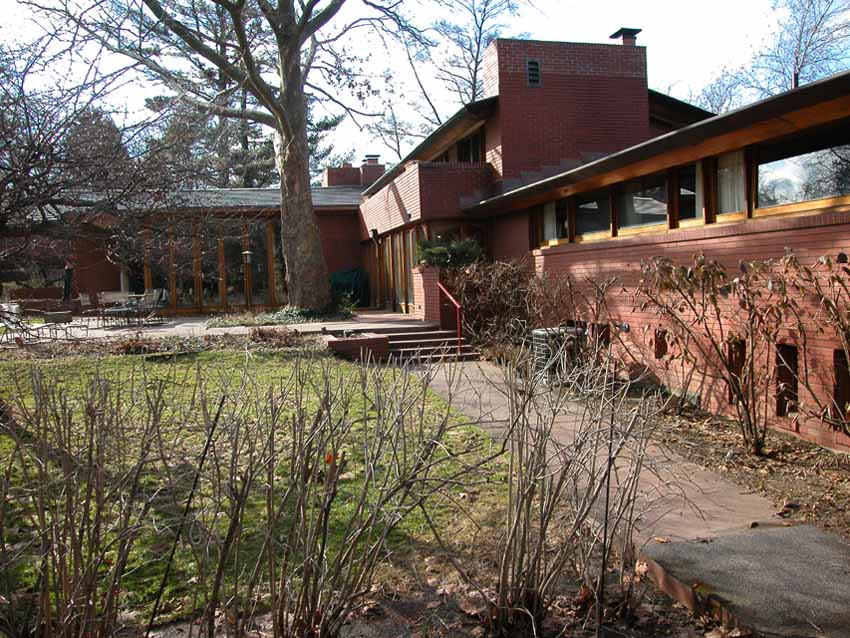
Looking from car port up towards the rest of the house
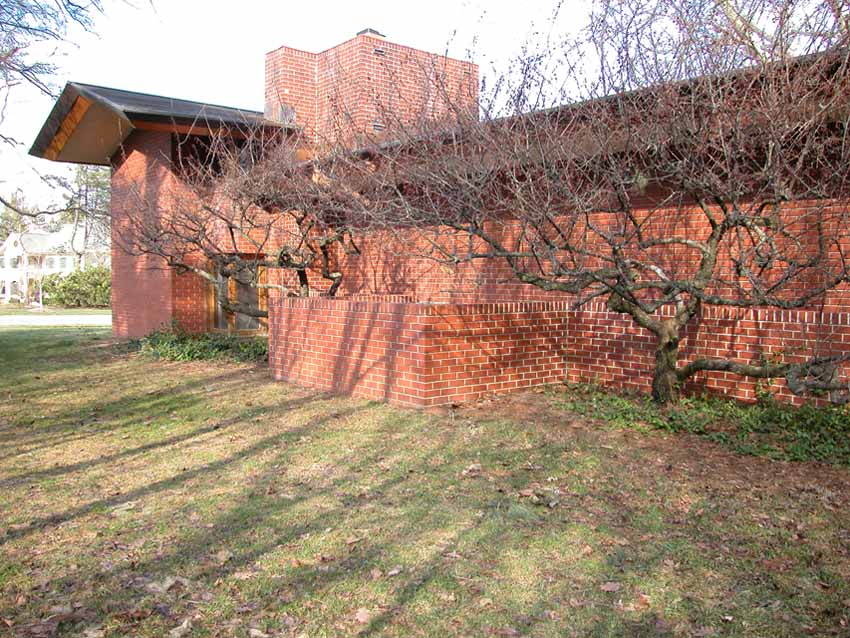
Public side of the house. This low wall was added to hide some of the utilities like the AC Compressor
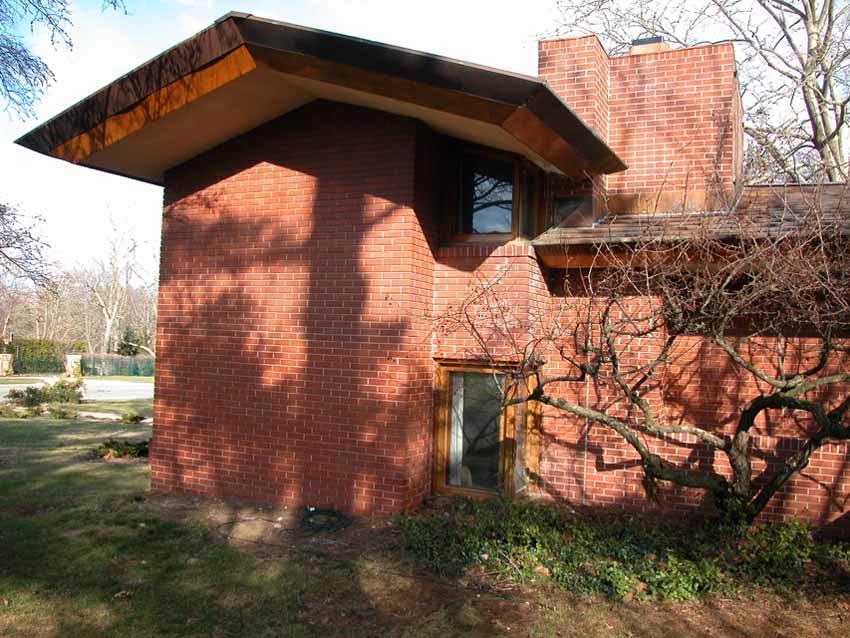
Public side of the house… outside master bedroom and upstairs bedroom
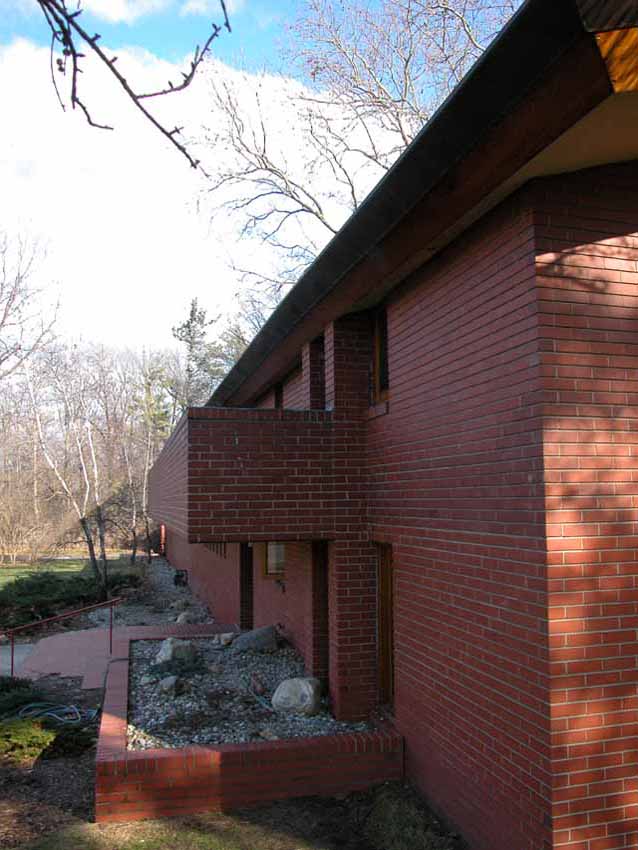
Public side of the house
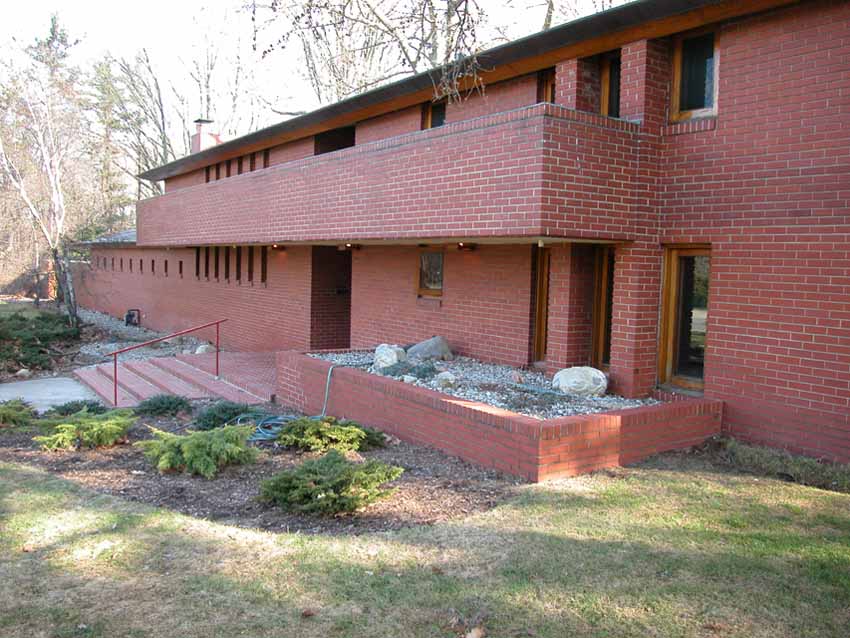
Public side of the house. The small windows definitely give a lot of privacy
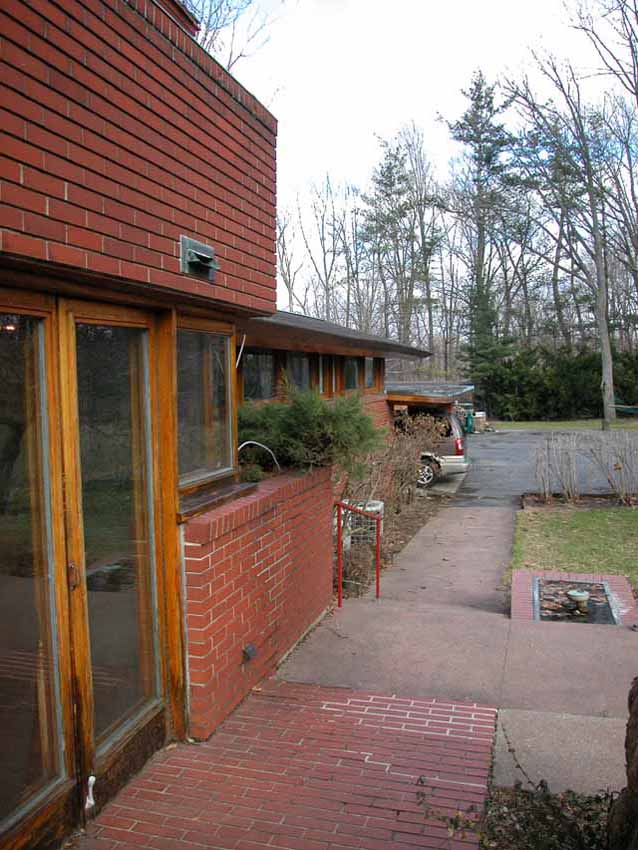
Looking towrads the carport and garden shed
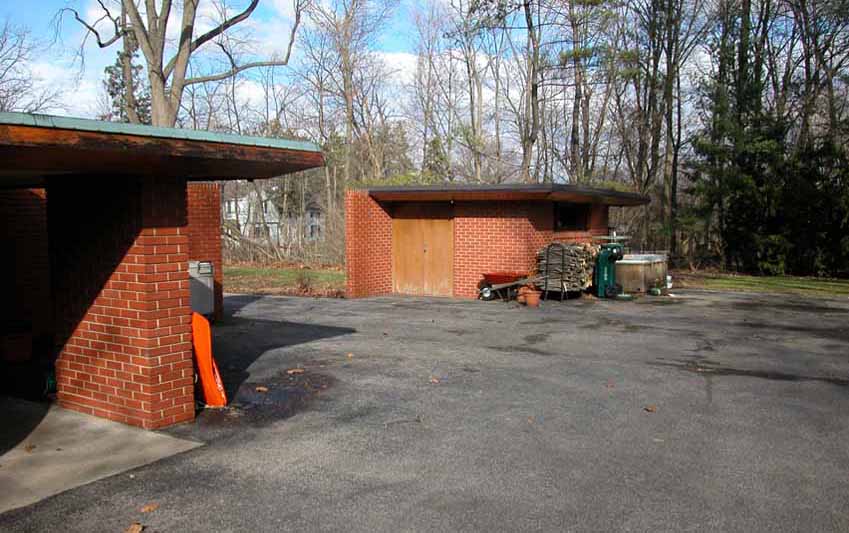
Carport and garden shed


