No tour of Oak Park would be complete without viewing Wright’s own home and studio. One of his earliest building projects, it as continually added to and updated over the years. It was hard to photograph the home with hundreds of people standing around it. I chose to focus on smaller parts of the home to pick out a lot of the detail.
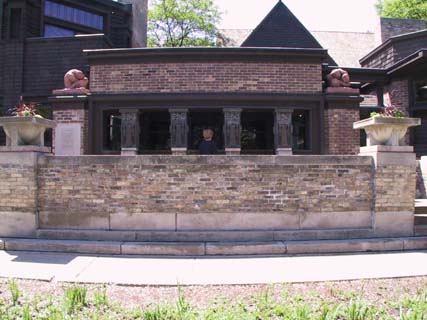
The studio side of the building.
The original house was first designed and built in 1889 using a loan from Sullivan (his employer at the time). The home was quite simple, but it showed many elements that would later become standards in Wright’s designs. The rooms were open and flowing, rather than boxy and formal. The central brick fireplace provided a great gathering place for the home.
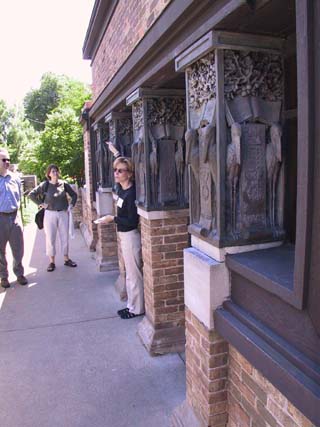
Entry to Studio
The main living room and entry are fitted with plaster crown moldings were purchased from Sears and Robuck. The entry is connected to the living room with a wide opening that shows off the fireplace and inglenook. Large bay windows provide a lot of light, yet the leaded glass pattern provides an element of privacy, causing anyone looking in to focus on the ornamentation of the glass, rather than what is inside the house.
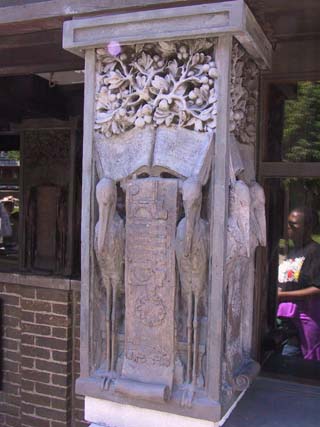
Stork Column
By 1895, Wright’s family was growing quickly and they needed more room. He added a new wing that contained a new kitchen and servants’ quarters. 1895 also brought the addition of the wonderful, arched ceiling playroom for the children. This room is definitely the most formal playroom I’ve ever seen. All of the windows, sills and shelves are built on a scale for children. The east end of playroom has a stairway that goes up to rows of seats as though it would be used for watching some kind of performance. There is easily seating capacity for 20 or 30 people. My favorite element of the playroom is the piano. The baby grand piano is built back into the wall above the stairway. The rear leg had to be removed and the back of the piano suspended in order to allow room for people to use the stairway. There is also an attachment that can be moved over the front of the piano that turns it into a player piano. This wood cabinet not only has the mechanism to read rolls of pre-programmed music, but it plays the music by pressing the keys of the piano with small hammers similar to those used to hammer the strings inside the piano. Don’t miss it when you visit.
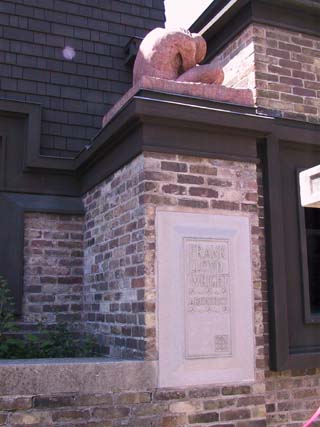
Statue and Plaque
In 1897, Wright’s architectural practice had outgrown the space he’d set aside for his offices. By now he had left Adler and Sullivan and was building his own business designing homes and buildings for clients. This amazing space has a large workspace on the first floor for many draftsmen and architects. The balcony is suspended from the ceiling using chains.
1911 brought the last major addition to the house in the form of the garage and caretaker’s quarters. The caretakers quarters are still used as such, but the garage is now used as the book store and gift shop.
For a while 1950’s the studio was converted to apartments by Wright. In the 1970s the renovations started on the building. Lots of wonderful, original elements of the studio and home were still contained within the building… they were just covered up. The people doing the renovation found beautiful art glass windows in the ceiling of the front office. It was beautifully intact, yet covered in drywall.
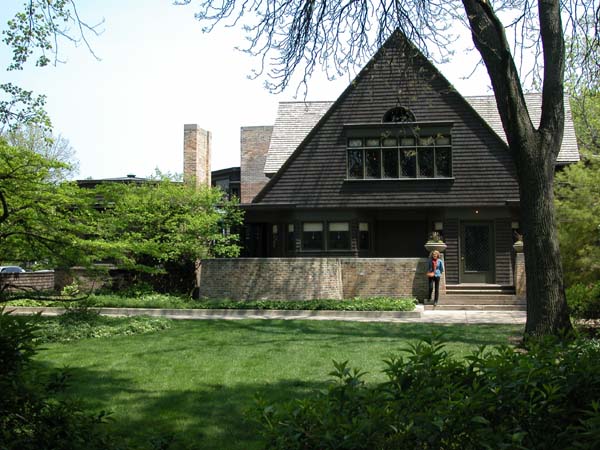
Front of “Home”: May, 2003… I don’t know who the woman is. The guy next to me was photographing her.
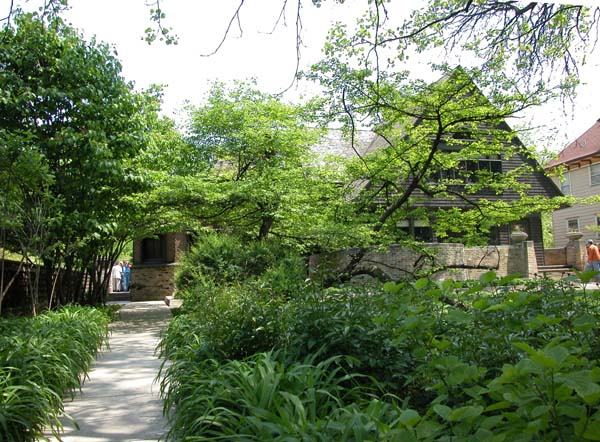
Garden view of “Home”: May, 2003
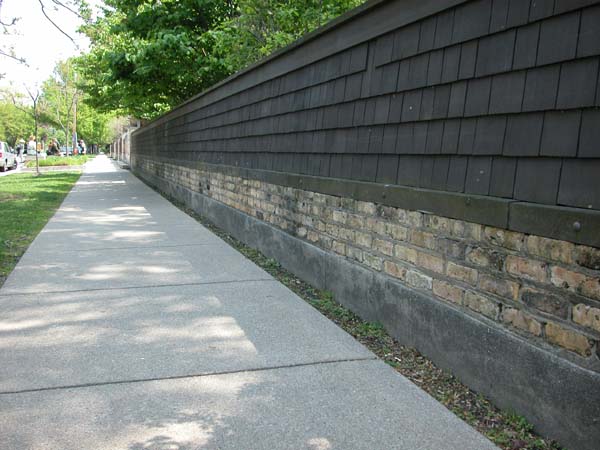
Side Wall: May 2003
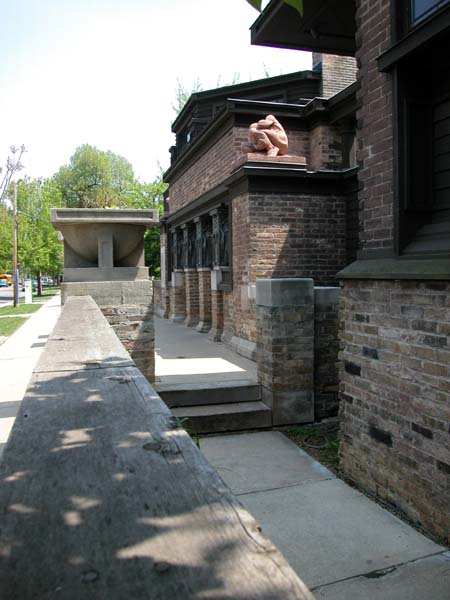
Inside the wall: Studio in May, 2003
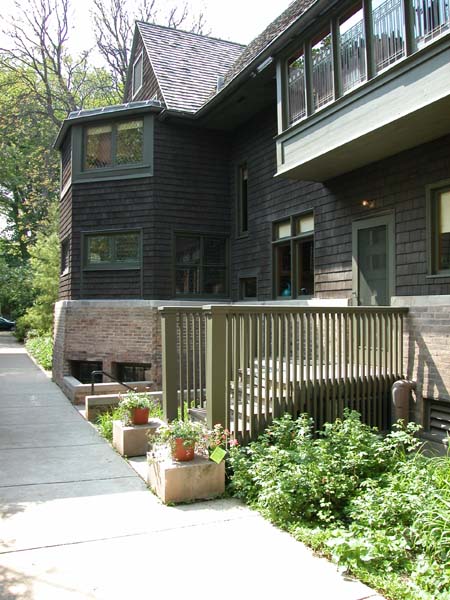
Outside the new dining room: May, 2003
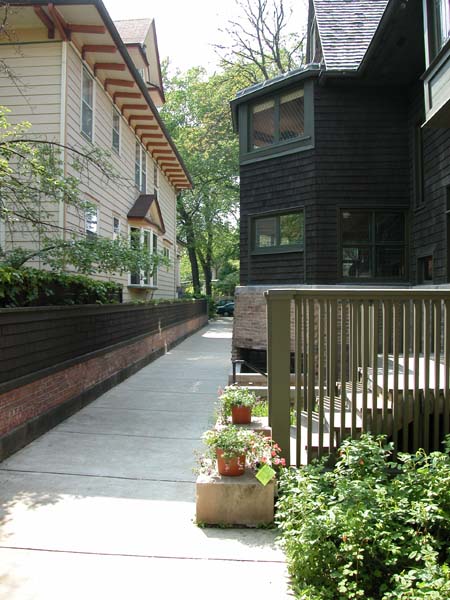
Notice how close the two homes were built to each other: May, 2003
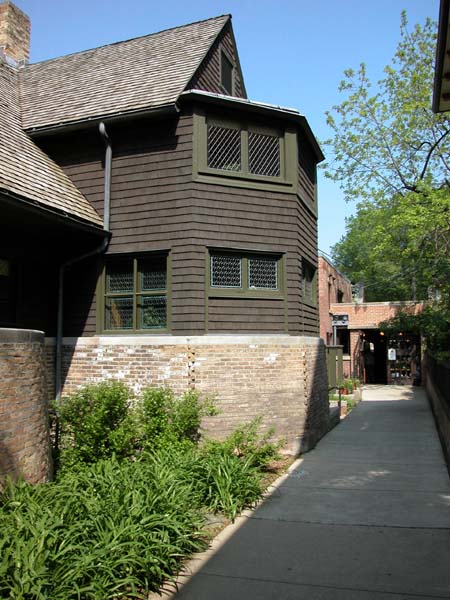
Looking back at the gift shop: May, 2003
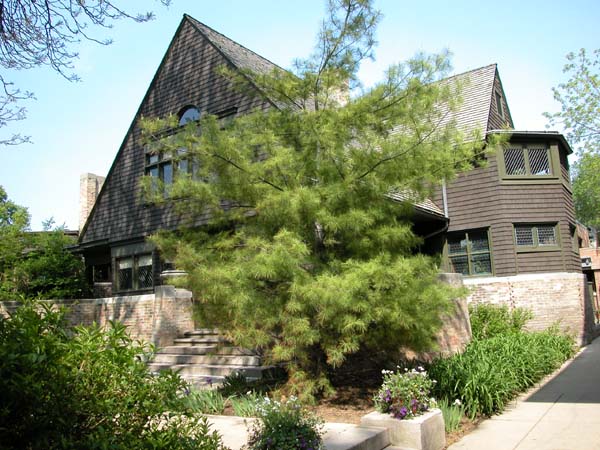
Front and Dining Room: May, 2003


