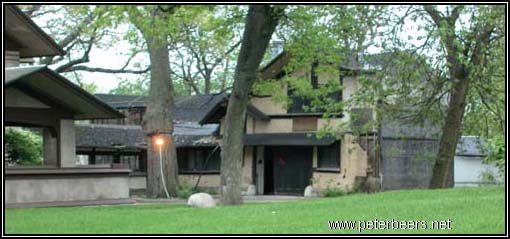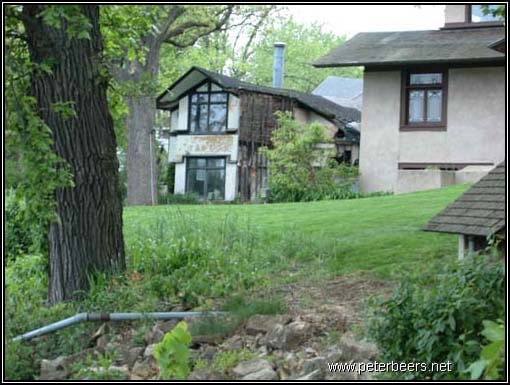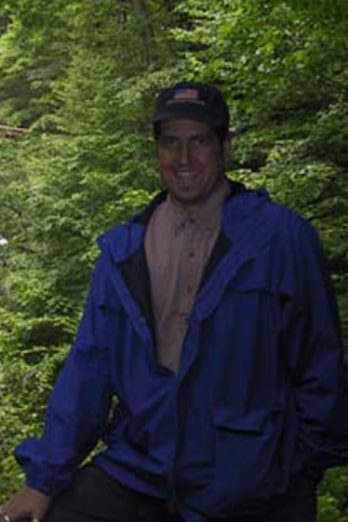Built at the same time (1900) as the Bradley house (S.052), the stable was in HORRIBLE shape when I visited it in 2003. You can see in the photos that it was falling down in places and had major sections of wall replaced just to enclose the building. The stable is placed pretty far back from the street, so it isn’t easy to see.
I received an e-mail in 2006 telling me that the stable had been renovated and is back in great shape. That makes me VERY happy.
The stable is connected to the house by a veranda. You can sort of see it in the first photo below. Storrer’s floor plan design shows it much better. The veranda shares the same high-hipped roof that the home and stable have. The veranda gives a sense of unity to the two structures and makes it feel more like an estate than a house and a barn.
The stable not only had a place for horses, carriages and tack, but also there was a hay loft and a residence for the caretakers and chauffeurs. I imagine it would make a wonderful appartment these days or an extension of the office space in the main house.




