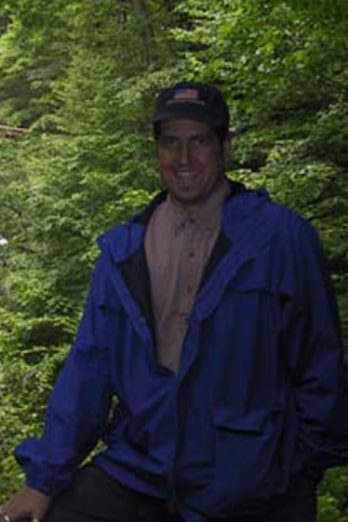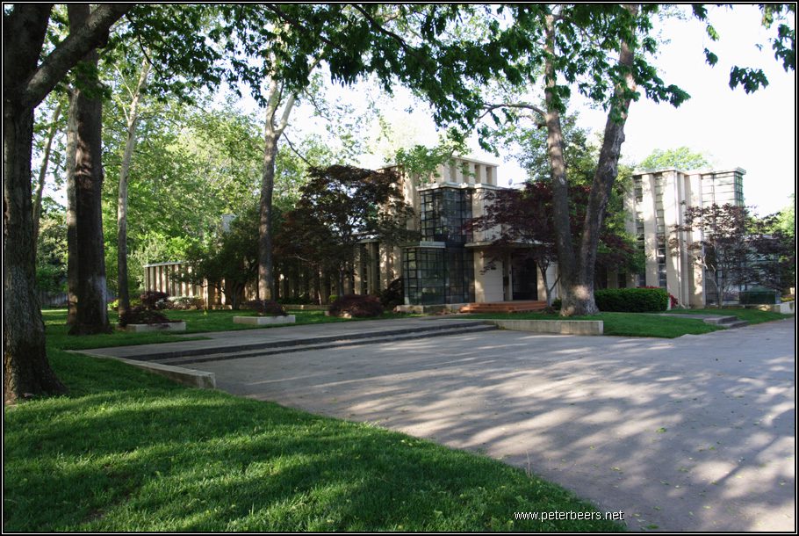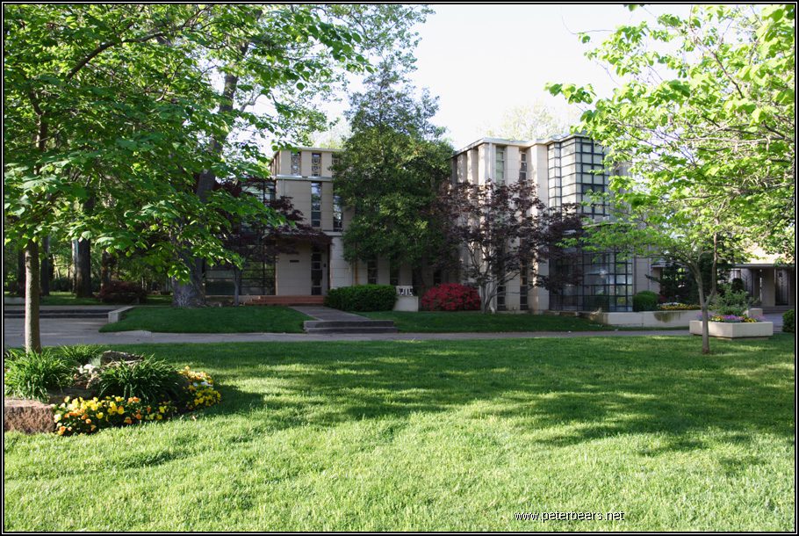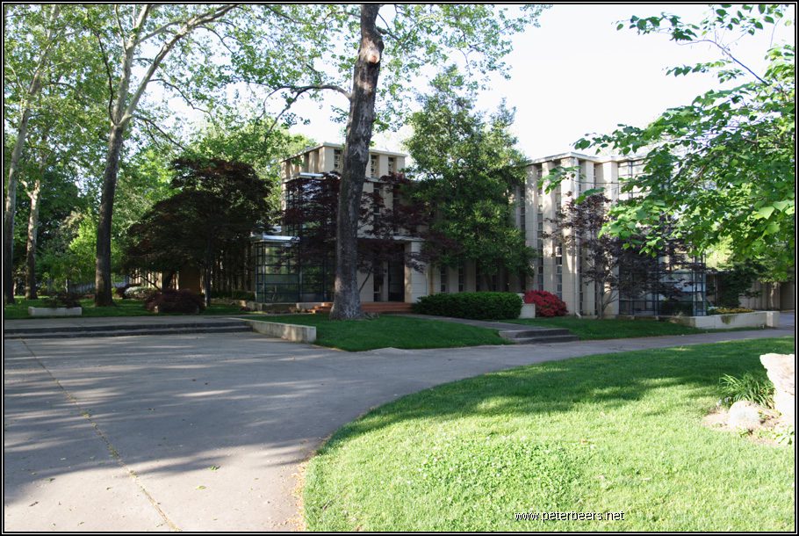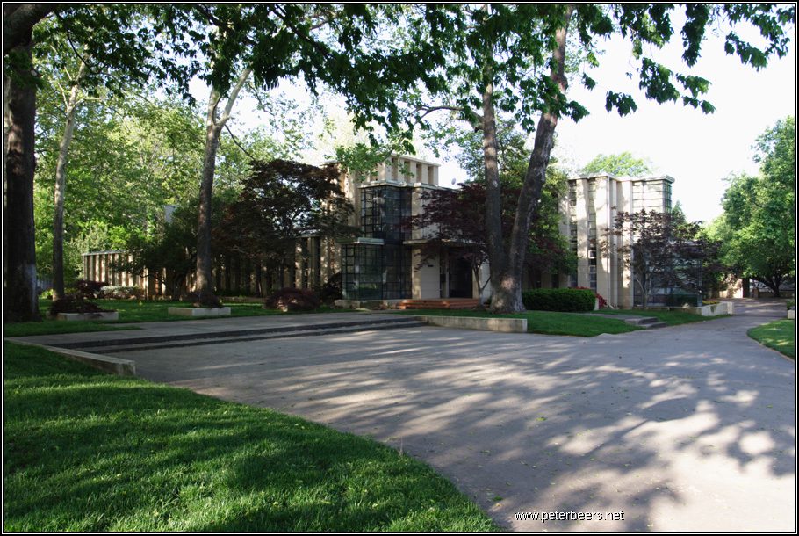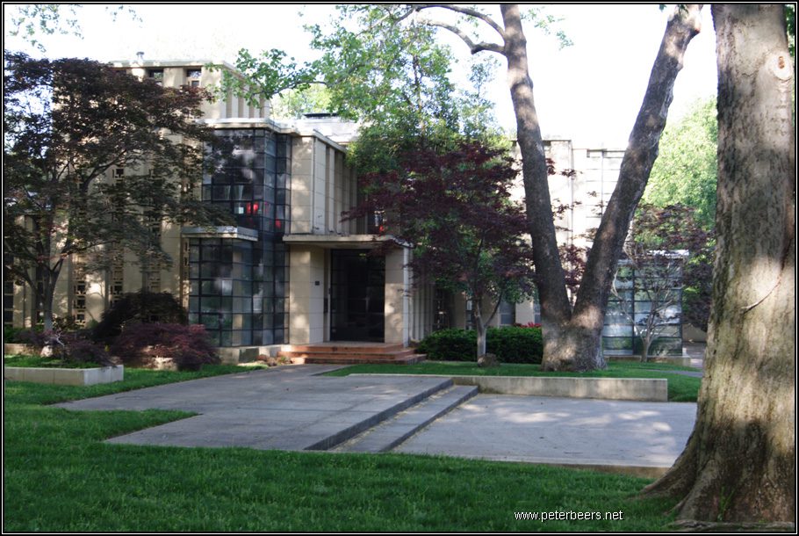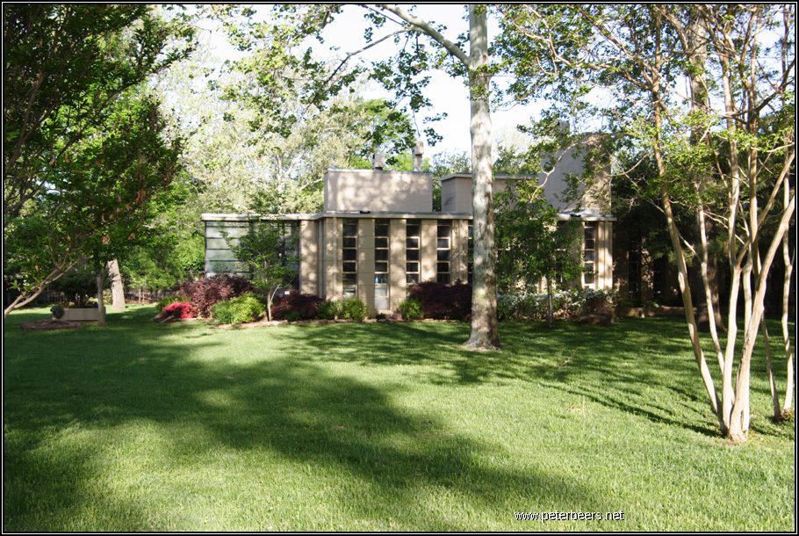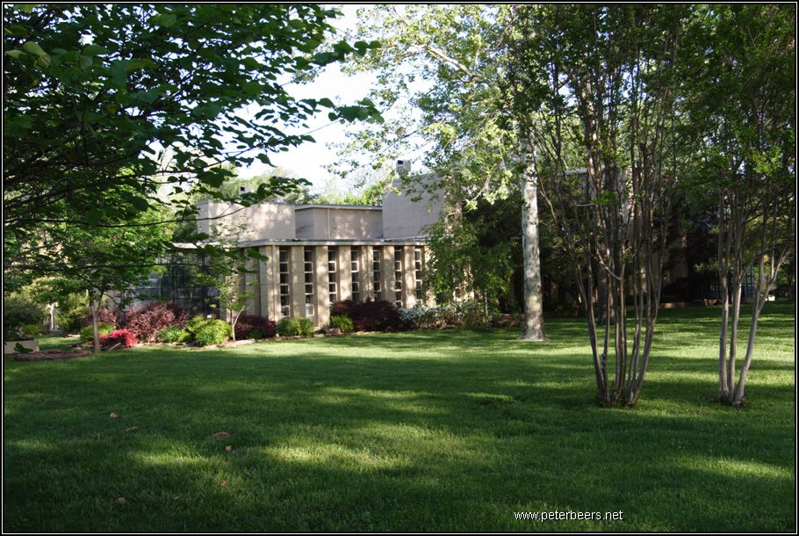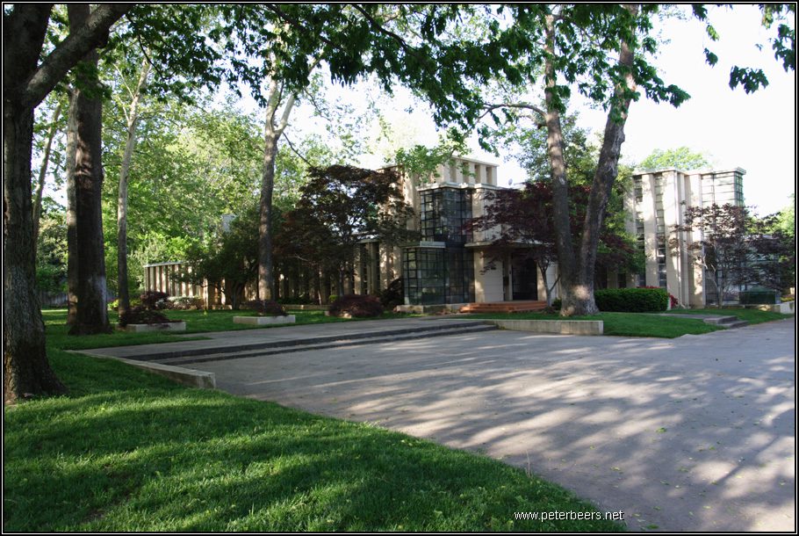
This home is very visible. It is a little hard to find because the neighborhood streets twist around a bit, but it is one of the most easily viewed of Wright’s homes. To be honest, there isn’t much that can be done to hide it. Smaller trees and bushes are put close to the windows to give the owners some privacy. That works very well for them. You can easily see this house, but you really can’t see inside of it.
You might wonder why I talk about that so early in my description. I do because this house is a real looker. It is an absolute work of art that is completely out of place with the buildings being designed and built in 1929. I don’t mean that as a negative. I mean that this home, like many of Wright’s designs, is way ahead of its time. People in the 1930s thought it was horribly ugly. Meryle Secrest in her book “Frank Lloyd Wright: A Biography” talks about people referring to it as “forboding, beligerent and lacking charm.”
Personally, I love the look of it from the outside. It is striking and beautiful even though its vertical columns are quite different from things Wright had designed in the past.
This home was designed for Wright’s cousin. That meant that there was a lot of documentation about the house. Secrest relates a lot of the stories about the relationship between Richard Lloyd-Jones and Mr. Wright. Wright had been a real embarassment to the family since leaving his first wife and going off to Europe with Mamah Chaney in 1910.
When a member of the Lloyd-Jones family is in trouble, it tends to bring out the generosity in other members of the family. Richard Lloyd-Jones wanted to help his cousin out at a time when Mr. Wright was having serious financial straights. That generosity was pushed to the limit by Mr. Wright. He continually was asking for money and for other help with financial schemes. For the most part, Richard Lloyd-Jones paid Wright what he asked… even when it was obvious that Mr. Wright was not spending the money wisely.
When it comes to the house project, Secrest talks about how the original request was for a low-slung wood house with plenty of horizontal windows to take advantage of the beautiful view of their large property and a budget of about $50,000. One look at the photo above tells you that didn’t happen. At one point Wright’s design was for a $500,000 home.
Wright was in his textile block phase, and though he did away with a lot of the Mayan influences in his design, the home couldn’t be more different from what his cousin had asked for. Lloyd-Jones was worried about the textile blocks and rightly so. He’d heard that they work great in New Mexico or Arizona, but in an area where it rains, they absorb water and the house is always damp (Again, that info is from Secrest’s book). In spite of many attempts to get the waterproofing done correctly, the home always let moisture in. Even to this day it is damp, though it has been outfitted with central air conditioning which helps with the problem. The home was hot in the summer and cold in the winter. I’m not sure that modern climate control can completely get rid of those problems.
With all that I’ve read, I wouldn’t want to live in this home. I sure wouldn’t mind being invited to spend a weekend there though.
