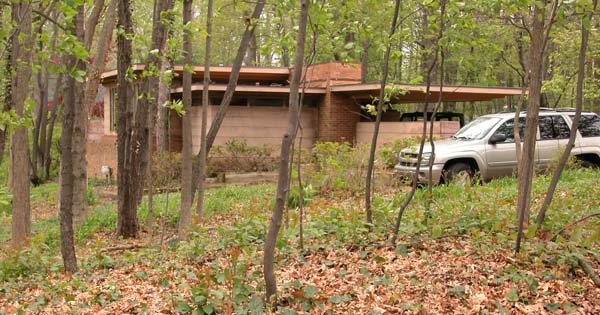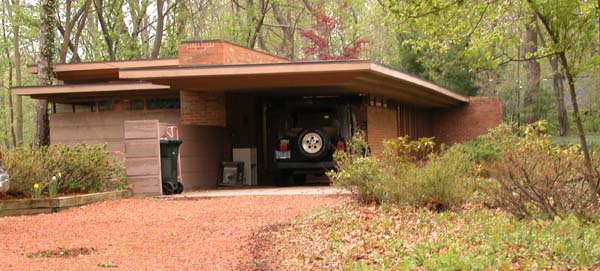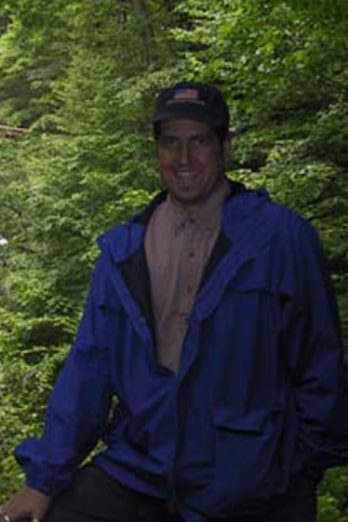Frank Lloyd Wright designed the Goetch-Winkler House for twowomen who worked in the art department of Michigan State University in East Lansing. (Pleasepardon the mistake that resided there for so long). Thomas Heinz says in his book, “Frank Lloyd Wright Field Guide, Volume1” that this home was built in a secluded, but urban area ofMichigan. I’m not quite sure why he said this area was urban, because thisarea is suburban at best. This home along with the Brauner House arelocated at the end of a wooded cul-de-sac.
Okemos, Michigan was to be the site of Wright’s first Usoniancommunity. There were 7 or 8 clients who were going to build in thearea. Unfortunately the venture was not able to get off the ground becausefinancing wasn’t available through conventional means. Wright homes werequite unconventional and most of the clients of the early Usonian homes hadtrouble getting financing.

Looking at the Goetsch-Winckler House from the street.
Built in 1939, it was one of the earliest of Wright’s Usonianhomes. Most of the early designs, like the Jacobs I and Pope-Leighey, werebuilt in an L pattern. This one is built with an in-line floorplan.

Looking up from the cul-de-sac. May, 2003
Heinz goes on to describe the home as being built with redwoodwalls and fir plywood ceilings.

Carport side view.
The home is perfectly situated on the lot. The clerestorywindows gives the side of the house that faces the street and cul-de-sac lots ofprivacy. The glass side of the house faces off into the woods.


