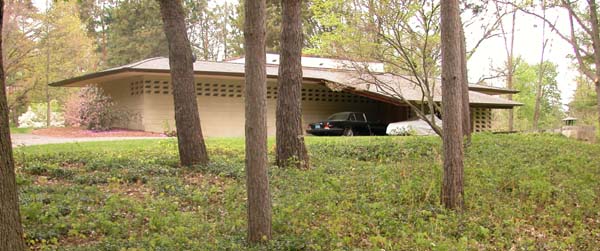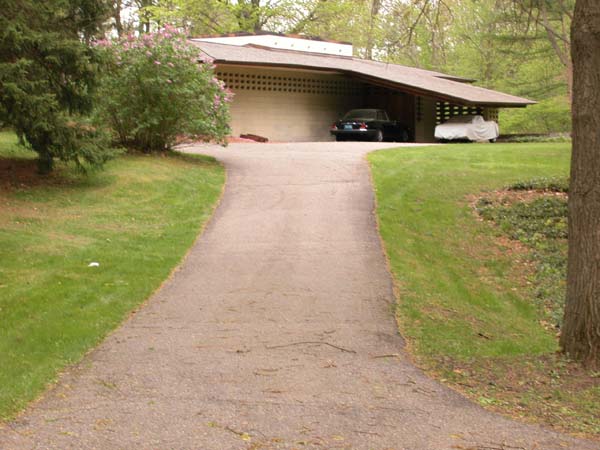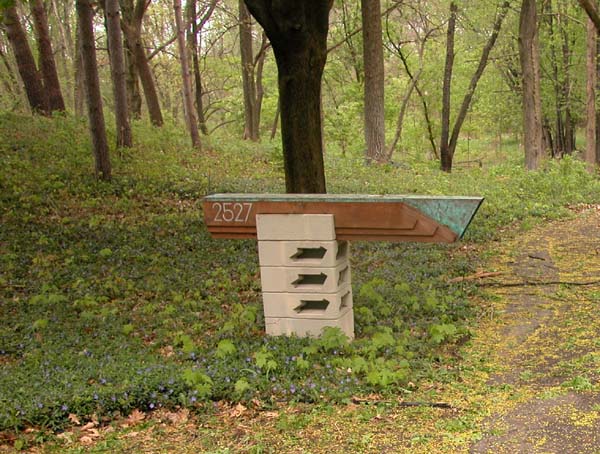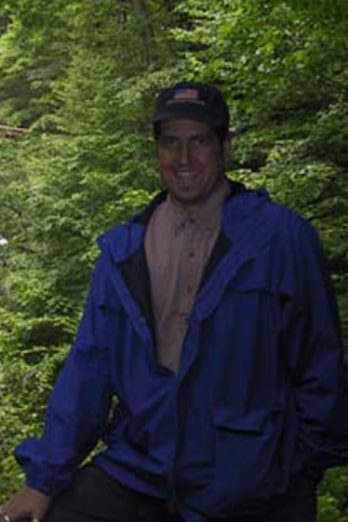This Brauners were part of the original cooperative group to build Wright homes in this area. Okemos, Michigan was to be the site of Wright’s first Usonian community. There were 7 or 8 clients who were going to build in the area. Unfortunately the venture was not able to get off the ground because financing wasn’t available through conventional means. Wright homes were quite unconventional and most of the clients of the early Usonian homes had trouble getting financing. Though the cooperative financing didn’t go through, the Brauners built their home many years later.
Thomas Heinz says in his book, “Frank Lloyd Wright Field Guide, Volume 1” that this home was built in a secluded, but urban area of Michigan. I’m not quite sure why he said this area was urban, because this area is suburban at best. This home along with the Goetsch-Winkler House are located at the end of a wooded cul-de-sac.

Brauner House from the cul-de-sac. May, 2003
This home was built of concrete blocks that were painted. This gives the home a more finished look. It is situated on a rise in the lot. Like most of Wright’s homes, there is a side that the public sees from the street that has few windows meant for interior lighting and ventilation only. The private side of the house is mostly glass and affords the occupants a beautiful view of the garden and swimming pool.

Brauner House from the street
The low hipped roof and broad overhanging eaves are less common on the early Usonian homes, but are right at home on this house. The blend perfectly into the carport.

Wright designed Mailbox.
The mailbox is made from the same concrete blocks as the rest of the house. The design is very apropos for a Wright home.


