New Photos taken May 10, 2004
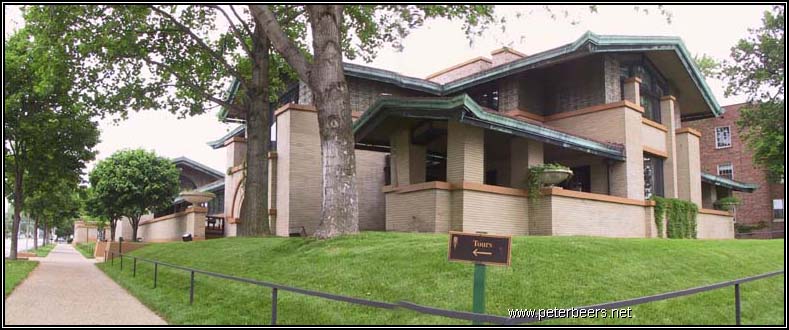
If you have an appreciationfor the architecture of Frank Lloyd Wright, you must see this home. It embodies everything that Wright loved and believed in during his earlyPrairie Style architecture. Builtin 1902, it was one of the best collaborations between client and architect ofany Wright building. The client hadimpeccable taste and plenty of money to spend on the home and she gave Wrightalmost complete free reign over the design and construction. Her one stipulation was that one room from the home that her grandfatherhad built on the site needed to remain intact within Wrights design. For that reason, there is a relatively traditional Victorian parlor inthe middle of an otherwise modern (even by today’s standards) home. (Wright didn’t completely accede to Mrs. Dana’s wishes. He lowered the ceiling, raised the floor, changed the lighting and addedart glass to the windows.)
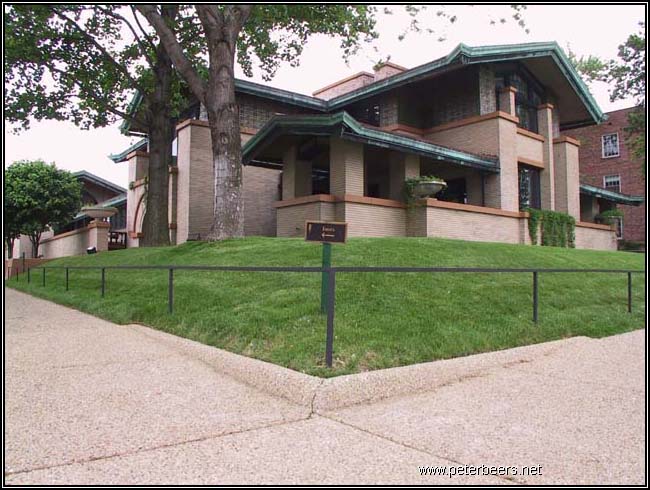
The home is HUGE. Our tour guide was trying hard to go quickly through the home since shereally wanted to go home for the day. Sheobviously loves the home because she couldn’t stop herself from slowing downto show us more detail and tell us all sorts of fascinating historical tidbitsabout the home. The tour issupposed to take 50 minutes. Shehurried us through in just over an hour and a half. Unfortunately since we were the last group of the day, we didn’t get tosnap pictures in the rear courtyard of the home. That was all closed up by the time we got there. That didn’t stop me from using my long arms to get a few shots of theback of the house.
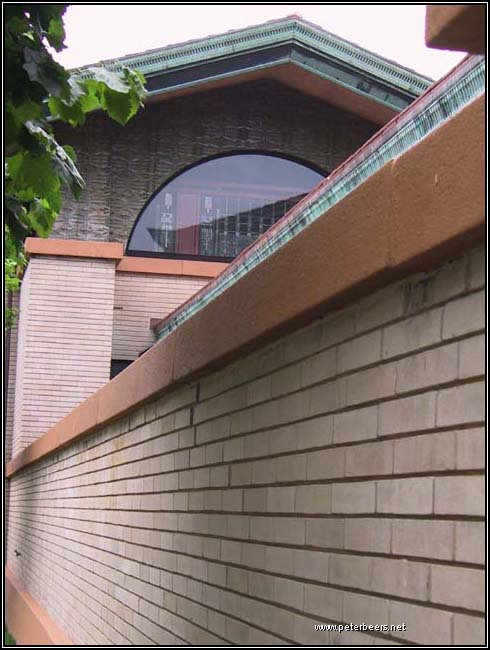
I cannot begin to tell youhow beautiful this home is. Thestate of Illinois has owned it since the 1970’s and they have done an amazingjob of restoration. It is in almostPERFECT shape after almost a century of harsh Illinois weather. According to the guides and the literature, the home has the largestcollection of original Wright furnishings that were designed for the building inwhich they reside. I don’t doubt that one bit. Almost everything that the guide pointed out was original and it was allin AMAZING shape.
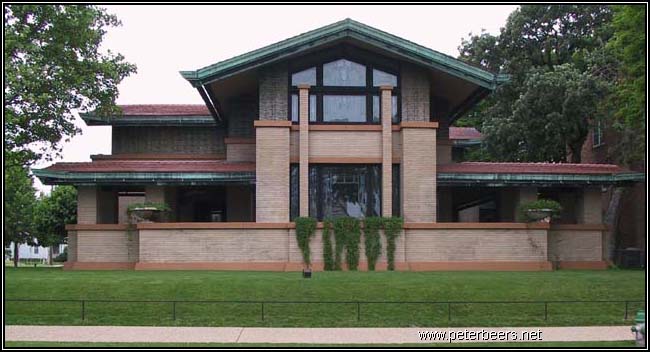
I have visited theDana/Thomas house 4 times now and I can’t wait to go back again. This home takes my breath away and brings a tear to my eye.
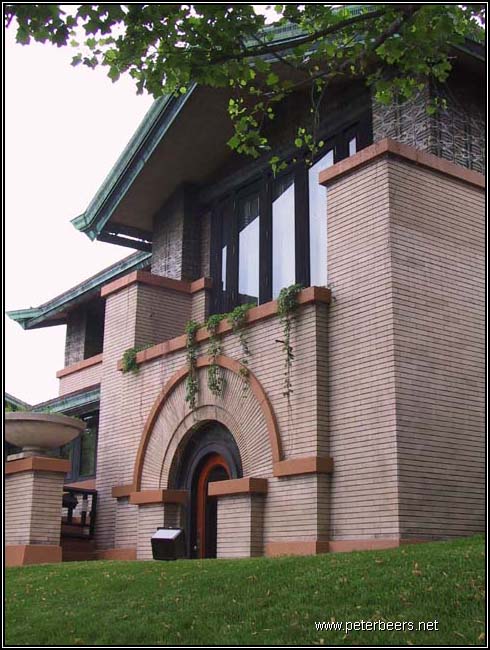
Though thedoor is not hidden, like many Wright homes, there is so much to this house, thatyou could easily look to other places on the home for the front door.
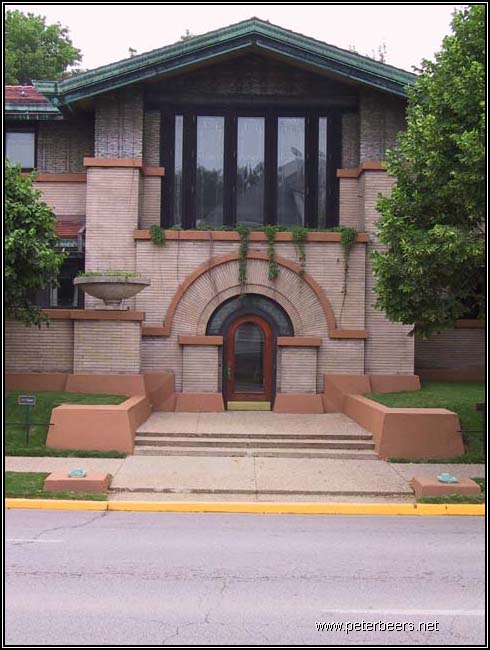
The archover the door is beautiful. The roman bricks are great, but what reallymakes the doorway is the butterfly design art glass and the beautifully designeddoor.
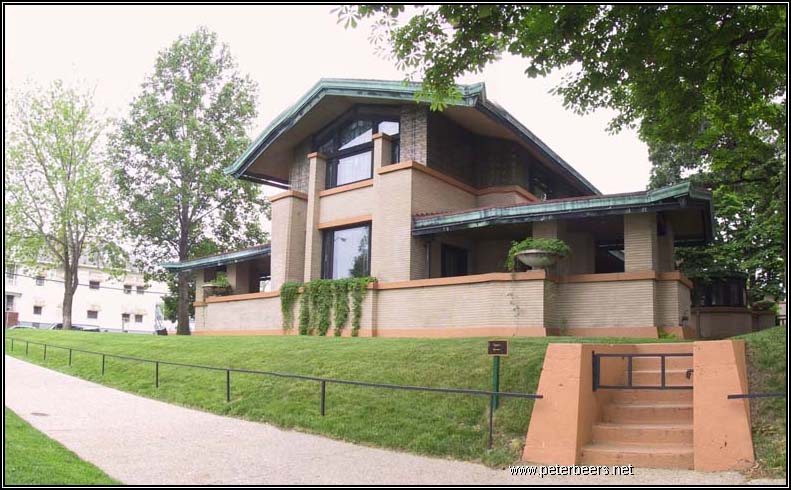
The Bedroomwindows are beautiful. The view from inside isn’t much to look at now, butin 1902 the prairie came all the way up to Susan Dana’s doorstep.
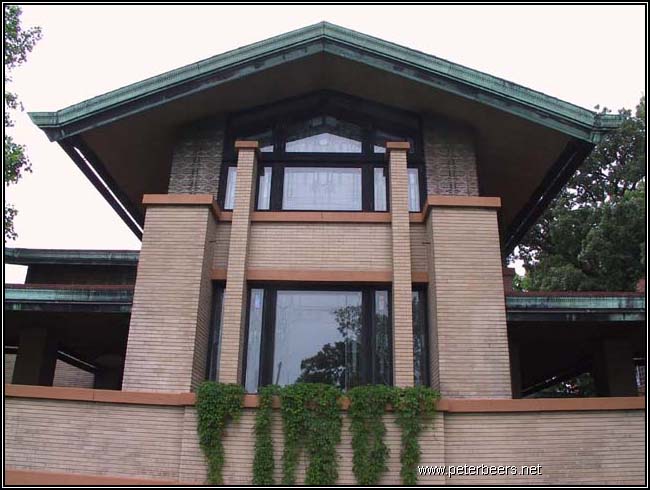
This is thehouse that inspired my tattoo.
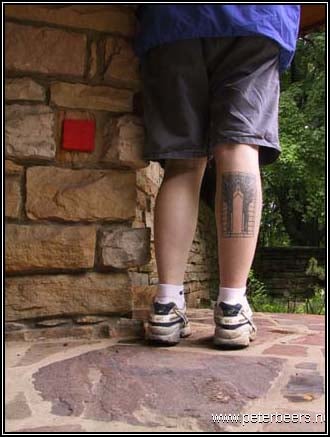
Photographedhere at the Hagan house in Pennsylvania.
New photos of the Dana/Thomas house:
In May of 2004 I was travelling through the Springfield, Illinois area on my way to Wright plus. I happened to be going through on a Monday, which is the one day that the Dana house is not open to the public. Fortuantely you can’t hide something like the Dana house.
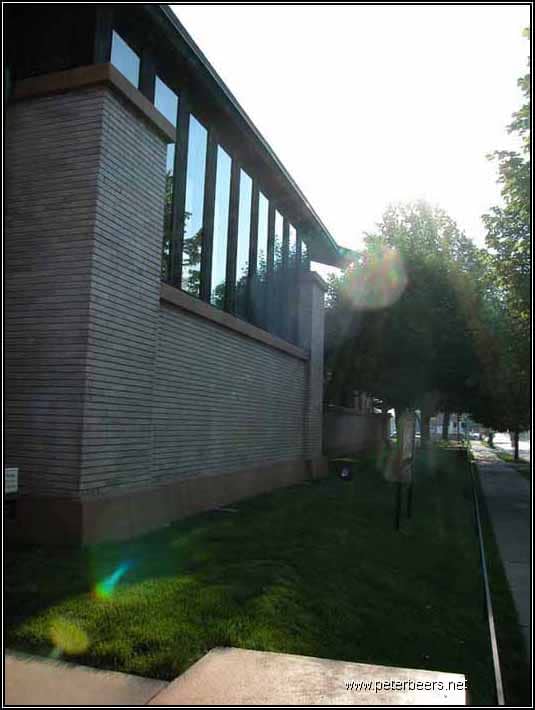
Side of the gallery.
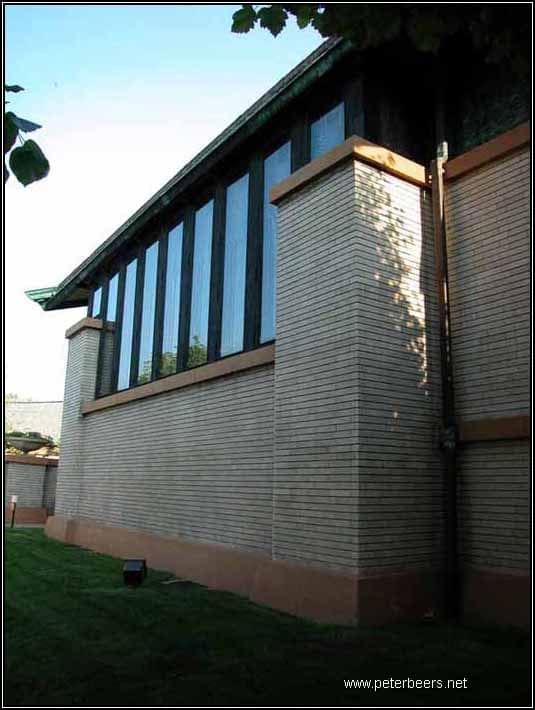
Another view of the gallery windows
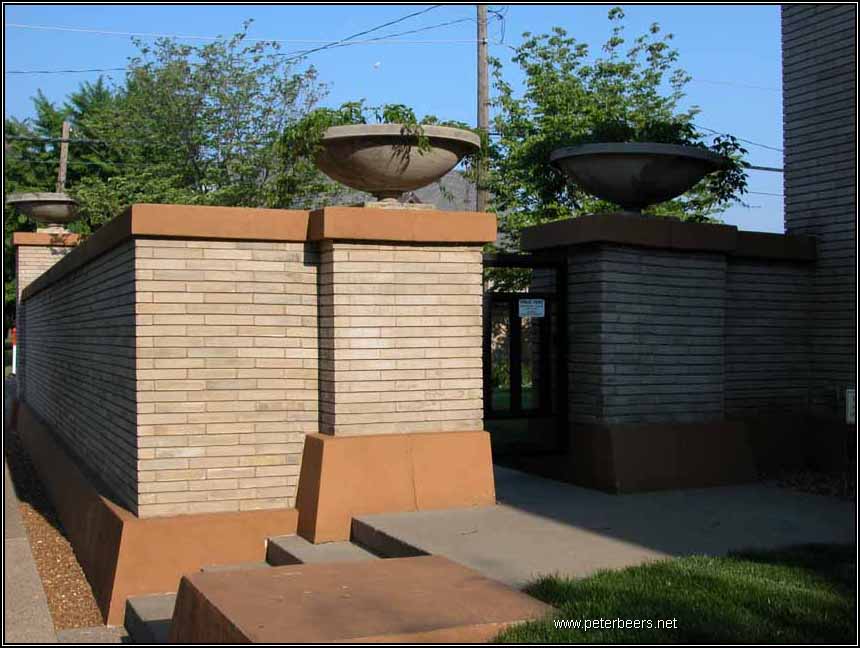
The urns that guard the entry to the courtyard and visitor’s center (also known as the stable).
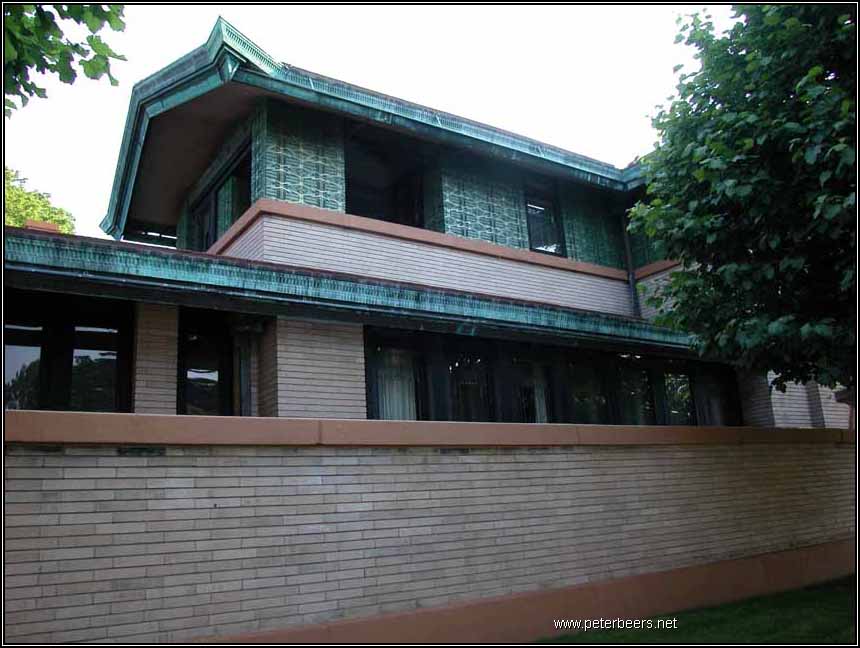
This is a good view of the eaves and the plaster work near the roof line. This is one of the guest bedrooms upstairs, and Ms Dana’s Mother’s room on the first floor.
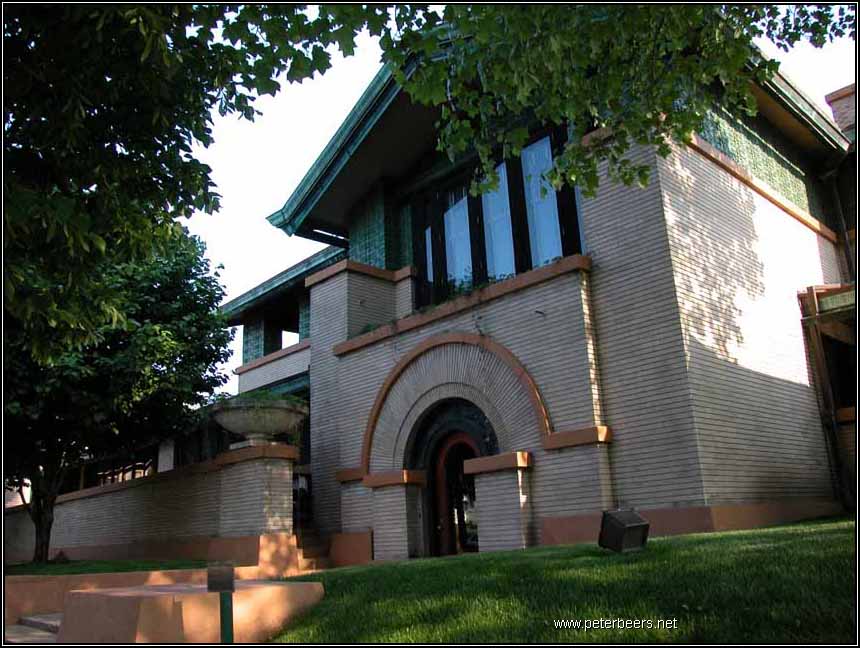
Wright didn’t hide the front door on this one. :)
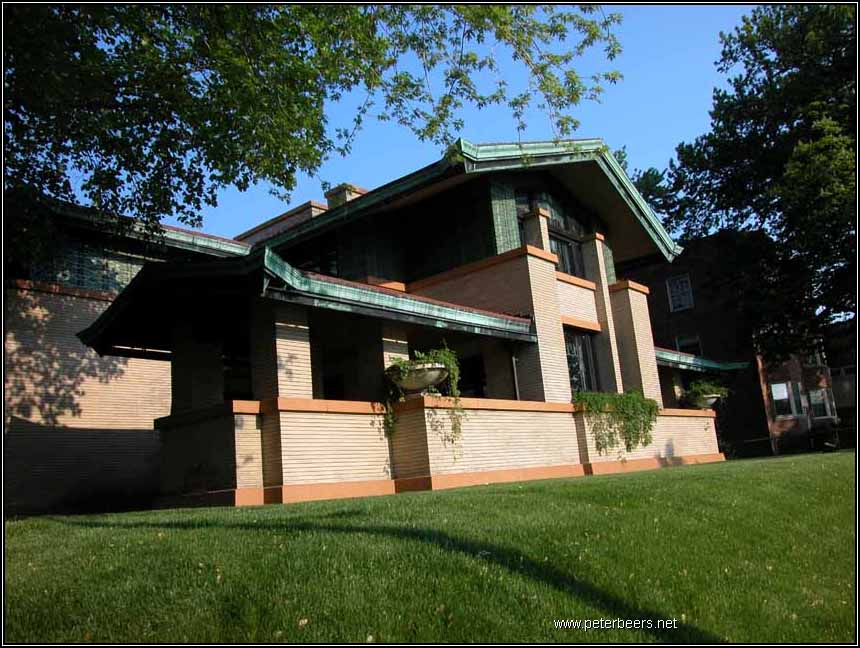
The first floor windows are to the living room and the second floor windows are to Ms. Dana’s bedroom.
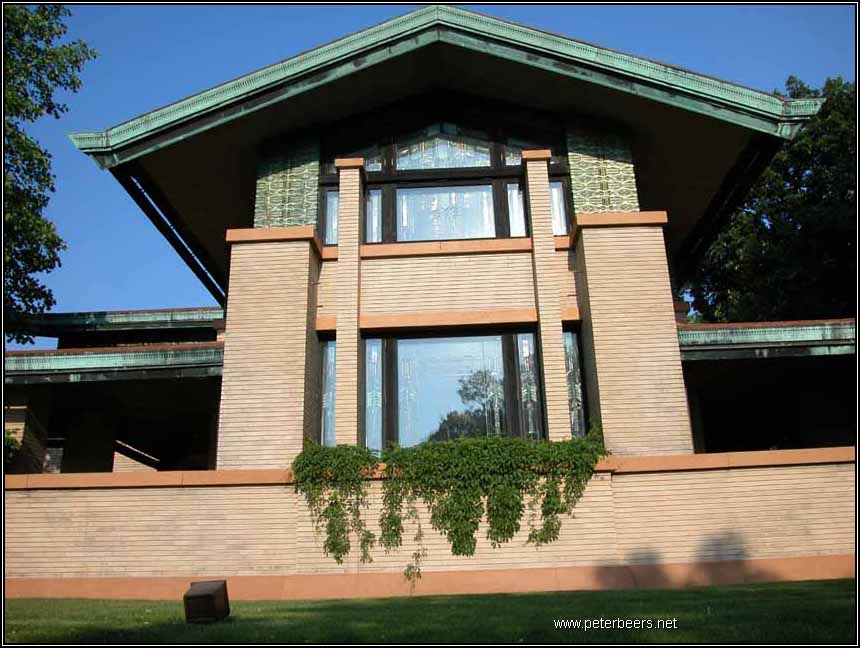
Can you imagine what pattern the light makes in Ms. Dana’s bedroom?
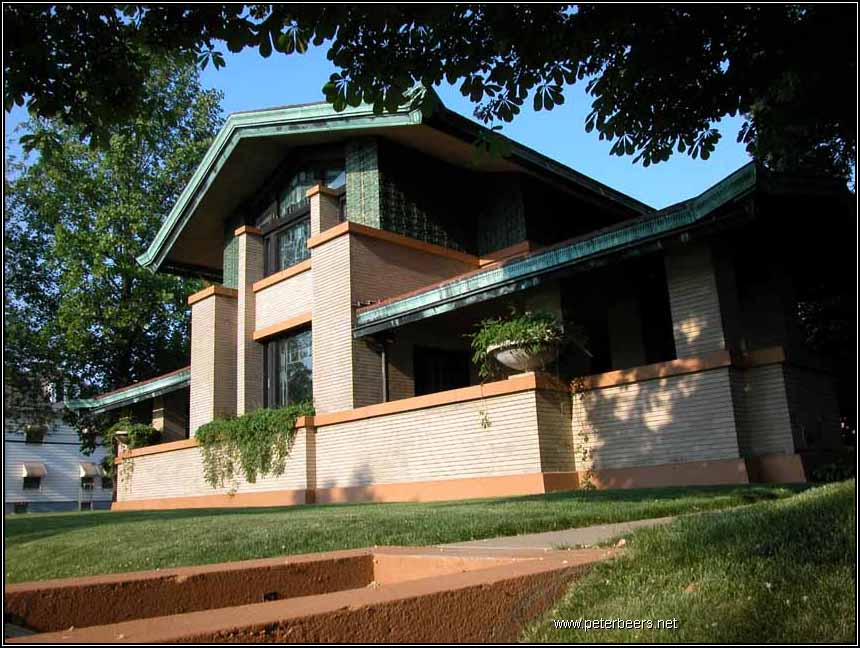
Another view of the East end of the house.
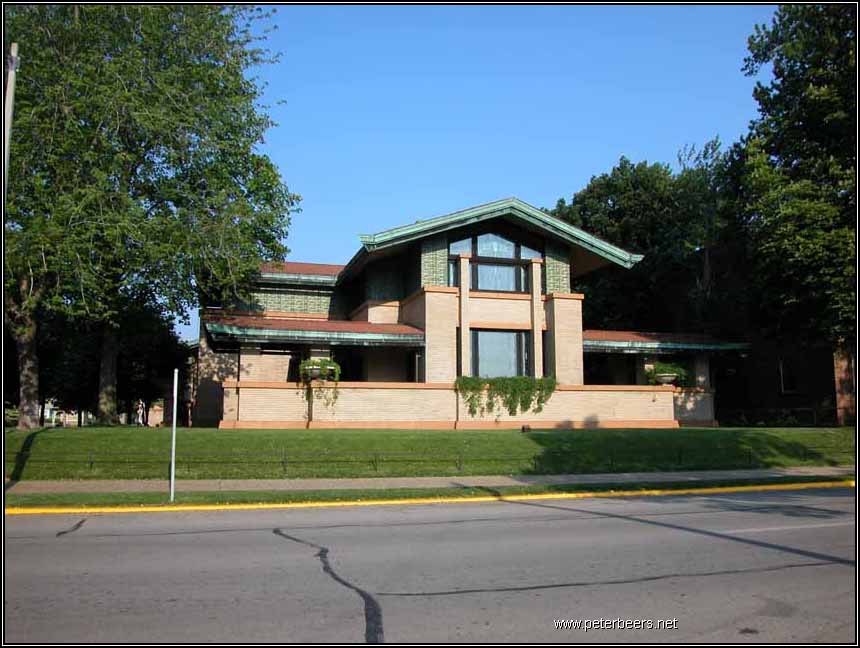
From across the street
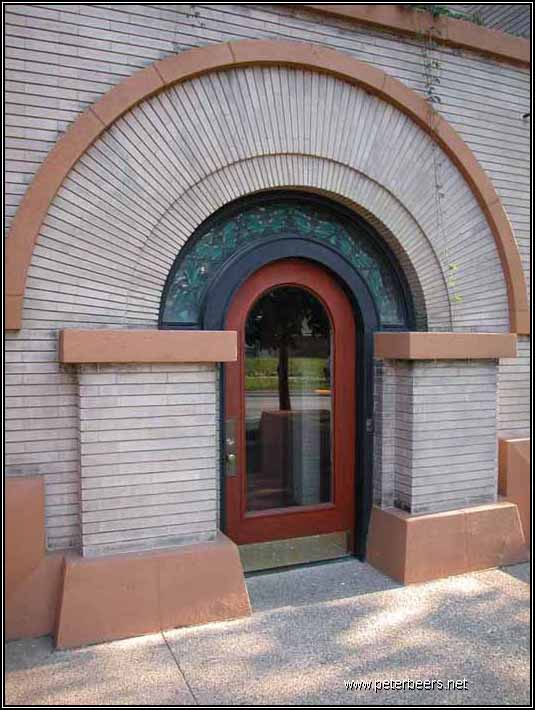
I love the brick and glass work around the front door.
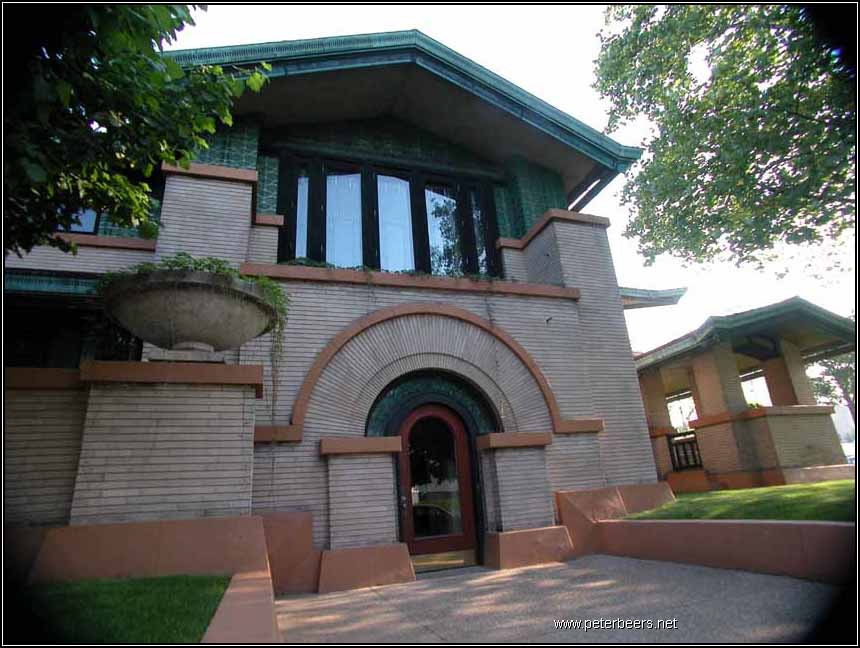
The front door and a sun porch to the East
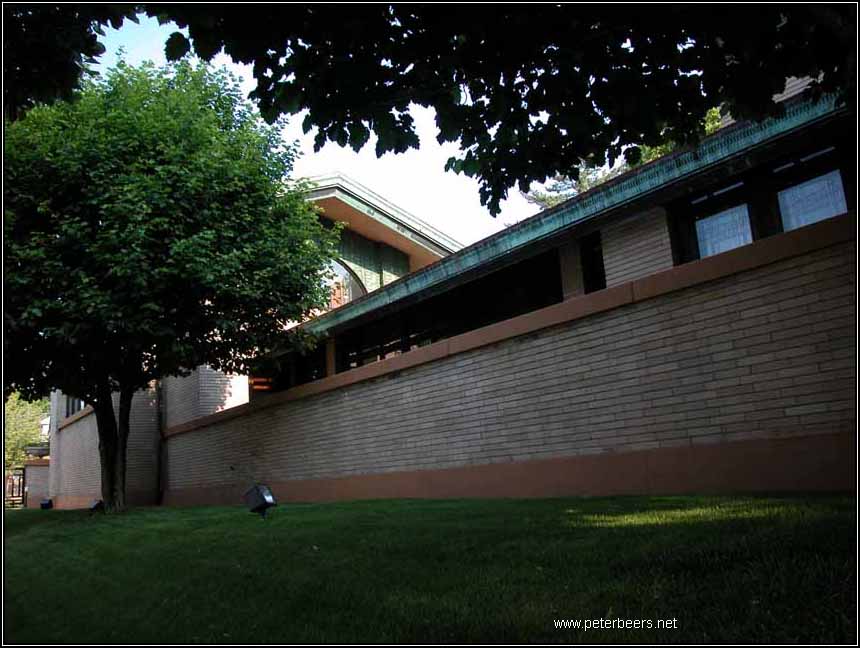
Looking along the hallway to the gallery. The wall gives good privacy from the street. You can’t see in through these windows.
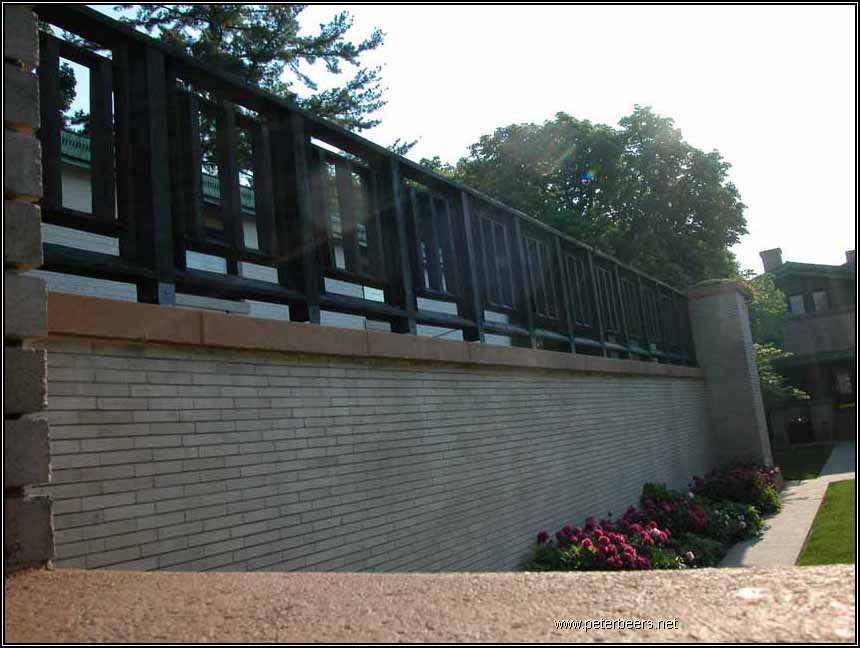
The fence that goes between the yard and the railroad tracks to the West.
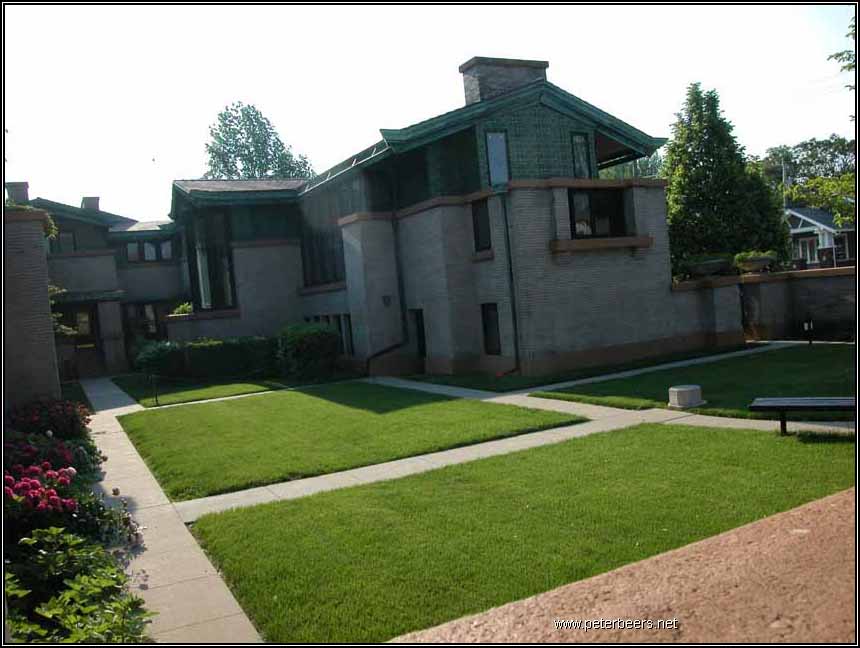
The yard is closed on Mondays, but I’m a very tall person. You can see the entry way to the yard on the right, marked by the two urns I showed earlier. Towards the center of the photo is the galler and to the left are the servant’s quarters and the kitchen.
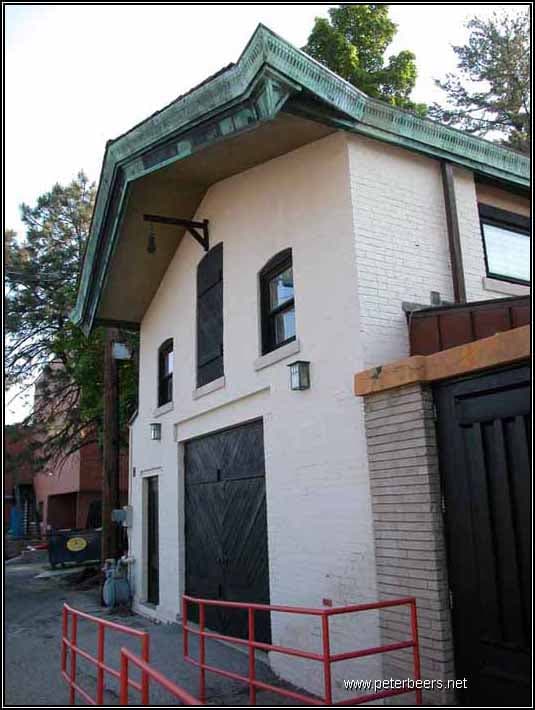
This is the outside of the stable. It is now used as a visitor’s center. You can see the “barn doors” as well as the doorway to bring hay into the carriage house. I imagine this was later used as a garage.
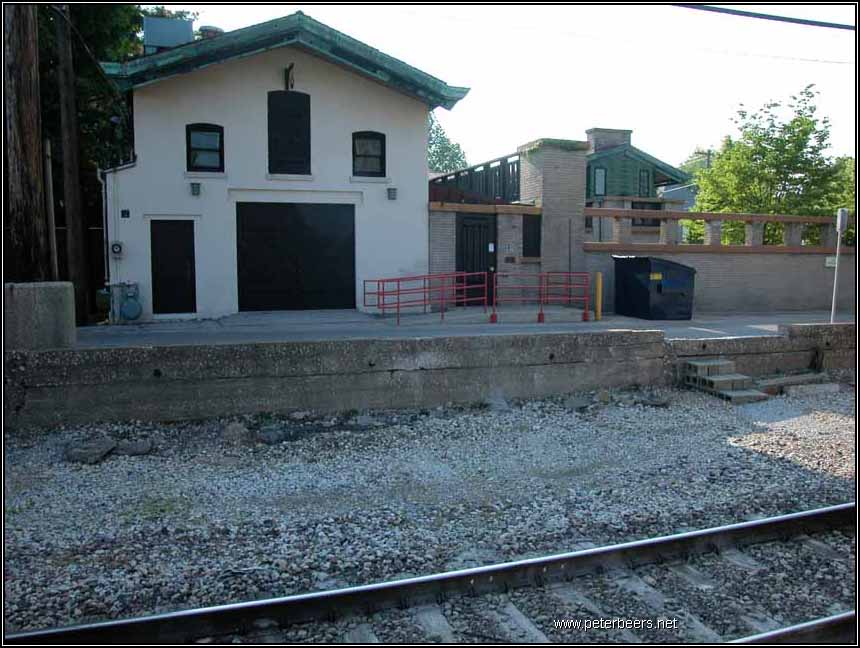
The view of the stable and Dana house from across the railroad tracks.


