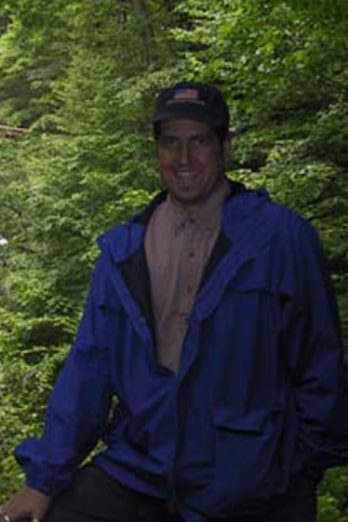This place is really weird. I imagine at one time it looked pretty good, but the way its decorated. The back of the house is totally disjointed. From the back of the house, the servants stairs look like a poorly placed add on to the second floor.
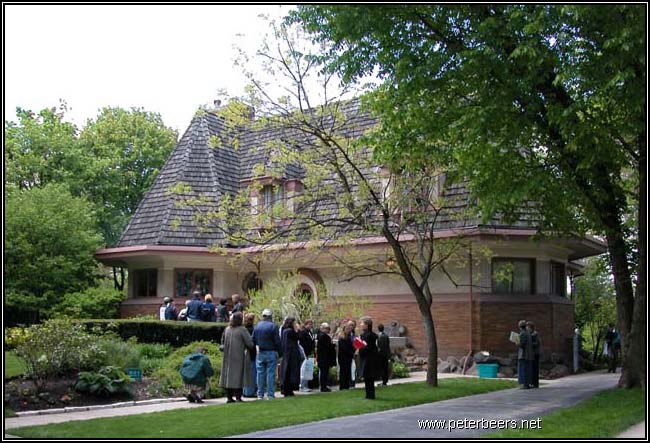
On the inside, the owners over the years chose to cover the original decor with some unfortunate wall paper and drapes. Someone along the way decided to paint over the nice tiles around the fireplace. Very bad choice.
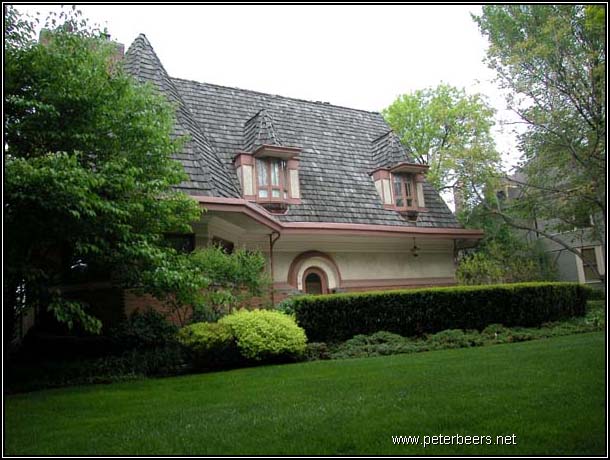
Front Lawn in May, 2003
The octagonal Library is beautiful. The design and windows were really nicely done. The view out of them made the place a perfect office. I don’t think I’d get much work done there, though. I’d be looking out the windows all the time.
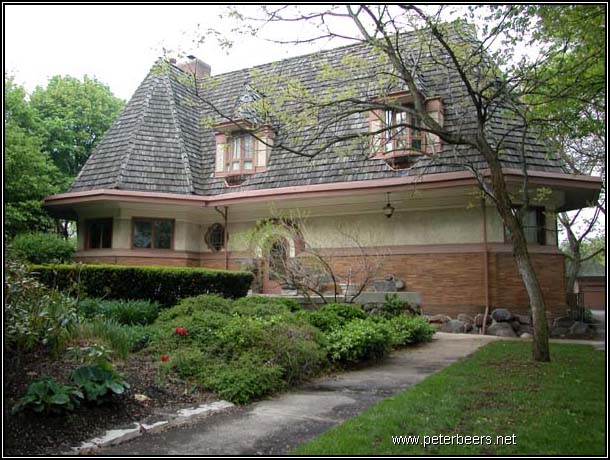
Front View: May, 2003
The foundation was really the most interesting part of the house. Mr. Wright and Mr Williams rolled stones up from the river bed and incorporated them into the foundation of the house. this was definitely NOT done in his later years (the home was built in 1895). He’d have certainly had his apprentices do the work if it had been built a few decades later. This place needs some SERIOUS renovation to get it back the way it originally looked. This is the first Wright house that I’ve been through where I thought there was a serious flaw in the design. The servants stairway looks like a total afterthought on the back of the house.
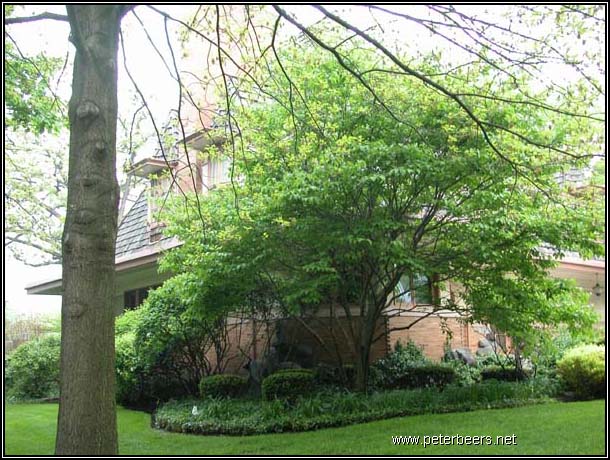
Side View: May, 2003
