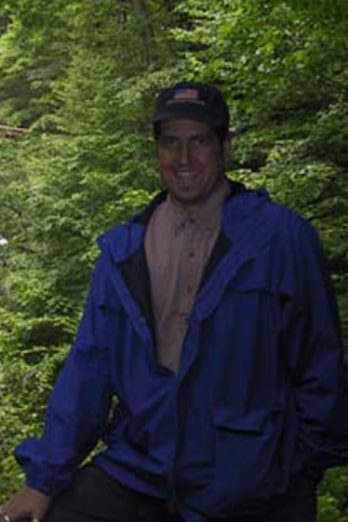Arcosanti, Meyer, Arizona
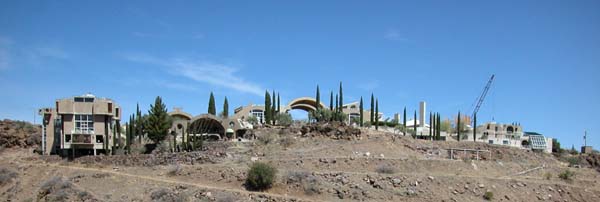
In my research and reading about Frank Lloyd Wright, I can’t help but be fascinated by the experiences of the people around him. I love reading the books and articles written by his apprentices and family members. I think that is why I enjoyed the Ken Burns documentary so much. This interest has lead me to look closely at some of the things his apprentices have done after his passing. One of the best places to make such a discovery is called Arcosanti.
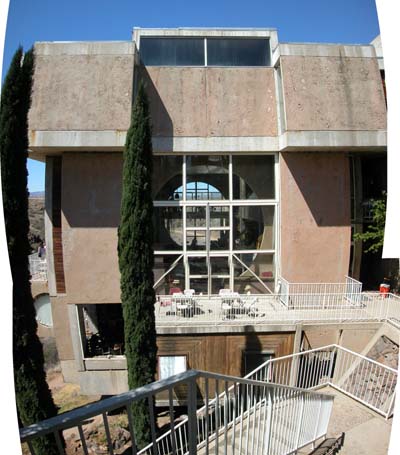
The main building houses the cafe, bakery, book store and ceramics kilns.. as well as some living space.
Arcosanti is the brainchild of architect Paolo Soleri, a former apprentice of Frank Lloyd Wright. It was designed to address the continued problems of urban sprawl and dependency on cars. In its final stage, its 3 dimensional structures are designed to house 7000 people in a pedestrian based town built on about 24 acres of desert land north of Phoenix. The land is quite unforgiving, but has access to an underground river for water and there is some topsoil in the valley below.
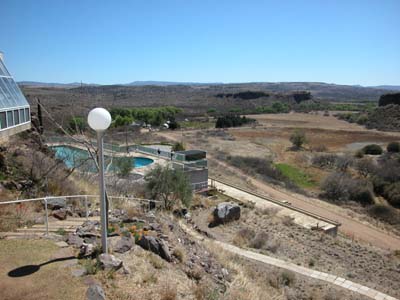
The swimming pool and the valley.
Construction began on Arcosanti in 1970. The design follows Soleri’s idea of Archology… stated plainly the mating of architecture and ecology. This idea views architecture as a living, vital system that must work in tune with the local ecology on which it rests. When the two work together, people can live in close quarters to each other and be in harmony with their surroundings. By taking the local ecology into account, all the negative aspects of urban sprawl… traffic congestion, soil erosion, displacement of indigenous wildlife… can be alleviated if not eliminated.
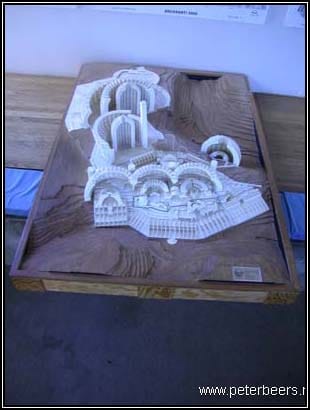
Arcosanti Model
In its current phase of construction, Arcosanti is home to about 200 people. Students and volunteers come for 5 week “workshops” where they learn about Archology using the hands-on method. They work at activities that range from construction and concrete form, to architectural design and drawing, to ceramics and brass foundry to build the Soleri Bells and sculpture that are sold to finance the project.
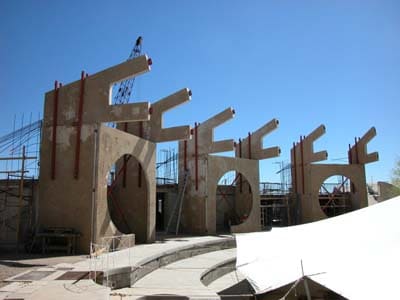
Building new living space.
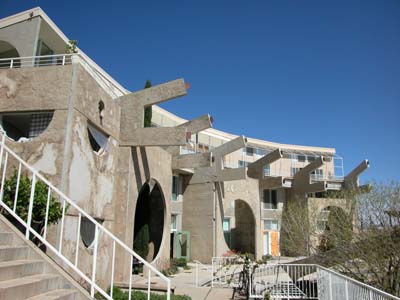
This is what it will look like when done.
Shorter volunteer programs are available for people to take part in through different organizations like Elderhostel. These programs do much of the same work as the larger workshops, but on a smaller scale.
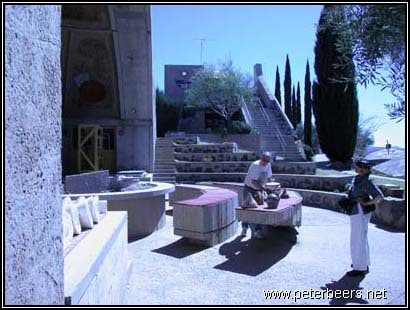
Silt Ceramics Work area.
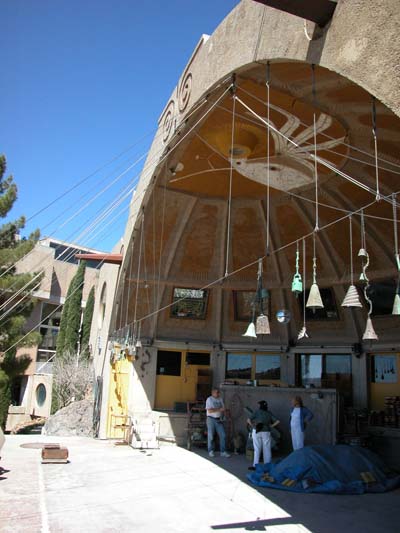
Where brass for bells is poured
The permanent residents of Arcosanti are made up of workshop alumni. They guide the students and volunteers as well as give life to the Archological philosophy.
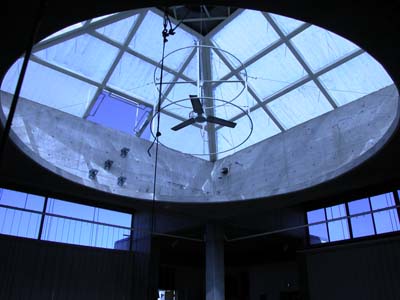
Skylight and ceiling fan in main building.
Concerts and events are held at the Colly Soleri Music Center in the middle of Arcosanti.
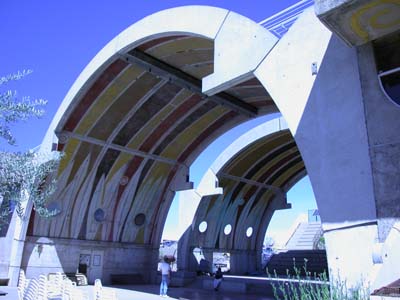
A reggae concert was played here the night I was there.
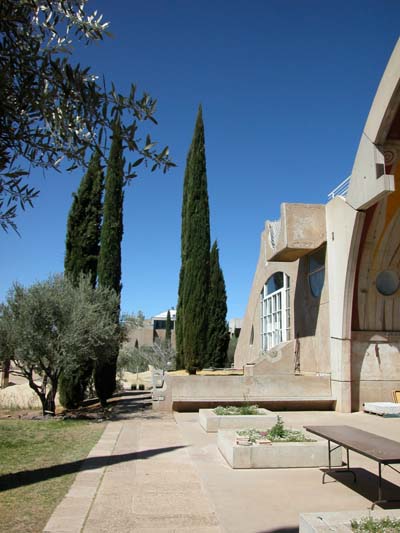
The grounds are lined with these beautiful evergreens.

The main building from below.
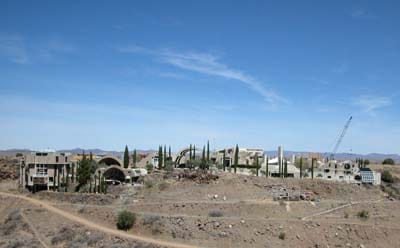
The whole complex from across the valley.
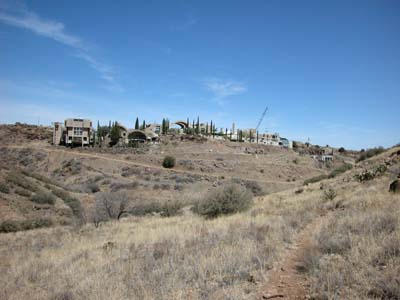
Arcosanti from the southern ridge trail.
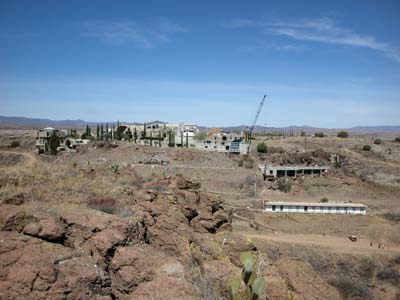
From the rocks across the valley. The long building in the lower right has rooms that can be rented for about $20 per night.
For more information about Arcosanti, please visit the Cosanti Foundation’s web site at www.arcosanti.org.
