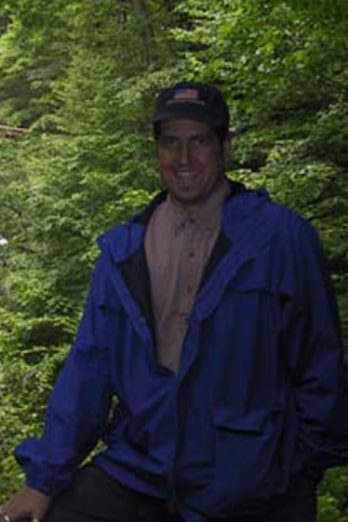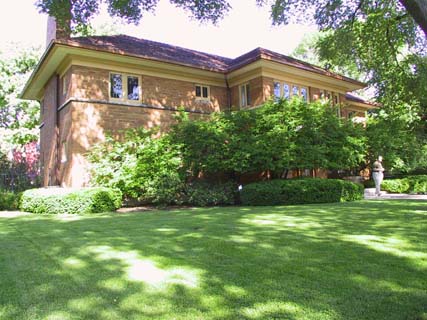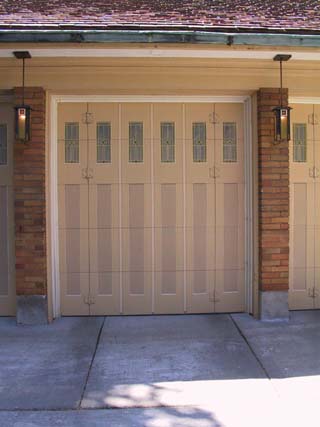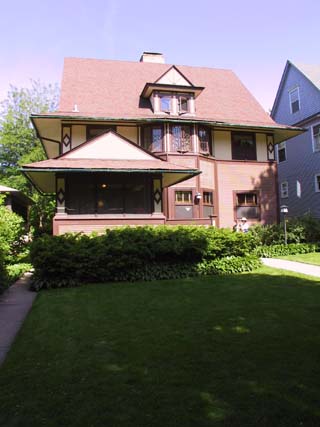The mile markers flew past my window as I drove through rural Iowa on my way North. I was getting a first hand education on the roots of Prairie Architecture. Even though I had grown up at the base of the Rocky Mountains and I’ve lived in the Washington, DC area for the last decade, I thought I had an appreciation for the American mid west. I had spent 4 years going to school near St. Louis and I’d driven across the country many times. I hadn’t, however, looked at the land between central Colorado and western Pennsylvania in the context of Frank Lloyd Wright’s vision of Prairie Architecture.
I started this part of the tour by spending an afternoon at Cedar Rock in Iowa. It is an amazing home that Wright built along the banks of a river in the middle of beautiful farm land.
Once arriving in Chicago, I met up with my wife and friends John and Lisa and toured the Robie house on the University of Chicago.
I also used my Wright home guide to find the Heller House about 10 blocks down from the Robie house.
We had a great dinner out at the LOUDEST restaurant I’ve ever been to called Buca de Beppo. I asked the waiter if they had a no screaming section. He just laughed. The food was GREAT!
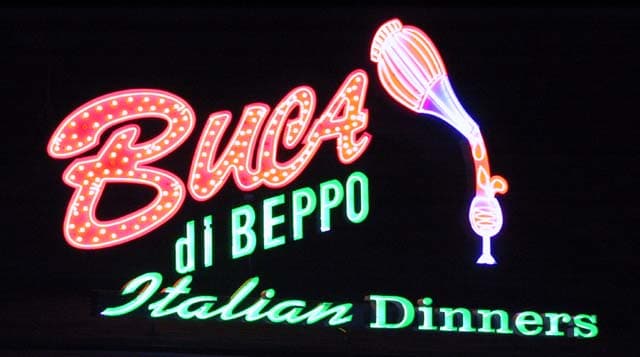
Wright Plus Tour:
I had worked really hard to make this trip to the Chicago area successful. One of the people we were traveling with was somewhat new to Frank Lloyd Wright. I’ve gotten in the habit of researching the homes and buildings that we plan on visiting so that I can make a notebook of pictures and articles. I found that having this little bit of background on each building makes it a little more fun to visit. Instead of concentrating on absorbing the history and cultural context of each building, we can really let ourselves become absorbed in the atmosphere of the space that Wright designed. I’m more able to enjoy a tour if I know a little bit about the history of the house and the times that it was built. My traveling partners usually make fun of me for this until they get into the swing of it and find themselves reading up on each home before we get there.
This year the process of doing research for the Wright Plus tour was pretty difficult. It seemed like few of the homes that were listed on the tour had any information about them in the body of literature that I’ve amassed about Frank Lloyd Wright. I didn’t find out why until we picked up the packets for the Tour on Saturday morning. Only two of the 11 homes that we were to tour were actually designed by Wright. That was very disappointing to me at first. It wasn’t that I wanted to only see Wright homes, but had I known this ahead of time, I could have read up on the architects and been a more informed tourist.
The Frank Lloyd Wright Home and Studio is one of the best restorations of a Wright building that I’ve seen. At one point the studio had been divided up into apartments and a lot of the original elements of the home had changed. The Frank Lloyd Wright Preservation Society has done a wonderful job of restoring the home and studio to the way they looked in 1910. I loved the children’s playroom. When we entered the home, you could hear someone playing the piano. The amazing thing is that the piano is located at the very far end of the house on the upstairs level. Wright had designed the home so that the sound of the piano would carry throughout the entire building. To see how he did this, you’ll have to visit the home for yourself. J Also, don’t miss the player piano in the children’s playroom. It is unique.
The Unity Temple is one of my favorite Wright buildings. Someone once commented that the outside of the building looks like a Mayan handball court. They’re not entirely wrong. The high concrete walls with columns at the top look completely foreign to every other building in the area. It isn’t out of place… just very different. The exterior and parts of the interior are being restored at the moment, so there is scaffolding around the outside and areas inside that are not perfect. The interior, however, is breathtaking. The sanctuary is one of the most beautiful places I’ve ever been. The combination of natural lighting with the beautiful lighting fixtures designed by Wright makes a warm and inviting place to worship. I’m so happy that we’re allowed to photograph inside. I must have taken 150 photos of the interior.
The Reeves house is a wonderful Arts and Crafts home designed by Lawrence Buck. Many of the furnishings fit perfectly in the home and it has been wonderfully preserved. It is a great home to view and see some of the common influences that are shared with Wright’s designs. Obviously Wright had some Arts and Crafts influence in his design and architecture. I wonder how much of this architects work was influenced by Wright. There were many common themes. We got a brief but nice tour of the garden from the owner. She’s very proud of her home, as well she should be.
Unfortunately the one photo I took of the outside didn’t turn out.
The Yerkes house next door is a fascinating piece of architecture in the shape of a cube. It was designed by John Van Bergen, one of Wright’s apprentices and shows many themes derived from that relationship. It had wonderful open spaces throughout the house. The patio had been closed in and was beautifully set up as a dining room. The kitchen was my favorite. They had set up the place with all modern appliances and yet kept the look of the original kitchen.
The McCready house was one of the first that we visited on the tour. It was also probably the most thorough tour that we got during Wright Plus. Designed by the firm of Spencer and Powers, there are definite Arts and Crafts influences in this home.
The owner is a professional restoration architect and had done some great work on this home. He and his wife love the art of the American West. Some of it was very beautiful. Other stuff looked like it belonged in a log home with wagon wheel coffee tables and chandeliers made out of antlers (if you know what I mean). There was a huge western mural in the stairway that was beautiful in an artistic way, but it seemed pretty overwhelming in its placement. The back yard was beautifully landscaped and a dream to see. Two interesting things about the house… 1) The owner paid the construction people who were building apartments behind his home to use really nice brick on the back of the apartments instead of the lower grade brick which is normally used on the sides and rear portions of apartments in the area. You can see where the good brick starts and where it stops. 2) The current owner wanted to use modern garage doors and yet retain the original look that the architect had intended. He ended up using regular roll-up garage doors but painted them like the original ones. From 20 feet away, it is hard to tell the difference.
McCready Garage Doors
One of the more interesting homes started out as a Victorian home, but got a face-lift from Wright later on in its life. Behold the Goodwrich house below.
The Goodwrich House. Notice the large overhanging eaves.
I don’t mean to imply by my comments that I’m a Wright snob. All of the homes that we saw were quite beautiful, though some of the decorating that had been done didn’t match our taste.
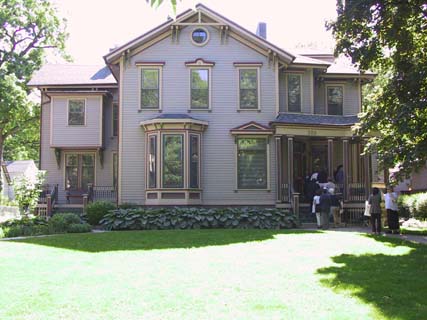
Something is definitely not Wright about the Sharp House.
Many of the homes provided a good sense of contrast to the Wright homes on the tour. I am partial to Wright because I’m most familiar with his work. As I learn more about other architects, I gain appreciation for them. I will admit that only the Yerkes Cube home got an emotional reaction out of me similar to what I experience when I walk into a Wright building or home.
Other Wright Tours:
On the way home from Wright Plus, we took a little southern detour to see the First National Bank of Dwight, designed by Wright in 1906 and the Dana/Thomas House in Springfield, Illinois built by Wright in 1902.
The Trip Home:
After a very eventful weekend, we were all exhausted. We drove to a hotel outside of Indianapolis and crashed for the night. We were so fortunate that the weather held out. Not long after we hit the road it began to rain cats and dogs. It continued to rain in that area for almost two weeks… causing extensive flooding.
I put John, Lisa and Laura on a plane in Indianapolis and then continued east by car on my way back to Virginia. Oddly enough, their flight was cancelled and I arrived home only an hour and a half after Laura did.
