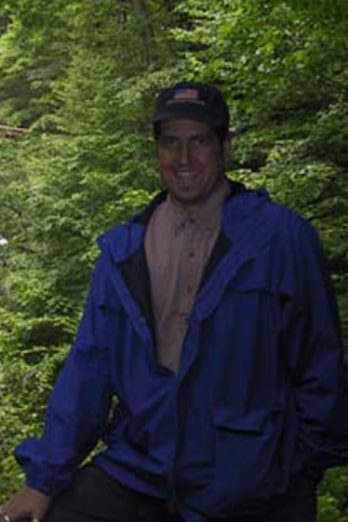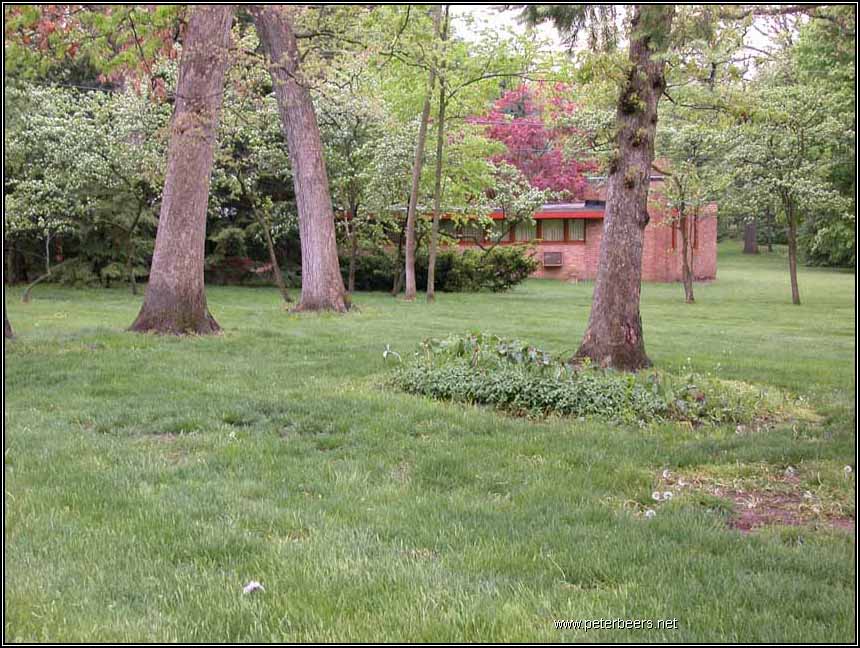
The Laurent Residence is a beautiful little Usonian that provides a lot of privacy thaks to the landscaping.
Built in 1949 for Mr. Kenneth and Phyllis Laurent, this Usonian is built on one floor. This was particularly important for Mr. Laurent, a paraplegic. Storrer describes the design as a solar hemicycle built on a rectangular grid with semi-circular lines throughout.
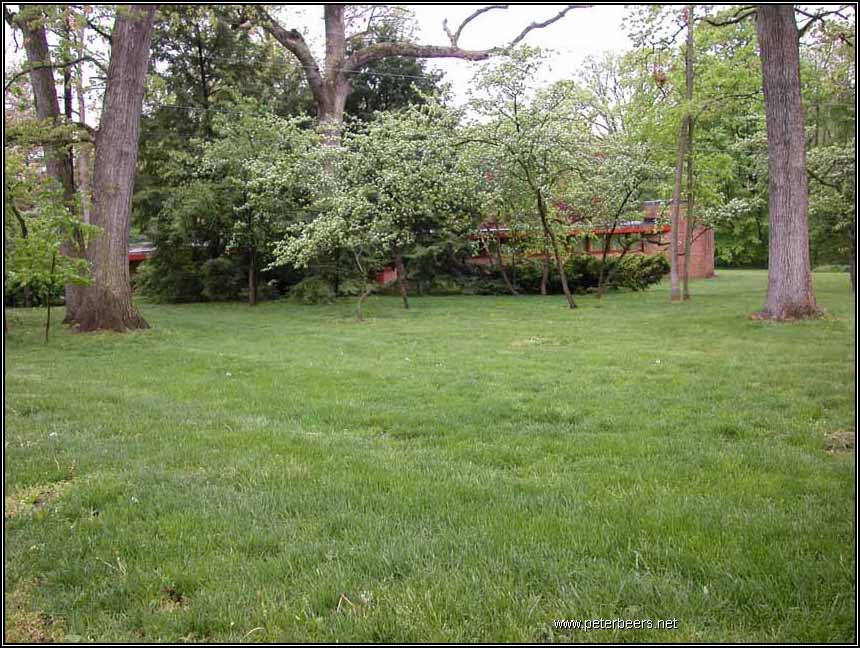
John Howe added a bedroom years after the home was built. The home was in beautiful shape. It looked like they had been doing some work on the roof.
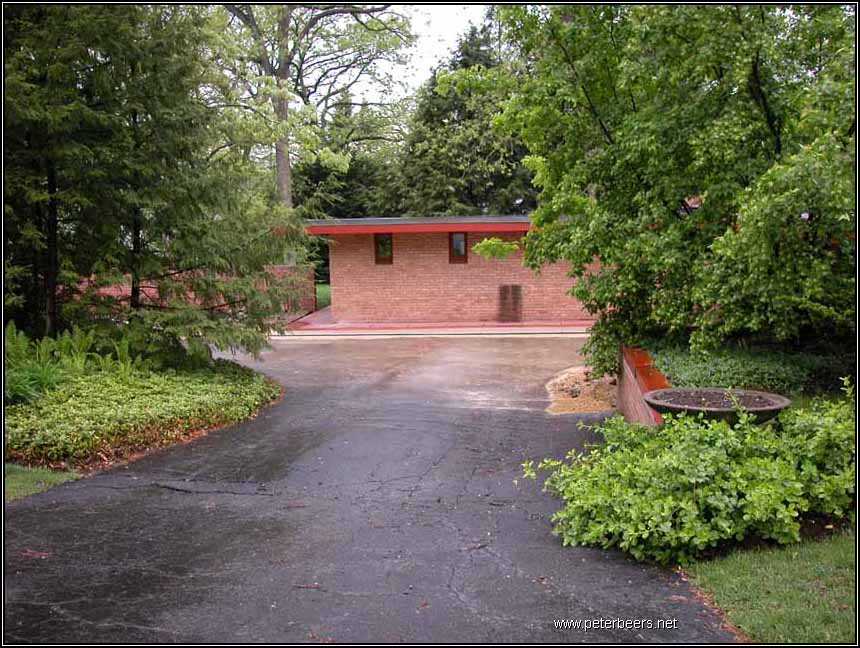
This was the last home that I visited in Illinois on this leg of the road trip. Rockford is just south of the Wisconsin state line. The neighborhood is almost perfect. The lot on which this home lays is wide and not too deep. There is a creek that runs along the property line and, as you can see, plenty of trees to bring nature into the home.
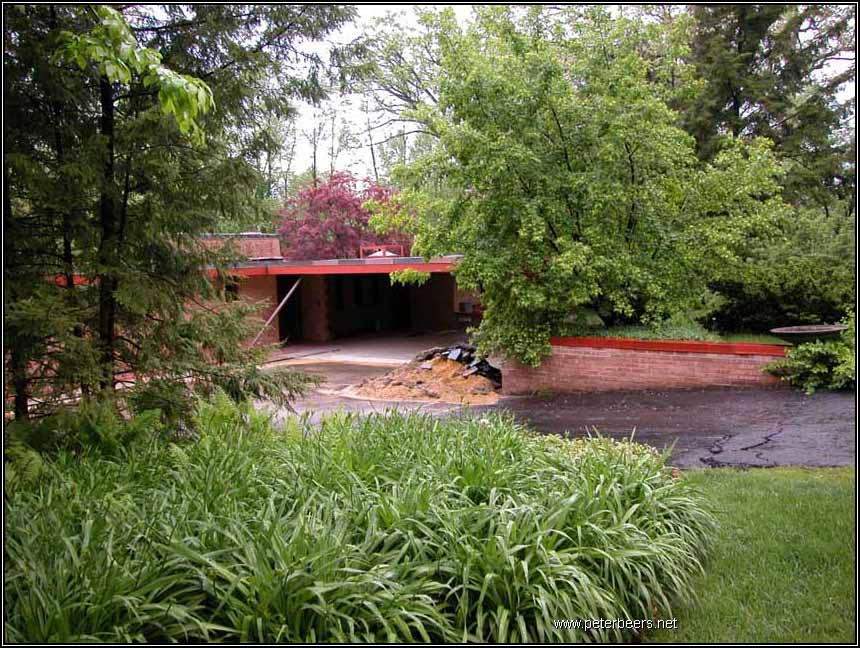
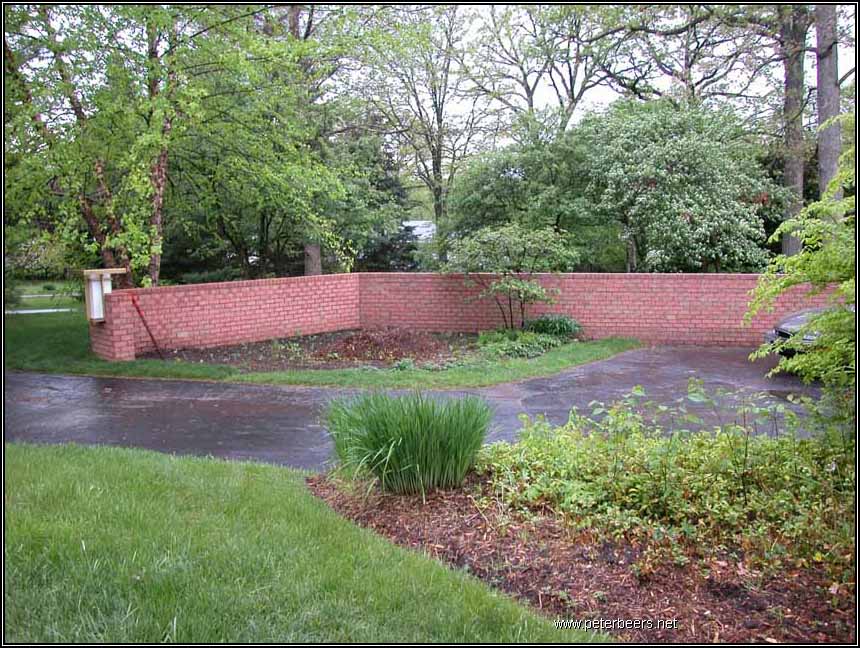
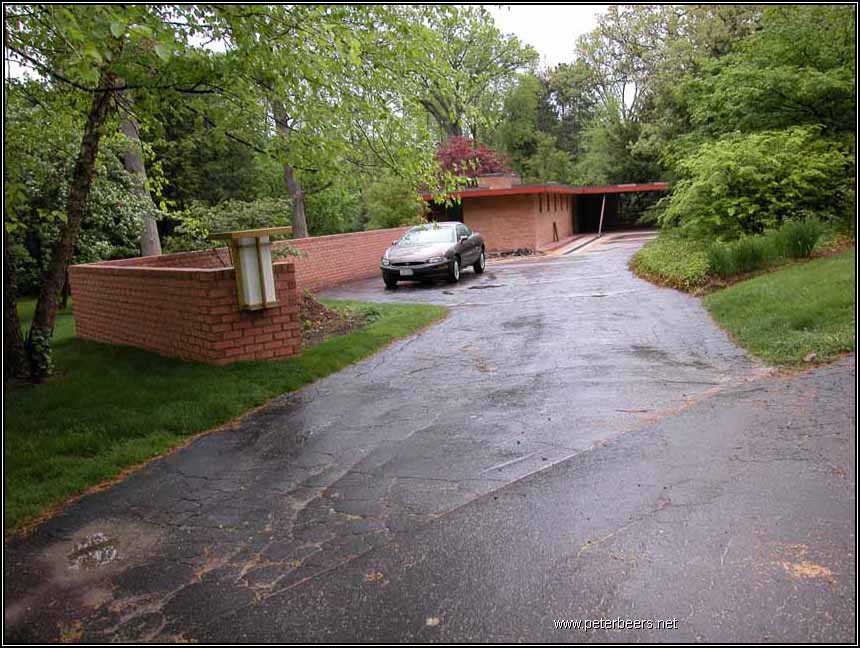
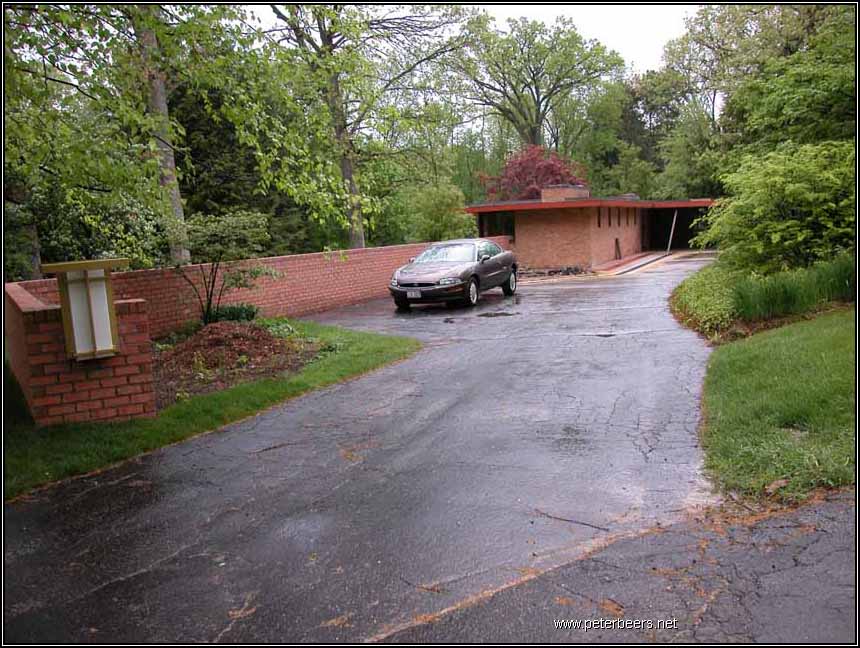
Return to FLW in Illinois Page
Return to FLW Building Index
Return to FLW Roadtrip Page
