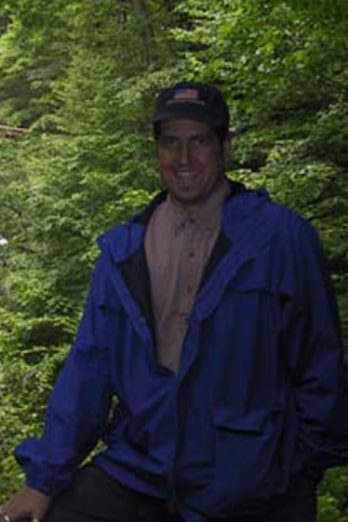The home that Frank Lloyd Wright built for Robert P. Parker is one that I’m particularly interested in. Built in 1892, it is one of Wright’s “Moonlighting” homes… built under an assumed name while he was still working for Louis Sullivan. He’d promised Sullivan that he would not practice architecture outside of the firm, but his need to support his family and his desire for the “finer things in life” lead him to designing 11 homes for clients without putting his name on them. This was one of them. Originally commissioned by Thomas Gale, it was purchased by Robert Parker before its completion.
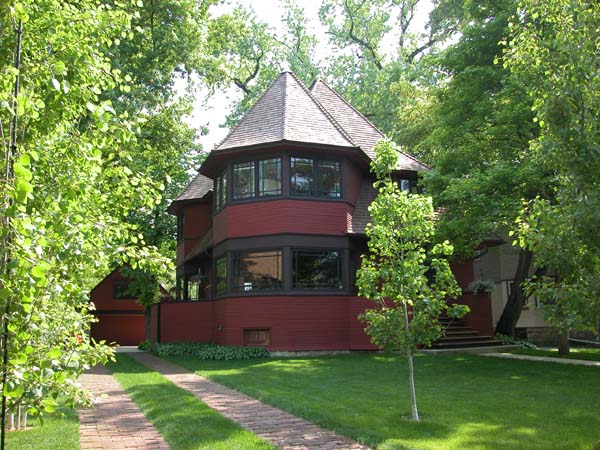
Robert Parker House. May, 2003
The great thing about this “Moonlighting” house is that I GOT TO TOUR IT!!!! On the tour, I learned a lot about the house and its original owner. Robert Parker was a bachelor when the home was built. He was a civil rights advocate and an attorney. He even played second base for the Chicago White Sox.
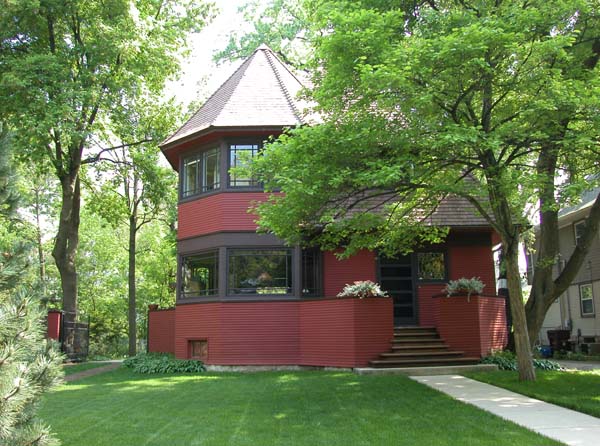
Robert Parker House from the street. May, 2003
The house is a modified Queen Anne Style with two octagonal spires, one in front and one at the rear. Both have bands of windows that give light to the octagonal parts of the house. The living room, dining room, master bedroom and what is now the office are all bright and lighted naturally like no Queen Anne design house I’ve ever seen.
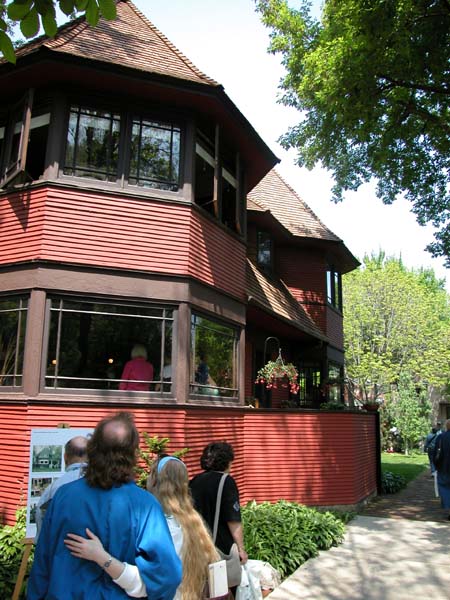
Dining Room and Master Suite in the rear octagonal pillar. May, 2003
Though this is not a large house, it has facilities for servants to move around the house. The main stariway has a narrow, dark section for the servants that meets up with a brighter, wider stairway for use by the residents of the house.
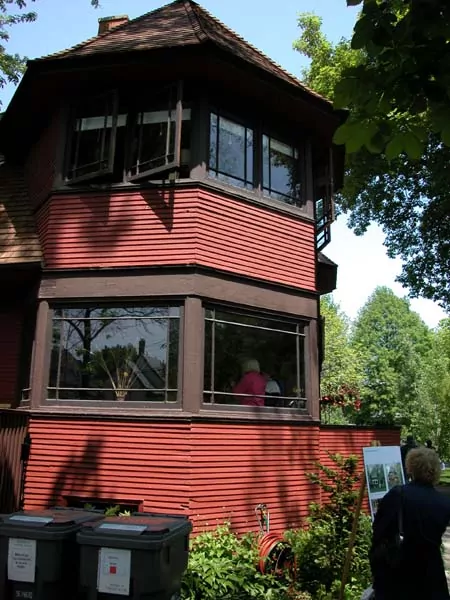
Another view of the rear octagonal pillar. May, 2003
This home is beautifully restored. It is a perfect balance between late 19th century authenticity and 21st century utility. A wall was removed in the living room to open it up to the dining room. This makes the interior space flow much like may of Wright’s later designs. The original living room light fixture was found in the basement when the renovations began. Though the octagonal master bedroom has the original glass, the shape of the surrounding rooms has been modified to make the master suite a bit larger and more functional. The whole house is furnished with period replica and some antique furniture. The kitchen is quite useful and worth noting. The appliances all are faced with wood to match the cabinets. The current owners have a refrigerator that is designed after a 19th century ice box. It is quite a piece of useful art. The black soapstone counters are beautiful and functional. The large log table in the dining room is a little weird and a bit out of place, but still quite beautiful.
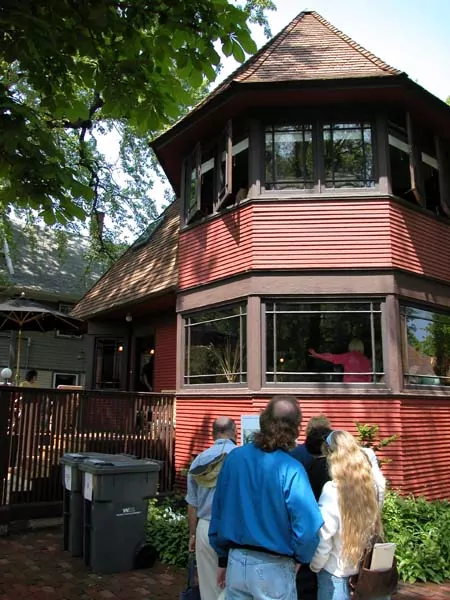
Back of the Parker House. May, 2003
The one other thing that needs to be noted about this house is that the owners have some really interesting art work. I liked it, but it was definitely not mainstream. It was great to see it displayed in such a beautifully restored home.
