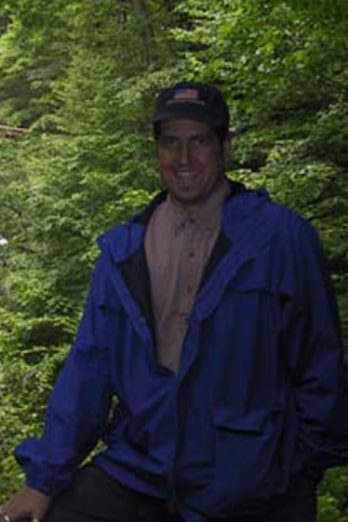The Louis Penfield house in Willoughby, Ohio has been available for weekend/holiday rentals for over a year now. My wife and I recentlty spent the night in the Penfield house and couldn’t have enjoyed it more.
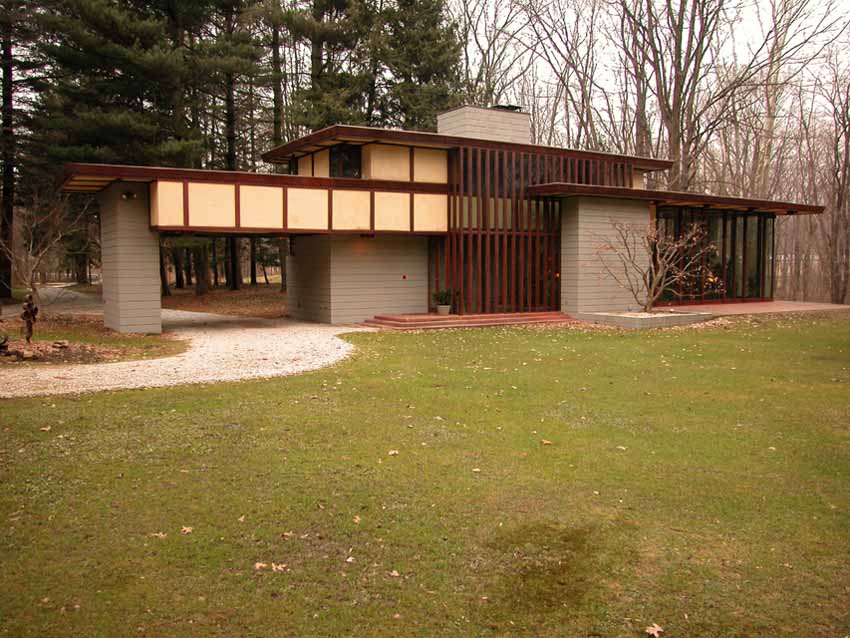
The Private side of the house
The Penfield house is built using cinder block and cherry wood construction. Hardwood plywood is used in many places too. The interior walls and ceiling are brushed plaster with a sand substrate. The wood for the home was lumbered and milled on site. We saw where the Penfields were drying stacks of wood that had been lumbered on site and had just come back from the mill. They’re preparing for the next phase of construction
Work continues at the Penfield estate. The next stage is to build a workshop and storage place so that work can be done year-round and the construction equipment is kept out of the elements. After that is complete, the plan is to start construction on the main house. The Penfields want to complete the larger home that Wright had designed for the site. The final phase is to renovate the small cottage/studio for Donna Penfield to use as a studio and for teaching art classes. That is very ambitious, and Donna was feeling that was plenty of work to complete in their lifetime… maybe too much work to complete. It’s good to dream though. :-)
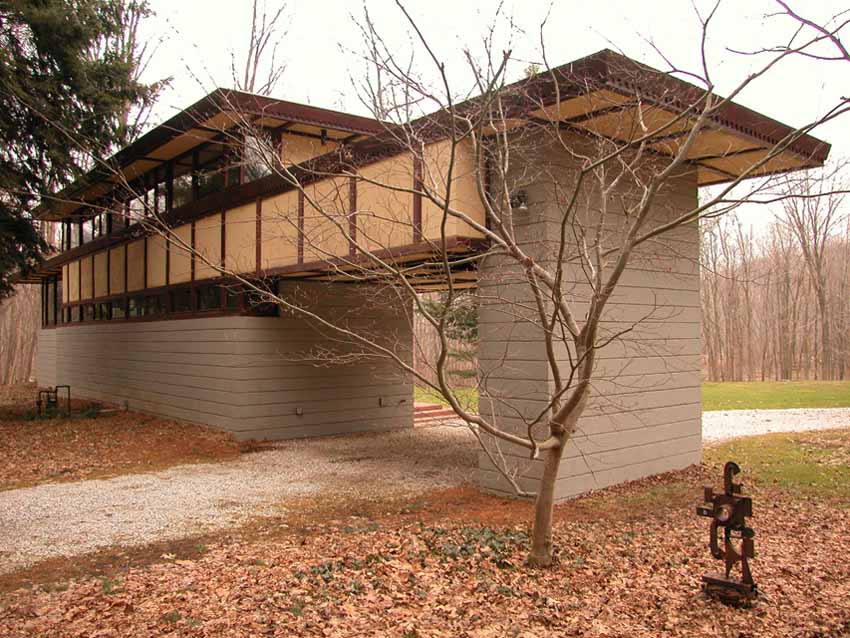
Looking at the house from the parking place
Back to the main house…. I’ve said this about many of the other homes that we visited on this trip, but this is definitely a very livable house. We proved it. We lived here for at least 36 hours. Designing a home for Mr. Louis Penfield was a challenge for Mr. Wright. The biggest problem was his height. At 6’8″, he dwarfed Mr. Wright and most of Wright’s clients. Some of the reading material in the home relates the conversation between Mr. Wright and Mr. Penfield when discussing the design of the home. Mr. Penfield asked if Mr. Wright could design a house for a person that tall. Mr. Wright thought for a few minutes and said that it wouldn’t be a problem. He’d just need to design a machine that would lift Mr. Penfield and turn him horizontle before entering the home.
I mention this because the home is masterfully built to the proportions of Mr. Penfield. Most Wright homes of that era have an entry that compresses the occupant vertically to make them feel a bit uncomfortable and make them want to move into the core of the house. This obviously wouldn’t work for Mr. Penfield. What Wright did instead, was to compress the occupant horizontally. The front door is quite narrow and the hallways are even more narrow.
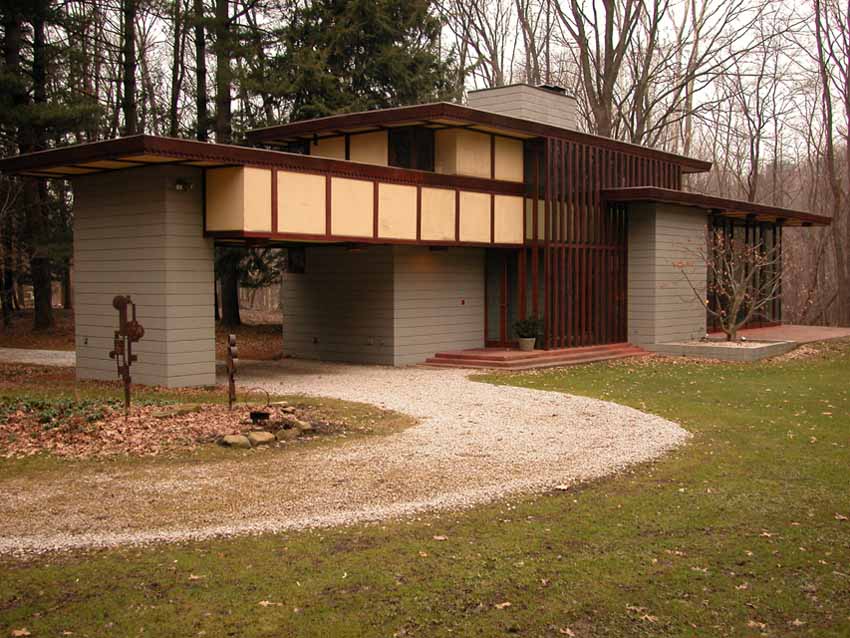
Looking at the Penfield House from the lawn
The most noticeable place for this is the stairway. I’m not a particularly wide person, yet my shoulders touched the window frames on the right and the stair supports on the left as I climbed the stairs. Taking luggage upstairs was something that took a little finesse.
The result of all of this compression is that when you finally get to the living room/family room/ dining room area, you have this wonderful feeling of space and openness. This home is quite small, but because of its design and the inclusion of so much glass, it feels very large.
The home flows very well. It would be easy and pleasant to entertain in the Penfield house. The furniture could easily be pushed to the side, allowing plenty of room for people to talk and move around.
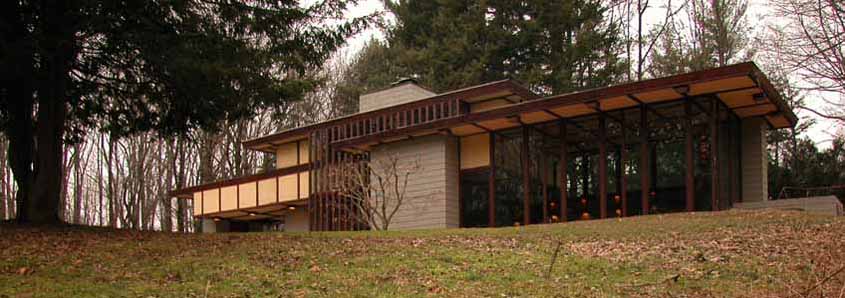
From down the knoll
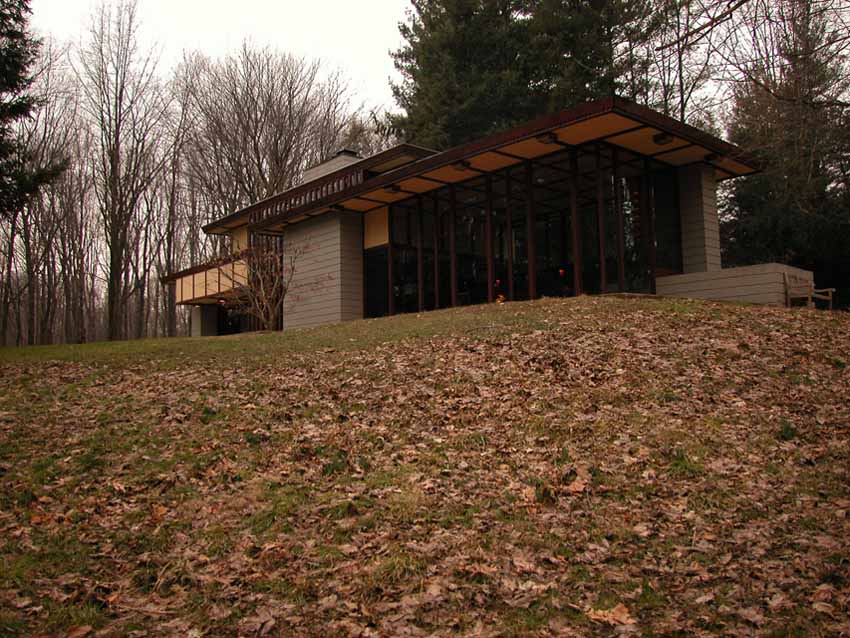
From the edge of the woods
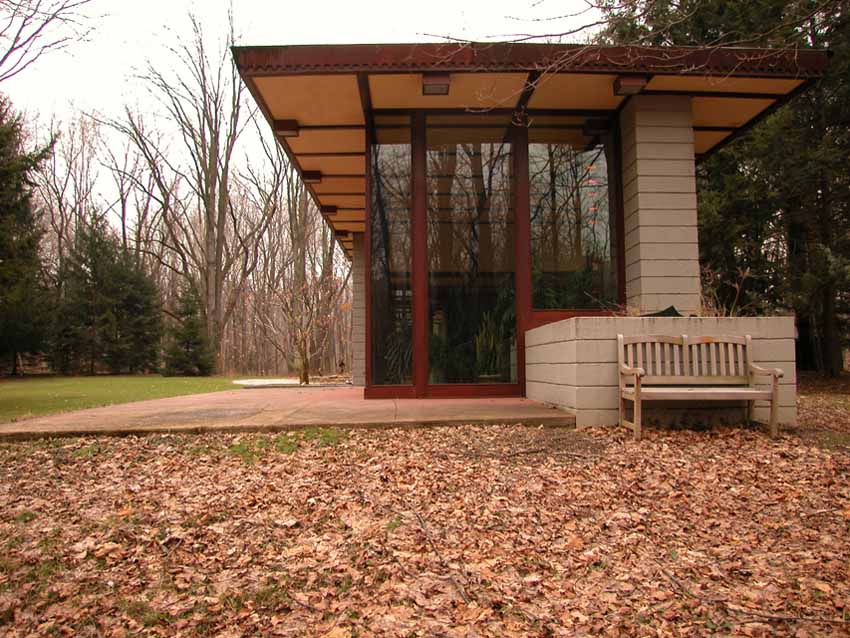
This house is deceptively narrow
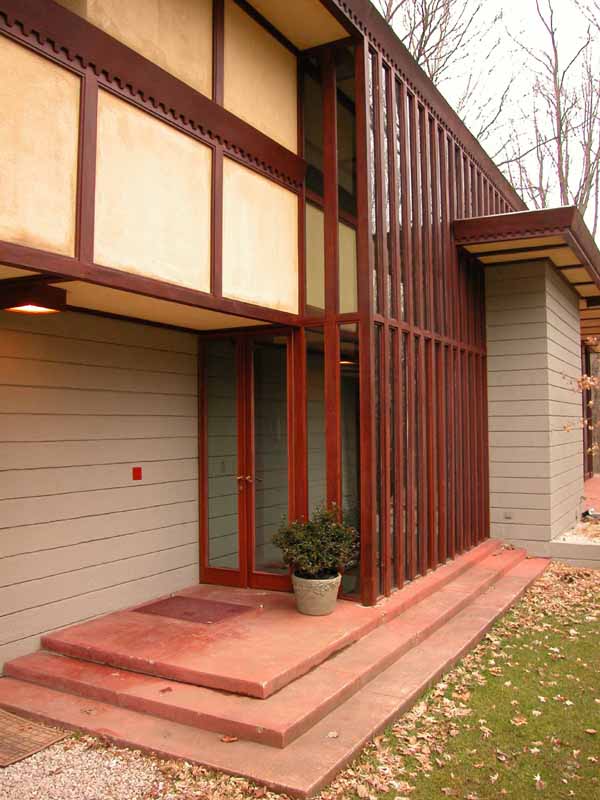
This shows how narrow the front door is…. narrow and tall
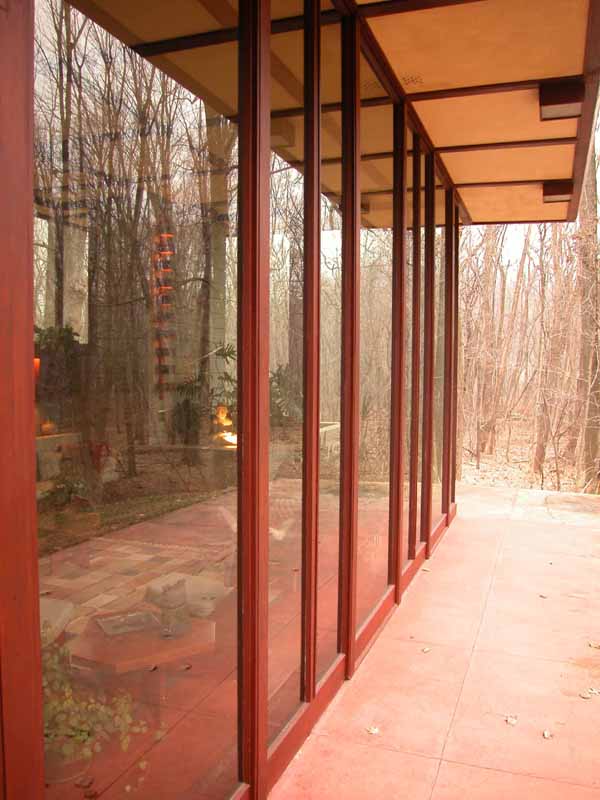
Looking into the woods and the living room from the terrace
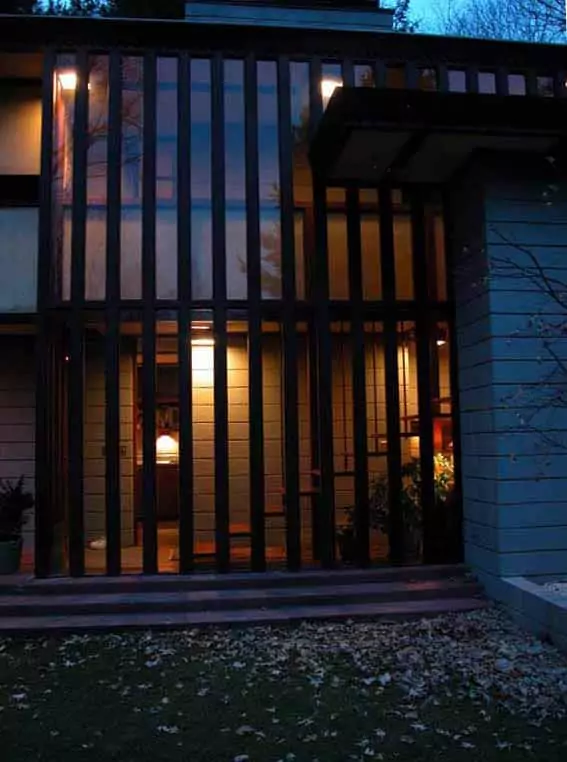
Stairway at twilight
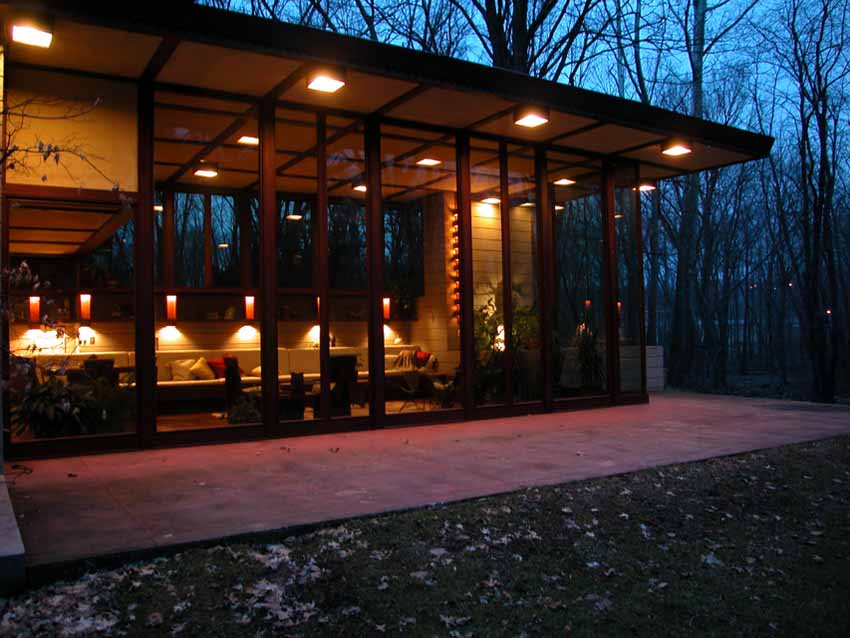
The lighting in the evening really emphasizes that there is little or no distinction between inside and outside. You can see right through the house.
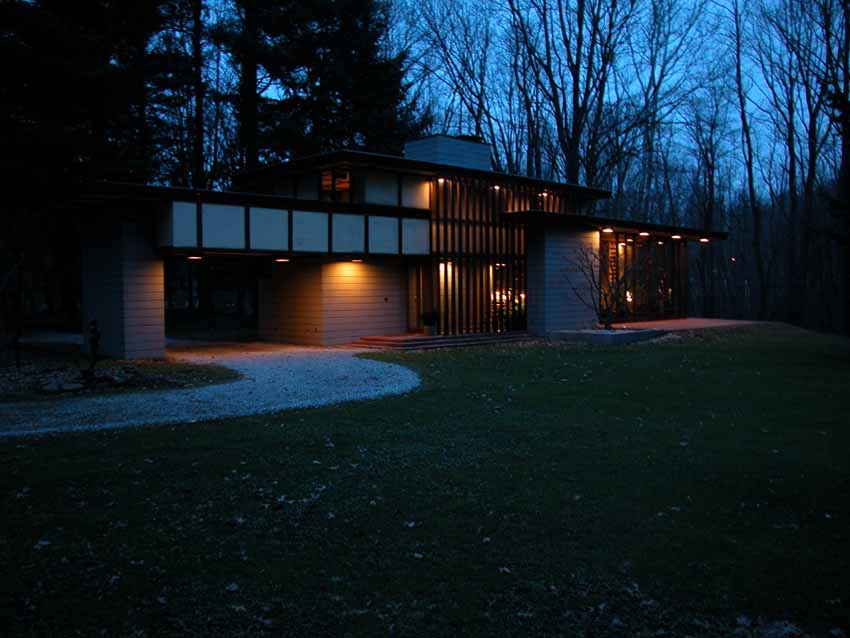
We turned on all the lighs and I snapped some photos.
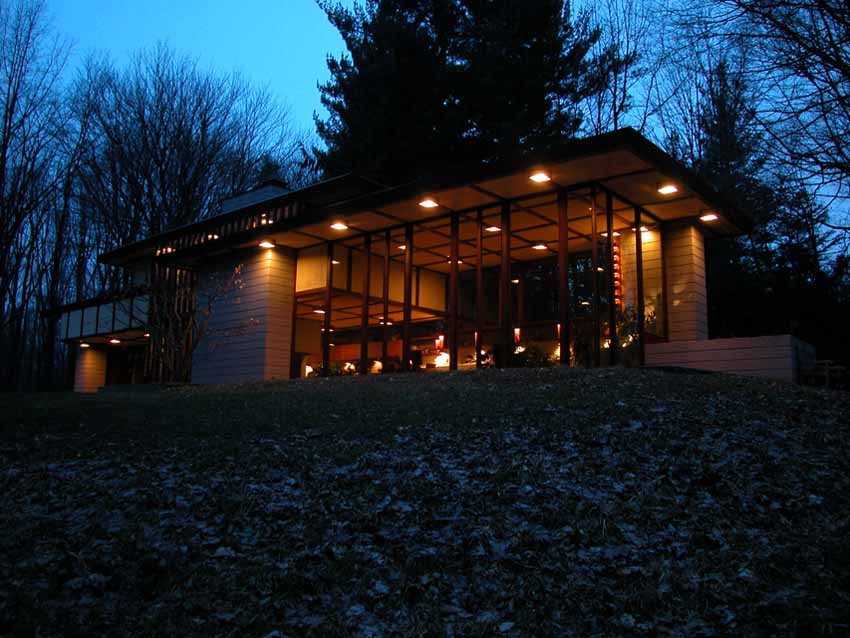
Looking from down the knoll.
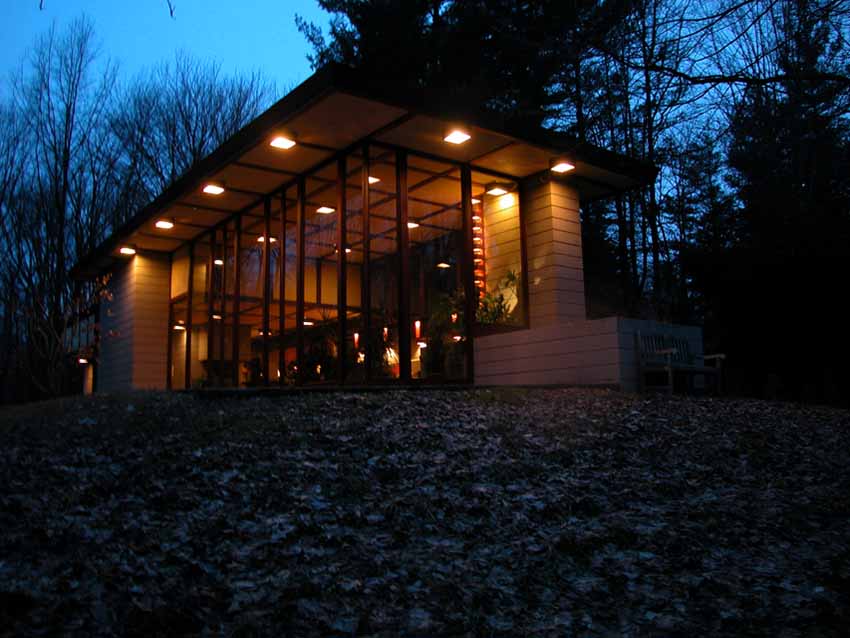
Its almost like the glass wall isn’t even there.
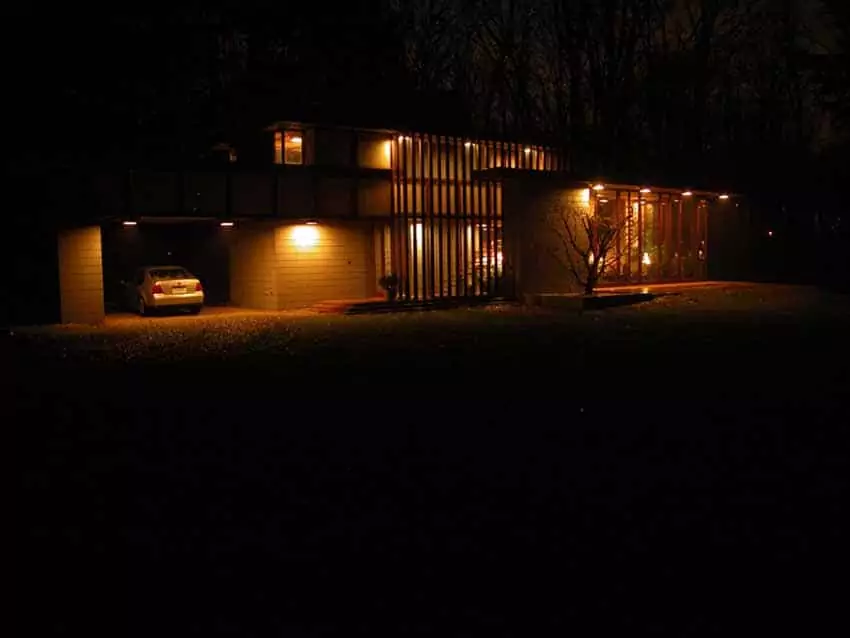
Night time at the Penfield House
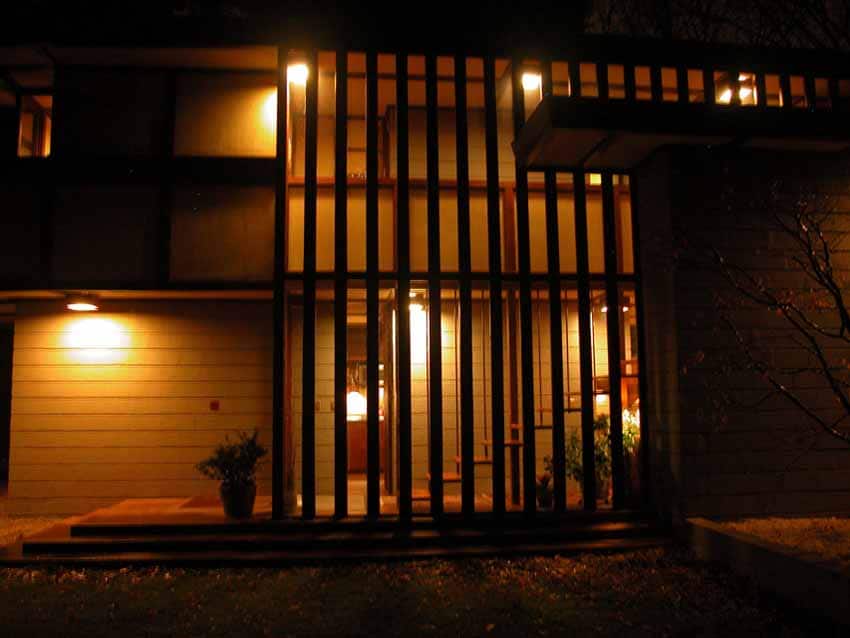
Stairs at night
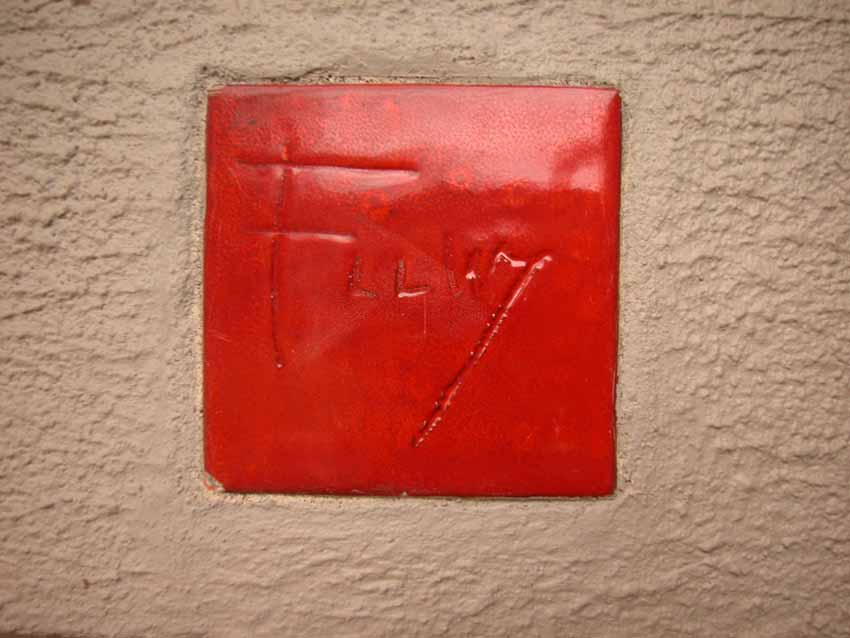
The signature tile
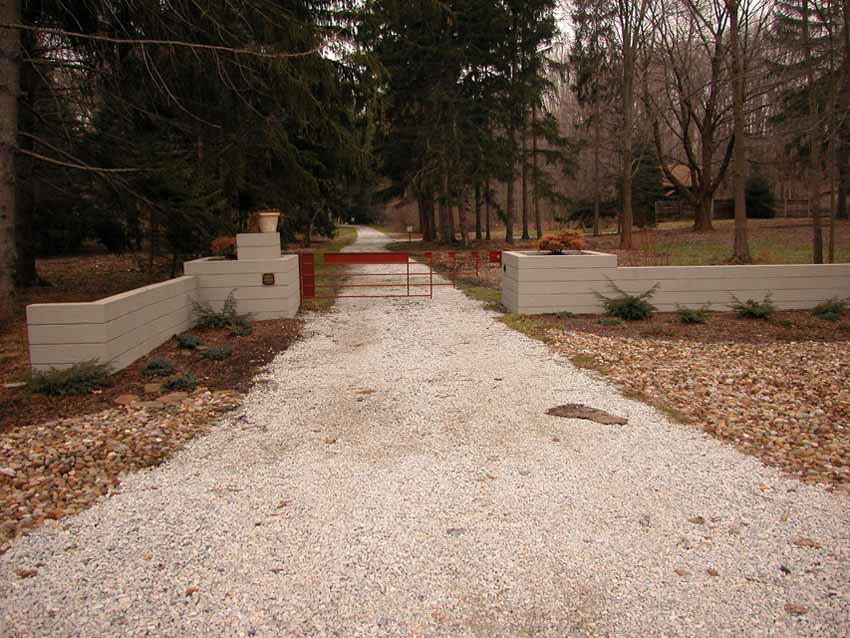
The front gate
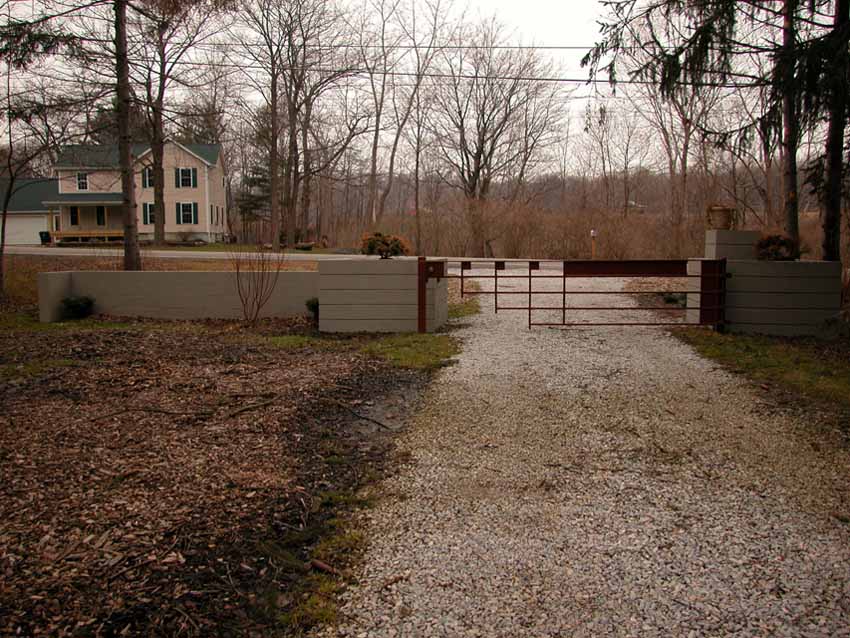
Looking out the front gate at the neighborhood.
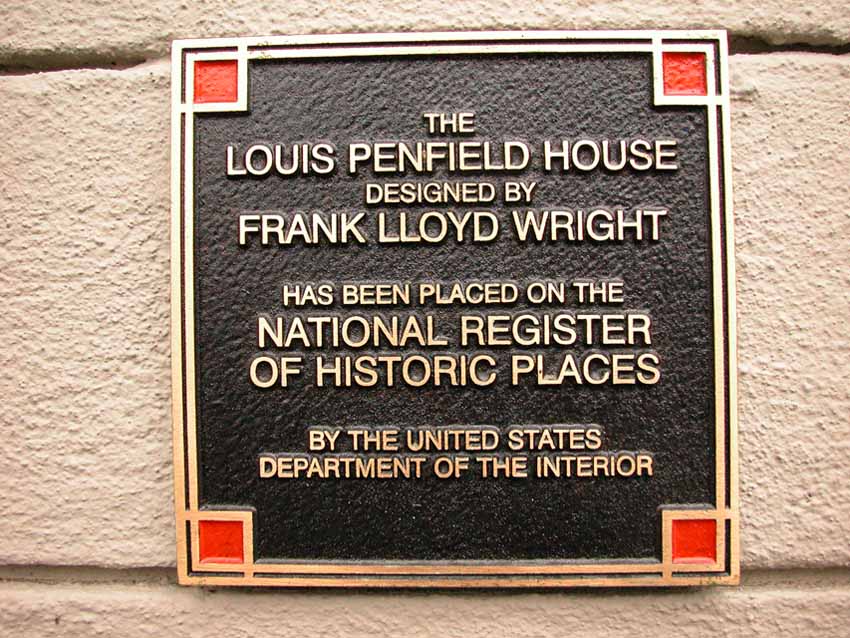
Historic plaque
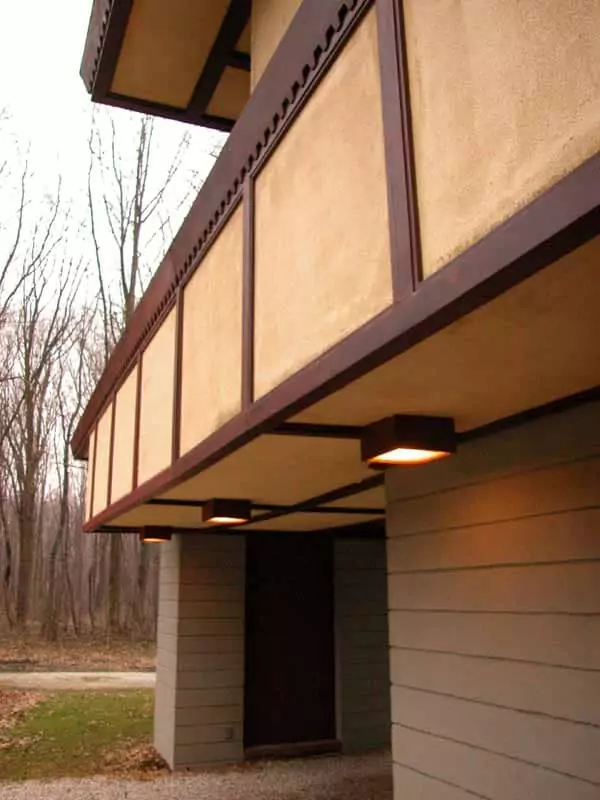
Notice the dental molding at the roof line
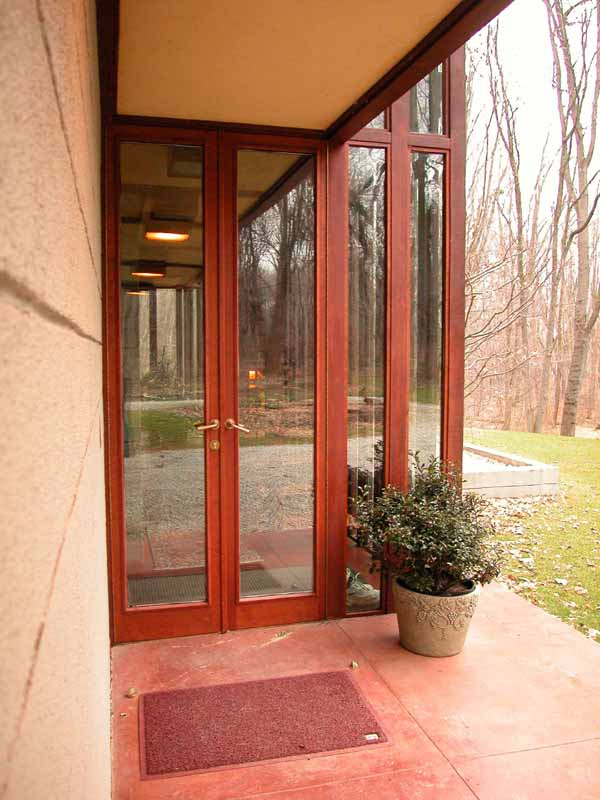
The narrow front door.
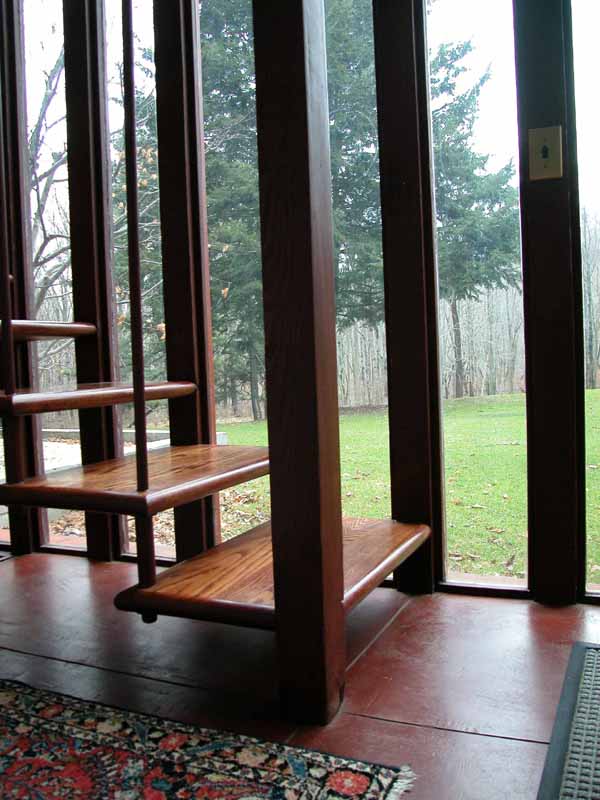
The base of the stairs. My feet are warm. :)
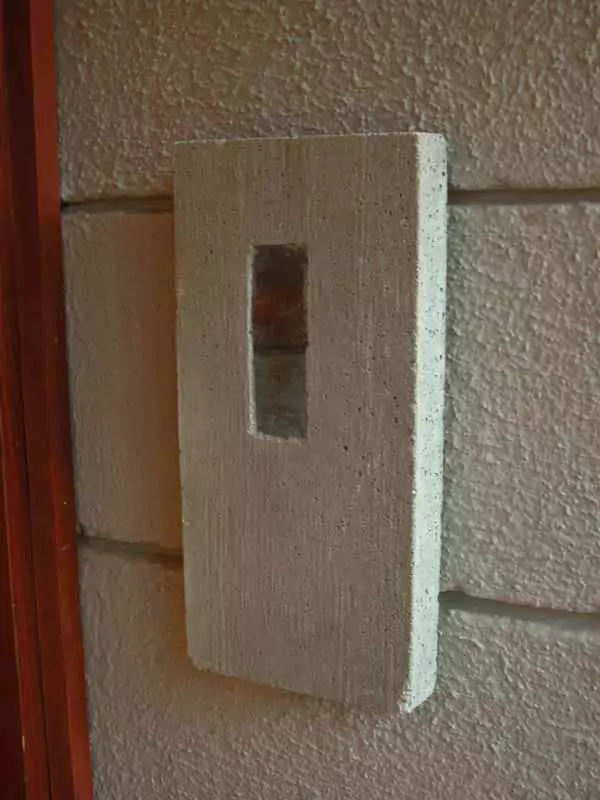
Art next to the front door
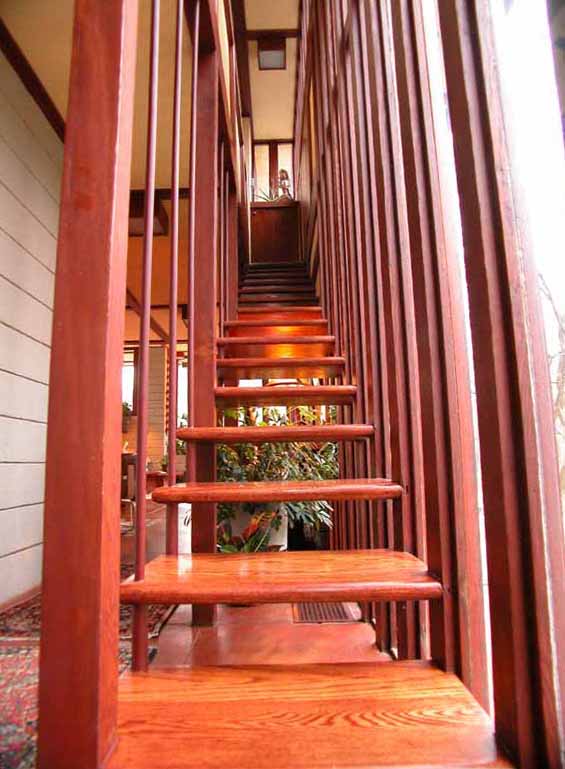
Are these stairs narrow enough for you?
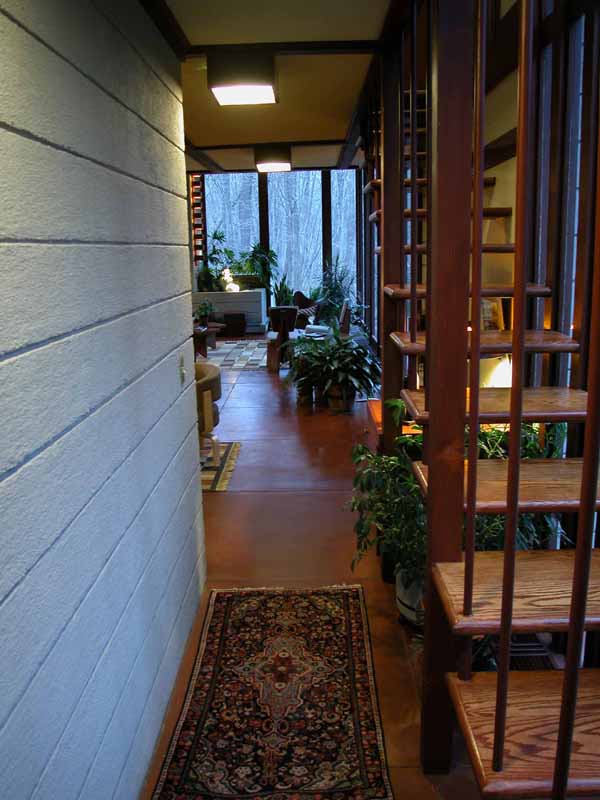
This is the hall leading to the living room
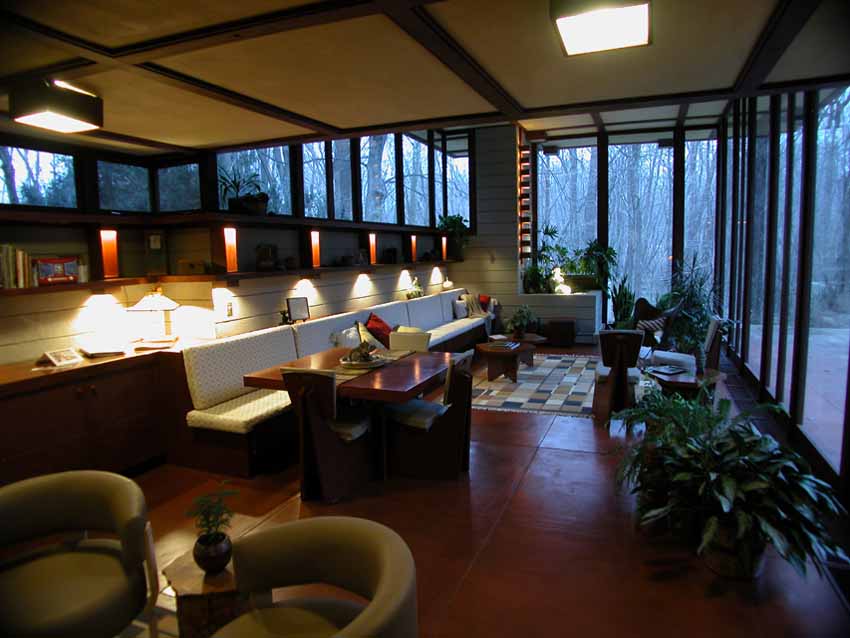
You’ve just walked from the cramped hallway into the living room. It looks really huge. Compare it to the outside photo that shows how narrow the house is. This also shows the glass on both sides. You can look straight through the house.
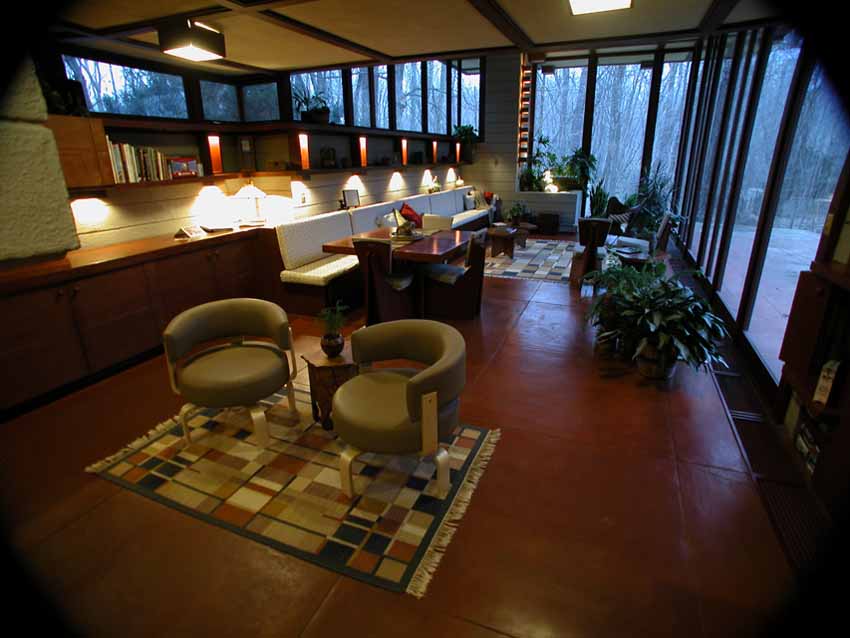
Fisheye view of th eliving room from the fireplace
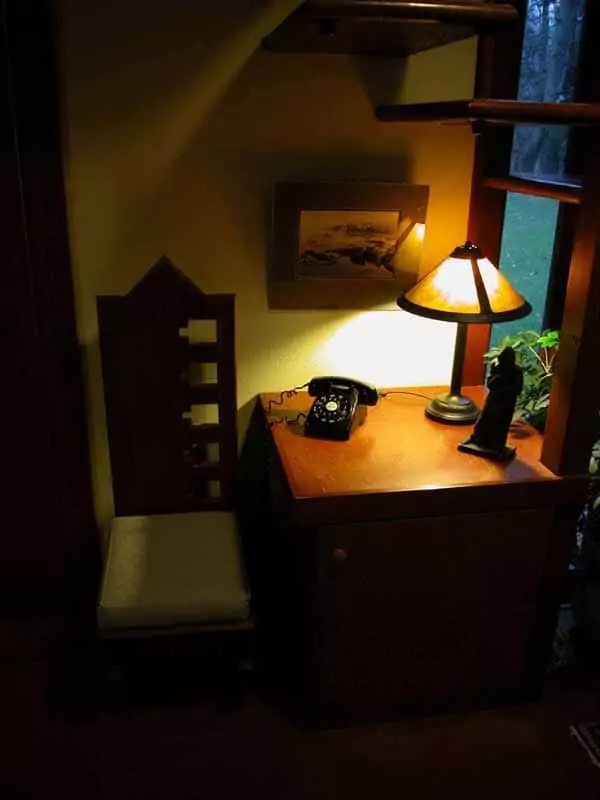
Desk behind the stairs.
The chair in the photo above is interesting. Towards the end of his life, Mr. Penfield really regretted that he was never able to build the main house that Wright had designed for the property. As a birthday gift, his son and daughter-in-law had this chair made for him. It is the chair that Wright designed for the main house. What a great gift. :)
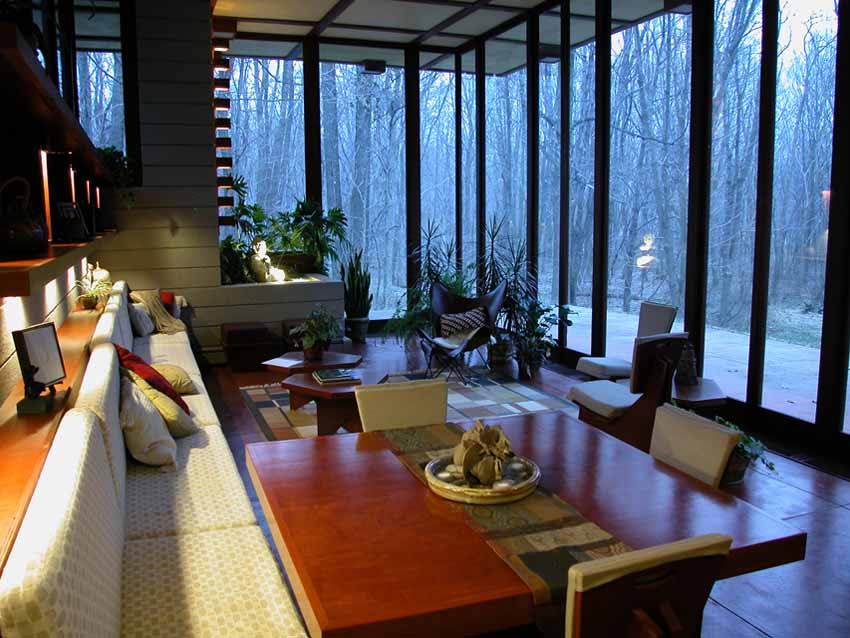
View of and from the living room
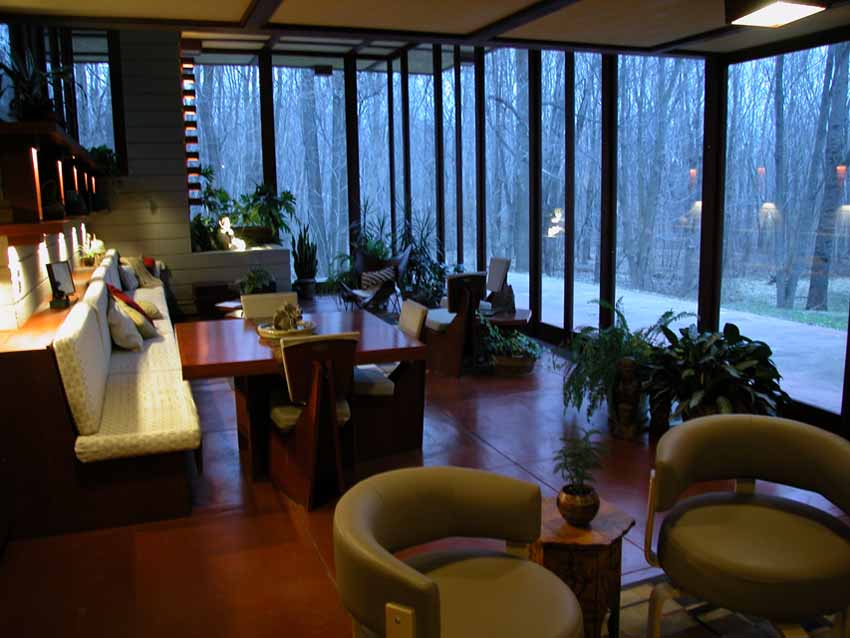
Another shot of the living room. This one is from the kitchen.
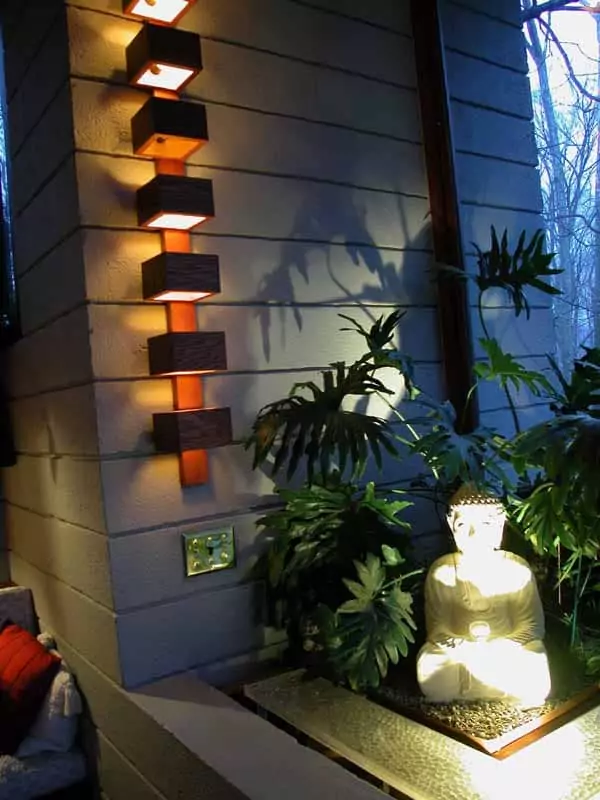
Budda and the water feature.
The only problem I can identify with the house is its proximety to the highway. You can hear the highway much of the time. That is where this little water fountain comes into play. There is a subtle trickling of water that rings through the house. It is just enough so that you don’t hear the highway. I liked it. It drove my wife nuts.
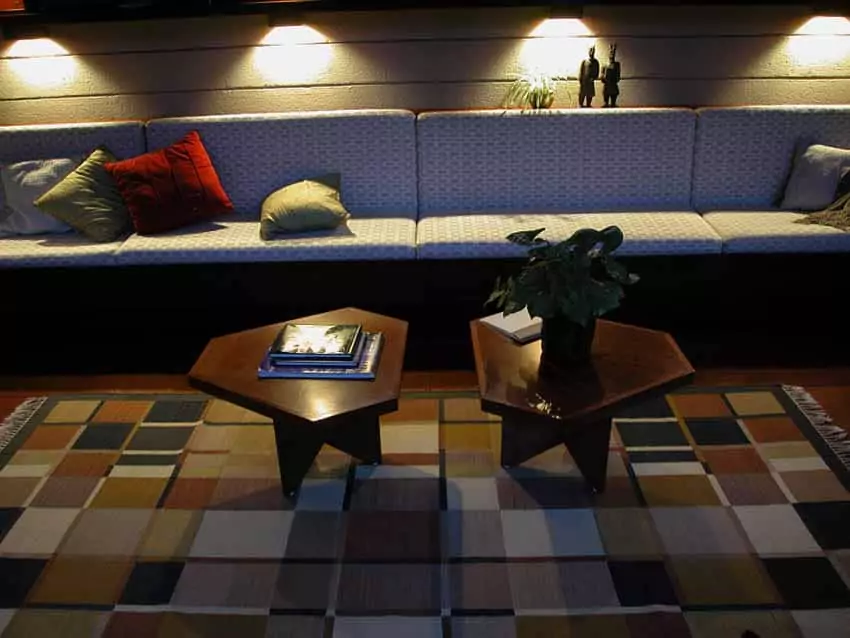
Built-ins and the end tables
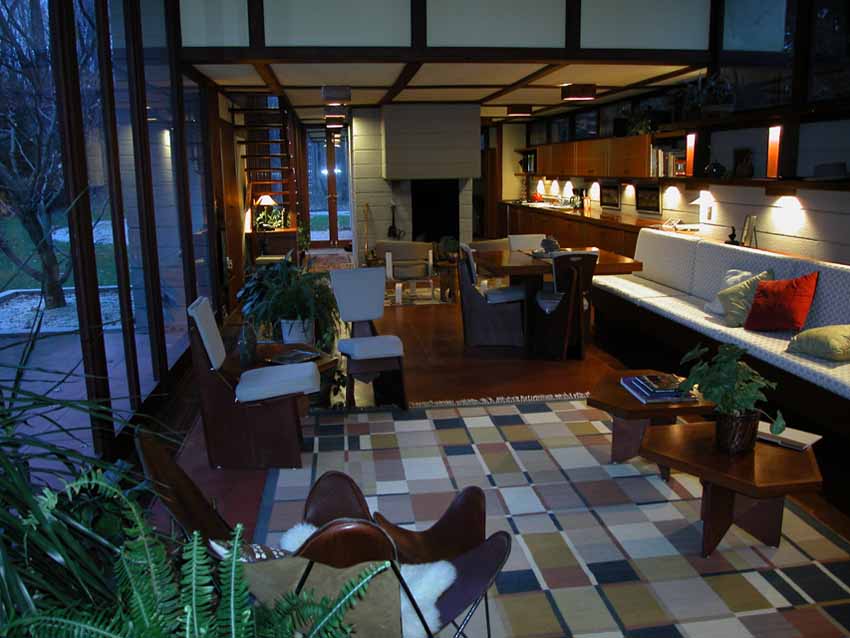
Living room from the far corner. You can see the kitchen to the right.
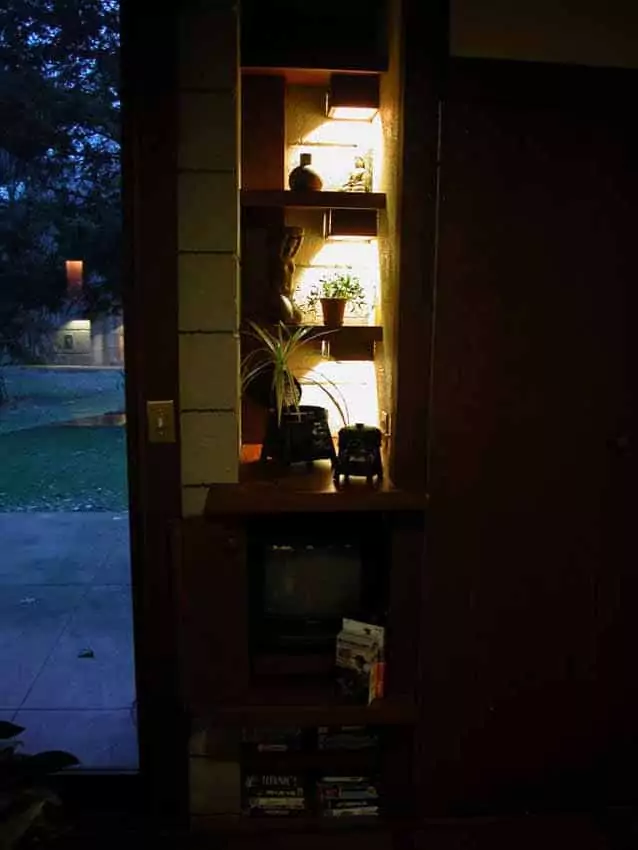
Entertainment Center. There’s a little TV and videos at the bottom.
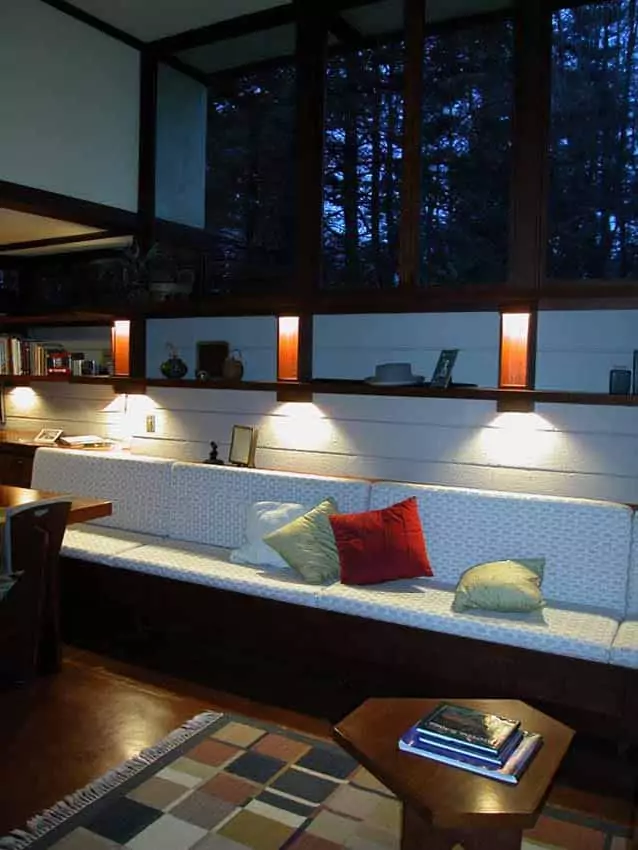
More shots of the built-ins
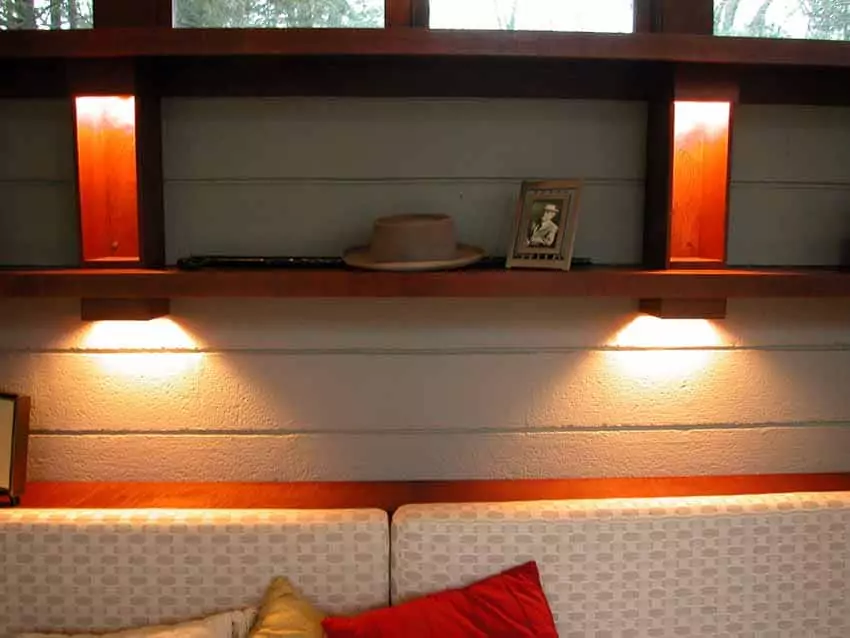
This isn’t Mr. Wright’s real hat and cane, but they’re vintage and I liked the touch.
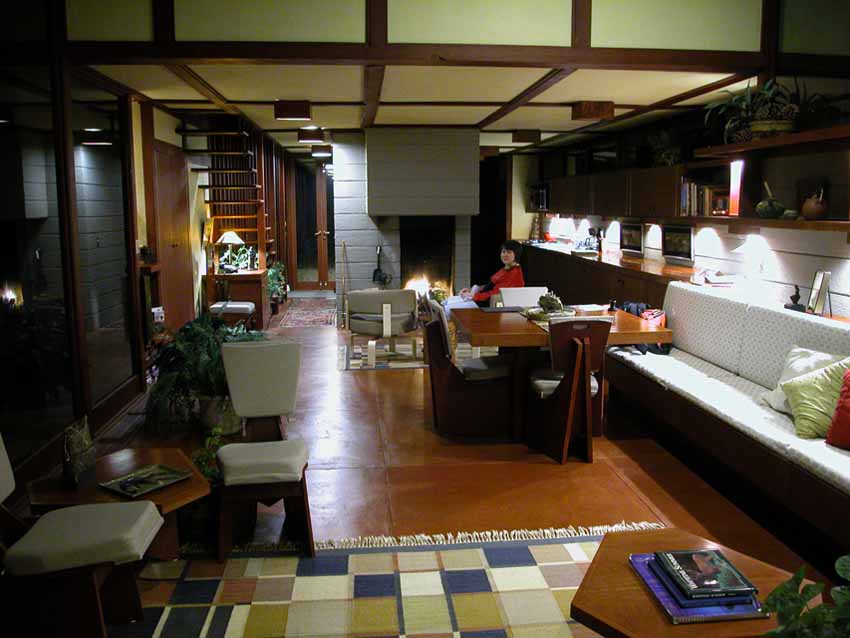
Laura sitting at the fire
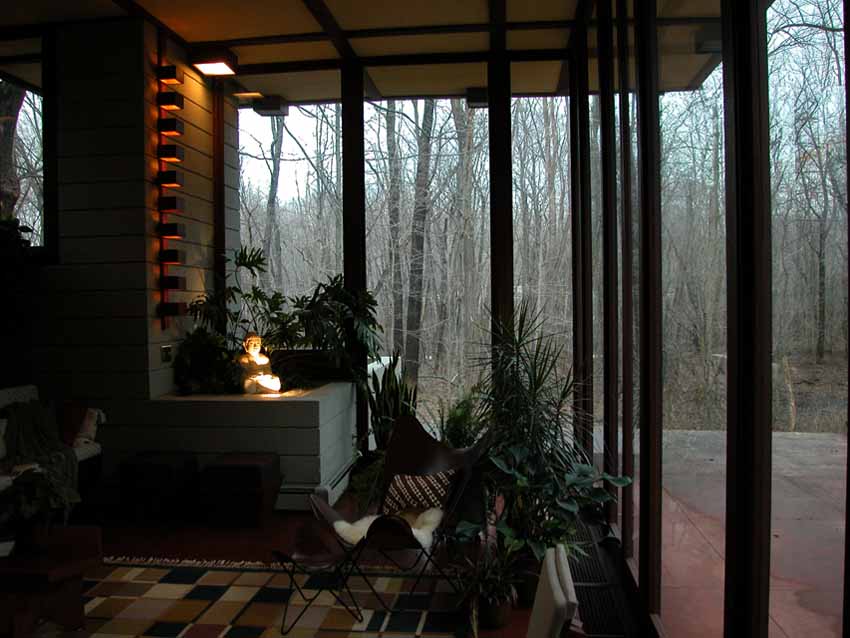
Looking into the woods in the morning.
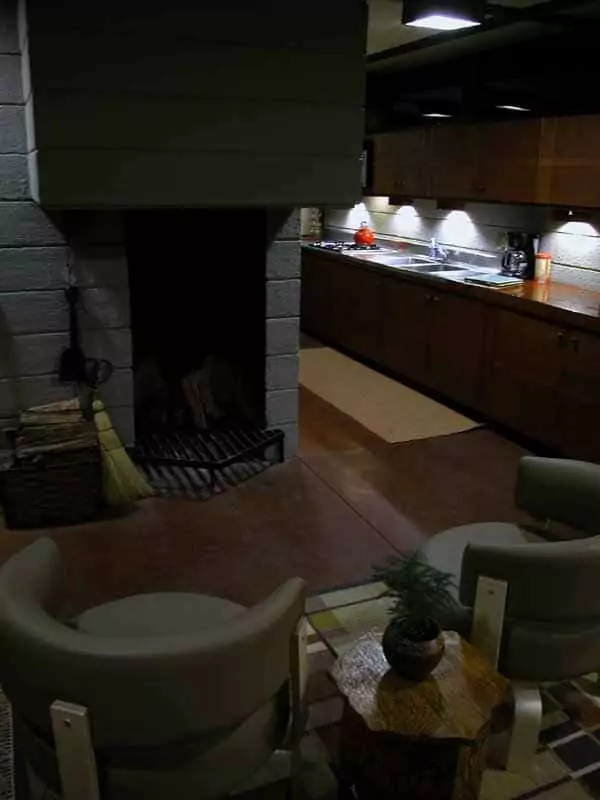
Fireplace and kitchen
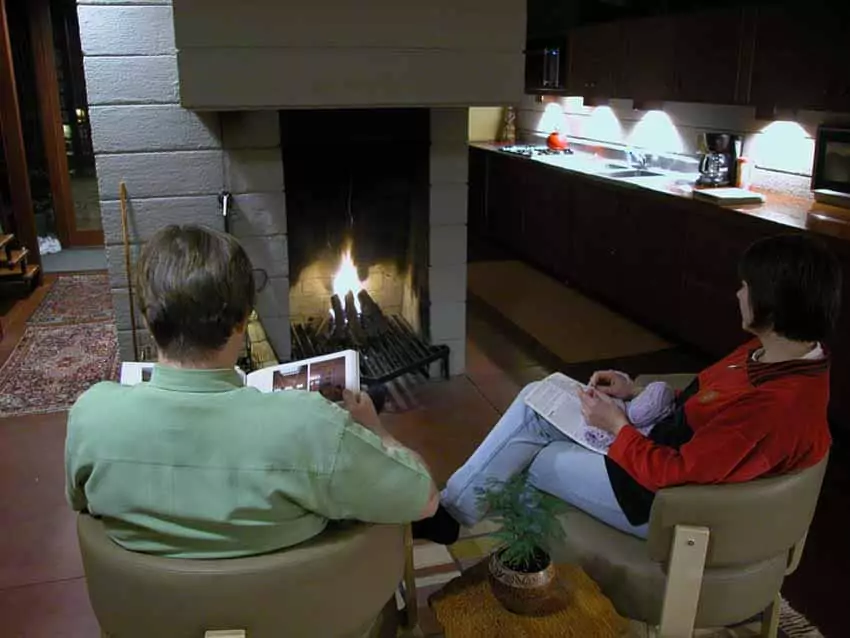
Us enjoying the fire. Don’t we look domestic? Laura’s even knitting.
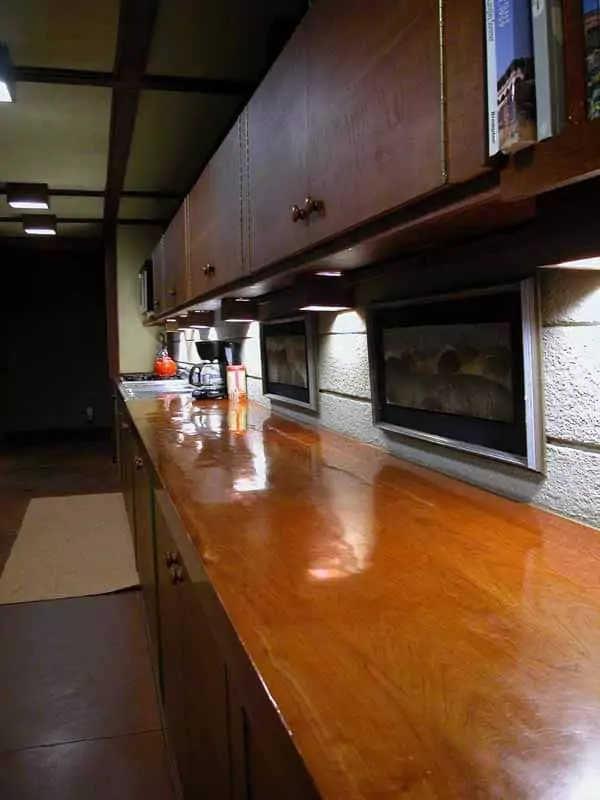
Kitchen Counters. This is a very usable kitchen. Many people could cook at once. Great for entertaining
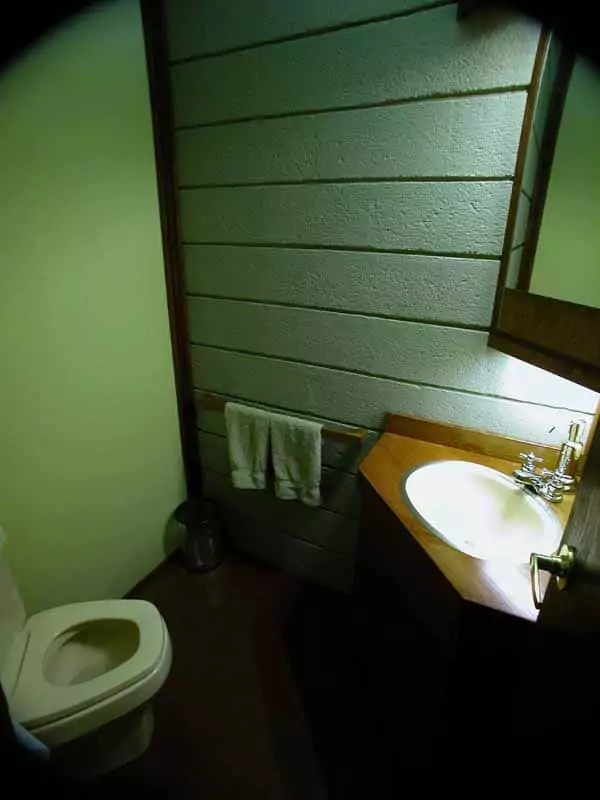
This is the little washroom downstairs. I love the fixtures and the wood counter
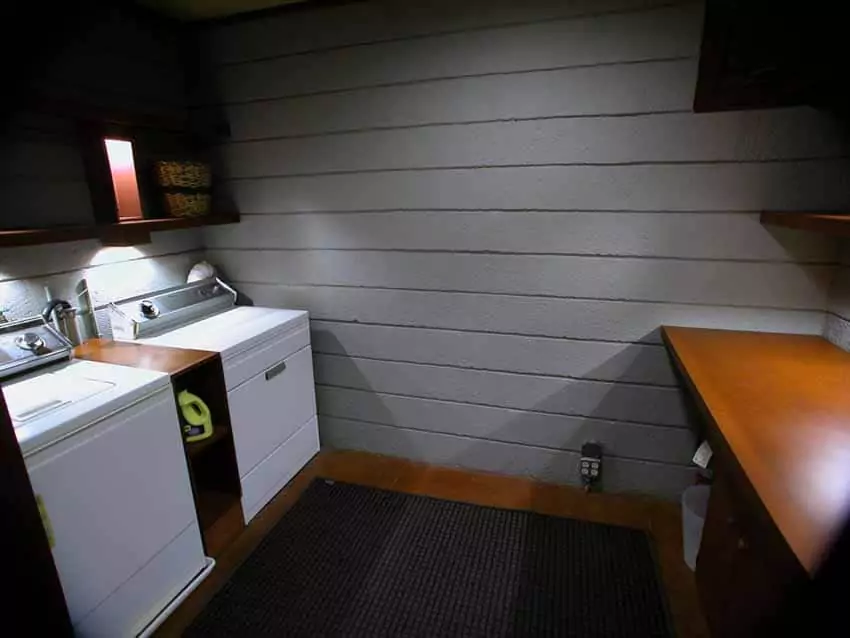
Utility room
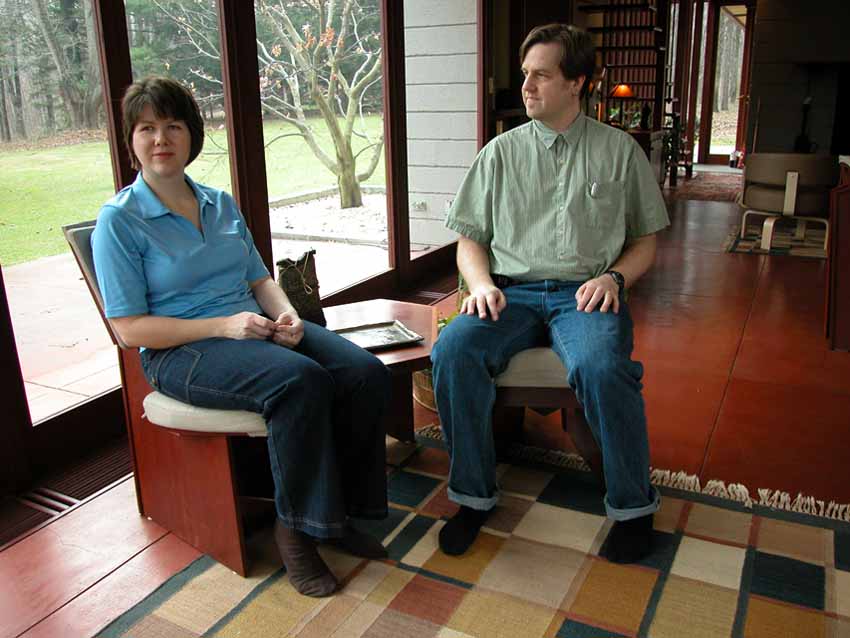
I’m a geek and my wife is pretty. :)
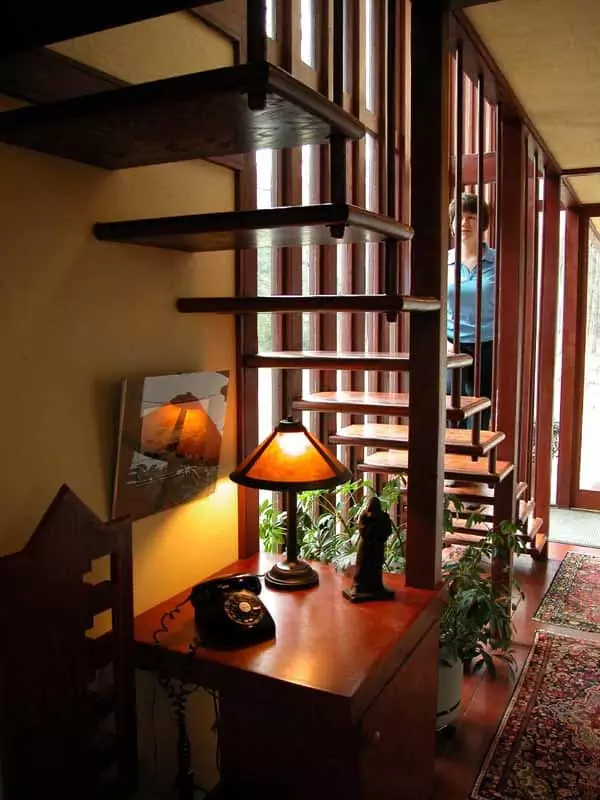
Laura walking upstairs
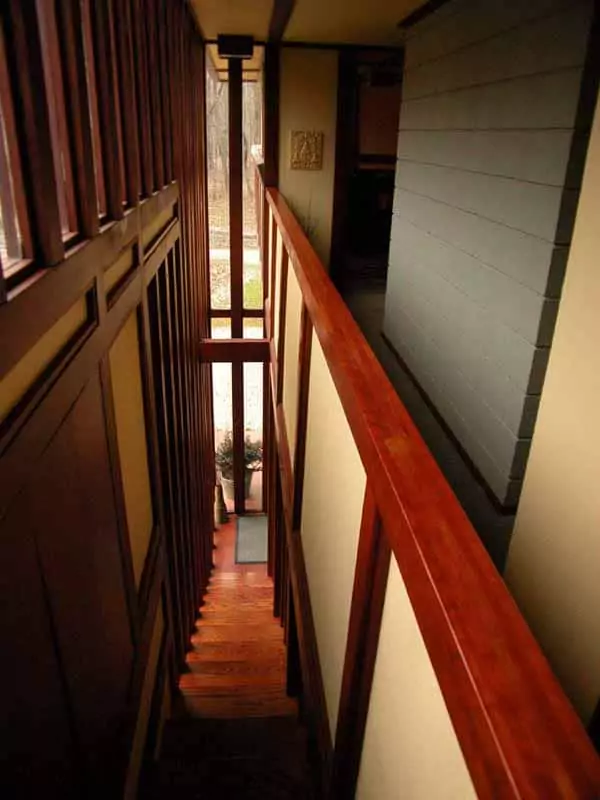
Looking down the stairway
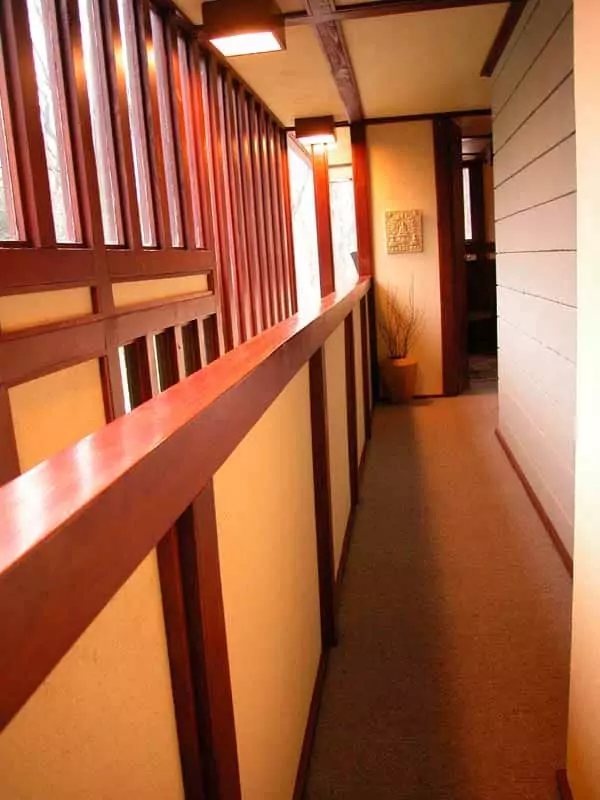
Upstairs Hallway
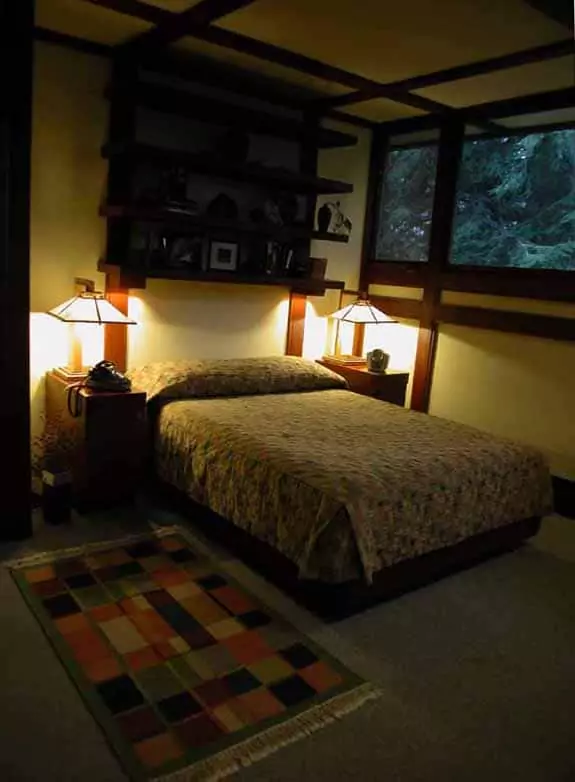
Master Bedroom
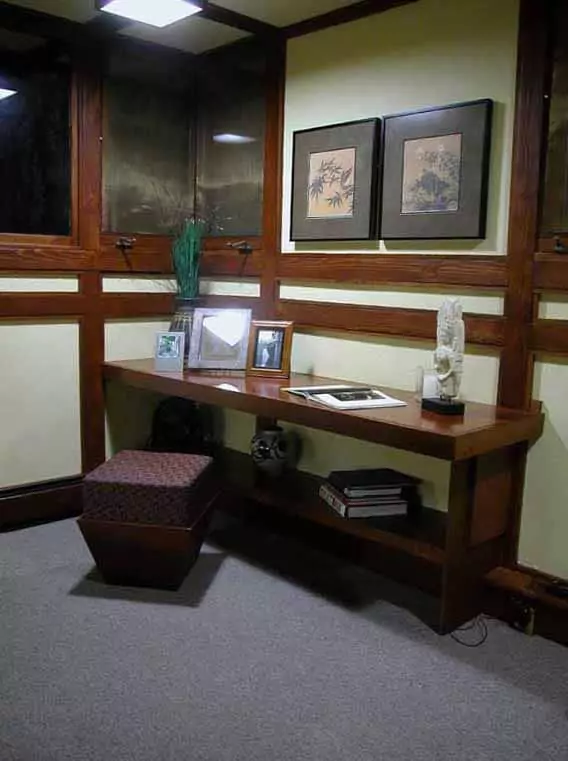
Desk in the master bedroom
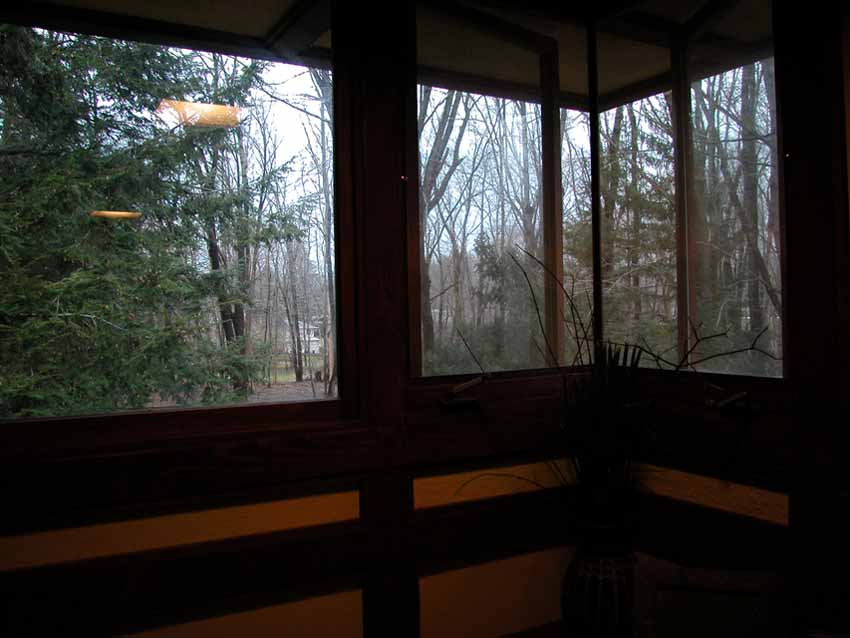
Looking out the window in the bedroom. If you leave the door open at night, you wake up with trees on 3 sides. Amazing view
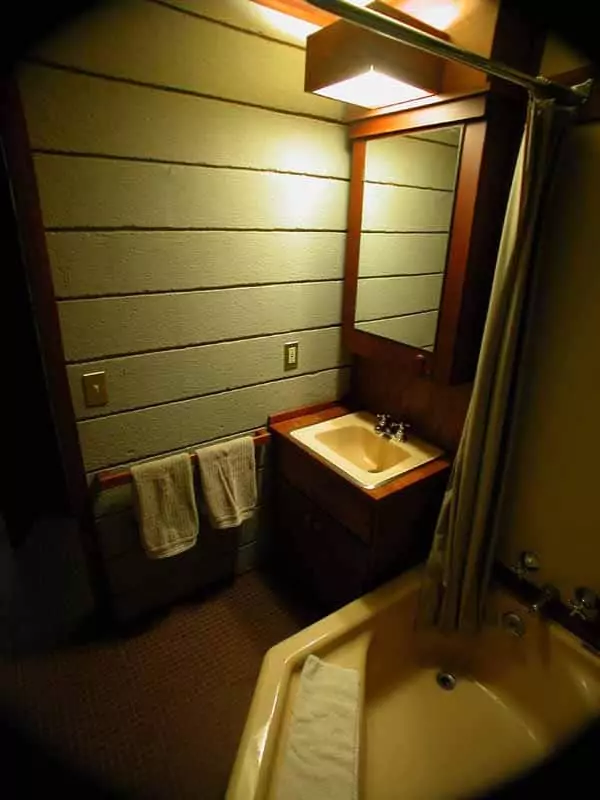
Upstairs bath. I still can’t get used to showering with all that nice wood in the shower stall
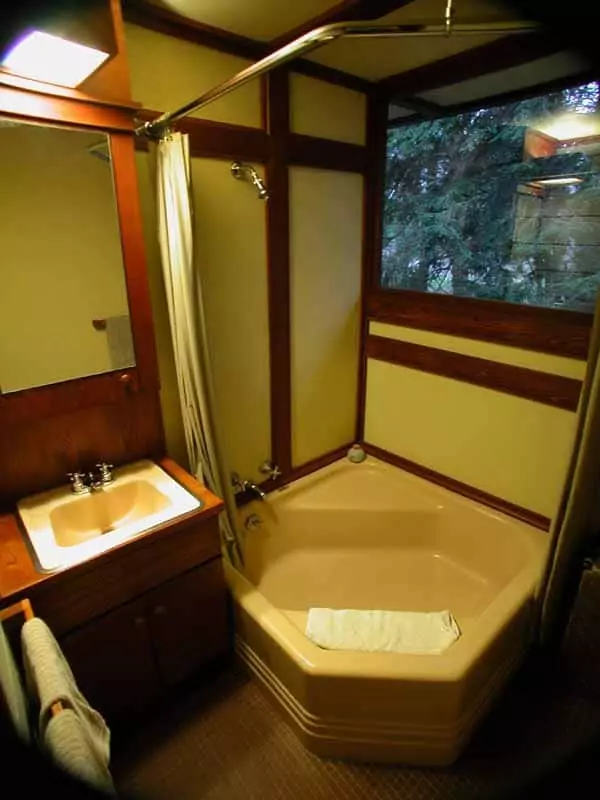
Another view of the tub and sink
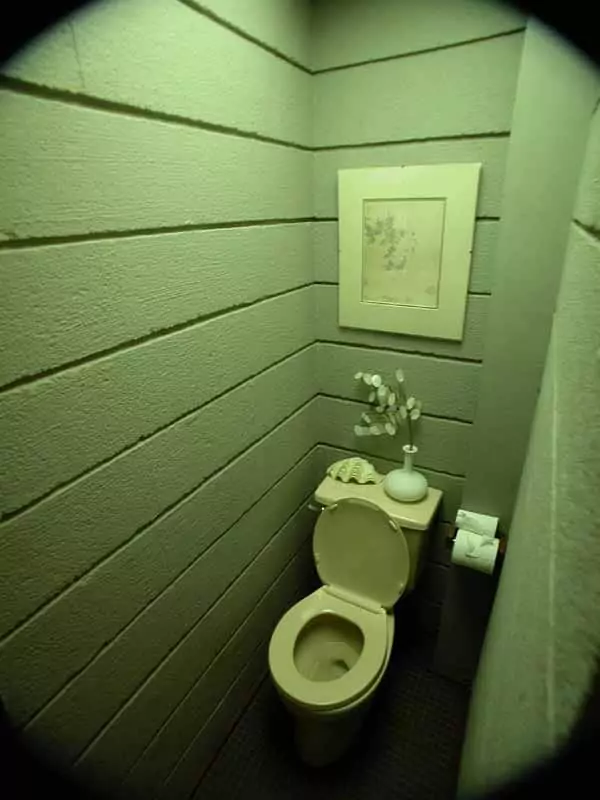
Prison cell toilet… with art work. I’m guessing Martha Stewart’s toilet will look like this in the big house
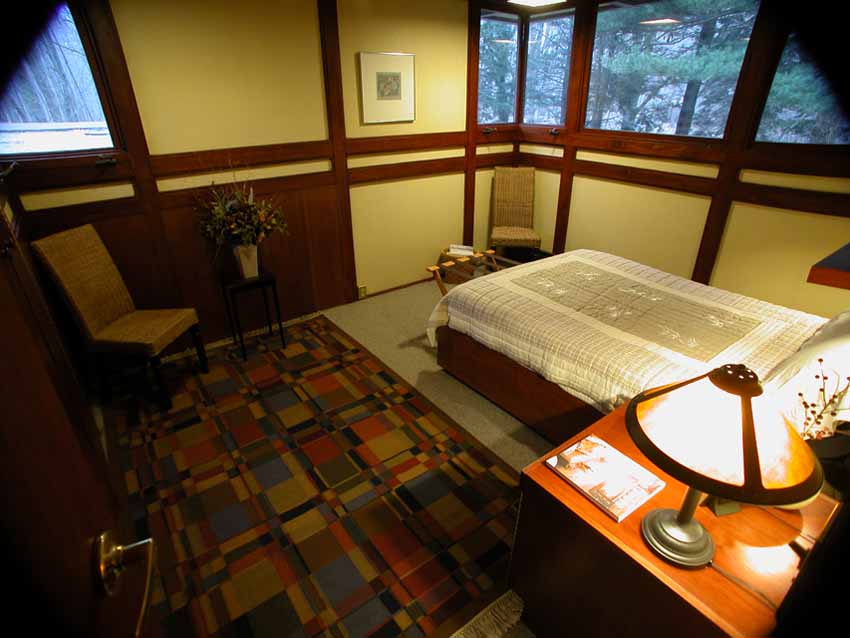
The other big bedroom
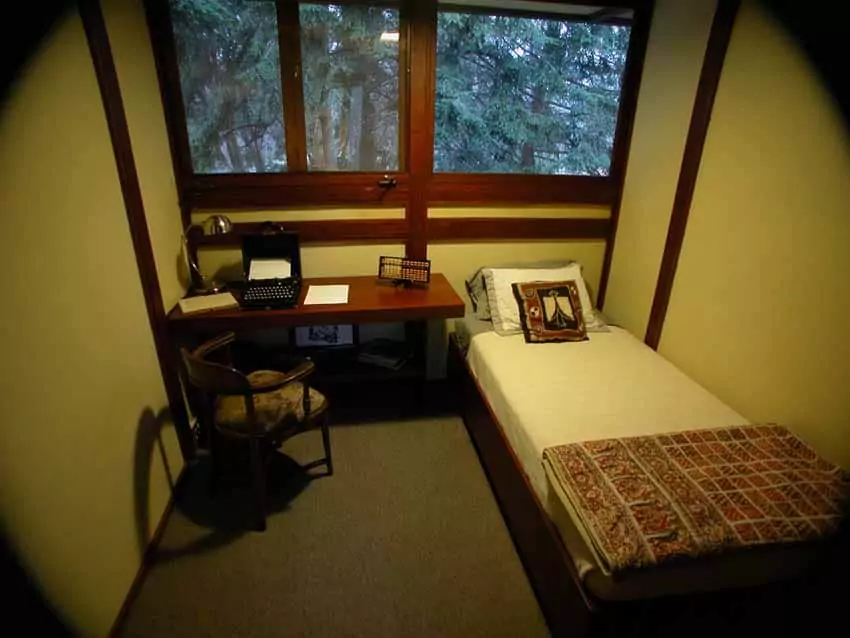
The micro bedroom
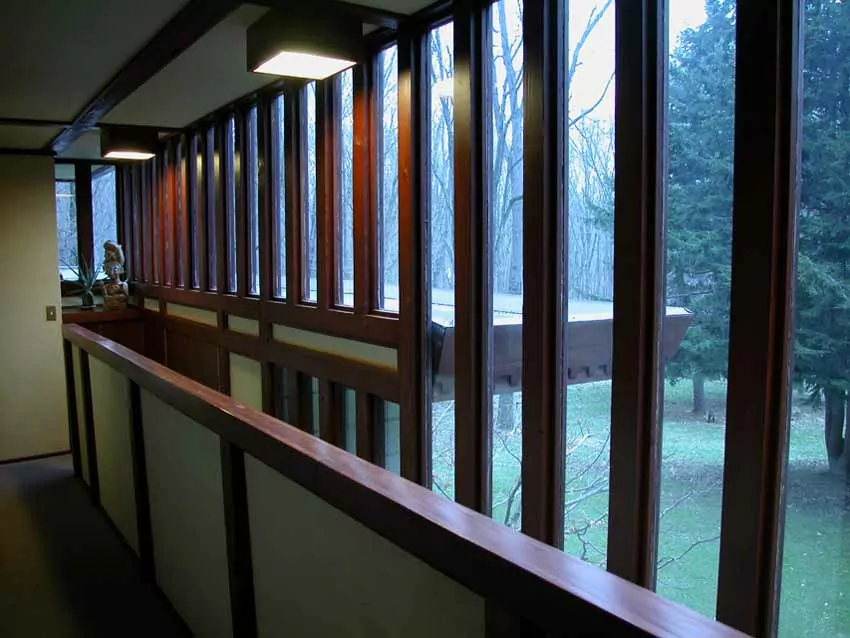
Upstairs hallway again
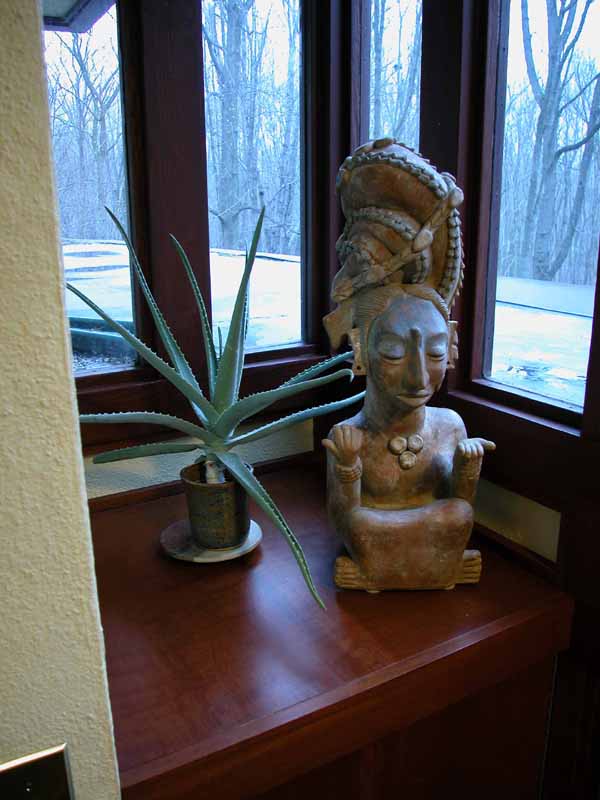
Statue at the top of the stairs
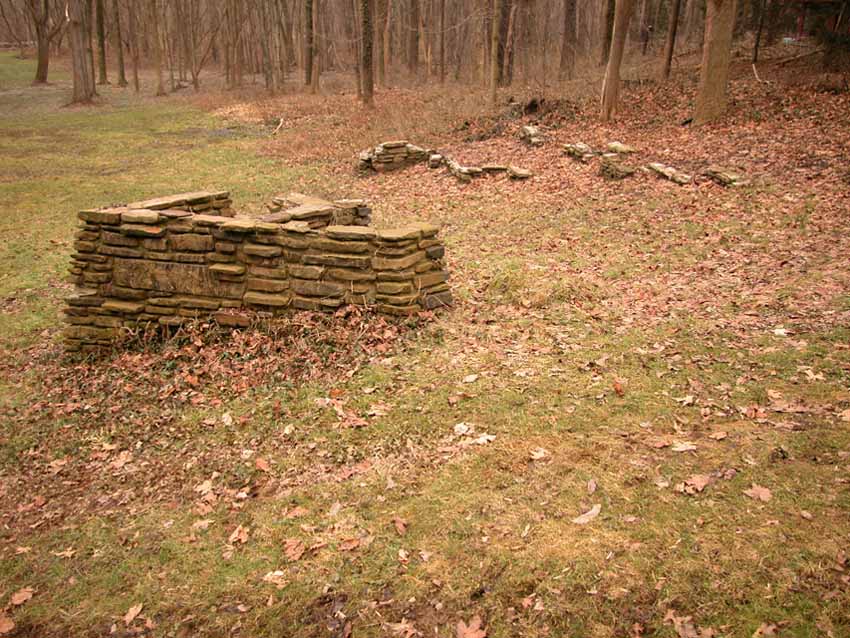
Mr. Penfield’s masonry
Wright originally designed two homes for the site. The smaller of the two was built and is what you see in these photos. The larger home was something that Mr. Penfield had wanted to build over the years, but was never able to complete. Mr. Penfield was a stone mason in his spare time, so you can see many places on the property where he was practicing at making the stone forms for the foundation.
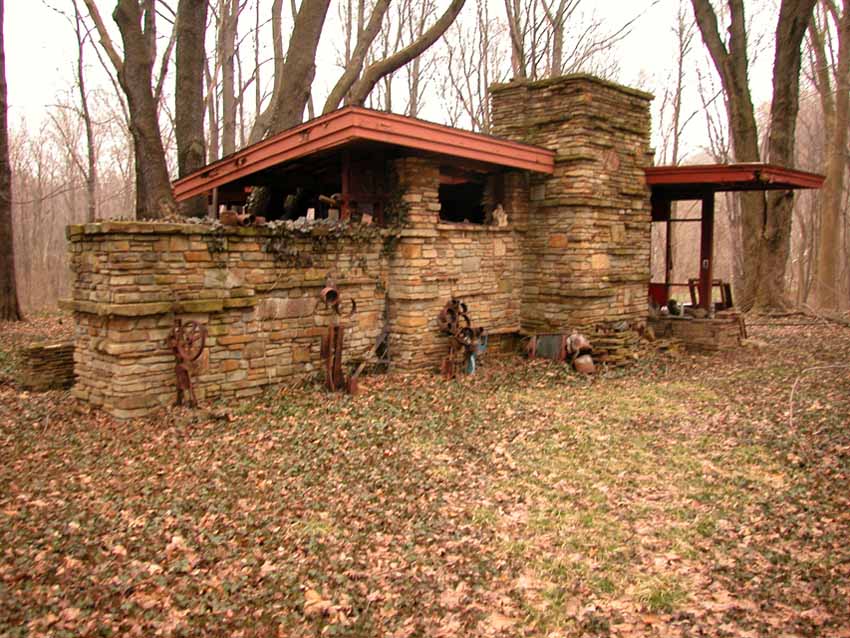
Art studio on the property
The Penfield house is not the only building on the property. Mr. Penfield was an artist and he wanted a studio on the property. He built a small studio in the style of the Seth Petersen cottage. He did an amazingly good job. Unfortunately, the studio is in ruins right now. That will be remedied in phase 4 of the construction.

Another look at the studio
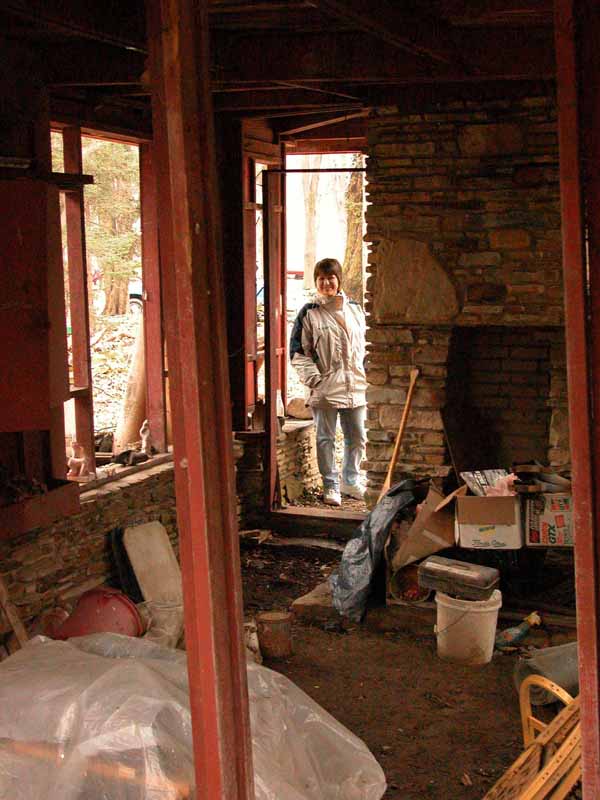
Laura posing in the door
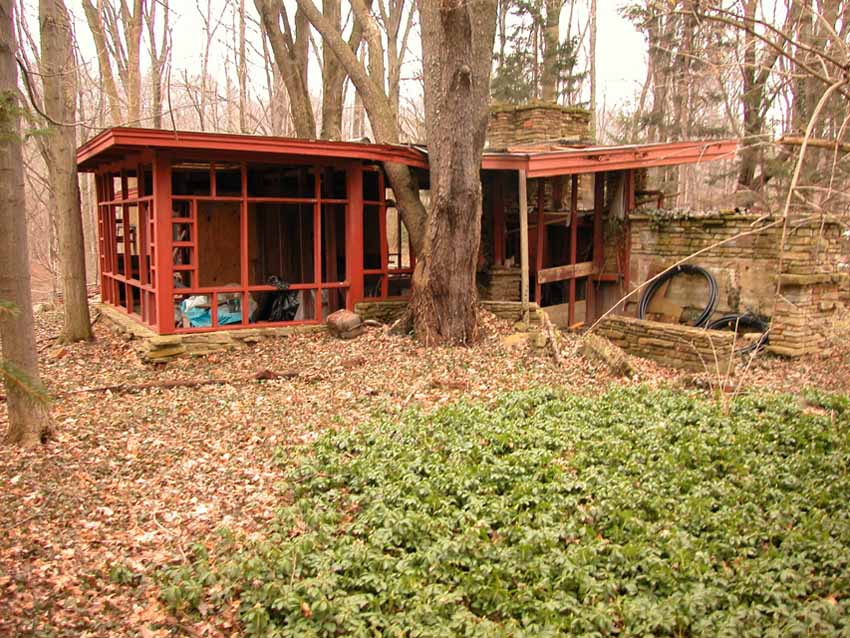
Its in sad shape, but you can see the potential
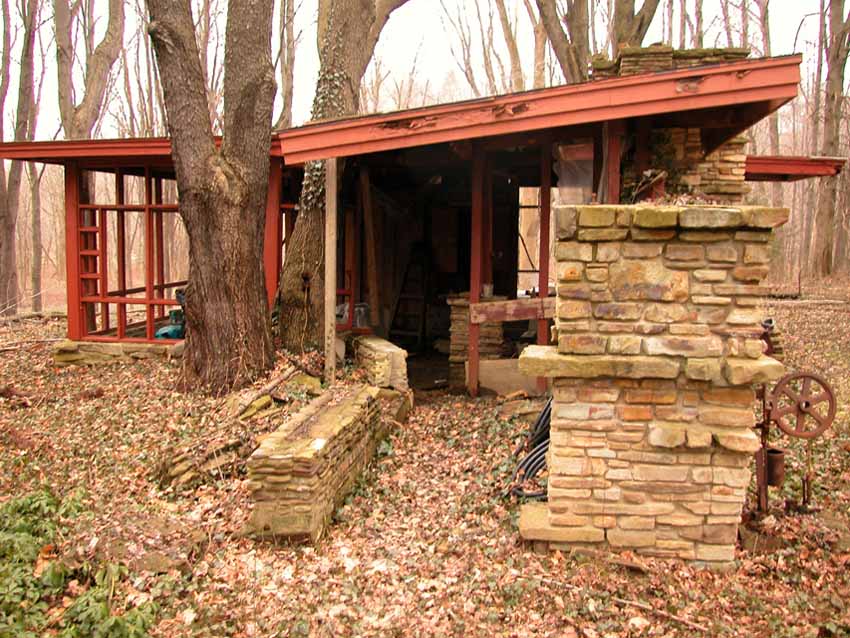
Mr. Penfield’s masonry work is pretty dang good
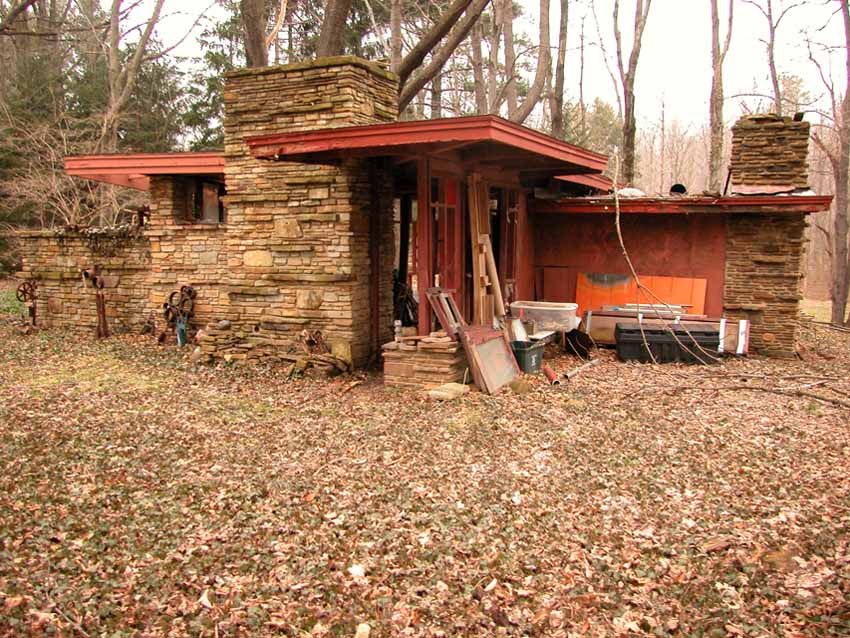
Another view of the little studio
We can’t wait to go back and visit the Penfield house again. We’re going to bring friends and have a little dinner party there. We didn’t do much cooking, but I thought it would be fun to next time. We need to see the Penfield house in every season.
For information on visiting the Penfield House, visit their web site.
