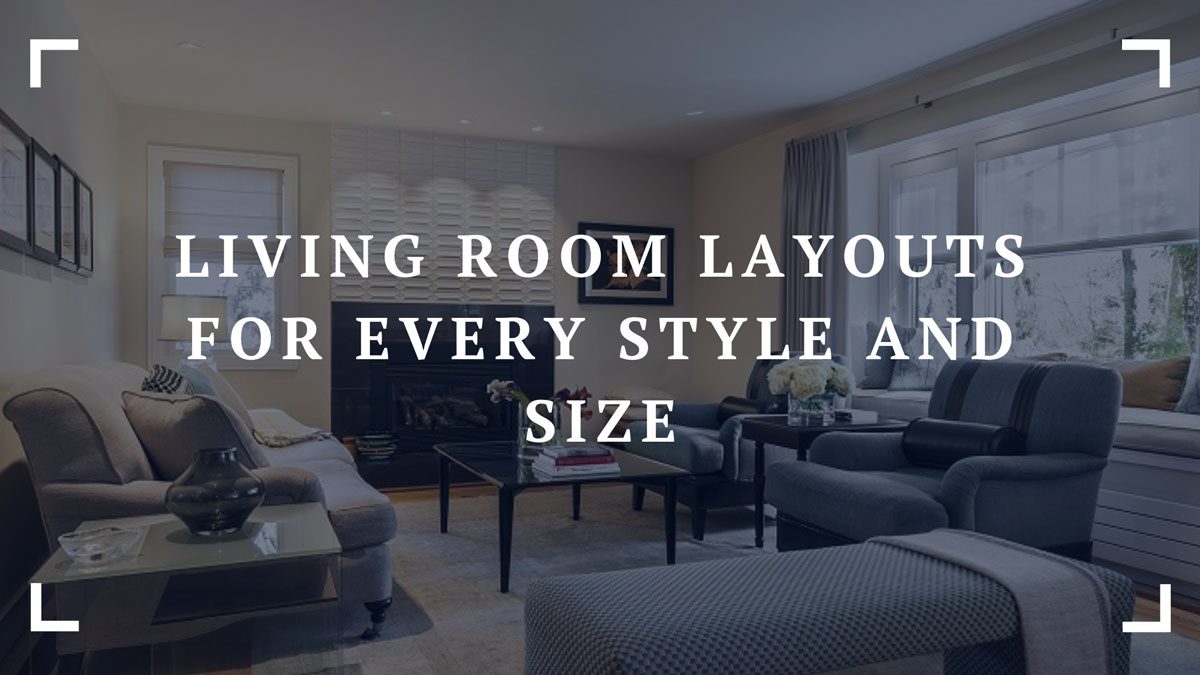When decorating the living room, the layout and floor plan options provide homeowners with important choices for how the family functions within the space. Whether working with a large formal area or a tiny apartment-sized room, intentional layouts can make areas feel more open, organized, and conducive to different lifestyles.
Balloon Decor Choice
The balloons provided a festive atmosphere for the celebration. Furniture can be arranged to create an open floor plan with space in the center for activities. A sectional or individual chairs placed around the perimeter of the room provide seating for guests. An area rug in the center helps define the space for games or dancing. Food and drink tables float freely without inhibiting movement around the room. Leaving the walls clear allows for hanging decorations like balloons, garlands, or banners. This choice of layout maximizes open space for socializing while still providing dedicated seating areas. It makes entertaining large groups feel relaxed and comfortable.

Open Concept Layout
An open floor plan blurs boundaries between spaces for a modern, streamlined aesthetic. Furniture is arranged to flow cleanly from one zone to the next without barriers. This choice allows families to interact comfortably from the kitchen to the den while hosting or relaxing. Arrange the largest, most used pieces like a sectional sofa along exterior walls, leaving the center clear for easy traffic flow. Accent rugs or area rugs define sitting areas without fully enclosing them.
Traditional Defined Layout
For those who prefer clearer division between usage areas, a more formal approach works well. Group furniture around a central focal point like a fireplace or television to designate the primary sitting space. Position bookcases or room dividers to cordon off a dining zone without feeling closed off. Use an area rug in the main seating arrangement and a runner extending out to soften defined boundaries but keep the energy contained for different activities.
Sectioned Layout
In rooms lacking square footage, section off different activity areas for a multi-functional space. A small sectional or loveseat flanking an upholstered ottoman serves as a cozy lounge. Nearby, place a desk or small table with chairs for computers, bills or homework out of high-traffic areas. Mount a pull-down Murphy bed, daybed or trundle to keep bedrooms from overlapping in limited spaces. Shelving-lined walls maximize storage without enclosing sections.
Comfort-Focused Layout
Prioritize relaxation above all else by placing the largest, softest seating as the focal point. Arrange furniture to form a circular conversation pit using curved or modular pieces. Scatter ottomans, poufs and accent chairs randomly within to encourage casual lounging. This scheme feels loose, welcoming and tailored to any activity from movies to board games and socializing.
Function-First Layout
In homes with children or high-energy households, aim for practicality over aesthetics alone. Designate clearly-defined spaces for homework, crafts, game night and television watching arranged by size and type of furniture needed. Optimize flow between these living and learning areas to prevent clutter or trip hazards as kids and guests move between zones. Optional room dividers or pocket doors allow flexibility to alter atmospheres as family needs evolve over time.

Daylight-Smart Layout
Maximize natural light entering the room by positioning seating areas to face windows or other light sources. Arrange furniture along exterior walls to eliminate blocking views or sunlight. Float tables, shelving, and media consoles away from perimeters to take advantage of illumination from multiple sides. Hang lightweight curtains to soften rays entering from large windows without darkening the space or obstructing its openness.
Entertainment-Focused Layout
For homes that serve as entertainment hubs, center the living space around the primary viewing or listening setup. Arrange a sectional or individual chair in a semi-circle facing the TV or stereo for casual gatherings. Float a media console or leave wall space to mount displays, and leave an open path for easy access and conversation flow during events.
Flex Space Layout
In apartments or small living rooms, maximize multi-functionality with furniture on casters that can transform arrangements for different needs. Reconfigure a modular sectional to suit movie nights one day and host guests the next. Ottomans drifts, and tables with wheels provide flexibility without permanently allocating valuable square footage to one singular usage.
Outdoor Access Layout
When possible, position furniture near doors leading outside to capitalize on indoor-outdoor flow. Group lounge seating flanking the entry to seamlessly integrate indoor and al fresco living. Patio furniture just beyond the threshold expands usable floor space without cluttering interiors or blocking access.
In conclusion, living room layout provides homeowners with meaningful choices for shaping how families interact and use treasured shared spaces. Whether adapting to limitations of square footage or designating areas for specific functions, intentional placement maximizes livability according to what matters most. With clever configurations, even compact layouts feel open and suited to cherished routines and activities. By understanding different layout approaches, any style or size home can achieve flowing, purposeful spaces.


