In the vast landscape of celebrity homes, the Duggar Family House in Springdale stands as a testament to a unique blend of family values, architectural prowess, and television fame. As you delve into this article, you’ll uncover the layers of history, design, and cultural significance that this house holds. Whether you’re a fan of their TV shows or an architecture enthusiast, this exploration promises insights that might just change the way you view celebrity homes.
The Duggar Family House in Springdale
- 📍 Location: Springdale, AR
- 🌳 Size of Land: Approximately 20 acres
- 🏠 Size of House: Approximately 7,000 square feet
- 💰 Estimated Price: Previously listed around $1.5 million
- 🕰️ Year Built/Remodel: Construction began in 2000, with ongoing updates since
- 🛏️ Rooms: 3 main bedrooms configured for the boys and girls separately, with additional multiple bathrooms and extensive communal areas
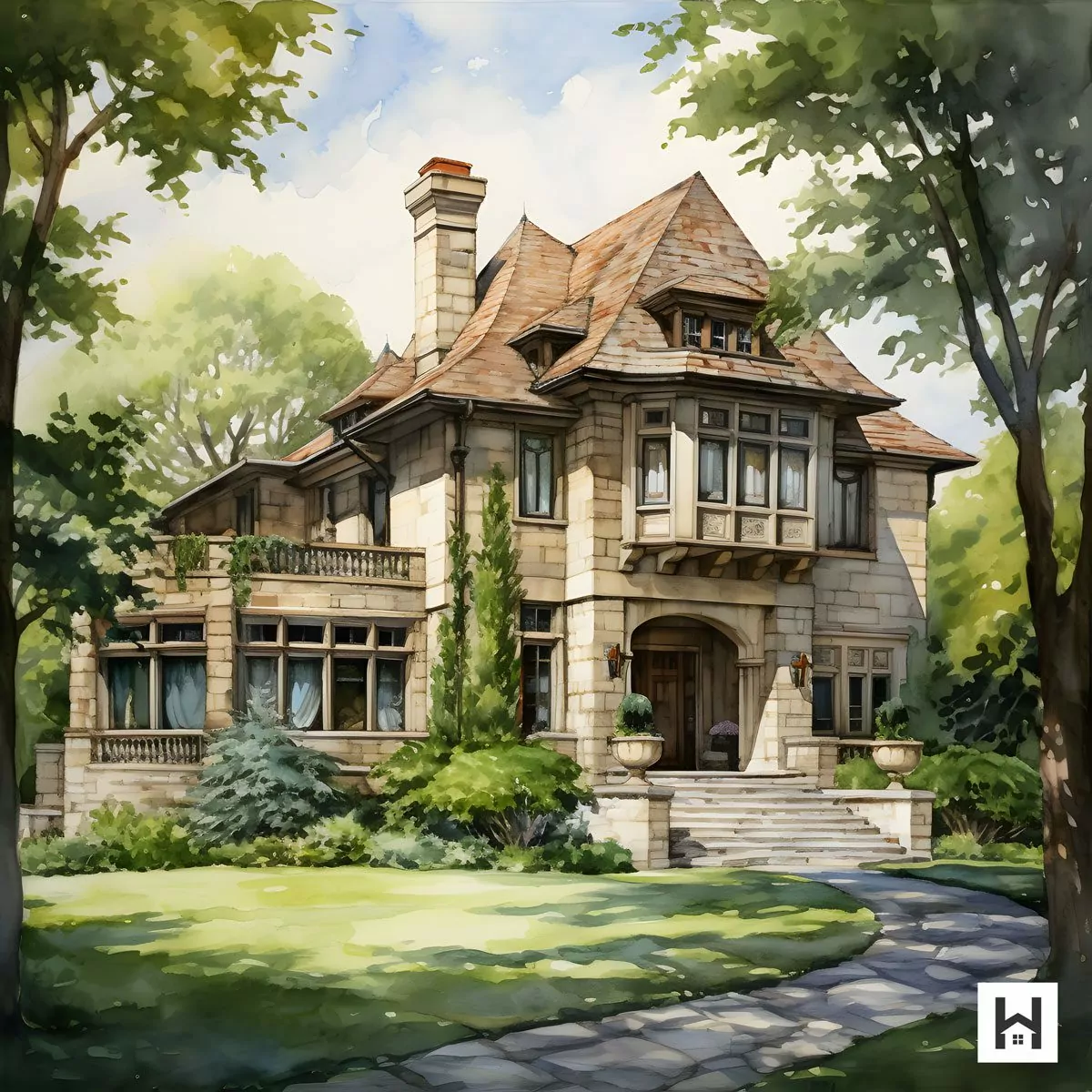
The History of the Duggar Family House
From Humble Beginnings:
The Duggar family’s story is one of faith, love, and, well, a lot of kids! Before they became the talk of the town, Jim Bob and Michelle Duggar started their journey in a modest home, filled with dreams and aspirations. This initial abode witnessed the birth of their first few children and many cherished memories. It was where they laid the foundation of their family values, which would later become central to their identity.
- Key moments in their early home:
- The birth of their eldest children.
- Their first forays into homeschooling.
- Establishing family traditions that they still uphold.
The Move to Springdale:
As the family grew (and how!), the need for a larger space became evident. Enter the Springdale house – a sprawling estate that would become synonymous with the Duggar name. But this move wasn’t just about space; it was a reflection of their evolving journey, both as a family and as public figures.
- Why Springdale?
- Proximity to community and church.
- The opportunity to design a home tailored to their needs.
- A place to host their ever-growing list of family events and gatherings.
Unique Design Elements
The Duggar family home in Springdale isn’t just any house; it’s a reflection of their personality, values, and the life they’ve built together. Let’s delve into some of the standout architectural features that make this residence truly unique:
- Open Floor Plan: Emphasizing family togetherness, the house boasts an open floor plan, allowing for easy flow between living spaces. This design encourages family interactions and gatherings, ensuring no one ever feels isolated.
- Expansive Kitchen: Given the size of the family, it’s no surprise that the kitchen is a focal point. Equipped with multiple cooking stations, two dishwashers, and an industrial-sized refrigerator, it’s designed to handle the culinary needs of a large family with ease.
- Dormitory-Style Bedrooms: In a nod to their close-knit nature, the children’s rooms are designed dormitory-style, with boys and girls having separate spaces. Each room is equipped with multiple beds, personal storage spaces, and a shared play/study area.
- Prayer Room: Reflecting the family’s deep-rooted faith, there’s a dedicated space for prayer and reflection. This serene room, adorned with scriptures and religious artifacts, offers a quiet retreat for spiritual connection.
Influences and Inspirations
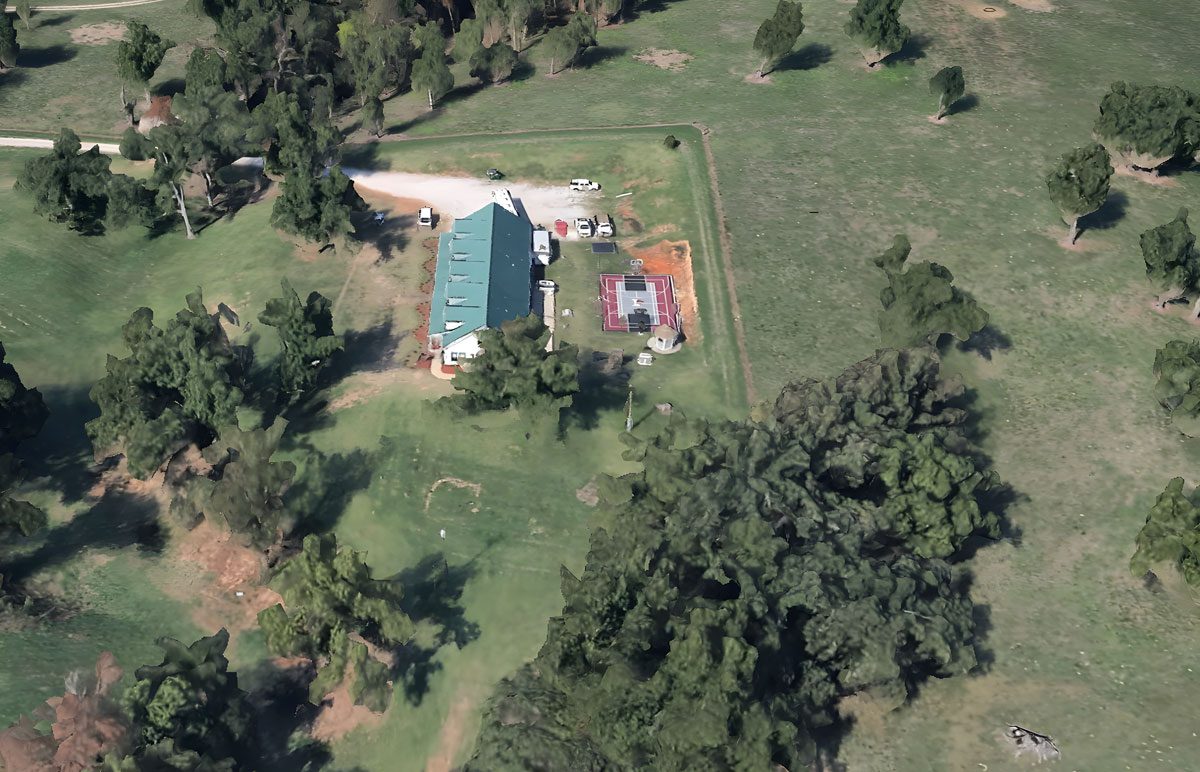
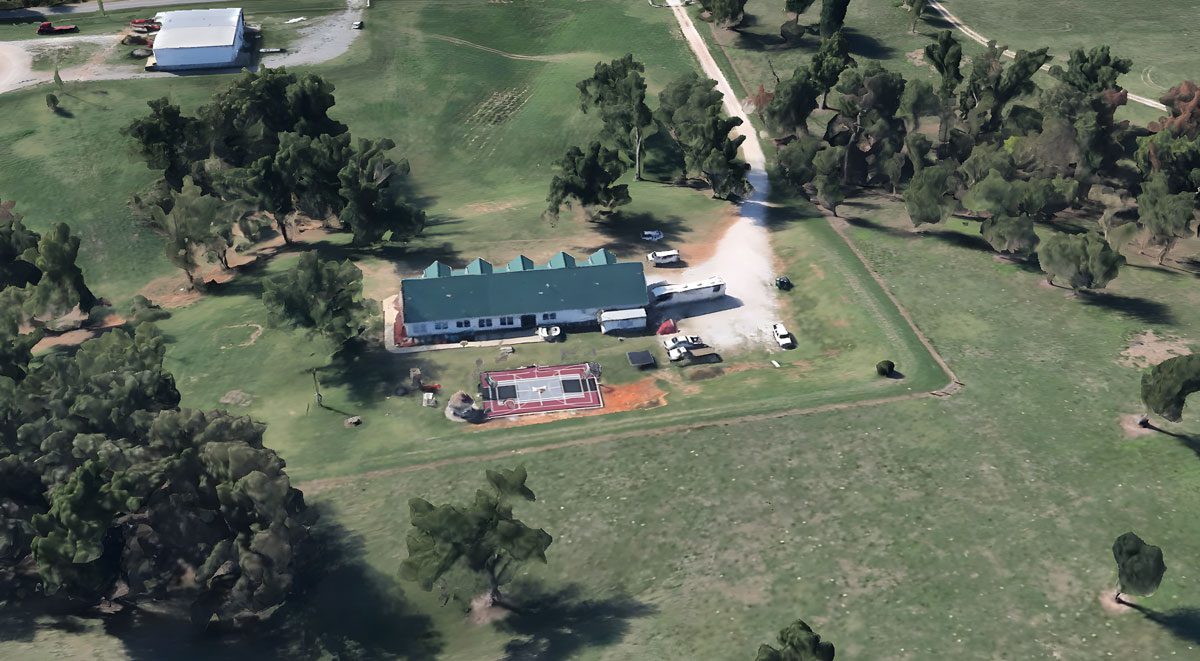

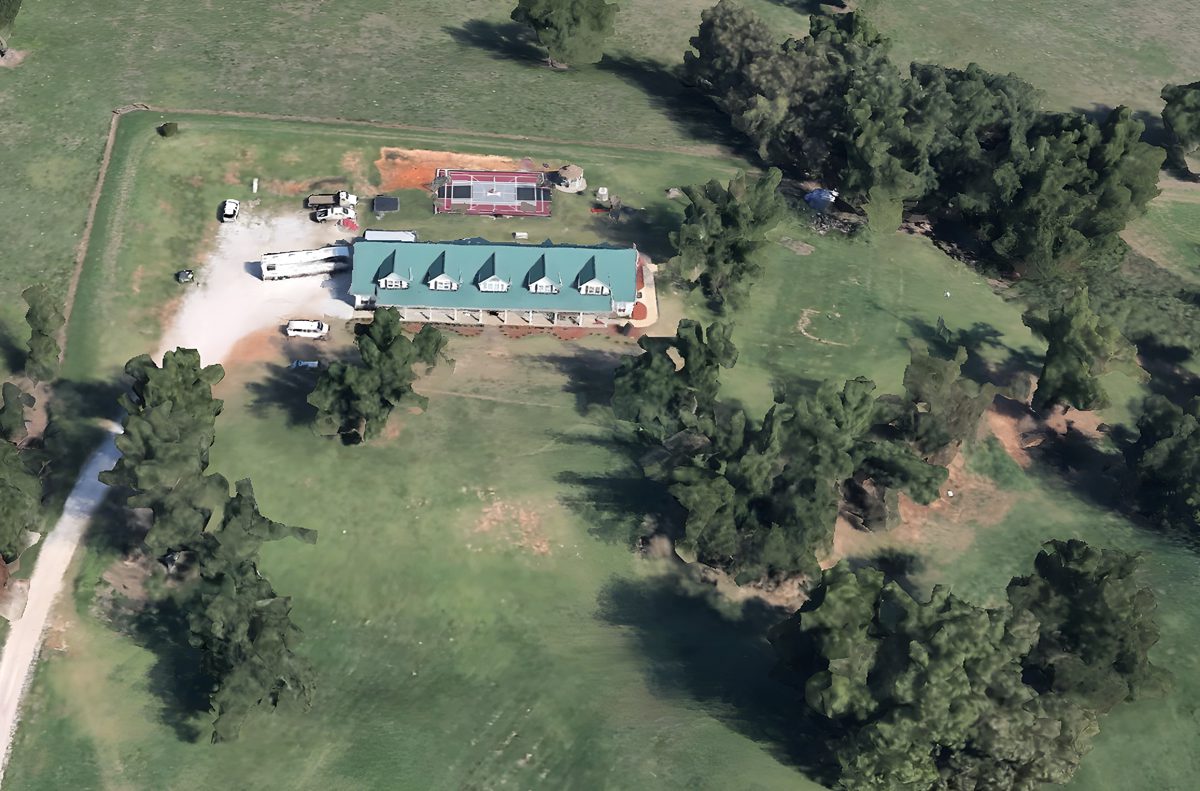
The design of the Duggar family home is more than just architectural choices; it’s deeply intertwined with their values, beliefs, and lifestyle. Here’s how:
- Family-Centric Design: Every element of the house, from its open spaces to communal areas, emphasizes the importance of family. The design ensures that while there’s room for individuality, the family unit remains central.
- Faith as a Foundation: The Duggar’s Christian faith plays a significant role in their lives, and this is evident in their home’s design. Spaces for prayer, scripture quotes adorning the walls, and a general sense of serenity reflect their spiritual inclinations.
- Practicality Meets Aesthetics: While the house is undeniably beautiful, it’s also incredibly functional. Given the number of family members, there’s a clear emphasis on durability, storage solutions, and spaces that cater to the needs of a large family.
- Nature and Sustainability: The Duggars have always emphasized the importance of nature and sustainability. This is reflected in the home’s design, with large windows allowing natural light, energy-efficient solutions, and a garden space that promotes organic farming and sustainability.
In essence, the Duggar family home in Springdale is a beautiful blend of architectural brilliance and personal values, making it a true reflection of the family that resides within its walls.
Inside the Duggar Family Home
1. The Grand Entrance:
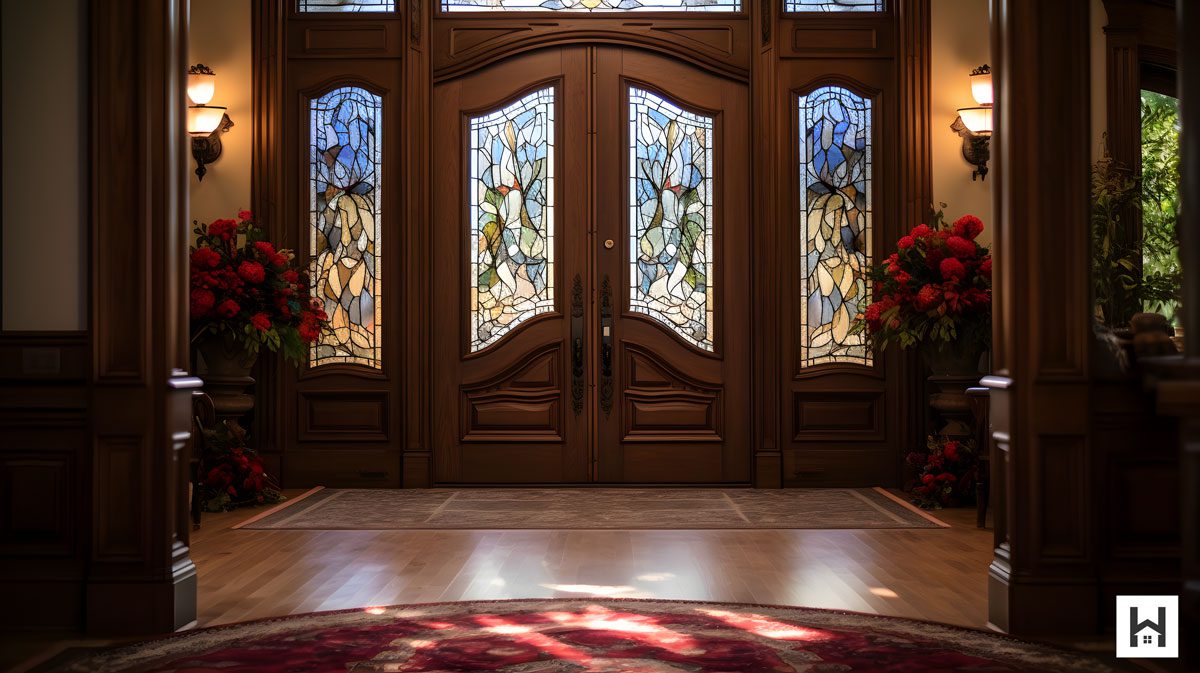
Welcoming Atmosphere:
As soon as you step into the Duggar family home, you’re greeted with a sense of warmth and hospitality. The entrance, with its high ceilings and natural light, immediately sets a tone of openness. The soft, neutral color palette, paired with family photos adorning the walls, gives visitors a glimpse into the close-knit bond the family shares.
Design Elements:
The entrance boasts a grand double-door design, crafted from rich mahogany wood. An elegant chandelier hangs overhead, casting a soft glow and adding a touch of sophistication. The floor, laid with polished marble tiles, reflects the light, enhancing the space’s brightness. A tastefully designed console table, adorned with fresh flowers and a few decorative pieces, sits against one wall, adding to the entrance’s charm.
2. The Living Areas:
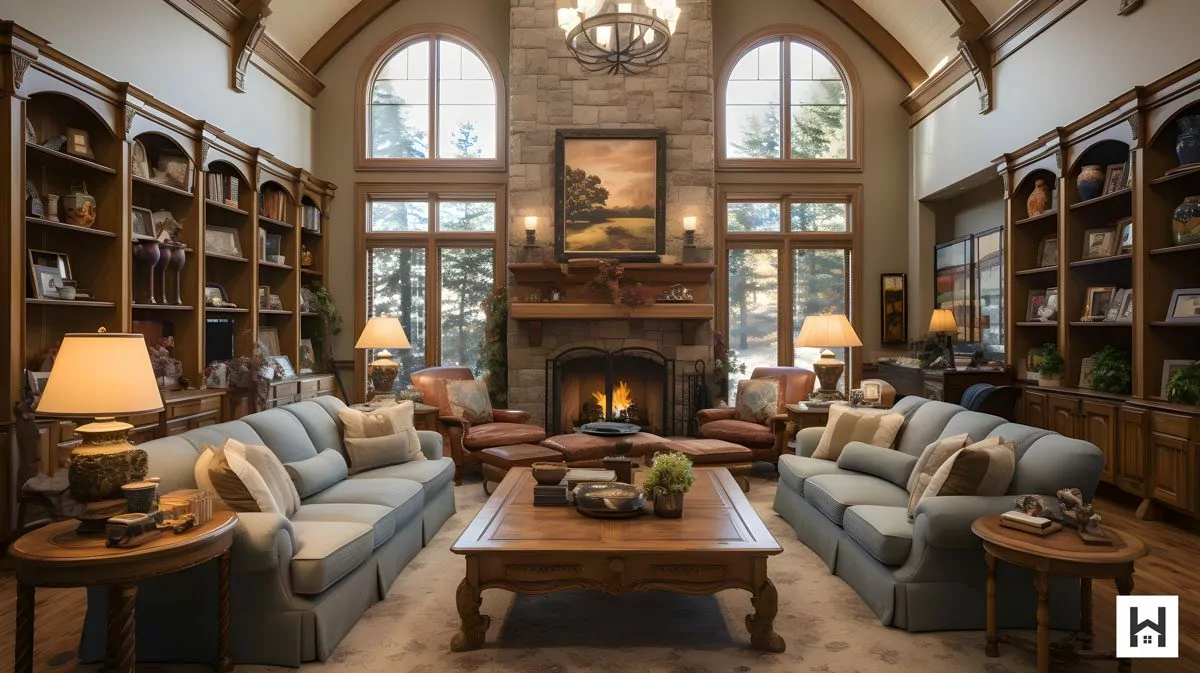
Main Living Room:
The main living room is the heart of the home, where the family gathers for everything from daily catch-ups to movie nights. A large, plush sectional sofa dominates the space, offering ample seating for the entire family. The room’s design is a blend of comfort and elegance, with soft drapes, a cozy fireplace, and built-in bookshelves filled with family mementos and books.
Secondary Lounges:
Apart from the main living area, the house also features smaller lounges, perfect for more intimate gatherings or some quiet reading time. These spaces, while cozier, mirror the main living room’s design ethos, emphasizing comfort and family-centric decor.
3. The Kitchen and Dining Spaces:
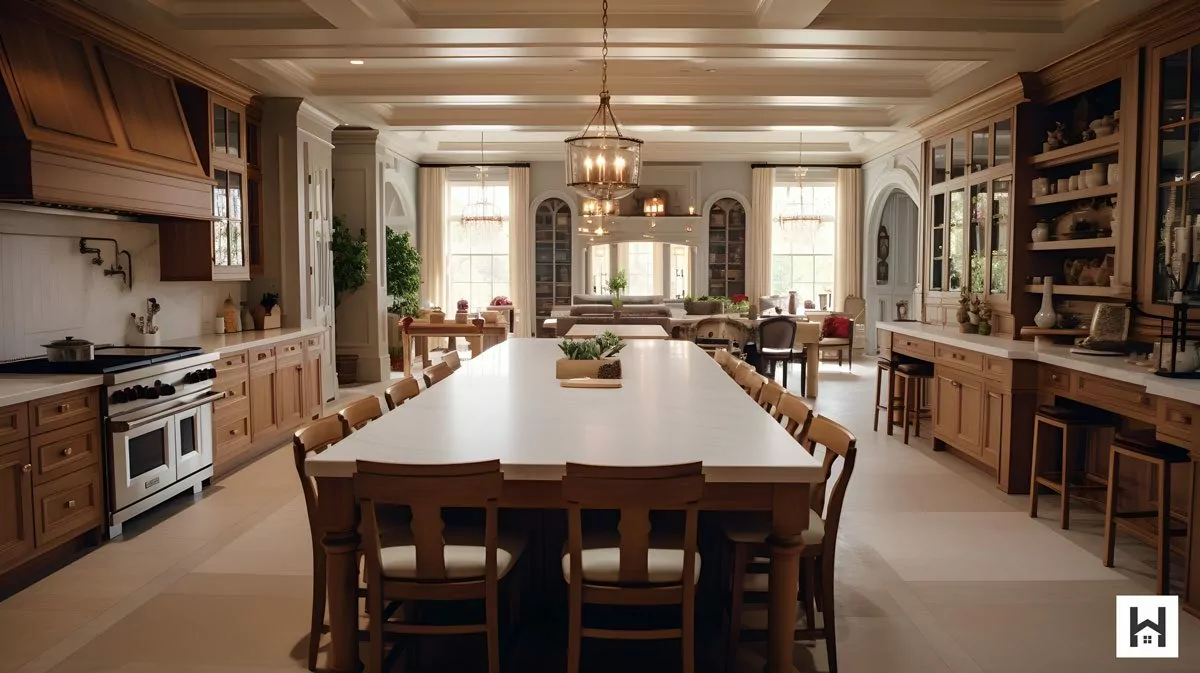
Heart of the Home:
The kitchen, given the family’s size, is nothing short of a culinary haven. It’s equipped with state-of-the-art appliances, multiple cooking stations, and expansive countertops. The design is both functional and aesthetically pleasing, with wooden cabinets, a central island for meal prep, and a walk-in pantry to store the family’s essentials.
Dining Room Dynamics:
Adjacent to the kitchen is the main dining area, featuring a long wooden table that can comfortably seat the entire family. The room is lit by an ornate chandelier, and the walls are adorned with family portraits, adding a personal touch. Mealtime in the Duggar household is more than just eating; it’s a time for bonding, sharing stories, and coming together as a family.
4. Bedrooms and Personal Spaces:
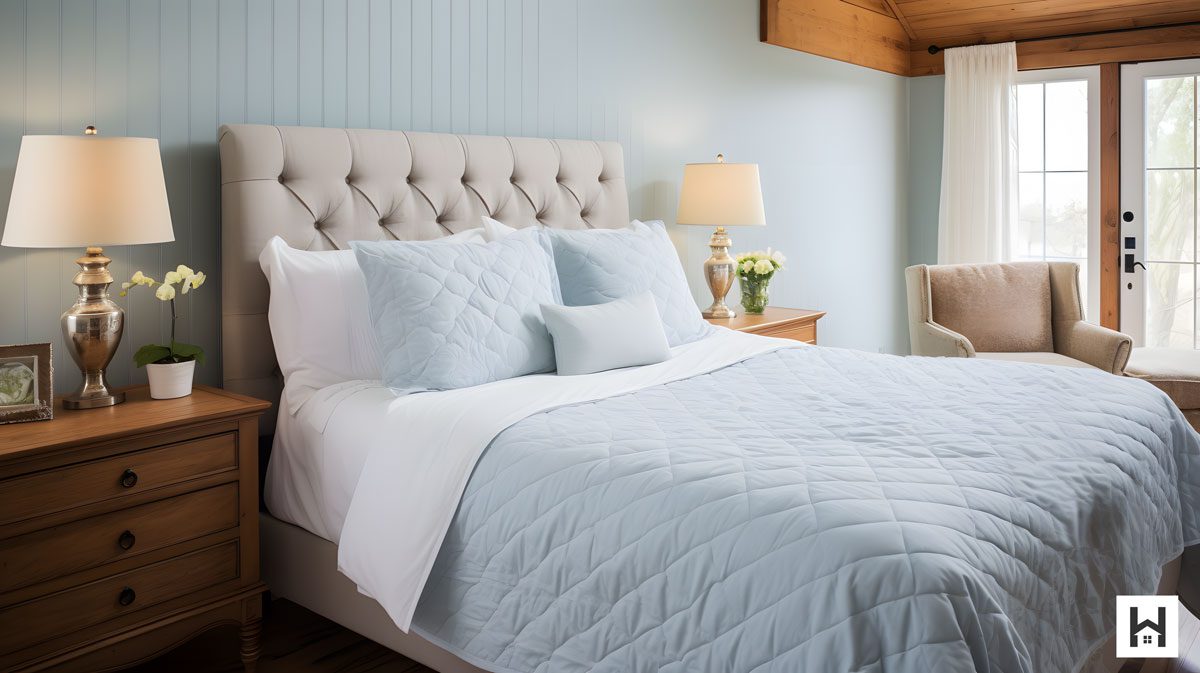
Parents’ Retreat:
Jim Bob and Michelle’s master suite is a blend of luxury and comfort. The room features a king-sized bed, a seating area, and a private balcony overlooking the property’s gardens. The en-suite bathroom boasts a jacuzzi tub, a walk-in shower, and his-and-her sinks.
Children’s Rooms:
Given the number of children, the bedrooms are designed with practicality in mind. They are organized dormitory-style, with boys and girls having separate spaces. Each room is equipped with bunk beds, personal storage spaces, and a shared play/study area.
Guest Rooms:
The Duggar home also has rooms reserved for visitors. These spaces are designed with the same attention to detail and comfort as the rest of the house, ensuring guests feel right at home. Each guest room features a comfortable bed, a work desk, and an en-suite bathroom, providing visitors with all the amenities they might need.
5. Recreational and Entertainment Areas:

Family Theater:
The Duggar family’s entertainment room is nothing short of a mini cinema. With plush reclining seats, a state-of-the-art surround sound system, and a large projector screen, it’s the perfect spot for family movie nights. The room’s design is both cozy and tech-savvy, with dimmable lights, soundproof walls, and a collection of the family’s favorite films and shows.
Playrooms and Activity Centers:
Given the number of young members in the family, there are dedicated spaces for play and creativity. Brightly colored walls, toy storage, and activity tables make these rooms a haven for the kids. There’s also an arts and crafts corner, a reading nook, and even a mini stage for impromptu performances.
6. Work and Study Spaces:
Home Office:
The Duggar family’s home office is a blend of functionality and style. Equipped with multiple workstations, high-speed internet, and all the necessary tech gadgets, it’s where the family manages their various business ventures and media engagements. The room also has a seating area for meetings and a display cabinet showcasing awards and recognitions.
Study and Library:
Education is a priority for the Duggars, and their study space reflects that. Bookshelves line the walls, filled with educational materials and classic literature. There are individual study desks, computers, and a central table for group projects. Given the family’s homeschooling practices, the room also has a whiteboard and other teaching aids.
7. Spiritual Spaces:
Prayer Room:
Spirituality is at the core of the Duggar family’s values. They have a dedicated prayer room, adorned with religious artifacts, comfortable seating, and soft lighting, providing a serene space for reflection and connection with the divine.
Bible Study Area:
Adjacent to the prayer room is the Bible study area. This space, equipped with a large table, seating, and a collection of religious texts, is where the family gathers for scripture readings, discussions, and religious studies.
8. Outdoor Spaces:
Gardens and Lawns:
The Duggar property boasts expansive gardens and lawns. Landscaped with a variety of plants, flowers, and trees, it’s a sight to behold. There’s also a play area for the kids, complete with swings, slides, and a sandbox. Benches and seating spots are scattered throughout, perfect for relaxation and enjoying nature.
Patio and BBQ Area:
The family’s love for gatherings extends outdoors. Their patio, equipped with comfortable seating, a fire pit, and a BBQ grill, is the go-to spot for outdoor dining and relaxation. Whether it’s a sunny brunch or a starlit BBQ night, this space sees many family memories being made.
The Role of the House in the Duggar Family’s TV Shows
Key Moments and Episodes:
The Duggar family house has been more than just a backdrop; it’s been a silent character in many episodes of their TV shows. From joyous occasions like weddings and birthdays to more somber moments of reflection, the house has witnessed it all. Memorable episodes include the grand tour of the house when they first moved in, the various renovation projects undertaken by the family, and the countless family meetings held in the living room.
Behind-the-Scenes Insights:
Preparing the Duggar house for TV shoots is no small feat. The production crew often arrives hours in advance to set up lighting, sound, and camera equipment. The family also has a say in what gets filmed and where, ensuring their privacy is respected. Off-camera, rooms might be rearranged or redecorated temporarily to suit the needs of a particular scene. And while the house always looks pristine on screen, behind-the-scenes, there’s a flurry of activity to ensure everything runs smoothly.
Comparing the Duggar House to Other Celebrity Homes
| Feature | Duggar Family House | Average Celebrity Home | Notes |
|---|---|---|---|
| Size | 7,000 sq.ft. | Varies (5,000-20,000 sq.ft.) | The Duggar house is large but within the range of celebrity homes. |
| Rooms | 9+ bedrooms, multiple living areas | 4-6 bedrooms, 1-2 living areas | Designed to accommodate a large family. |
| Special Features | Prayer room, Bible study area | Home theater, gym | Reflects the family’s religious values. |
| Location | Springdale, AR | Typically in celebrity hubs like LA, NY | Less urban, more family-oriented setting. |
| Estimated Value | Not specified | Varies widely | The Duggar home’s value is influenced by its size and unique features. |
Similarities and Differences:
While many celebrity homes boast luxury and opulence, the Duggar family house stands out for its warmth and homeliness. Like other famous homes, it has its share of grandeur, but it’s the personal touches, family photos, and hand-made decorations that set it apart. The house’s design, influenced by the family’s values, also makes it unique compared to the more modern and minimalist designs seen in other celebrity homes.
Value and Market Perception:
Given its size, location, and the fame associated with it, the Duggar family house is undoubtedly a valuable property. Current market estimates would place its worth in the millions. However, its true value lies in its significance to the Duggar family and its fans. As a recognizable landmark from their TV shows, it holds a special place in many viewers’ hearts.
FAQ
Where does the Duggar family live now?
The Duggar family resides in Tontitown, Arkansas. They moved into a 7,000-square-foot home in Tontitown in 2006.
What is the address of the Duggar family’s property?
The exact address of the Duggar family house is not publicly disclosed for privacy reasons. However, it’s known that their house is located in Springdale, AR.
How much is the Duggar family’s house worth?
The Duggar Family’s net worth is estimated to be $3.5 million. However, the exact value of their house in Springdale is not specified.
How many members of the Duggar family still live in the family home?
While several of Jim Bob and Michelle Duggar’s 19 children have moved out, many still reside on or near the family property.
How does the Duggar family house compare in size to other celebrity homes?
The Duggar family’s house is notably large, with over 7,000 square feet of space. This size is significant, especially when considering the family’s needs, but it may or may not be comparable to other celebrity homes, which can vary widely in size and amenities.
Conclusion
Having observed and analyzed the Duggar family house, it’s evident that it’s more than just a structure; it’s a home filled with memories, love, and warmth. Its design, while grand, prioritizes functionality and comfort, making it ideal for a large family.
From an interior design perspective, the house beautifully balances aesthetics with practicality. The use of neutral tones, complemented by personal touches, gives it a timeless appeal. However, if I were to suggest improvements, perhaps incorporating more contemporary design elements could give certain spaces a fresh look without compromising on the home’s essence.
The Duggar family house, in my view, stands as a testament to the family’s journey, values, and legacy. In the world of celebrity homes, it’s a refreshing reminder that a house’s true worth isn’t just in its market value but in the stories it holds and the memories it creates.



