Have you ever wondered what it takes to create the perfect dream home for a world-class athlete? Simone Biles, the most decorated gymnast of all time, is building her dream home in Spring, Texas, and it’s nothing short of spectacular. This article will take you through the intricate details of her nearly 7,000 square foot waterfront property, highlighting its unique features, luxurious amenities, and the personal touches that make it truly special. Join me as we explore the stunning home of a true champion and discover how Simone’s design choices reflect her incredible journey and dynamic personality.
Simone Biles House
- 📍 Location: Spring, Texas
- 💰 Estimated Price: Approximately $2 million
- 🕰️ Year Built/Remodel: Built in 2019; ongoing renovations in 2023
- 🌳 Size of Land: 1.5 acres
- 🏠 Size of House: Nearly 7,000 square feet
- 🛏️ Rooms: 5 bedrooms, 6 bathrooms
Table of Contents

Location and Setting
Spring, Texas, offers a quiet, suburban escape from the hustle and bustle of downtown Houston. Known for its family-friendly environment and peaceful neighborhoods, Spring provides the perfect backdrop for Biles’ new home. The town is just a 30-minute drive from Houston, making it conveniently located while maintaining its tranquil charm.
Biles’ home is situated within a gated community, offering an added layer of security and privacy. This exclusivity ensures that residents enjoy a peaceful living experience away from prying eyes. The gated community also fosters a sense of close-knit camaraderie among its residents, making it an ideal environment for family life.

Exterior Design and Architecture
Biles’ home is a testament to modern architectural brilliance. The open-concept design is both inviting and functional, utilizing materials like stucco, glass, and natural stone to create a sleek and elegant look. The architectural style seamlessly blends indoor and outdoor living spaces, which is particularly well-suited to the warm Texas climate.
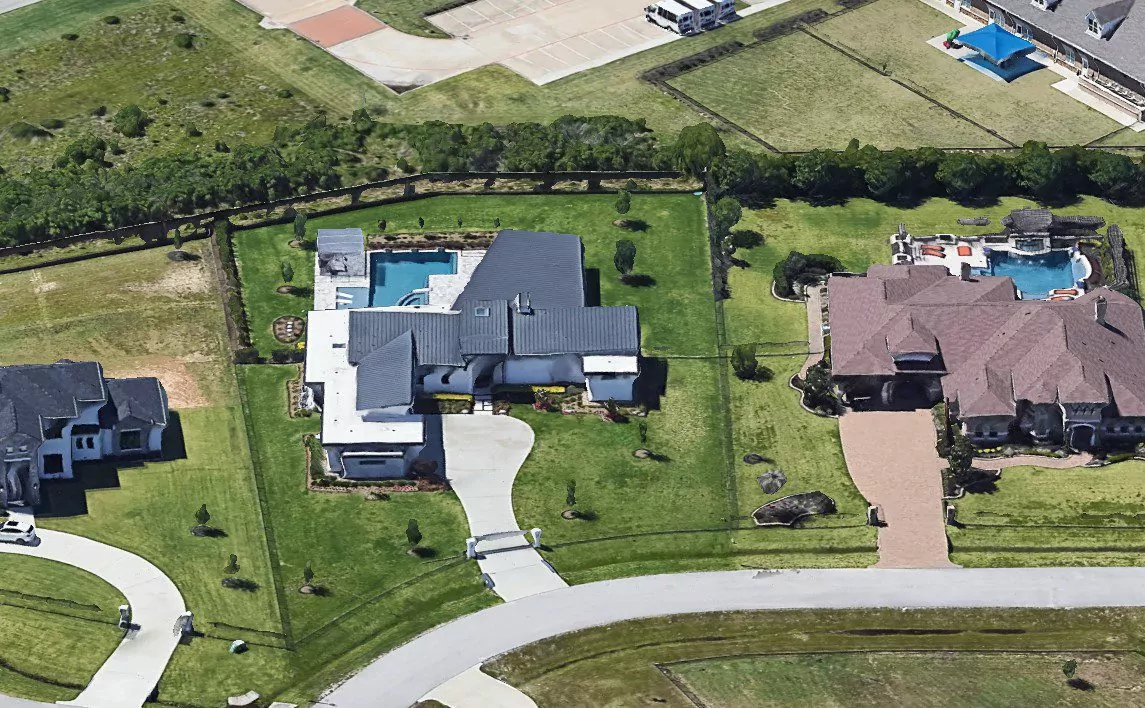
The backyard of Biles’ home is a luxurious retreat in itself. It features a stunning swimming pool with a raised hot tub, perfect for relaxation and entertaining. The covered patio includes an outdoor kitchen and a grill area, making it an ideal space for hosting gatherings. The design ensures that outdoor living is as comfortable and stylish as the indoor spaces.
The landscaping around Biles’ home is meticulously planned to enhance the natural beauty of the property. Lush gardens and well-manicured lawns create a picturesque setting that complements the home’s modern design. The integration of indoor and outdoor living spaces allows for a seamless transition between the two, promoting a harmonious connection with nature.
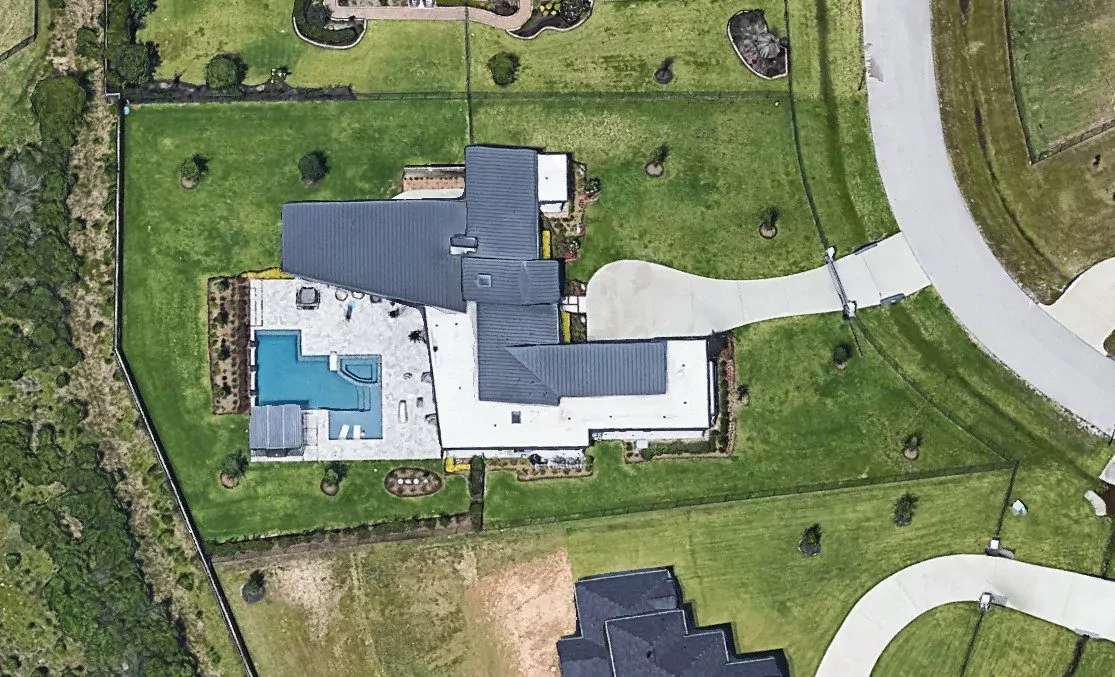
The architectural style of Biles’ home is distinctly modern, characterized by its open-concept design and use of high-quality materials. The exterior combines stucco, glass, and natural stone, creating a sleek and sophisticated look. This contemporary style not only enhances the aesthetic appeal but also contributes to the home’s functionality and energy efficiency.
Interior Design
Simone Biles‘ new home reflects a modern, minimalist design, punctuated with red accents that add vibrant pops of color throughout the space. The use of high-quality materials and finishes ensures that the home’s aesthetic is both elegant and durable. This contemporary style is characterized by clean lines, open spaces, and a harmonious blend of textures and colors.
Living Areas
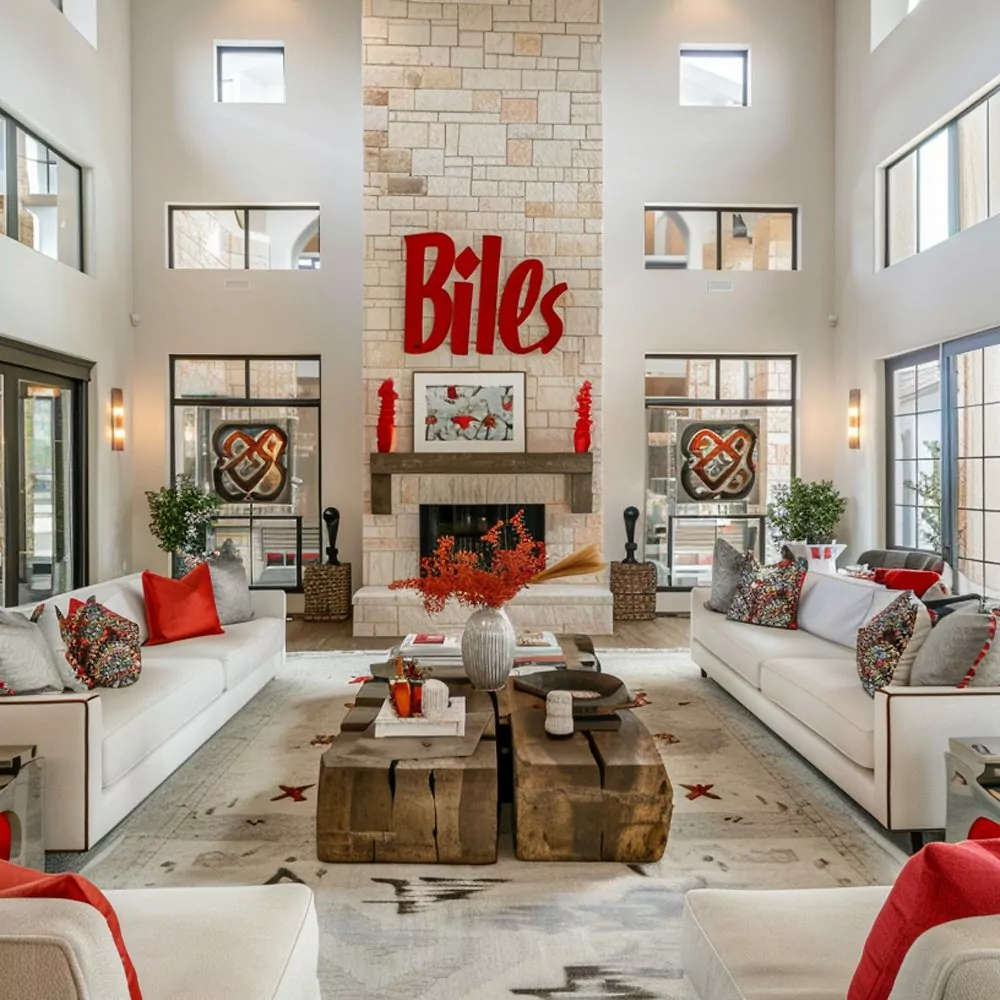
The family room boasts an open floor plan that seamlessly connects to other living spaces. A stone fireplace serves as the focal point, surrounded by plush furnishings that invite comfort and relaxation. The room’s design emphasizes natural light and open space, creating a welcoming atmosphere for both family and guests.
Kitchen
The kitchen is a chef’s dream, featuring white cabinets and grey marble countertops that offer a sleek and modern look. A breakfast bar with black stools adds a stylish yet functional element to the space. The kitchen’s layout is designed for both efficiency and social interaction, making it ideal for entertaining.
Dining Room

In the dining room, a clean, understated design is enhanced by elaborate décor accents. Silver vases and custom cabinetry add a touch of sophistication, while the overall simplicity of the design keeps the space elegant and inviting.
Bedrooms and Bathrooms

The master suite is a luxurious retreat within the home. It features spacious walk-in closets and a spa-like bathroom complete with a free-standing tub, silk curtains, and grey carpeting. The design emphasizes comfort and tranquility, providing a serene space for rest and relaxation.
The guest rooms are thoughtfully designed to offer comfort and privacy. Each room features unique design elements and amenities, ensuring a pleasant stay for visitors. High-quality bedding, ample storage, and tasteful décor make these rooms both functional and inviting.
Bathrooms

The bathrooms throughout the home are designed with both style and functionality in mind. High-end fixtures, modern vanities, and elegant tile work create spaces that are both beautiful and practical. The master bathroom, in particular, features a free-standing tub and a glass-door shower, adding to the spa-like experience.
Game Room

The game room is a fun and dynamic space designed for entertainment. It features various gaming setups and comfortable seating, making it the perfect place for relaxation and leisure. The design incorporates both functionality and style, ensuring that the room is as enjoyable as it is aesthetically pleasing.
Media Room
The media room is a state-of-the-art home theater setup. It includes plush seating, advanced audio-visual equipment, and optimal lighting conditions, creating an immersive viewing experience. This room is designed for movie nights, sports events, and more, offering a private cinema experience within the home.
Laundry Room
The laundry room is both practical and stylish, equipped with high-end appliances and ample storage. The design ensures that even mundane chores are carried out in a pleasant environment, with functional workspaces and elegant finishes.
Challenges in Building Simone Biles’ Dream Home
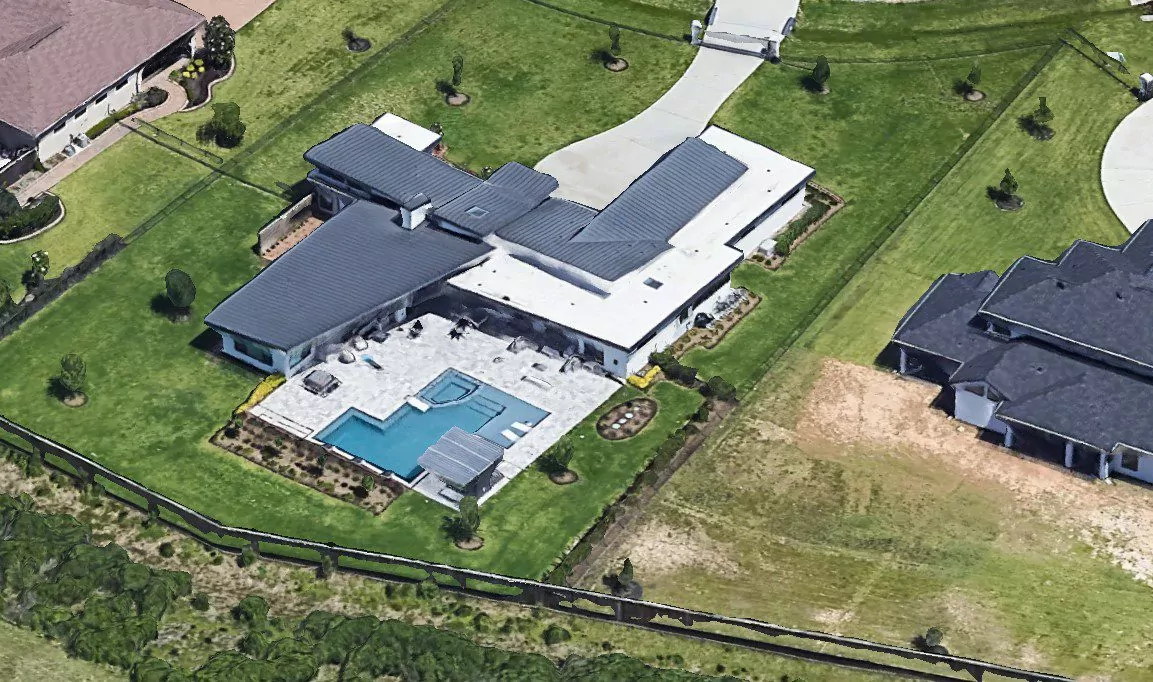
During the construction of Simone Biles’ dream home in Spring, Texas, she faced significant challenges, including unexpected setbacks during the “trim walk” phase that nearly halted progress. Simone shared on Instagram how these issues required the help of her dad and husband to resolve. Despite these obstacles, Simone successfully navigated the process, resulting in the stunning waterfront home we see today. Her resilience and determination are clearly reflected in the final result.
Construction and Design Process
The construction of Simone Biles’ new home began in September 2023. This journey started with meticulous planning and design phases, aiming to create a sanctuary that reflects both her personal style and professional achievements. The initial stages focused on finalizing the architectural plans, selecting materials, and setting a timeline for the project.
| Date | Milestone | Description |
|---|---|---|
| September 2023 | Construction Begins | Initial planning and groundwork commenced. |
| November 2023 | Major Issues Found | Setbacks during the “trim walk” phase required intervention and adjustments. |
| February 2024 | Structural Installations | Installation of sliding doors and completion of foundational structures. |
| May 2024 | Final Touches and Interior Design Progress | Detailed interior design elements, including flooring and fixtures, began to take shape. |
No major construction project is without its challenges. Simone has been candid about the issues she and her team have encountered along the way. From unexpected delays to design adjustments, each setback required innovative solutions. One notable anecdote from Simone’s Instagram stories described her long day on-site during the “trim walk,” highlighting the complexities of ensuring every detail met her high standards. She even had to call in her dad and husband for support during some particularly stressful moments.
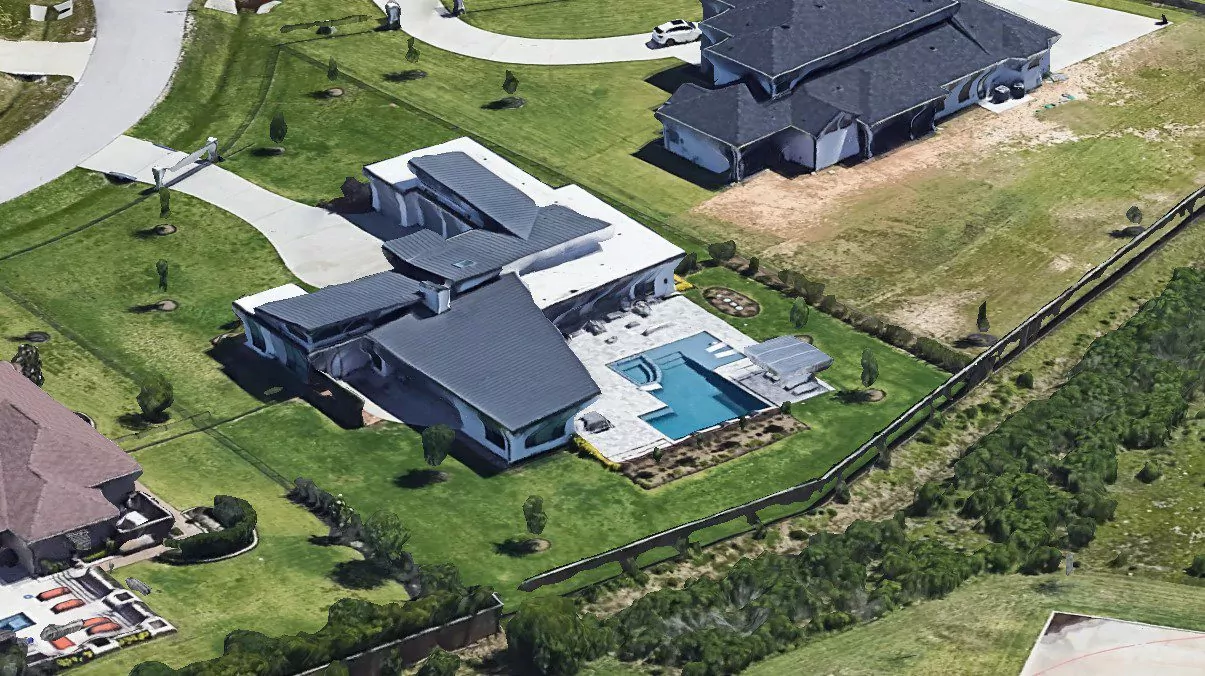
Throughout the construction process, Simone has kept her followers updated with regular posts on Instagram. These updates have included significant milestones such as the installation of large sliding doors, the completion of major rooms, and the gradual shaping of the home’s overall design. Each post not only showcases the progress but also provides a glimpse into the excitement and anticipation of seeing her dream home take form.
FAQ
Where does Simone Biles live now?
Simone Biles currently lives in Spring, Texas. This suburban town is located just outside of Houston and offers a quiet and family-friendly environment that Biles values. She and her husband, Jonathan Owens, are building a new waterfront home in this area, which they have been documenting on social media.
What is the address of Simone Biles’ property?
The exact address of Simone Biles’ property is not publicly disclosed. For privacy and security reasons, the specific address is kept confidential. However, it is known that the home is situated in a gated community in Spring, Texas, providing an extra layer of security and exclusivity.
How much is Simone Biles’ house worth?
The estimated value of Simone Biles’ new waterfront home is around $2 million. This valuation is based on the size, location, and luxurious features of the property, including high-end finishes, a large backyard with a swimming pool, and a modern interior design.
What unique features does Simone Biles’ home have?
Simone Biles’ home boasts several unique features, including a custom-built dog wash station. This practical addition is perfect for her two French Bulldogs. The house also includes a spacious media room, a game room, and an expansive outdoor living area with a swimming pool and a raised hot tub.
How has Simone Biles personalized her home?
Simone Biles has added personal touches to her home through art installations and decor. One notable piece is a large art installation featuring the name “Biles,” which celebrates her achievements. She also uses red accents throughout the home to add vibrancy and reflect her dynamic personality.
Conclusion
Simone Biles’ stunning waterfront home in Spring, Texas, is a testament to modern luxury and thoughtful design. From the abundant natural light and high ceilings to the seamless indoor-outdoor living concept and energy-efficient features, every aspect of the home is meticulously planned to offer both beauty and functionality. The personal touches and unique design elements make it a true reflection of Simone’s journey and success.

