As a seasoned interior designer with a keen eye for luxury estates, I’ve wandered through countless high-end homes, each telling its own story of architectural splendor and bespoke design. Today, let’s traverse the narrative corridors of former George Strait’s magnificent mansion in San Antonio, Texas—a true emblem of luxury nestled in the elite Dominion community.
George Strait House in San Antonio Texas
- 📍 Location: San Antonio, TX, within the exclusive Dominion community
- 🌳 Size of Land: Approximately 12.2 acres
- 🏠 Size of House: 7,925 square feet
- 💰 Estimated Price: Last listed at $6.9 million in 2021
- 🕰️ Year Built/Remodel: Custom-built by architect Bill Tull, details on remodel not publicly specified
- 🛏️ Rooms: 3 bedrooms, 4 full bathrooms, and 2 half-baths
Table of Contents
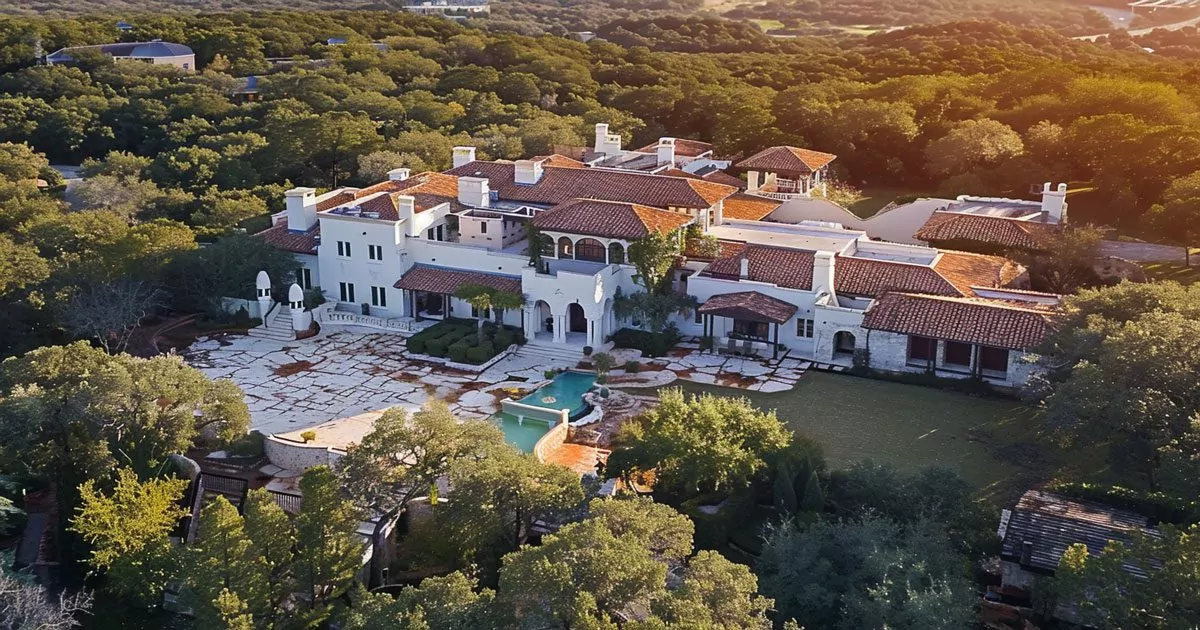
The Journey to a Sale
Imagine listing a stunning estate, the kind that whispers tales of luxury through every doorway, for a cool $10 million in 2018. George Strait did just that with his San Antonio mansion. Crafted with meticulous detail, this property was an ode to both opulence and artistry. However, even the finest homes face their trials. Despite its allure, the mansion’s price saw a significant downward adjustment, first to $8.9 million in 2019 and finally to the more modest figure of $6.9 million.
What could cause such a stately home to drop its price by over $3 million? The answer lies not just in the economy but in the very uniqueness of its design.

Market Challenges
The niche appeal of the Santa Fe-style mansion, with its distinct Southwestern flair, was both a blessing and a bane. While captivating, its unique style posed a significant challenge in finding a buyer who could both appreciate its aesthetic and afford its luxury. This situation leads us to ponder: How does one balance unique architectural charm with market demand?
A comparative market analysis with similar properties in the Dominion and other exclusive San Antonio neighborhoods reveals a stark contrast. Properties with more universally appealing designs often fetch closer to their asking price with shorter market stays. This mansion’s journey through price reductions reflects the delicate dance between distinctive appeal and broad marketability.
Architectural Marvel

Bill Tull’s Architectural Signature
Delving into the architectural essence of this mansion, one cannot overlook the genius of Bill Tull, a renowned architect whose design philosophy encapsulates the harmonious blend of form and function with a touch of regional character. Tull, an Arizona-based sculptor turned architect, imbued this property with a soulful narrative, each nook and cranny crafted with intention and artistic forethought.
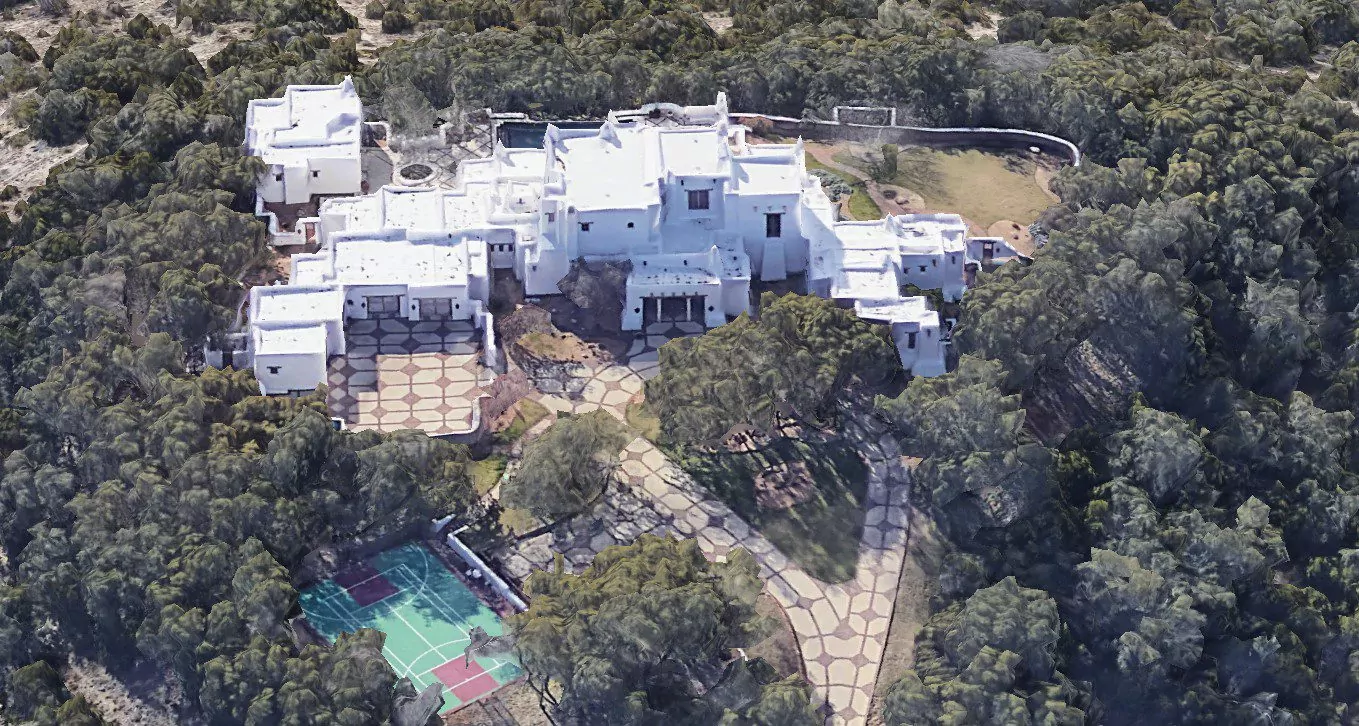
Unique Design Elements
The mansion’s Santa Fe-style is more than just a design; it’s a testament to the integration of natural beauty with human craftsmanship. Set against the backdrop of San Antonio’s picturesque hilltops, the home features traditional adobe walls, Viga ceilings with saguaro cactus ribs, and yellow pine floors—materials that not only speak to the aesthetic of the American Southwest but also offer a tactile experience of luxury.
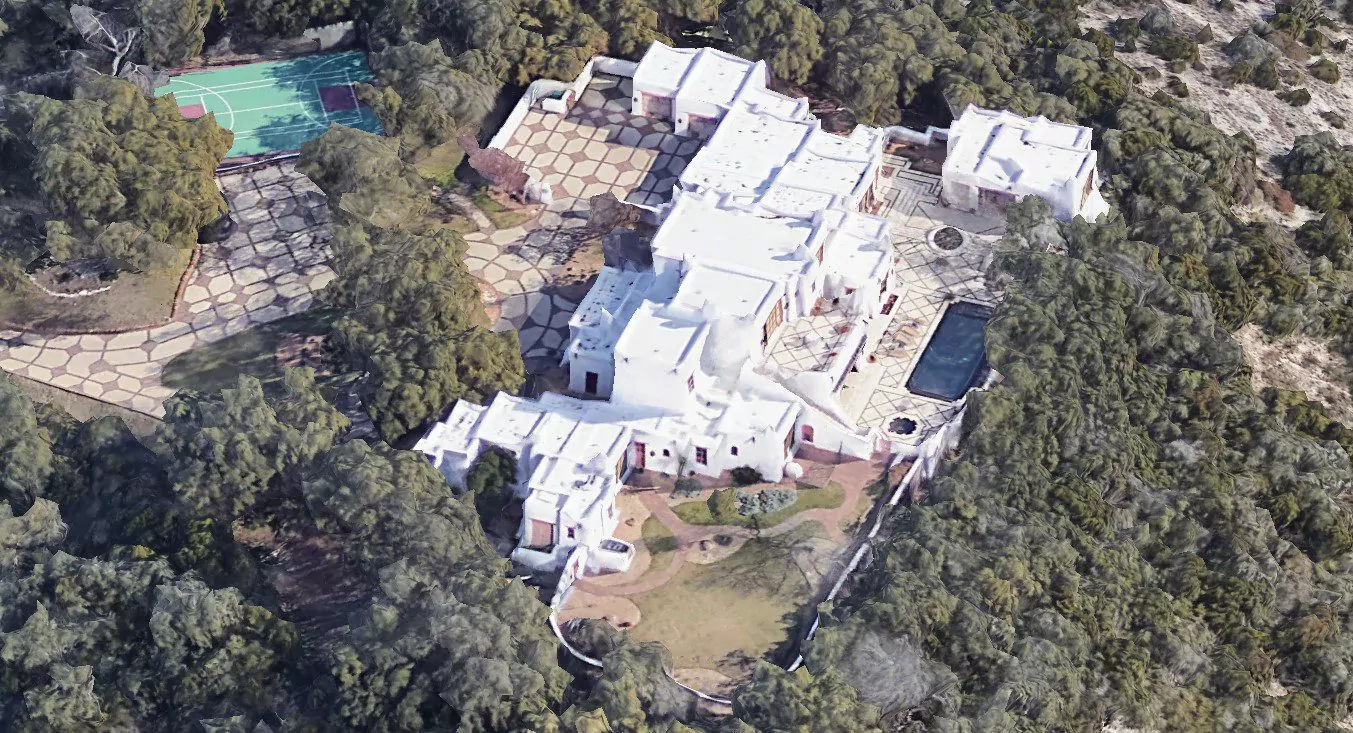
The use of natural materials extends beyond mere functionality. Saguaro cactus ribs and yellow pine are not commonly found in modern architecture, making their application here not only a nod to ecological aesthetics but also a bold statement of luxury and sustainability.
In this house, every element conspires to create an ambiance that is both opulent and inviting. From the custom-sculpted fireplaces, a signature of Tull’s architectural style, to the intricately designed stained glass windows, each detail adds a layer of complexity and wonder to the mansion.
Navigating through George Strait’s mansion, we’re reminded of the power of architecture to influence emotion and behavior. It’s a place where luxury meets legacy, each room echoing the strums of Strait’s guitar—a melody of corners and corridors.
Interior Design of of George Strait’s Mansion
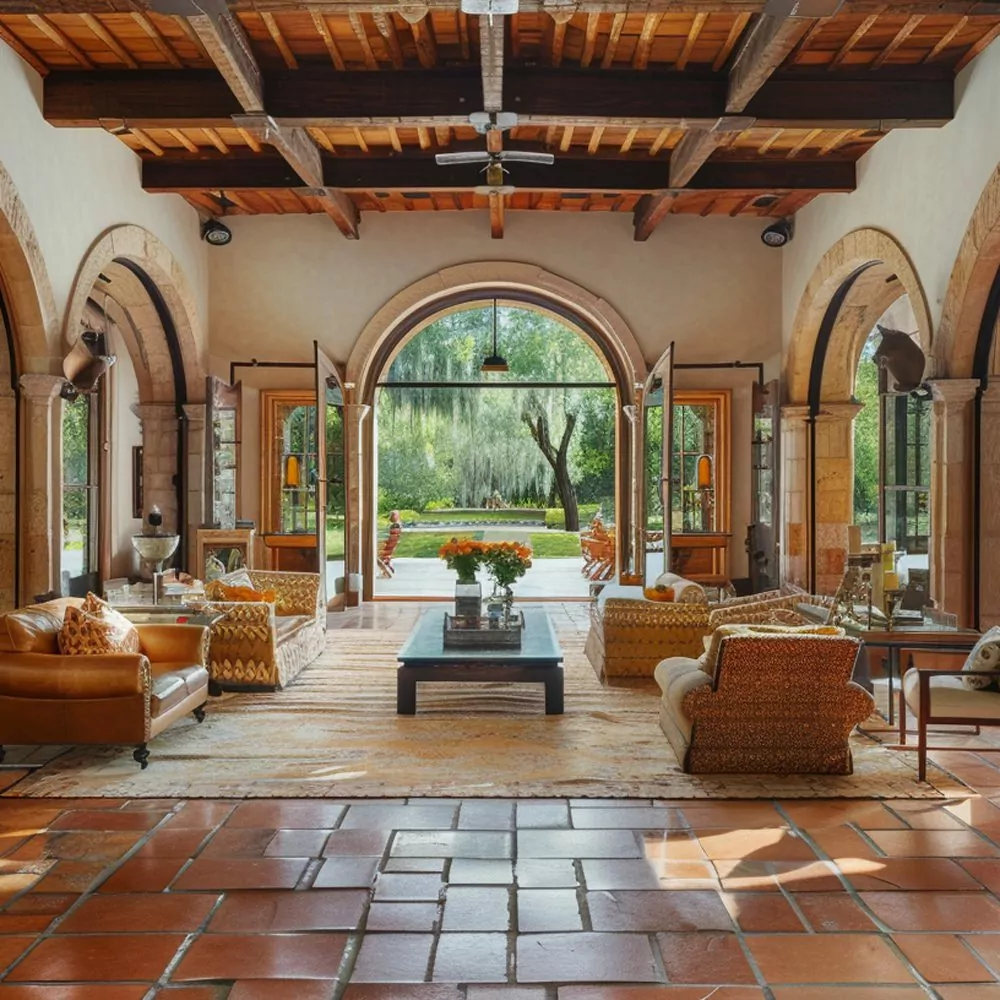
Upon entering George Strait’s San Antonio mansion, one is immediately struck by the masterful layout that seamlessly blends grandeur with functionality. The heart of the home is a sprawling living room that connects to a formal dining area, each space echoing the rich textures and colors typical of Santa Fe architecture. A unique feature of this layout is its fluid transition between indoor and outdoor spaces, exemplified by large, retractable glass doors that open to a verdant garden, effectively erasing the boundary between inside and out.
Luxurious Amenities
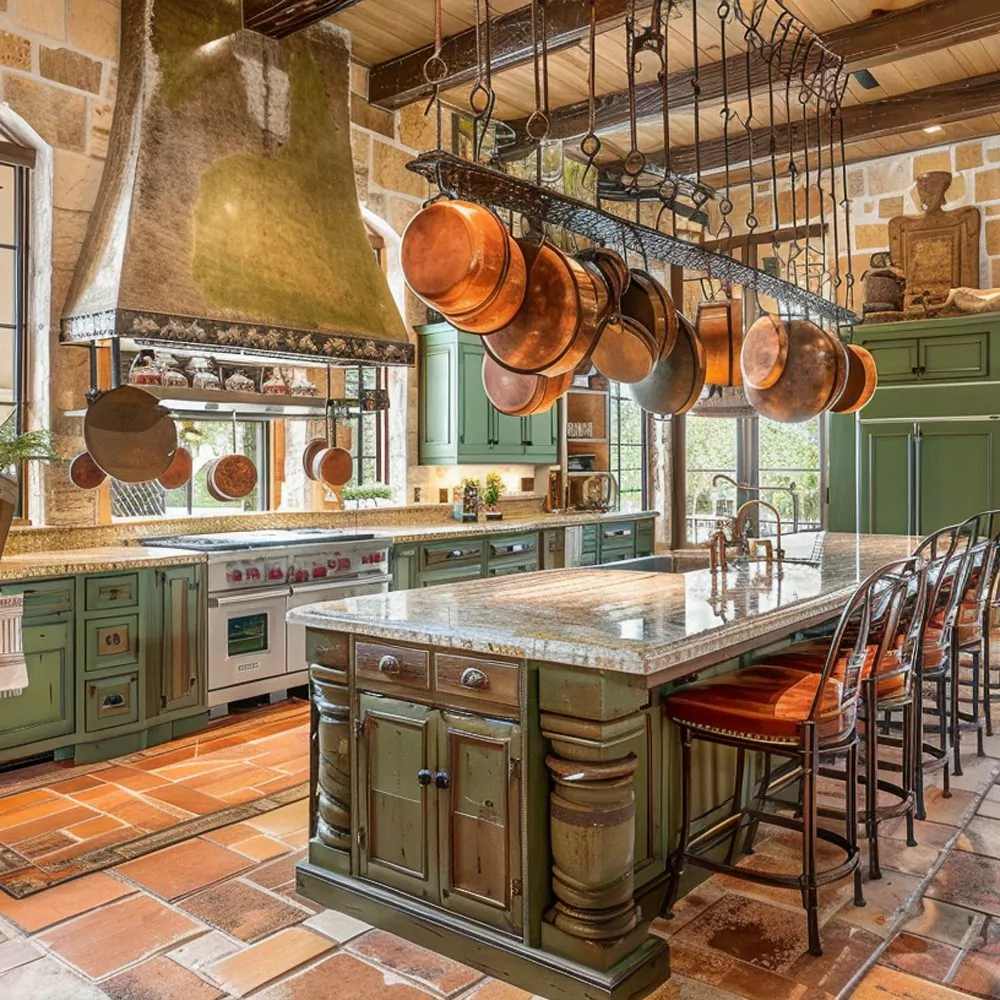
At the core of the mansion’s opulence is the gourmet kitchen, equipped with state-of-the-art appliances and adorned with handcrafted cabinetry. This culinary haven is not just a room but a centerpiece of the home, featuring an expansive center island with a built-in, high-end gas range and dual ovens. It is an ideal setting for intimate family dinners or large gatherings.
The living spaces are punctuated by custom-sculpted fireplaces, each designed by artisans under the guidance of Bill Tull. These fireplaces are not merely functional but are standout artistic elements that enhance the rich, warm atmosphere of the home.
Exploration of the Master Suites
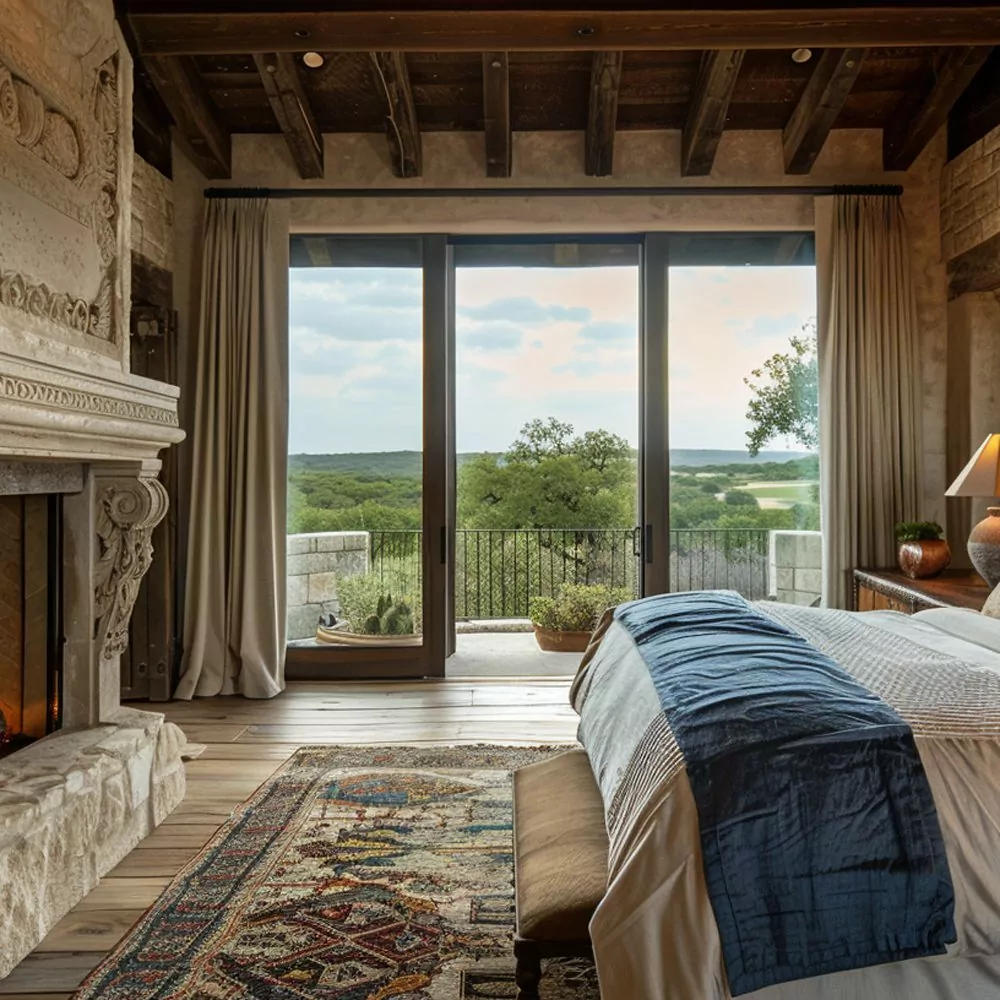
The master suite is a testament to luxury, sprawling across a generous footprint with its own private balcony overlooking the Texas hills. The suite includes not just one but two opulent bathrooms, each boasting spa-like features such as marble countertops, a soaking tub, a rain shower, and heated floors. The walk-in closets are a fashion enthusiast’s dream, featuring custom shelving and elegant lighting to display haute couture in style.

Artistic Details
The mansion’s aesthetic is further enriched by exquisite artistic details that include custom stained glass windows and wall murals that capture the cultural essence of the Southwest. Each stained glass piece tells a story, casting colorful shadows that dance across the rooms in the bright Texan sun.
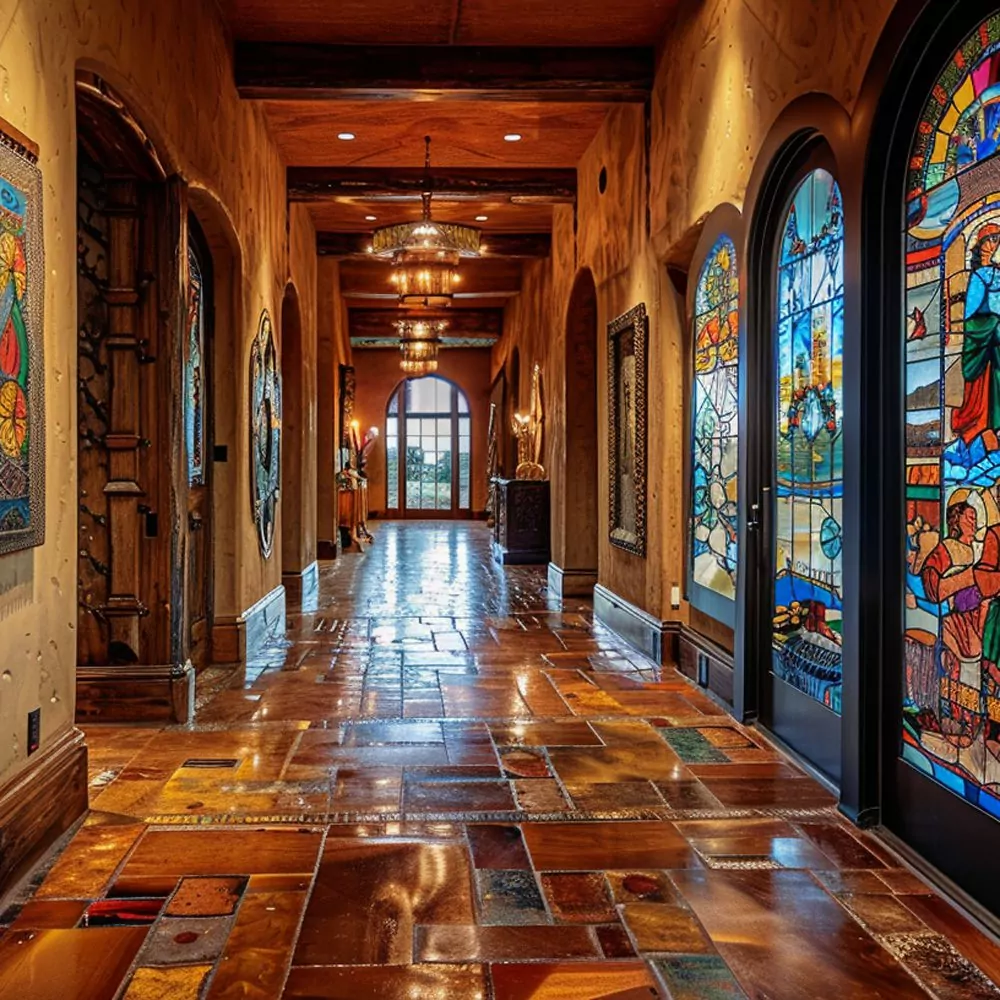
The hand-sculpted fireplaces serve as focal points in each room, featuring motifs that reflect the natural surroundings—cacti, desert scenes, and sprawling landscapes—all crafted with an attention to detail that blurs the line between architecture and art.
Outdoor and Recreational Features
George Strait’s mansion is set on a sprawling 12.2 acres of meticulously landscaped grounds, designed to harmonize with the natural Texas Hill Country environment. The estate boasts native plants and trees, sculpted garden paths, and a series of water features that create a serene atmosphere. The integration of the outdoor living spaces with the natural environment makes the estate not just a home but a retreat.
Central to the estate’s outdoor allure is a luxurious patio area equipped with a built-in grill, perfect for Texas barbecues, and a full outdoor kitchen including a sink and refrigerator. This area is ideal for entertaining, allowing guests to enjoy al fresco dining amidst the beauty of landscaped gardens and sweeping vistas.

The property includes a range of recreational facilities that cater to a luxurious lifestyle. A standout feature is the infinity pool, lined with iridescent tiles that reflect the sky, blending the pool’s edge with the horizon. Adjacent to the pool is a sports court and a fully-equipped gym, each designed to offer state-of-the-art fitness facilities within the comfort of home.
The utility and aesthetic of these outdoor features are designed not only for private enjoyment but also to host events. Whether it’s a family gathering or a lavish social event, the estate’s grounds provide a versatile backdrop that can adapt to any occasion.
Personal Touches of George Strait
Exploring the mansion, one can see reflections of George Strait’s personal style and history throughout. The home is customized to suit his lifestyle, with a music room featuring memorabilia from his illustrious career, and spaces that speak to his Texan heritage. These personal touches not only make the home unique but also create a narrative that potential buyers find appealing—a story woven through the very fabric of the property.
| Feature | Description | Cultural Significance |
|---|---|---|
| Viga Ceilings | Exposed wood beams common in Pueblo homes | Symbolizes the rustic charm of the Southwest |
| Saguaro Cactus Ribs | Used in ceilings and shutters | Represents resilience and native desert beauty |
| Hand-Sculpted Fireplaces | Custom designs in each room | Highlights artisan craftsmanship and tradition |
| Stained Glass Windows | Custom pieces throughout the home | Adds a personal touch reflecting regional art |
Insights into Customization: The customization of the home to Strait’s preferences—such as the inclusion of features important to his personal and professional life—makes the mansion not just a building, but a testament to the legend’s legacy.
FAQ
Where does George Strait live now?
George Strait now resides in Boerne, Texas. After selling his mansion in San Antonio, he moved to Boerne, seeking greater privacy in this less populated area.
What is the address of George Strait’s San Antonio property?
The address of George Strait’s San Antonio property was in the exclusive Dominion community, San Antonio, TX. The specific street address is not publicly disclosed for privacy reasons.
How much is George Strait’s San Antonio house worth?
The last listed price of George Strait’s San Antonio house before it sold was approximately $6.9 million. The property’s value may fluctuate based on market conditions and property enhancements or renovations that may have occurred.
What are some unique architectural features of George Strait’s San Antonio house?
George Strait’s San Antonio house features unique Santa Fe-style architecture with Viga ceilings, hand-sculpted masonry fireplaces, and natural materials like saguaro cactus ribs and yellow pine. These elements highlight the home’s luxurious yet rustic aesthetic.
Conclusion
George Strait’s mansion in San Antonio is more than just a luxurious residence; it’s a showcase of architectural brilliance, bespoke interior design, and state-of-the-art technology. Its sale was not just a transaction but a transfer of a legacy, reflecting both the tangible and intangible values embedded within its walls.
For detailed discussions, further insights, and to share your thoughts about George Strait’s mansion, visit our Reddit thread and join the conversation!


