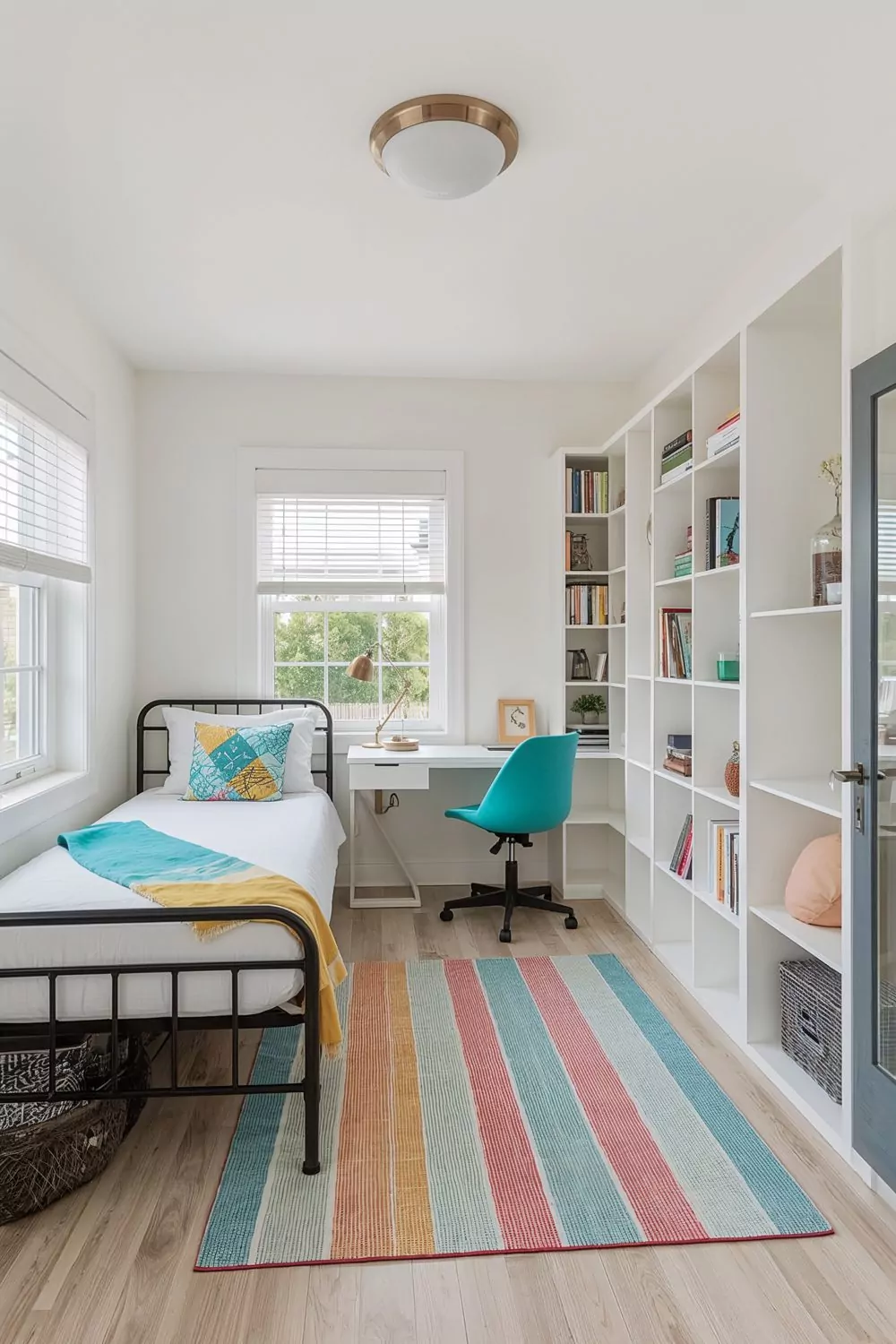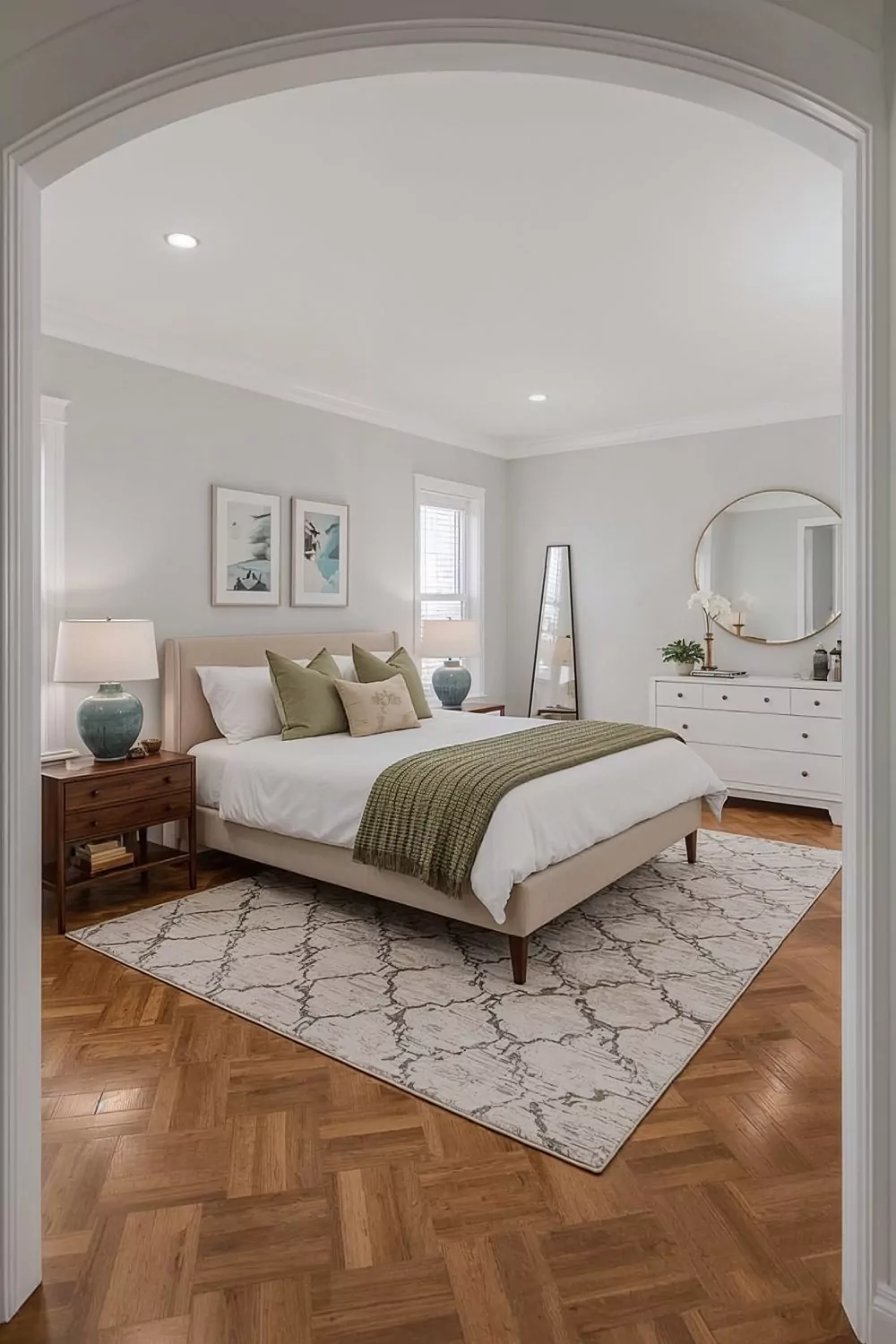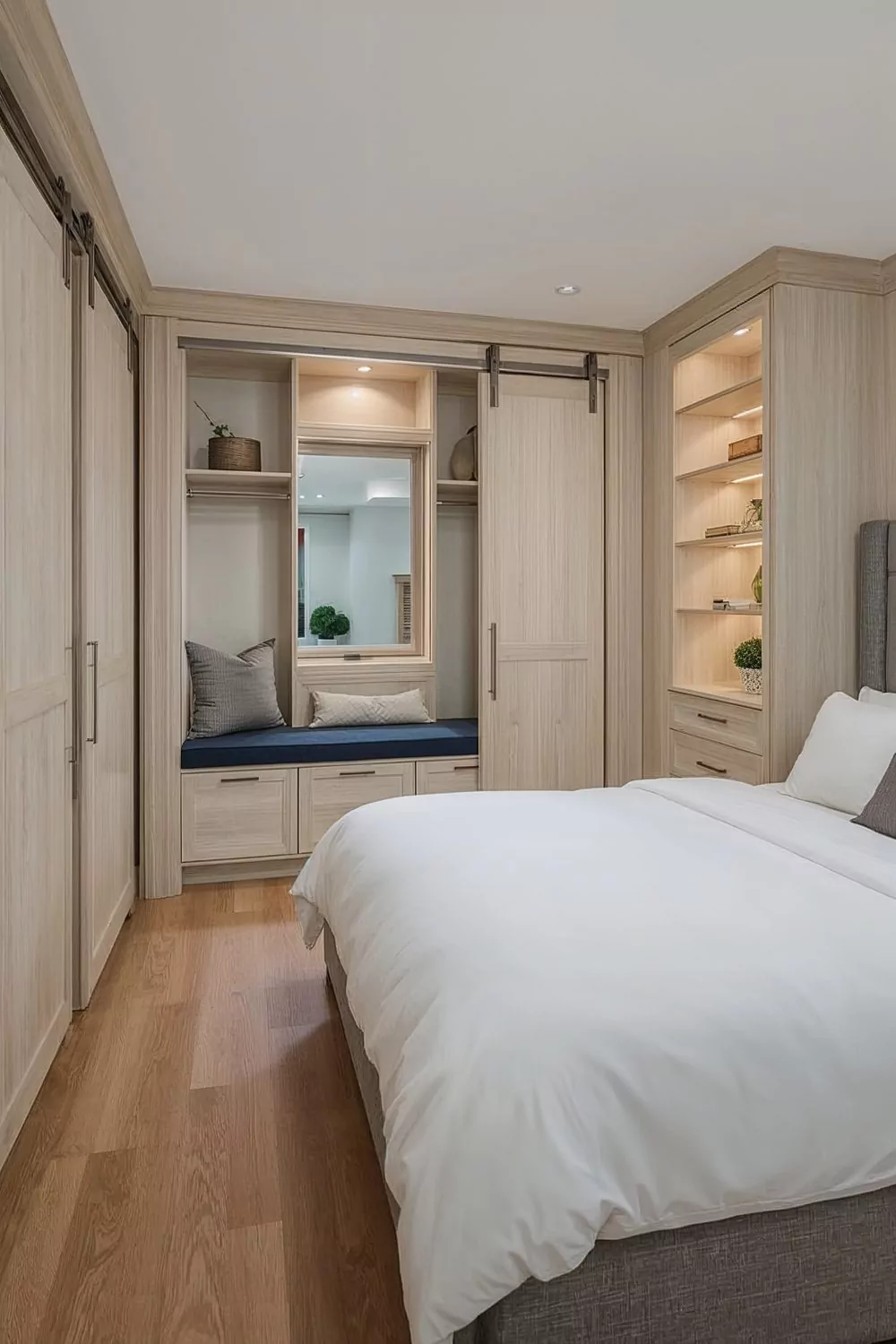Looking for 10×10 bedroom layout ideas that actually work in real homes? As an expert interior designer, I know that a 10×10 bedroom can feel limiting—but with small bedroom layout ideas and the right strategies, you can create a functional, stylish retreat. In this honest guide, I’ll share proven designs and actionable tips for everything from maximizing storage to arranging a 10×10 bedroom with a queen bed. Let’s make your compact space feel open, organized, and inviting!

| Layout Type | Best Bed Size | Available Floor Space | Storage Level | Best For | Difficulty Level |
|---|---|---|---|---|---|
| Corner Bed Placement | Queen or Full | Maximum (60%) | Medium | Home office combo, exercise space | Easy |
| Centered Queen Layout | Queen | Moderate (40%) | Low | Couples, symmetrical design lovers | Easy |
| Twin Bed Multi-Function | Twin | Maximum (70%) | High | Students, kids, study areas | Easy |
| Floating Bed Divider | Queen | High (50%) | Medium | Studio living, work-from-home | Moderate |
| Wall-Mounted Storage | Queen or Full | High (55%) | Very High | Organization enthusiasts, renters | Moderate |
| Under-Bed Storage Max | Queen or Full | Moderate (45%) | Very High | Clothes storage, seasonal items | Easy |
| Single Nightstand Layout | Queen | High (50%) | Low | Asymmetrical design, wider walkways | Easy |
| Built-In Closet Integration | Queen | Moderate (40%) | Maximum | Custom storage, luxury feel | Difficult |
| Murphy Bed Convertible | Queen | Maximum (90% when folded) | High | Multi-purpose rooms, guests | Difficult |
| Mirror & Lighting Expansion | Queen or Full | Appears Larger | Medium | Making rooms feel spacious | Easy |
1. Corner Bed Placement for Maximum Floor Space
By anchoring your bed in a corner, you open up valuable floor real estate—a classic trick in compact bedroom layouts. This arrangement is often overlooked, but it’s a space-saver that visually expands the room and creates a cozy nook.

😊 Why it works: In a 10×10 room, even a queen or full bed can dominate. Placing it against two walls (head + side) instantly frees up walking space, making circulation easier.
How to implement:
- Position the head and one side of the bed against the wall.
- Place a small nightstand on the open side for balance.
- Decorate with layered pillows and a hanging lamp for symmetry.
Styling tip: This works well for singles or kids, but couples may find one side less accessible. Offset with moveable wall sconces or a ledge shelf.
“Using corners creatively is like adding an extra two feet to your floor plan.” — Brad Smith
Pro tip: Try a headboard that wraps the corner for a built-in, designer look.
2. Queen Bed Centered Layout with Minimal Furniture
Centering a queen-size bed creates a focal point—ideal for a modern, streamlined 10×10 bedroom with queen bed. The key? Keep surrounding furniture to an absolute minimum for spacious flow.

🛏️ Best for: Couples or anyone prioritizing comfort over tons of storage. Avoid bulky frames; a low platform works beautifully.
Key steps:
- Place your queen bed in the room’s center (head against main wall)
- Opt for two compact nightstands or floating shelves on each side
- Limit dressers—choose under-bed storage (see tip #6)
- Keep decor subtle: think airy curtains and monochrome bedding
Cons: This setup leaves little room for a desk or large wardrobe.
Pro tip: Use tall mirrors behind each nightstand to visually double the space.
3. Twin Bed Layout for Multi-Functional Rooms
Sometimes, flexibility is king. Using a twin bed or daybed lets your small bedroom layout serve multiple purposes—guest room, office, or cozy den.

🖥️ How to arrange furniture in a 10×10 bedroom for this setup:
- Place the twin bed lengthwise against one wall
- Add a small work desk or vanity on the opposite side
- Float shelves or a slim bookcase above the desk for storage
Best for teens, solo sleepers, or anyone needing a hybrid room. A trundle bed is perfect for overnight guests.
Drawback: Not ideal for couples or those who need a larger sleeping surface.
“Multi-functional furniture is a game-changer for modern living.” — Industry stat: 68% of Gen Z prefer adaptable room layouts.
4. Floating Bed Divider for Studio-Style Living
In ultra-tight quarters, try using the bed itself as a “zone divider.” This layout transforms your 10×10 bedroom design into a trendy, room-within-a-room retreat.

🌙 How to implement:
- Place the bed perpendicular to the wall, so the foot faces out
- Use an open shelf, curtain, or screen at the head of the bed as a divider
- The space behind can house a small desk, vanity, or yoga mat
Great for studio apartments or shared bedrooms needing privacy. Cons: Blocks natural light if divider is too opaque.
Pro tip: Choose lightweight dividers that allow sunlight to flow through—bamboo slats, sheer curtains, or open cube shelving.
5. Wall-Mounted Storage Solutions to Save Floor Space
When the floor is scarce, go vertical! Small bedroom storage solutions like mounted shelves, cabinets, or pegboards keep clutter off the ground and maximize every inch.

🔩 Implementation ideas:
- Install floating shelves above and beside the bed for books and decor
- Add hooks or rails for purses, headphones, or accessories
- Swap a traditional nightstand for a wall-mounted ledge
This solution is universally great but especially transformative in tiny rooms with no closet. The only drawback: renters may need landlord approval to mount heavy items.
Pro tip: For renters, use removable adhesive hooks or over-the-door organizers.
6. Under-Bed Storage Maximization Techniques
The space UNDER your bed is prime real estate in a small bedroom furniture arrangement. Use it wisely and you’ll store twice as much—without crowding your floor.

🗃️ Options include:
- Rolling storage bins
- Built-in drawers (with platform beds)
- Slide-out lidded boxes for seasonal clothing or shoes
How to maximize:
- Measure bed clearance before buying containers
- Label bins for easy access
- Rotate contents seasonally
Cons: Open designs can look messy if not kept tidy.
“The floor under your bed is 20 sq. ft. you can’t afford to waste.” — Brad Smith
7. Single Nightstand Asymmetrical Layout
Who says you need two nightstands? In a 10×10 bedroom layout with queen bed and desk, a single nightstand frees up space for more essential pieces.

🪑 How to style it:
- Place one nightstand (or small chest) beside the bed
- Use the opposite side for a slender desk, chair, or a tall plant
- Choose a statement lamp to create balance
This arrangement is sleek, unexpected, and works best for solo sleepers or couples with simple bedside needs.
Drawback: Less bedside storage, so use multi-drawer designs or wall pockets.
Pro tip: Mirror the look with art or decor on the non-nightstand side for visual harmony.
8. Closet Integration and Built-In Solutions
Maximize every inch with custom or semi-custom built-ins—think 10×10 bedroom storage solutions that blend style and function seamlessly.

🧰 Integration ideas include:
- Tear out old closet doors and add open shelving
- Install a built-in dresser under hanging clothes
- Use a wall of cabinetry with space for the bed in the center (a European favorite!)
Best for: Homeowners ready to invest in a permanent solution, or anyone seeking minimal visual clutter.
Drawback: Built-ins can be costly and require pro installation.
“Built-ins are the single best way to add storage value without sacrificing floor space.”
9. Murphy Bed and Convertible Furniture Options
Nothing beats the storage magic of a Murphy bed or convertible sofa in a small room. These compact bedroom layouts create “transformer” spaces you can change in seconds.

🛋️ How to use:
- Install a fold-down Murphy bed with built-in storage cabinetry
- Use a sofa bed or daybed with pull-out mattress for guests
- Opt for foldaway desks or wall-mounted tables
Ideal for studios, guest rooms, or home offices that double as bedrooms. Drawback: Murphy beds require sturdy walls and installation.
Pro tip: Choose convertible furniture with hidden drawers or lift-up platforms to add bonus storage.
10. Lighting and Mirror Placement for Visual Expansion
Smart lighting and well-placed mirrors make any 10×10 bedroom design feel instantly sunnier and larger.

💡 Ideas to copy:
- Hang an oversized mirror opposite a window to bounce light around the room
- Use wall sconces or pendant lamps to free up surface space
- Choose light-colored curtains to maximize daylight
Styling tip: Layer lighting with both overhead and task sources for flexibility.
Drawbacks: Too many mirrors can feel overwhelming—stick to one or two key pieces.
“A large mirror can visually double your space—no renovation required.”
A 10×10 bedroom doesn’t have to feel cramped. From clever corner beds to stylish built-ins, these expert-approved 10×10 bedroom layout ideas are proven to make the most of every inch. Always prioritize your biggest needs first—sleep, storage, or work—and choose adaptable, vertical solutions for everything else.
Before you start rearranging, here are two quick actionable tips:
- When shopping for storage, measure everything (height, width, depth) to avoid overbuying.
- Sketch a simple floor plan on paper before moving furniture—you’ll save your back and your walls!
Ready to create your dream 10×10 retreat? Save your favorite layouts and subscribe to Omni Home Ideas for more honest design tips—your small space makeover starts now!

