Picture this: You’re standing in Home Depot with a cart full of hardwood flooring, wondering if you bought enough—or way too much. You eyeballed your living room dimensions, added “a little extra just to be safe,” and now you’re about to spend $500 more than necessary. Or worse, you’ll get home and realize you’re 30 square feet short, meaning another trip, more gas money, and project delays. Sound familiar? The solution is simpler than you think: learn to calculate square footage accurately before you buy a single box of materials.
Whether you’re installing new floors, painting a bedroom, or tiling a backsplash, knowing your exact square footage transforms guesswork into precision. This simple skill saves hundreds of dollars on every project, eliminates waste, and gives you the confidence to tackle renovations like a pro. Let’s break down exactly how to measure, calculate, and budget for the five most common home improvement projects.
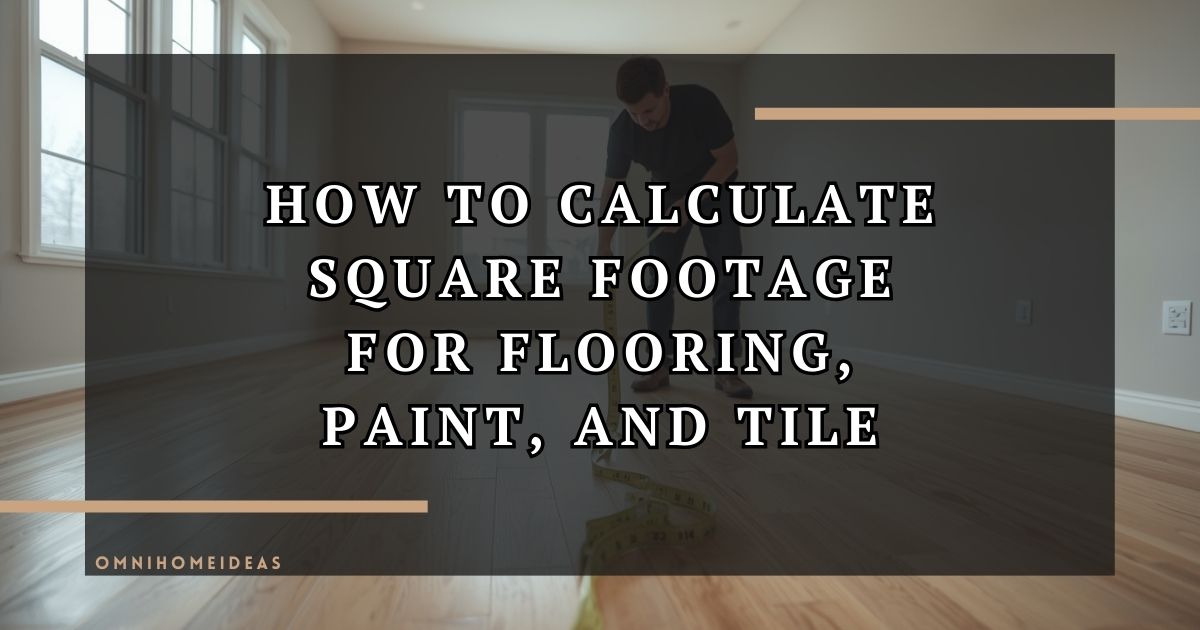
Why Square Footage Matters for Every Home Project
Square footage is the foundation of every successful renovation. It’s not just a number—it’s the key to accurate budgeting, material ordering, and timeline planning. When you know that your room measures exactly 180 square feet instead of “around 200-ish,” you can calculate precise costs down to the penny.
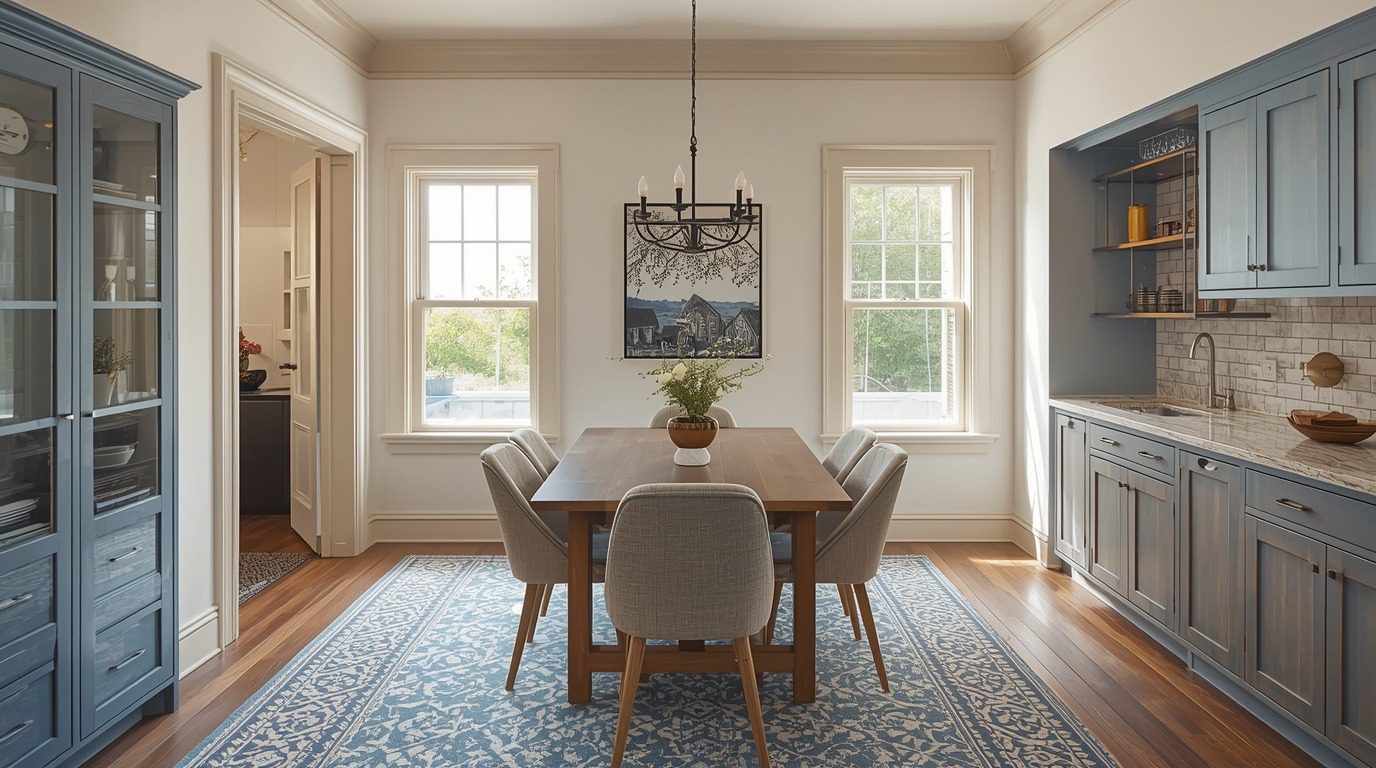
Here’s why it matters: Flooring costs $5 per square foot, paint covers 400 square feet per gallon, and tile comes in boxes covering 10 square feet each. Every miscalculation cascades into wasted money or frustrating delays. Overestimate by 20%? You’ve thrown away hundreds of dollars on materials sitting in your garage. Underestimate? You’re making emergency trips to the store mid-project, hoping they still have your discontinued tile pattern in stock.
Professional contractors measure first and buy second for a reason. Homeowners who skip this step consistently overspend by 15-25% on materials or face costly project delays.
Five Projects Where Square Footage Calculations Save You Money
Understanding how to calculate square footage transforms abstract measurements into concrete savings. Here’s how to approach the most common home improvement projects with precision.
| Project Type | Calculation Method | Typical Waste Factor | Cost Impact Example |
|---|---|---|---|
| Hardwood Flooring | Length × Width + 10% | 10-15% | $990 vs $1,100 (saves $110) |
| Interior Paint | Wall area – openings | 5% | 1 gallon vs 2 (saves $40) |
| Tile Installation | Height × Length + 10% | 10-15% | 5 boxes vs 7 (saves $100+) |
| Carpet Installation | Length × Width | 5-10% | $672 vs $800 (saves $128) |
| Concrete Patio | Length × Width | 5% | $1,440 vs $1,700 (saves $260) |
Project #1: Installing Hardwood Flooring
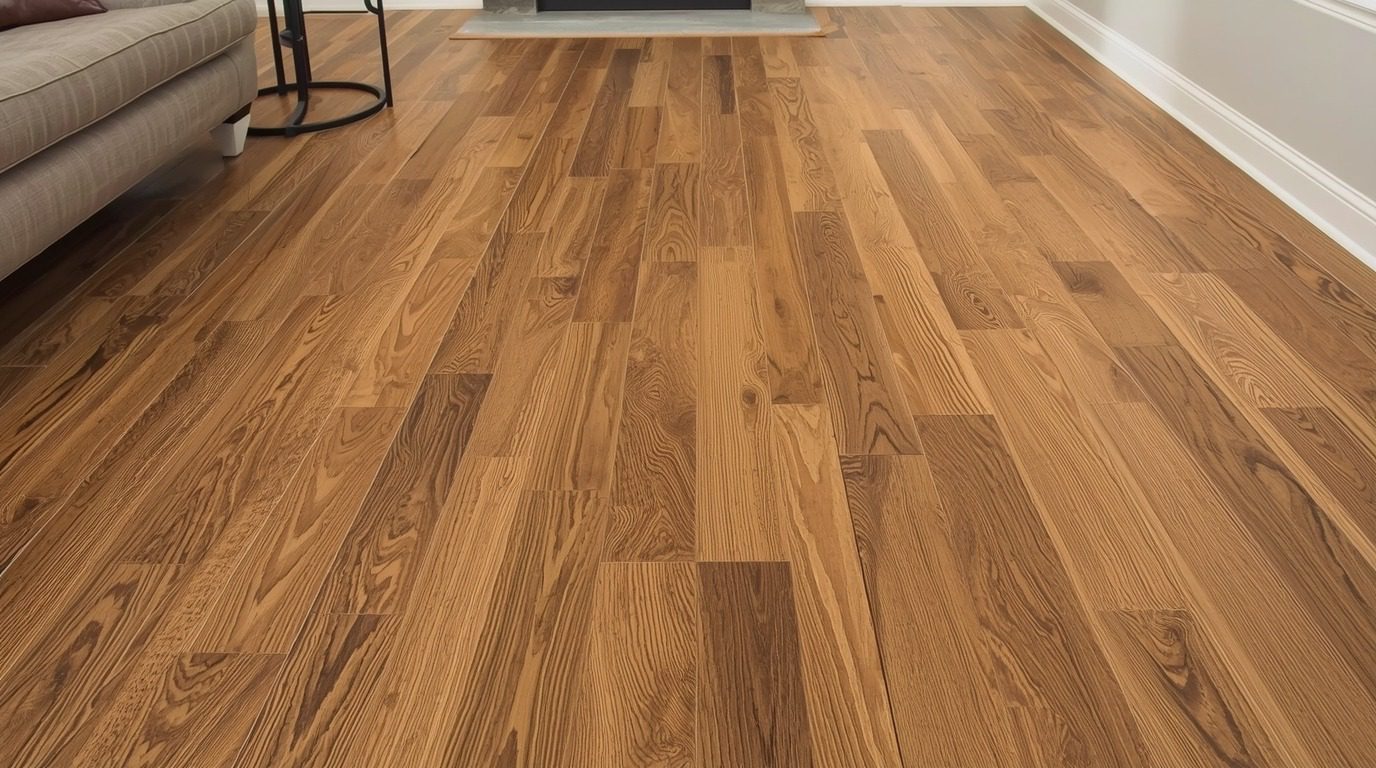
Let’s say you’re installing oak hardwood in your 12-foot by 15-foot living room. The basic calculation is straightforward: multiply length by width to get 180 square feet. However, you’ll need to account for cutting waste, irregular edges, and mistakes—typically 10% extra for straight installations.
Your actual material need: 180 square feet + 10% = 198 square feet. If you’re paying $5 per square foot, that’s $990 for materials. Compare this to guessing “about 220 square feet” at the store, and you’d spend $1,100—wasting $110 on flooring you’ll never use. For more complex layouts with angles or multiple rooms, use a square footage calculator to get exact measurements before buying materials.
Project #2: Painting Bedroom Walls
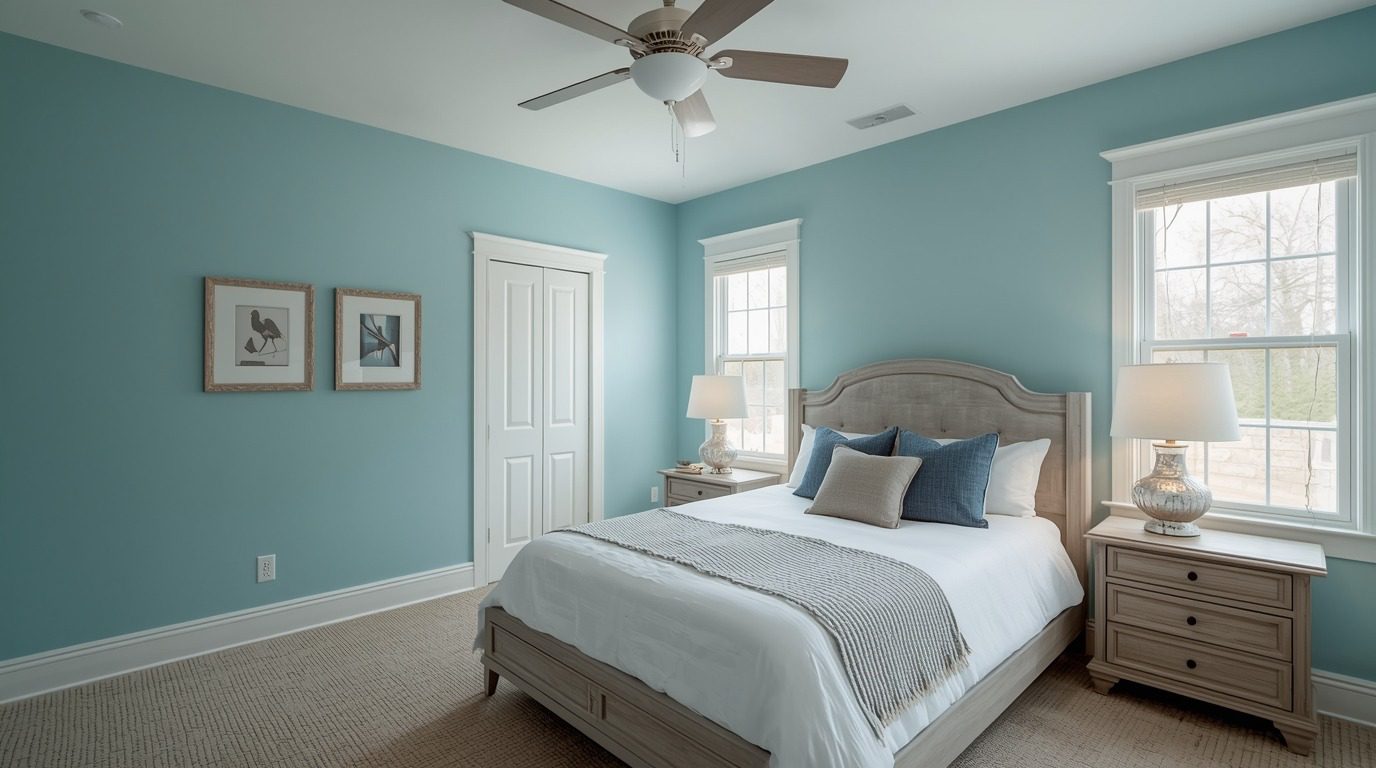
Painting requires calculating wall surface area, not floor space. For a 10-foot by 12-foot bedroom with 8-foot ceilings, calculate each wall separately. Two walls measure 10 feet × 8 feet (80 square feet each), and two walls measure 12 feet × 8 feet (96 square feet each). Total wall area: 160 + 192 = 352 square feet.
Now subtract doors and windows—roughly 32 square feet—leaving 320 square feet of paintable surface. Since paint typically covers 400 square feet per gallon, you need just one gallon for two coats, not two gallons. That’s $40 saved right there, plus you avoid storing half-empty paint cans.
Project #3: Kitchen Backsplash Tiling
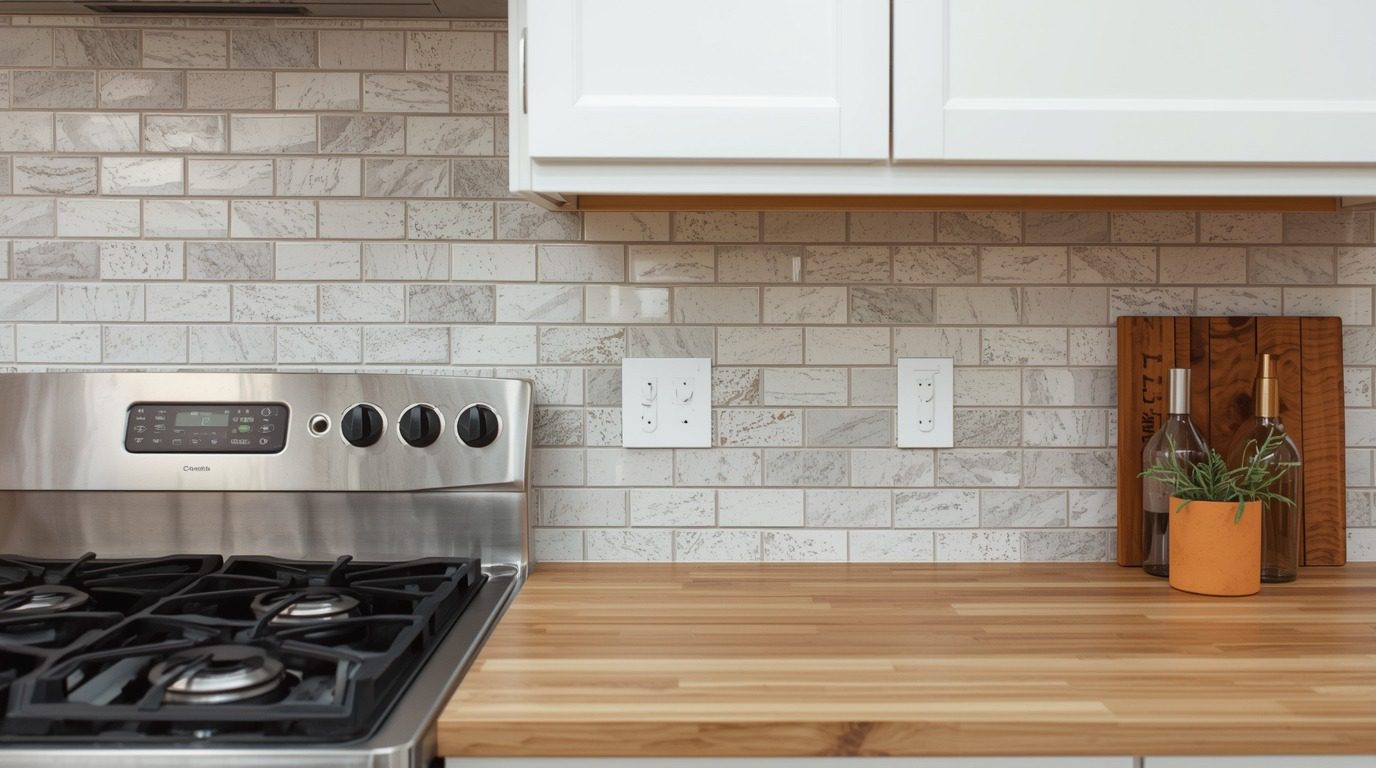
Installing a backsplash behind your kitchen counter? Measure the height (typically 4 feet from counter to cabinets) and the length of your counter space (let’s say 10 feet). Simple multiplication: 4 × 10 = 40 square feet.
Tile boxes usually cover 10 square feet each, so you need 4 boxes minimum. Add 10% for cuts and breakage, bringing you to 5 boxes total. Without calculating, homeowners often guess “maybe 6 or 7 boxes?” and waste $100+ on tiles they’ll never install. Precision means buying exactly what you need.
Project #4: Bedroom Carpeting
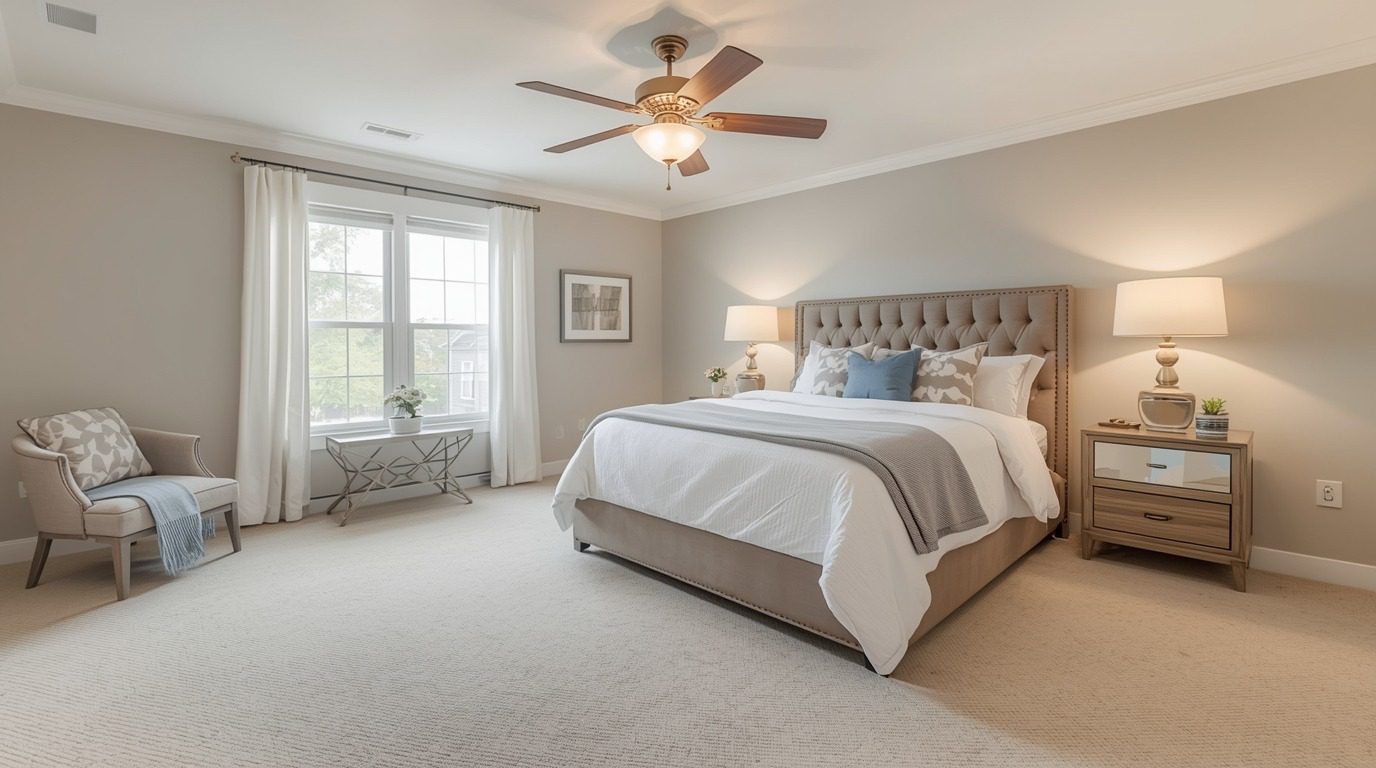
For a 14-foot by 16-foot bedroom, your square footage calculation is 224 square feet. Carpet typically costs $3 per square foot installed, bringing your total to $672. When contractors give you a “ballpark estimate” of $800-850 without measuring, you’re paying for their uncertainty.
Knowing your exact measurements gives you negotiation power. You can compare quotes accurately, catch inflated estimates, and ensure you’re paying for actual materials, not padded numbers.
Project #5: Concrete Patio Installation
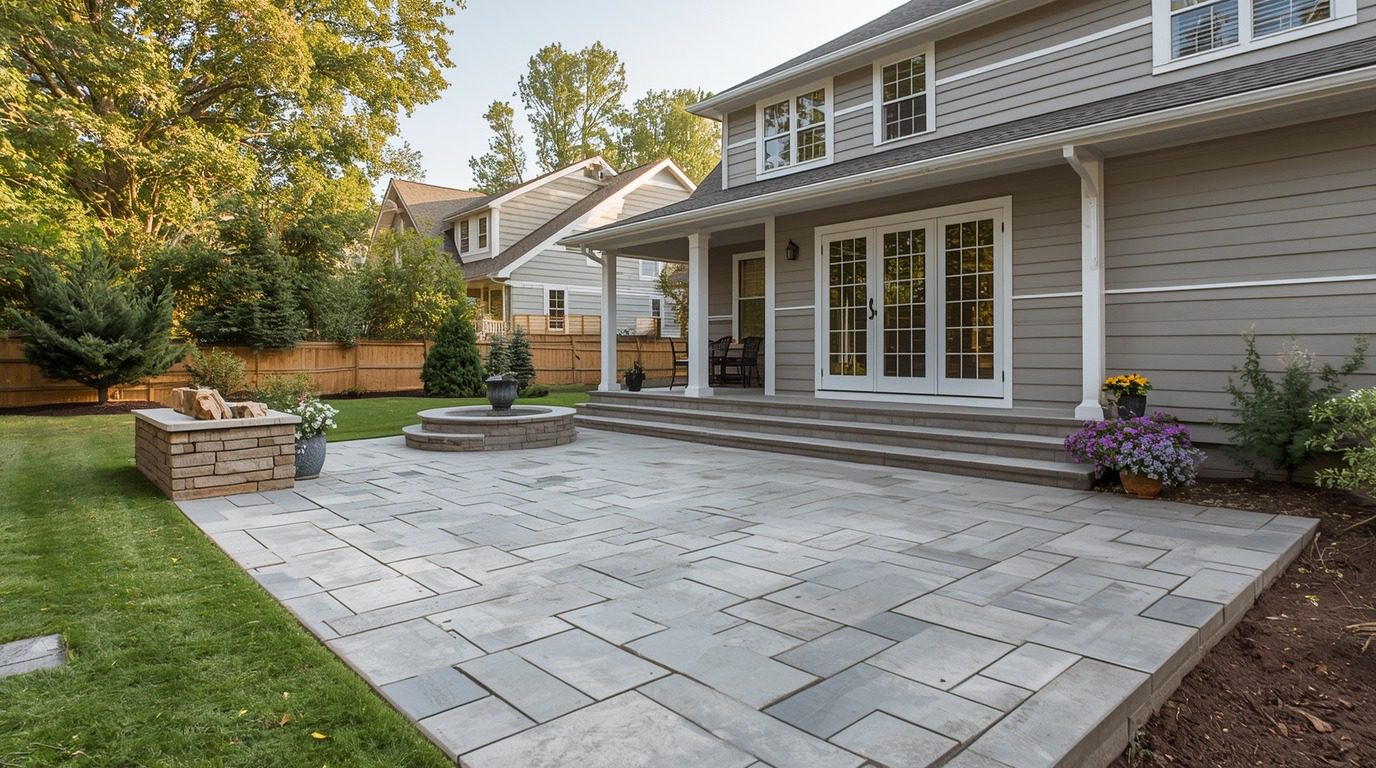
Planning a 12-foot by 20-foot concrete patio? That’s 240 square feet exactly. At $6 per square foot for stamped concrete, your budget should be $1,440. Contractors who quote “around $1,700 for a patio that size” are building cushion into their estimates.
Precise planning prevents cost overruns and helps you compare bids from multiple contractors on equal footing. You’ll know immediately if someone’s quote seems inflated or if they’re offering genuine competitive pricing.
Common Square Footage Measurement Mistakes to Avoid
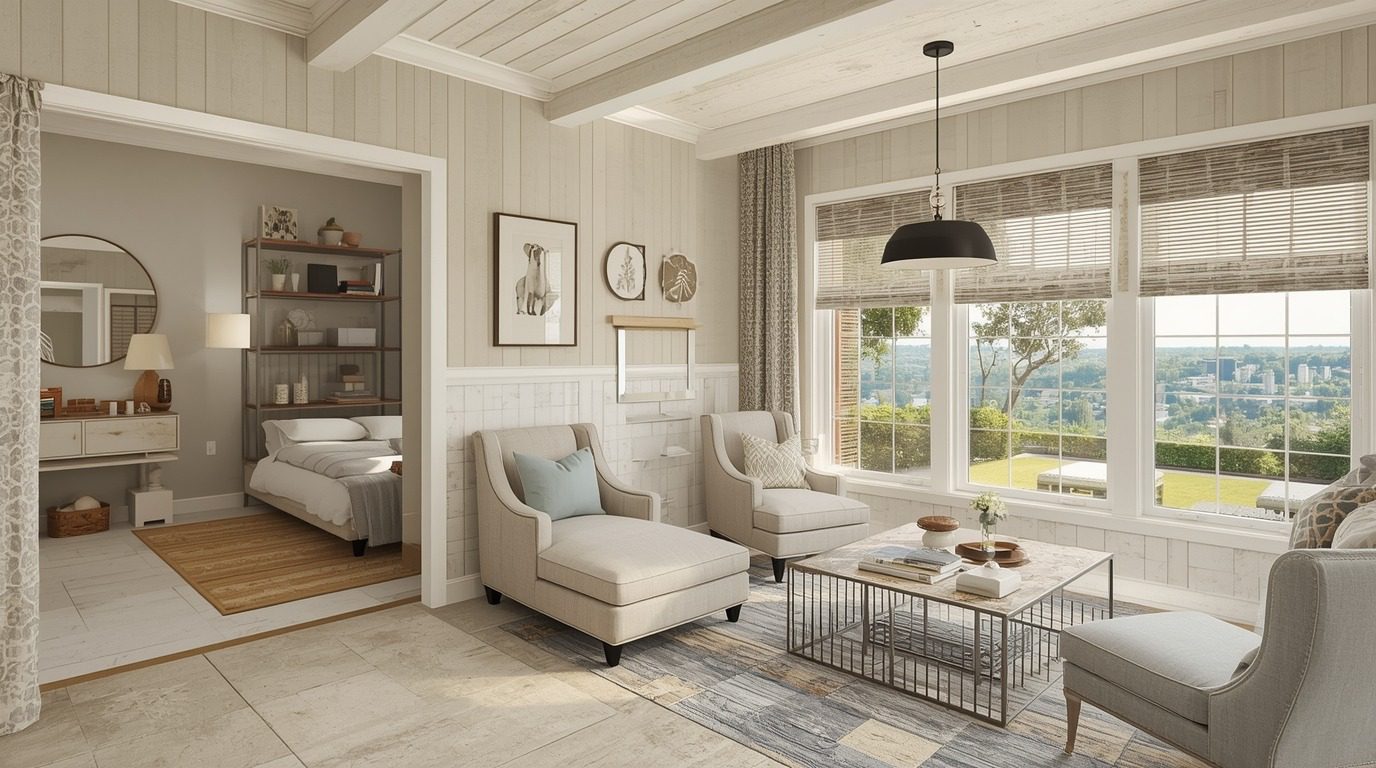
Even experienced DIYers make these calculation errors that lead to material shortages or waste:
Forgetting Unit Conversions
Measuring in inches but calculating in feet leads to massive errors. A room that’s 144 inches by 180 inches isn’t 144 × 180 = 25,920 square feet—it’s 12 feet × 15 feet = 180 square feet. Always convert to feet first (divide inches by 12).
Skipping the Waste Factor
Buying exactly 180 square feet of tile for a 180-square-foot floor guarantees you’ll run short. Always add 5-10% for straight installations and 10-15% for diagonal patterns, complex layouts, or when working with natural stone that requires careful matching.
Measuring the Wrong Dimension
Painting projects need wall measurements (height × length), not floor area. Flooring needs floor space, not wall space. Sounds obvious, but this mistake costs homeowners thousands annually when they calculate the wrong surface.
Ignoring Irregular Shapes
Not every room is a perfect rectangle. Break L-shaped rooms into two rectangles, calculate each separately, then add them together. For curved areas or odd angles, divide the space into manageable geometric shapes.
How to Use a Square Footage Calculator for Accuracy
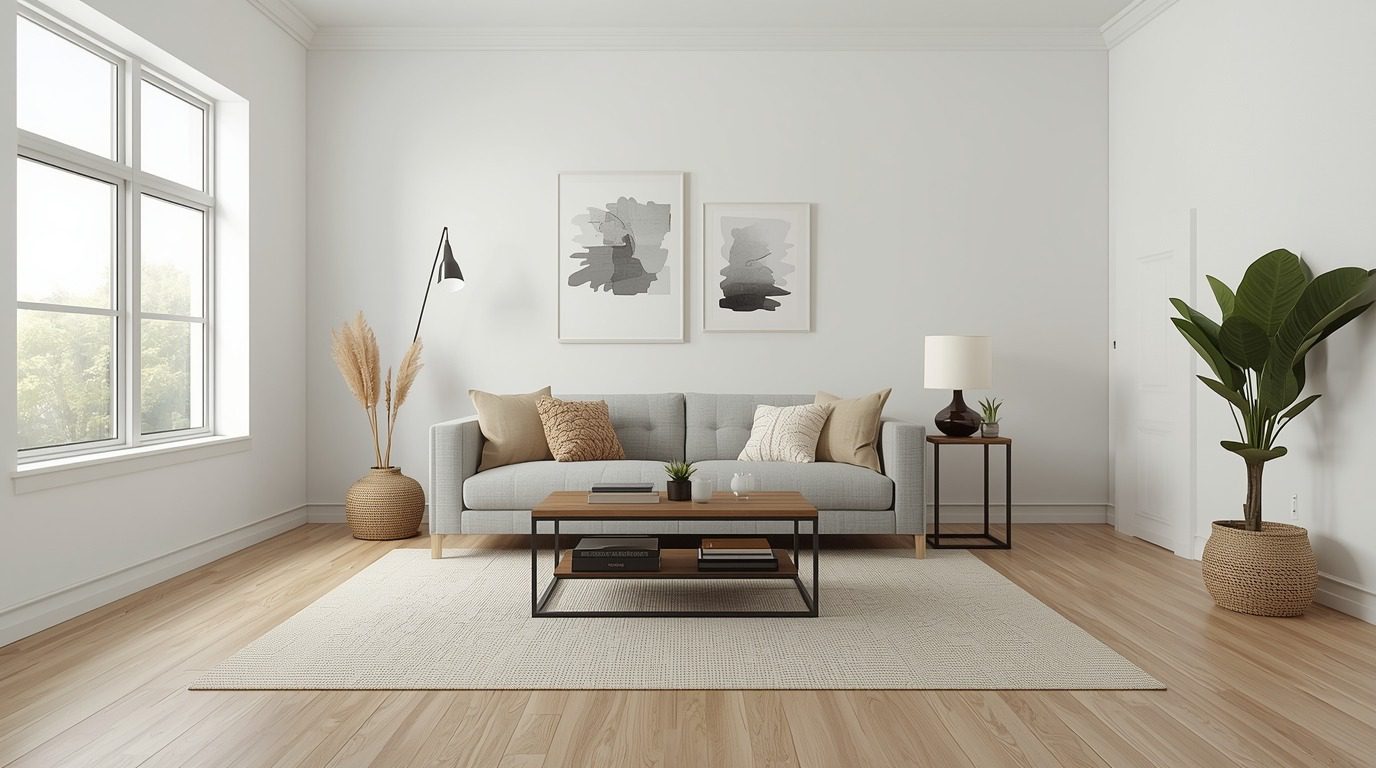
Modern square footage calculators eliminate manual math errors and speed up the planning process dramatically. Here’s how to use one effectively:
Start by selecting your room shape—rectangle, circle, triangle, or L-shape. Enter your measurements in feet (or let the calculator convert from inches). For multiple rooms, add each separately and let the calculator sum the total. Many calculators include cost estimation features where you enter the price per square foot, instantly showing your material budget.
The advantage over manual calculation? Speed, accuracy, and the ability to test multiple scenarios quickly. Want to compare hardwood at $5 per square foot versus laminate at $3? Change one number and instantly see the budget difference. No more scribbling on paper or second-guessing your math.
Pro Tips for Measuring Like a Professional
These insider techniques separate amateur measurements from professional precision:
- Measure twice, buy once. Verify dimensions with a second measurement before purchasing materials. A 6-inch mistake on a 20-foot wall means ordering 10 extra square feet.
- Use calculators for comparison shopping. Calculate square footage once, then plug in different material costs to see which option fits your budget best.
- Document everything. Take photos of your measurements and save calculator results. You’ll reference these numbers for future projects, furniture placement, and resale appraisals.
- Round up on waste factors for expensive materials. Natural stone, exotic hardwoods, and custom tiles are difficult to match later. The 10% waste factor becomes 15% for peace of mind.
- Calculate room by room for whole-house projects. Don’t estimate “about 1,200 square feet of flooring for the first floor.” Measure each room individually for accuracy.
Start Your Next Project With Confidence
Accurate square footage calculation is the difference between professional results and amateur mistakes. Whether you’re laying tile, spreading paint, or installing new floors, taking five minutes to measure properly saves hundreds of dollars and prevents frustrating delays. The math isn’t complicated—it’s just multiplication—but the impact on your budget and timeline is enormous.
Next time you’re planning a renovation, resist the urge to eyeball measurements or “add a little extra to be safe.” Pull out the tape measure, calculate your exact square footage, and buy precisely what you need. Your wallet will thank you, your project will run smoother, and you’ll finish with the confidence that comes from doing it right the first time. Before your next trip to the home improvement store, take those measurements and know your numbers cold.

