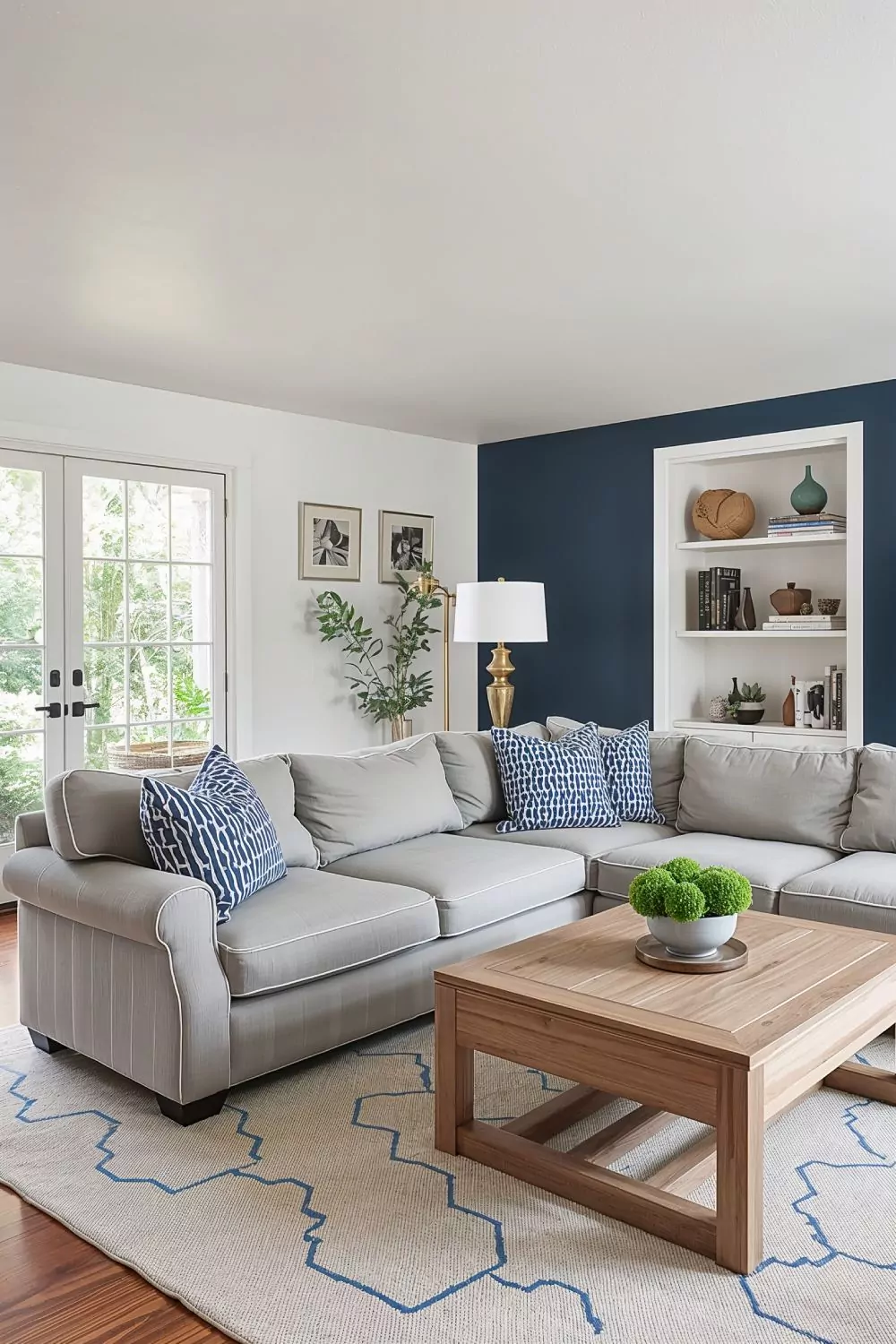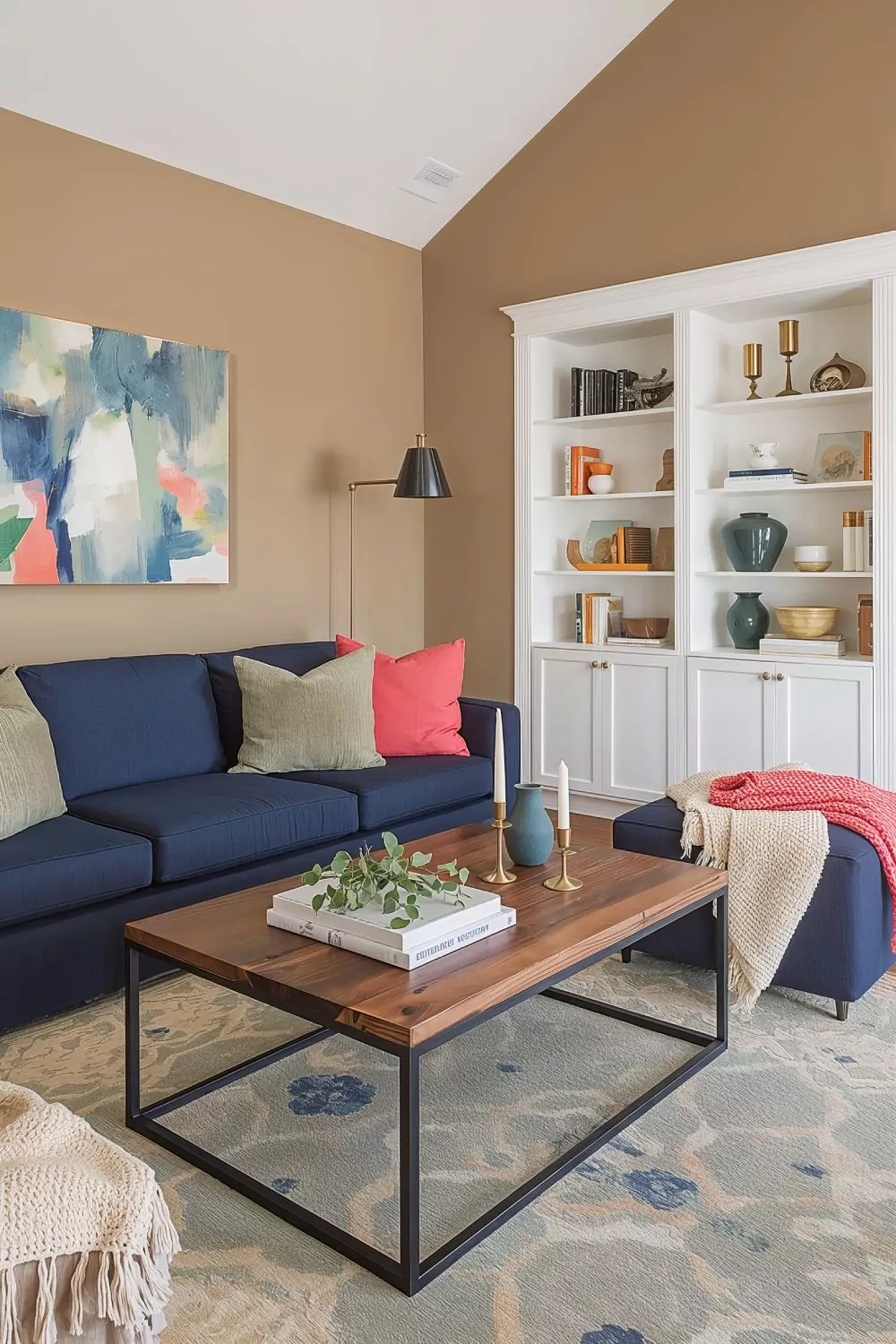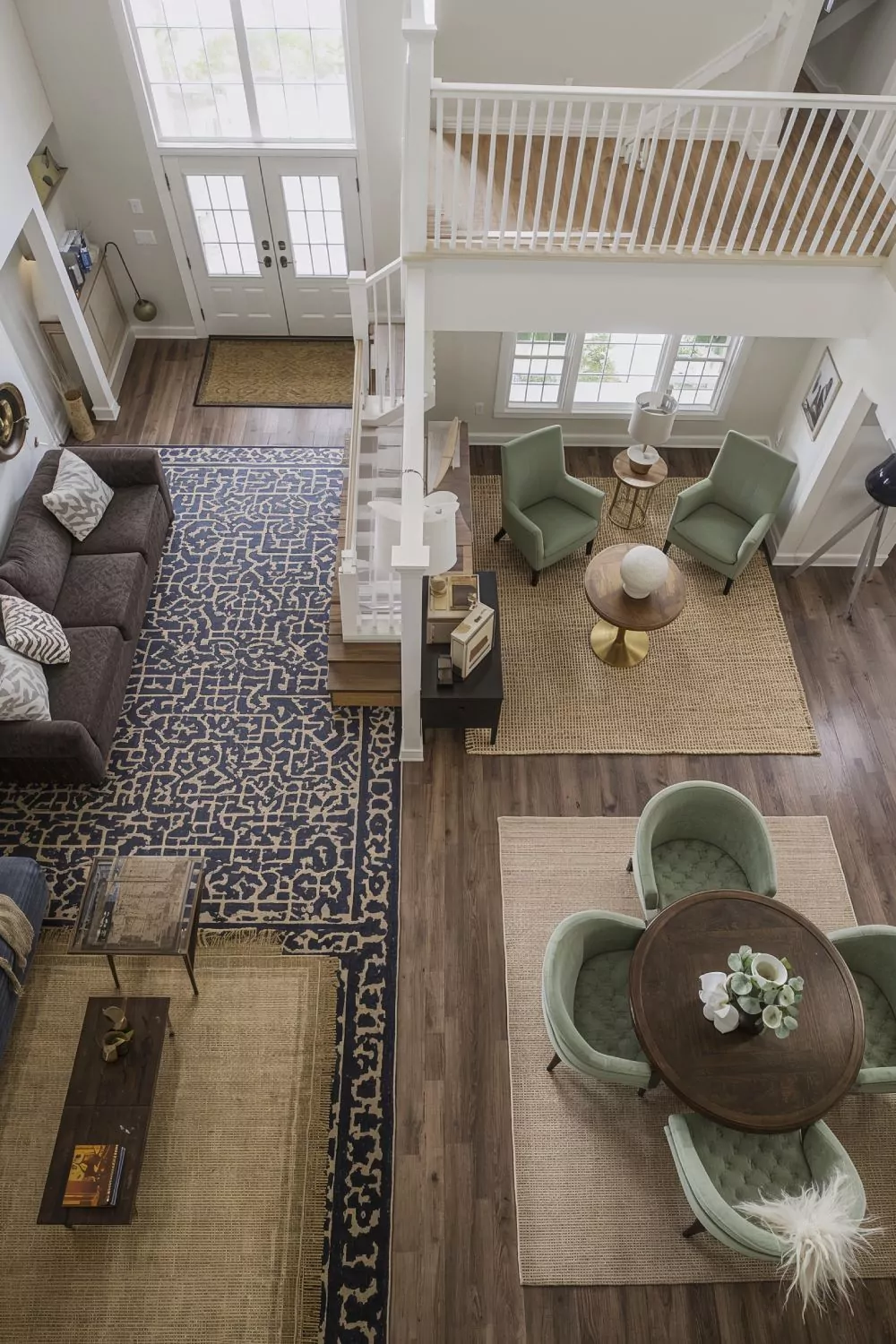Looking to breathe new life into your split-level? Get inspired with raised ranch living room ideas that elevate style, maximize space, and work with the unique layout of these homes. As an expert interior designer with decades transforming split levels, I’ll share honest, actionable tips—from furniture arrangement to lighting and paint tricks—that guarantee both form and function.
Let’s jump in to unlock your raised ranch’s true potential!

| Living Room Challenge | Design Solution | Primary Benefit | Implementation Level |
|---|---|---|---|
| Dark Split-Level Entryway | Strategic lighting + paint colors | Welcoming first impression | Moderate |
| Limited Natural Light | Sheer curtains + mirror placement | Brighter, airier feel | Easy |
| Low Ceiling Height | Light paint colors + ceiling treatment | Illusion of height | Easy |
| Poor Traffic Flow | Strategic furniture arrangement | Better room functionality | Easy |
| Outdated Split-Level Railings | Built-in entertainment centers | Modern storage solution | Advanced |
| Insufficient Room Lighting | Layered lighting strategy | Warm, inviting atmosphere | Moderate |
| Underutilized Lower Level | Multi-functional space design | Additional living area | Moderate |
| Awkward Window Shapes | Custom window treatments | Enhanced architectural features | Moderate |
| Dated Color Schemes | Modern paint palettes | Fresh, contemporary look | Easy |
| Undefined Open Floor Plan | Zone creation with rugs + lighting | Organized living spaces | Easy |
1. Transform Your Raised Ranch Entryway with Strategic Lighting and Paint
First impressions count! The raised ranch entryway often suffers from dimness and cramped vibes, but a clever combination of lighting and color can completely change that.

Install bright, layered lighting—think recessed can lights, chic sconces, or a statement pendant. Pair these with a light-reflective paint color on walls and ceilings (soft whites, warm greys). This welcoming combo amplifies openness, instantly making guests feel at home.
✨ Pro tip: Paint stair risers or handrails in a contrasting shade for a custom designer look.
“A light-filled entry sets the tone for the whole home,” shares client Julia G., whose split-level foyer went from cave-like to inviting with these tweaks.
Best for: Anyone wanting to ditch dark, dated vibes upon entering.
Drawback: Too much overhead lighting can be harsh—balance with wall sconces and dimmable bulbs.
2. Maximize Natural Light in Your Split Level Living Room
Flooding your living room with daylight is one of the most powerful raised ranch living room ideas you can implement.

Start by removing heavy drapery and opting for sheer or light-filtering window treatments. Arrange furniture away from windows to prevent blocking light, and mirror placement can bounce light deeper into the space.
🌞 Try these quick wins:
- Clean windows regularly (it matters more than you think!).
- Replace solid doors with glass-panel ones.
- Use lighter paint around windows to reflect sunshine.
Why it matters: Natural light not only visually expands rooms, but also boosts mood and reduces the need for artificial lighting.
Drawback: Unfiltered sunlight can fade textiles—try UV-blocking film if your living room is bathed in sun.
3. Choose the Perfect Paint Colors for Low Ceiling Spaces
Ceilings in raised ranch homes often feel a touch lower than new builds. Don’t worry—color can be your best friend.

Pick cool-toned, pale hues (think icy blue, light gray, creamy white) for both walls and ceilings. This seamless approach blurs lines and draws the eye upward, making the ceiling appear taller.
🎨 For extra punch, paint trim and baseboards in a high-gloss finish; it reflects light beautifully and adds subtle interest.
Quote from my portfolio:
“Matching wall and ceiling paint in our ranch gave us an airy, open vibe we thought was impossible,” reports the Carsons from Upstate New York.
Styling tip: Avoid dark accent walls or contrasting colors that chop up visual height.
4. Arrange Furniture to Create Flow in Open Concept Layouts
Modern raised ranch furniture arrangement is all about fluidity and function.

Arrange main seating—sofas, sectionals, accent chairs—so they “float” rather than hugging every wall. Create conversation zones, leaving open paths for natural movement between areas.
🛋️ Try this step-by-step:
- Start with a rug to define the living area.
- Position the sofa facing the focal point (fireplace, TV, or beautiful view).
- Flank with chairs, leaving space for easy traffic.
- Use multipurpose ottomans or slim coffee tables to avoid crowding.
Who it’s best for: Families with frequent entertaining or kids who need room to move.
Drawback: Over-clustered arrangements can close up the space—edit ruthlessly.
5. Update Outdated Railings with Modern Built In Solutions
Split level living room ideas wouldn’t be complete without tackling those dated railings.

Replace basic wood balusters with sleek metal or cable rails for a contemporary upgrade. Or, install a half-wall with storage cubbies or built-in shelving where railings used to be—perfect for books, décor, and even extra seating.
🛠️ Updating railings can:
- Modernize the overall look instantly
- Add new function (storage, display, reading nooks)
- Make spaces feel more custom
Pro tip: A built-in banquette backed against the half-wall is a cozy breakfast perch and divider in one.
Drawback: Custom work can require professional installation and a larger budget but pays off in value and visual impact.
6. Layer Lighting to Combat Dark Raised Ranch Interiors
If your split level living room feels like a “before” photo, it’s time to embrace layered lighting.

Use a mix of ambient (ceiling), task (table or floor lamps), and accent (wall sconces, LED strips) lighting. Dimmers let you adjust mood instantly.
💡 Statistics say well-lit living rooms boost perceived home value by up to 15%! Give your layout a designer-look glow:
- Start with a central light fixture or recessed cans
- Add a pair of matching table lamps for symmetry
- Sprinkle in wall sconces or uplights to highlight art or plants
Styling tip: Glass or metallic lamp bases reflect even more light.
Drawback: Too many fixtures can be overwhelming—focus on variety and placement over quantity.
7. Design Multi Functional Lower Level Living Spaces
Modern families crave flexibility, and a lower level living room in a raised ranch is the ideal spot.

Convert this area into a home office/den combo, a cozy media room, or a kid’s play space. Modular sectionals, rolling carts, and storage ottomans let you quickly reconfigure the room for different needs.
🧩 Example: One client’s lower level now serves as a game zone by day and a guest suite by night thanks to a Murphy bed and hidden storage.
Best for: Growing families, empty nesters needing a studio, or anyone working from home.
Potential con: Basements can feel dark—use plenty of lighting and cheery colors to offset this.
8. Select Window Treatments That Enhance Architectural Features
Don’t cover up those classic split level windows! The right window treatments can accentuate raised ranch architecture and let in more natural light.

Choose:
- Roman shades or roller blinds for a sleek, built-in look
- Floor-to-ceiling drapes to increase apparent ceiling height
- Layered treatments for privacy and softness without blocking sunlight
🪟 For big picture windows, consider motorized shades. They’re both high-tech and low-fuss.
Quote from personal experience:
“Floor-grazing linen drapes did more to ‘raise’ our ceiling than any paint color,” says Elise P.
Drawback: Custom window dressings can be pricey—DIY options abound if you’re on a budget.
9. Incorporate Modern Color Schemes That Feel Fresh and Inviting
One of the simplest raised ranch decorating ideas is updating your color palette.

Think soft sage, taupe, blush, or navy paired with crisp white trim. These modern color schemes add warmth, energy, and instant style. Accent with pops of color via throw pillows, artwork, or area rugs for flexibility.
🎨 My go-to combo: Oyster white walls, navy sofa, and emerald or brass accents for a sophisticated, timeless look.
Styling tip: Carry the same color palette through connecting rooms for a more expansive feel.
Possible con: Too many bold colors can be overwhelming—stick to a three-color rule for cohesion.
10. Create Defined Zones in Open Split Level Floor Plans
Raised ranches can sometimes feel like big, undefined boxes. Creating “zones” for dining, lounging, working, and playing adds structure and coziness.

Simple ways to create zones:
- Use area rugs to anchor each function
- Low-profile bookcases or open shelving as dividers 📘
- Pendant lighting above dining tables to signal a shift in activity
“Once we zoned our long living area, it became 3 useful spaces instead of a glorified hallway,” says client Rebecca W.
Who it’s best for: Large households or anyone struggling with too much open space.
Drawback: Over-partitioning can shrink rooms—always maintain clear sightlines.
Raised ranch living room ideas are all about balancing light, style, and function within unique layouts. Paired with the right paint colors, lighting solutions, and furniture arrangement, these expert tips make it easy to love where you live.
Two extra ideas:
- Add oversized wall art or a dramatic mirror to create a focal point and visually expand the space.
- Swap basic ceiling fixtures for statement lighting to boost both style and brightness.
Ready to transform your raised ranch living room? Get started today! For more expert advice or a custom design plan, reach out to Omni Home Ideas—let’s make your split level spectacular.

