Step into the Home Alone house, where holiday nostalgia meets timeless elegance.
This iconic Georgian-style home in Winnetka, Illinois, known worldwide from the classic film, is now a luxurious $5.25 million gem.
Updated with modern interiors while preserving its charming exterior, the house offers a fascinating mix of history and sophistication.
Home Alone House
- 📍 Location: 671 Lincoln Avenue, Winnetka, Illinois
- 💰 Estimated Price: $5.25 million
- 🏗️ Year Built/Remodeled: Built in 1921; extensively renovated in 2018
- 🌳 Size of Land: Approximately 0.5 acres
- 🏠 Size of House: 9,126 square feet
- 🛏️ Rooms: 10 bedrooms, 6 bathrooms
Brief Overview of the Home Alone House
The Home Alone house, nestled at 671 Lincoln Avenue in Winnetka, Illinois, is more than a residence—it’s a cultural icon.
Its Georgian-style brick façade, balanced symmetry, and inviting charm have stood the test of time, earning it a place in the hearts of movie enthusiasts worldwide.

This house, featured prominently in the beloved 1990 film, remains a beacon of nostalgia for those who grew up watching Kevin McCallister’s antics.
Today, the house is as breathtaking as ever, blending its historical charm with a touch of modern luxury.
Recently listed for a jaw-dropping $5.25 million, the property exudes timeless appeal. Its architectural integrity is preserved while its interior reflects the comforts and tastes of contemporary living.
Foyer and Staircase
Walking through the front door, you’re greeted by a bright and open foyer that immediately sets the tone for the house.
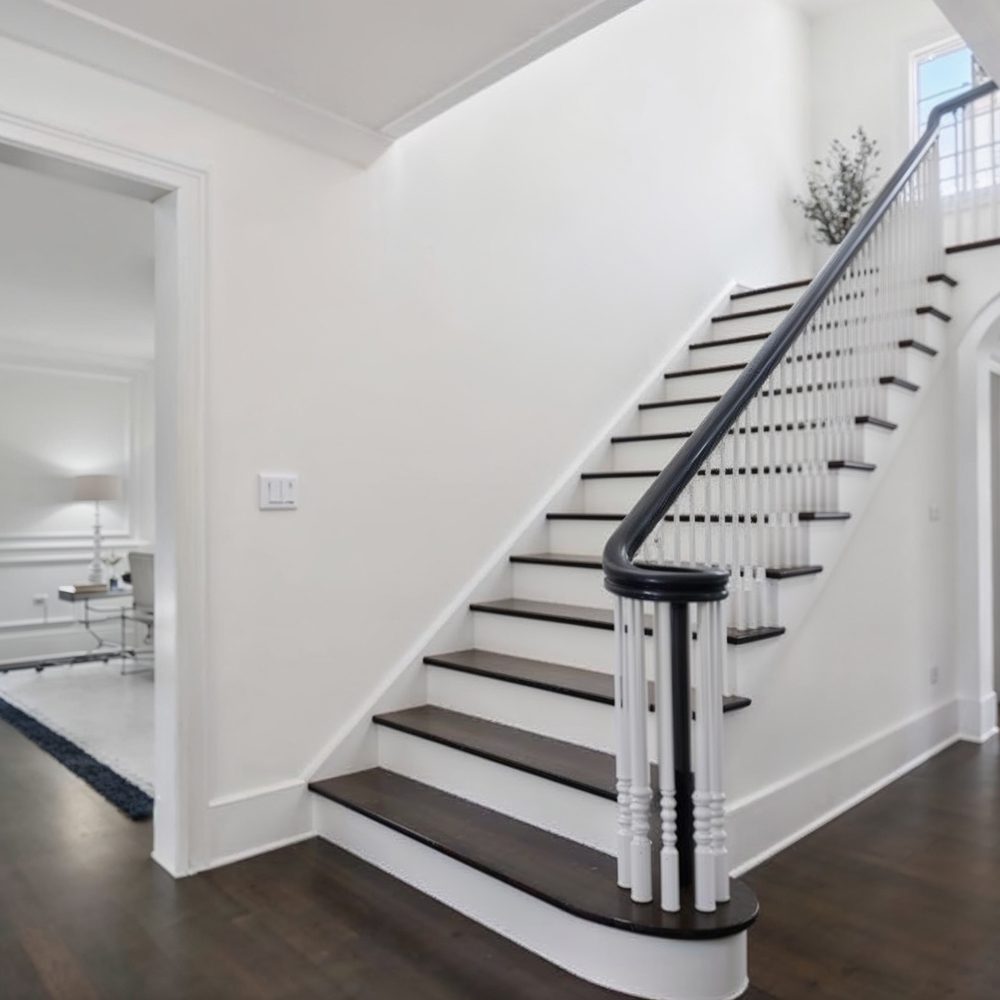
The central staircase, with its dark wood treads and white spindles, stands as a classic design feature that has been beautifully preserved.
The foyer’s high ceilings and crisp white walls enhance the feeling of spaciousness, while archways lead seamlessly into adjoining rooms.
This design not only creates an effortless flow but also allows natural light to bounce through the space, giving it a warm, airy ambiance.
Living Room

The living room is a study in understated elegance, where modern updates meet timeless charm. White walls, adorned with simple crown molding, form a clean backdrop for the dark hardwood floors, which provide warmth and richness.
At the center of the room is a sleek gray fireplace with a herringbone-patterned surround, flanked by symmetrical windows that let in ample light.
The minimalist decor, including neutral-toned furniture and a beige rug bordered in navy blue, creates a sense of tranquility and sophistication. It’s a space that invites both quiet evenings by the fire and lively family gatherings.
Dining Room
The dining room is where bold design choices shine. The walls, covered in metallic gray wallpaper, reflect light subtly, adding depth and dimension to the space.

Navy blue velvet chairs surround a large dark wood dining table, creating a dramatic yet inviting setup.
Above the table, a polished chandelier provides a soft glow, while a mirrored accent wall amplifies the room’s elegance.
It’s a room that feels equally suited for hosting a formal dinner or serving as the backdrop for holiday feasts straight out of a movie scene.
Kitchen
The kitchen is the heart of this modernized home. With its spacious layout and dual kitchen islands, it’s a chef’s dream.

The islands, featuring dark wood cabinetry and white quartz countertops, are both functional and stylish.
Stainless steel appliances, including a professional-grade oven, lend a sleek touch, while pendant lights with brushed metal finishes add warmth.
Large windows flood the room with natural light, and the open-plan design flows seamlessly into an adjacent informal sitting area.
Master Bedroom
The master bedroom is a sanctuary of comfort and elegance. Its modern design features clean lines and a soothing color palette.
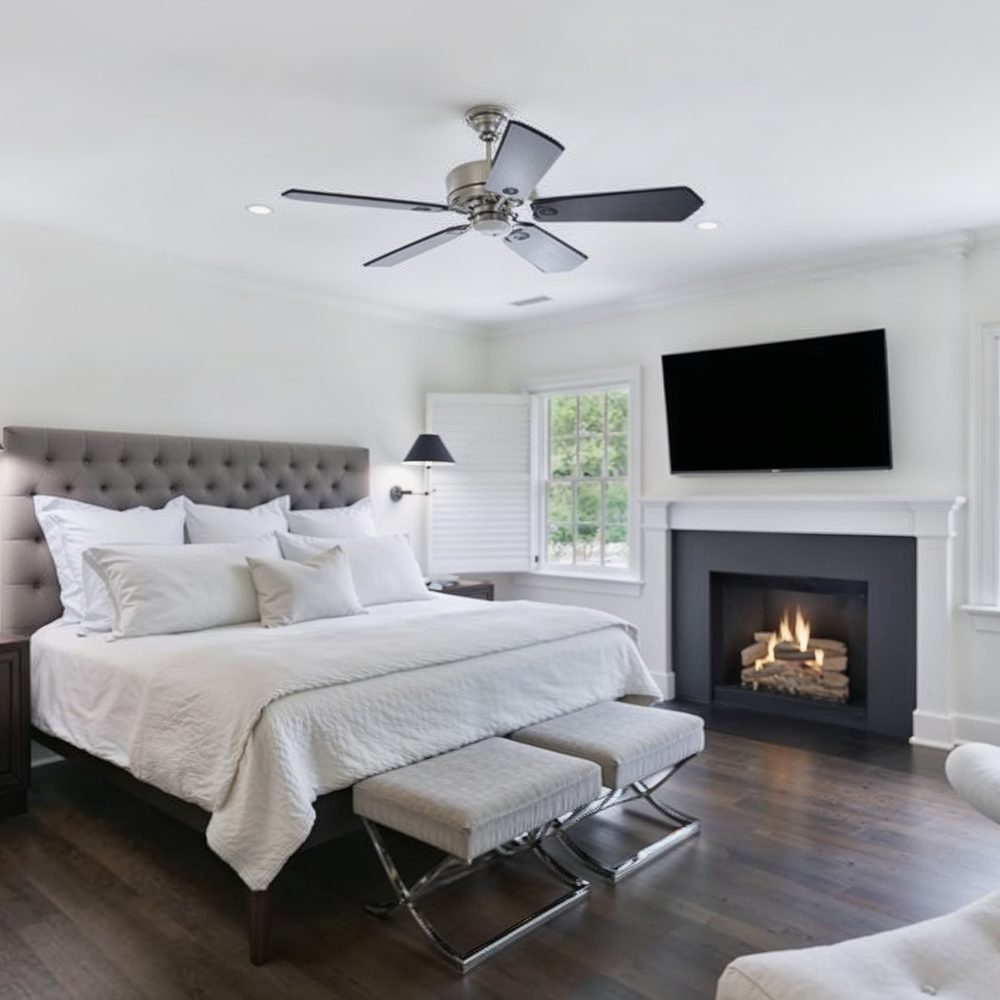
A tufted gray headboard anchors the king-sized bed, which is framed by matching nightstands.
The room’s dark hardwood flooring contrasts beautifully with the soft white walls, while a cozy fireplace provides both warmth and ambiance.
Large windows with plantation shutters let in plenty of light, making this space feel both bright and serene.
En-Suite Master Bathroom
Step into the master bathroom, and you’ll find a space that feels like a spa retreat.

The dual sinks are set in classic white cabinetry topped with polished quartz, while large mirrors reflect light to create a sense of openness.
A freestanding metallic bathtub serves as the room’s centerpiece, offering a luxurious spot for relaxation.
Chrome fixtures and a pair of elegant wall sconces add subtle modern touches, tying the room together in a way that feels both classic and contemporary.
Hallway and Landing
The upper landing mirrors the elegance of the foyer, with its airy layout and gallery-like design.
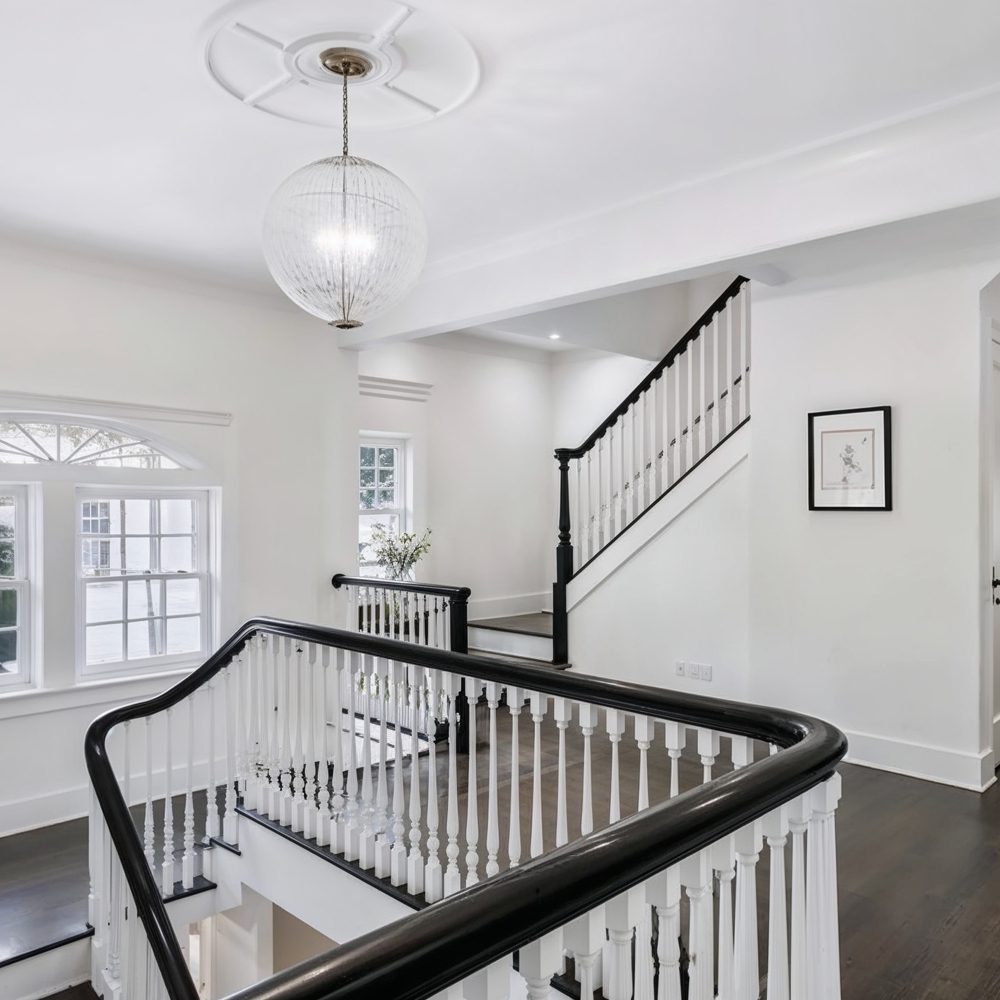
The black-and-white staircase railing continues to make a bold statement, while wide windows bathe the space in light.
It’s a corridor that invites pause, with views into the carefully curated private spaces of the home.
Entertainment Room
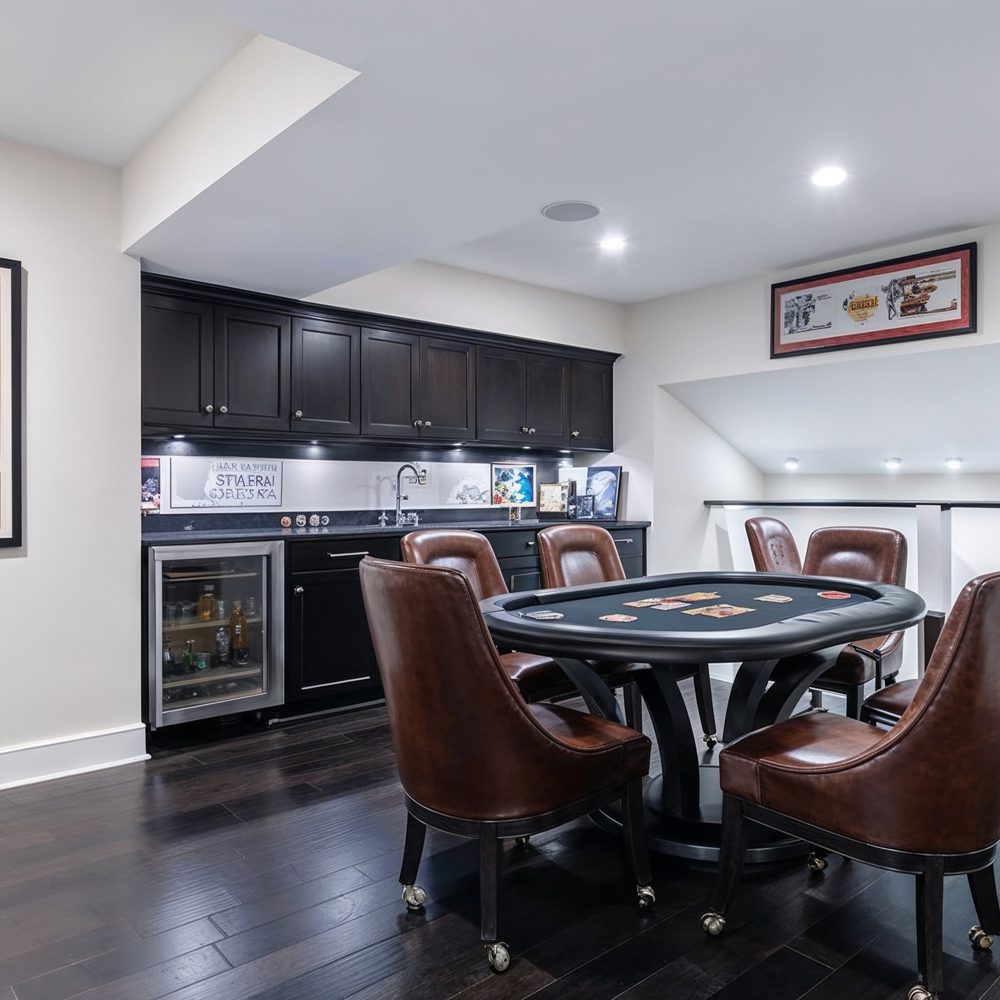
The basement of the Home Alone house has been transformed into a space for leisure and fun.
At the center of the room is a poker table, surrounded by leather swivel chairs that exude sophistication.
A built-in bar with dark wood cabinets offers the perfect setup for serving drinks, while a mini-fridge adds convenience.
The walls are adorned with sports memorabilia, giving the room a playful, personalized touch.
Backyard
The backyard is a private oasis, perfect for both relaxation and entertaining.
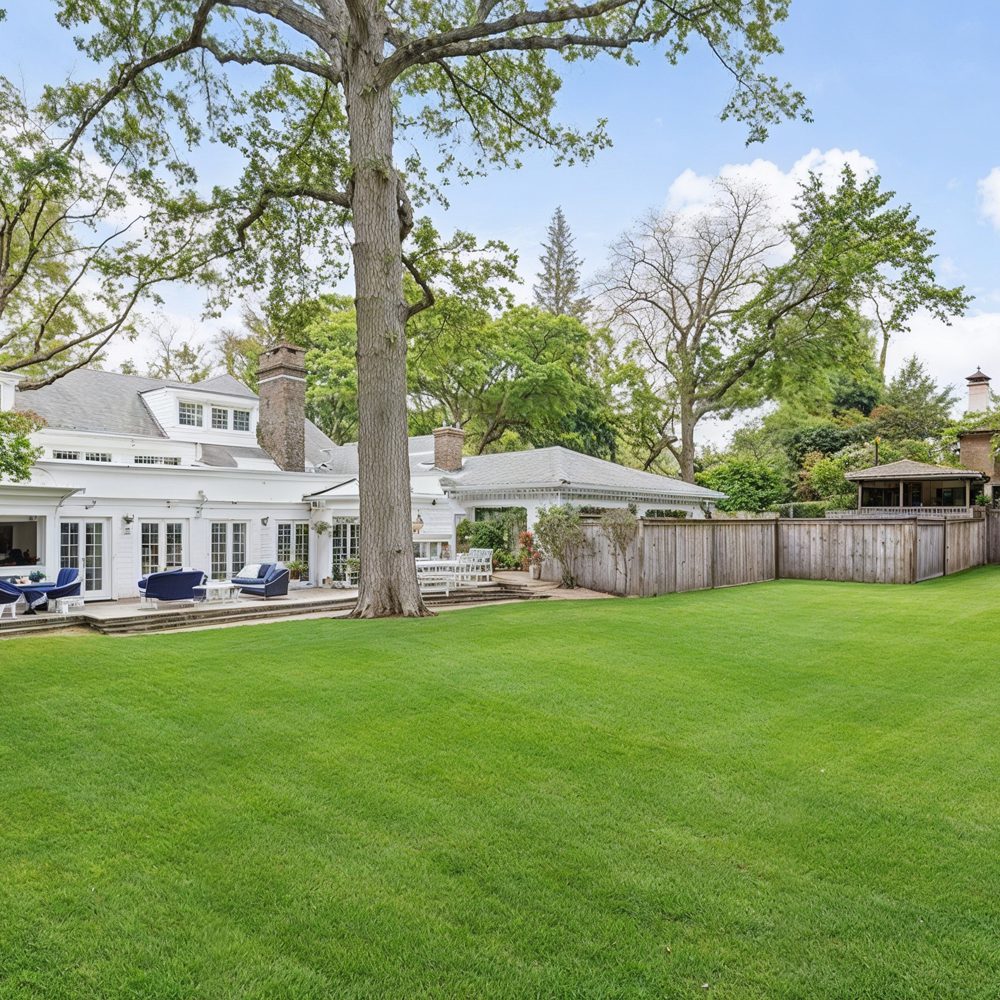
The expansive lawn, bordered by mature trees and a tall wooden fence, offers ample space for outdoor activities.
Adjacent to the house is a stone patio, equipped with comfortable seating and dining setups in navy blue and white tones.
Whether hosting summer barbecues or simply enjoying a quiet morning coffee, this outdoor area is as versatile as it is charming.
Significant Updates Over Time
The Home Alone house has seen significant changes since its starring role in the early 1990s.
Over the decades, thoughtful renovations have modernized key areas while maintaining the home’s architectural integrity.

One of the most striking updates is the kitchen. The addition of two oversized islands, stainless steel appliances, and custom cabinetry has transformed it into a functional, luxurious space that suits today’s lifestyle.
Similarly, the bathrooms have been overhauled with spa-like features, including a freestanding metallic bathtub and polished chrome fixtures, elevating them to modern standards of comfort.
What is the address of the Home Alone house property?
The address of the Home Alone house is 671 Lincoln Avenue, Winnetka, Illinois, 60093. This quiet suburban neighborhood provides the idyllic setting that fans recognize from the movie.
How much is the Home Alone house worth today?
The Home Alone house is currently listed at $5.25 million. This valuation reflects not only its luxurious renovations and location but also its cultural significance as a pop culture icon.
Can you visit the Home Alone house in Winnetka?
While the Home Alone house is a private residence, fans can still view and photograph its exterior from the street. During the holidays, the house attracts many visitors, and respectful tourism is encouraged to preserve the neighborhood’s tranquility.
Conclusion
The Home Alone house is more than a filming location—it’s a touchstone for countless memories and traditions. Its timeless design, rich history, and cinematic legacy make it a perfect blend of the old and the new. From its Georgian brick façade to its elegant interiors, the house has captivated audiences for decades and continues to inspire homeowners and fans alike.

