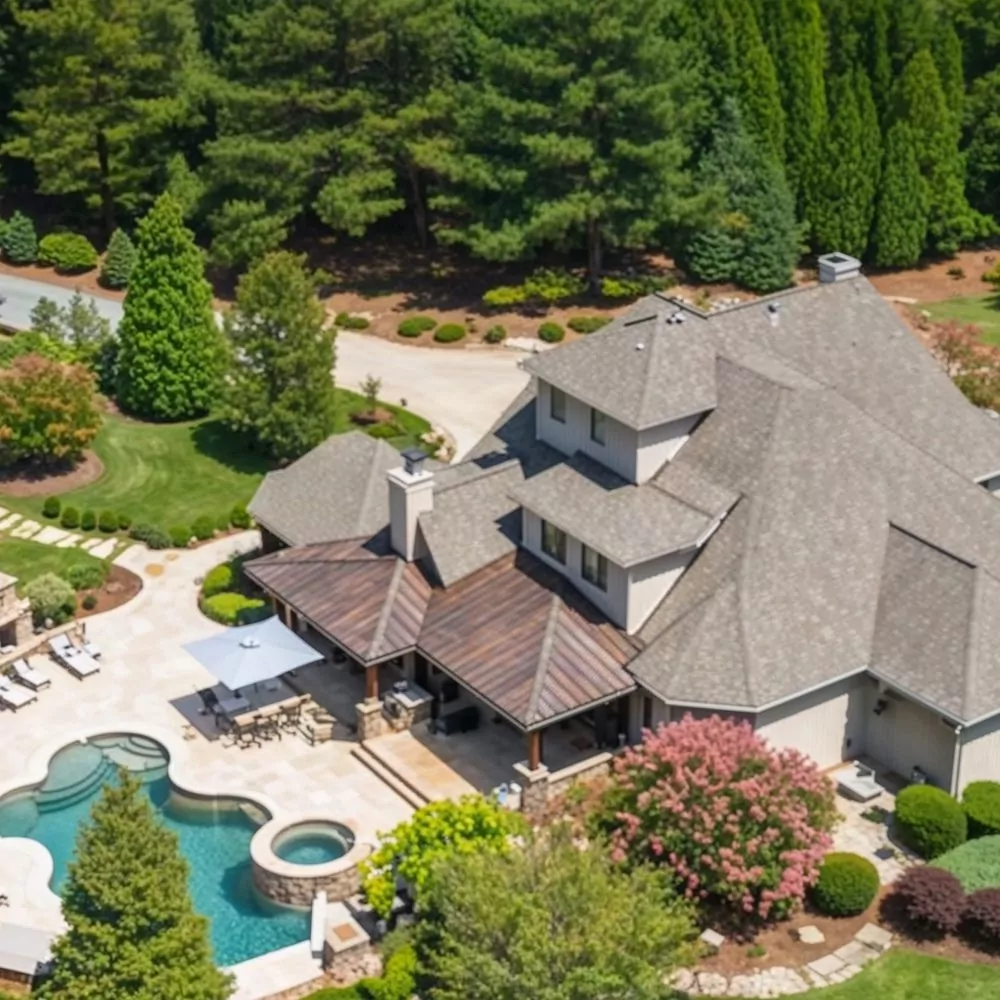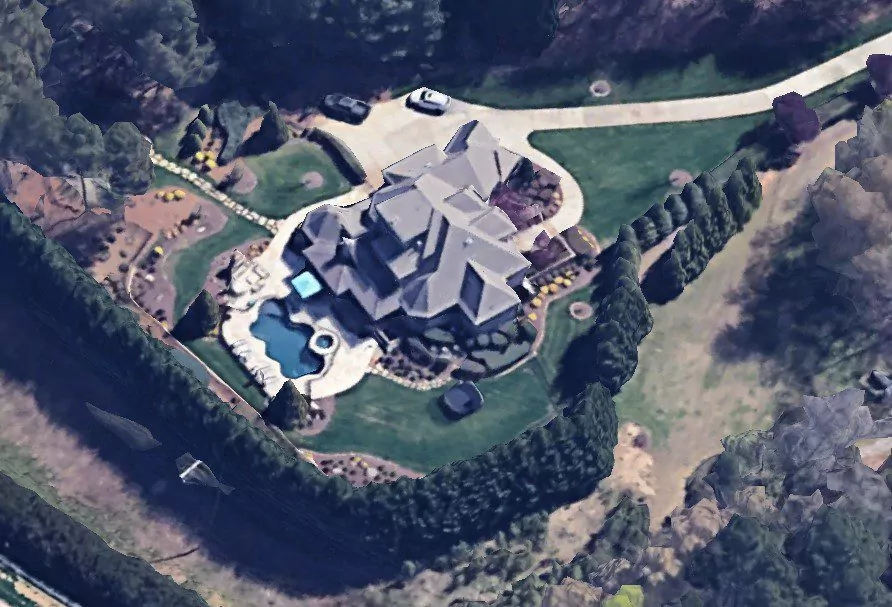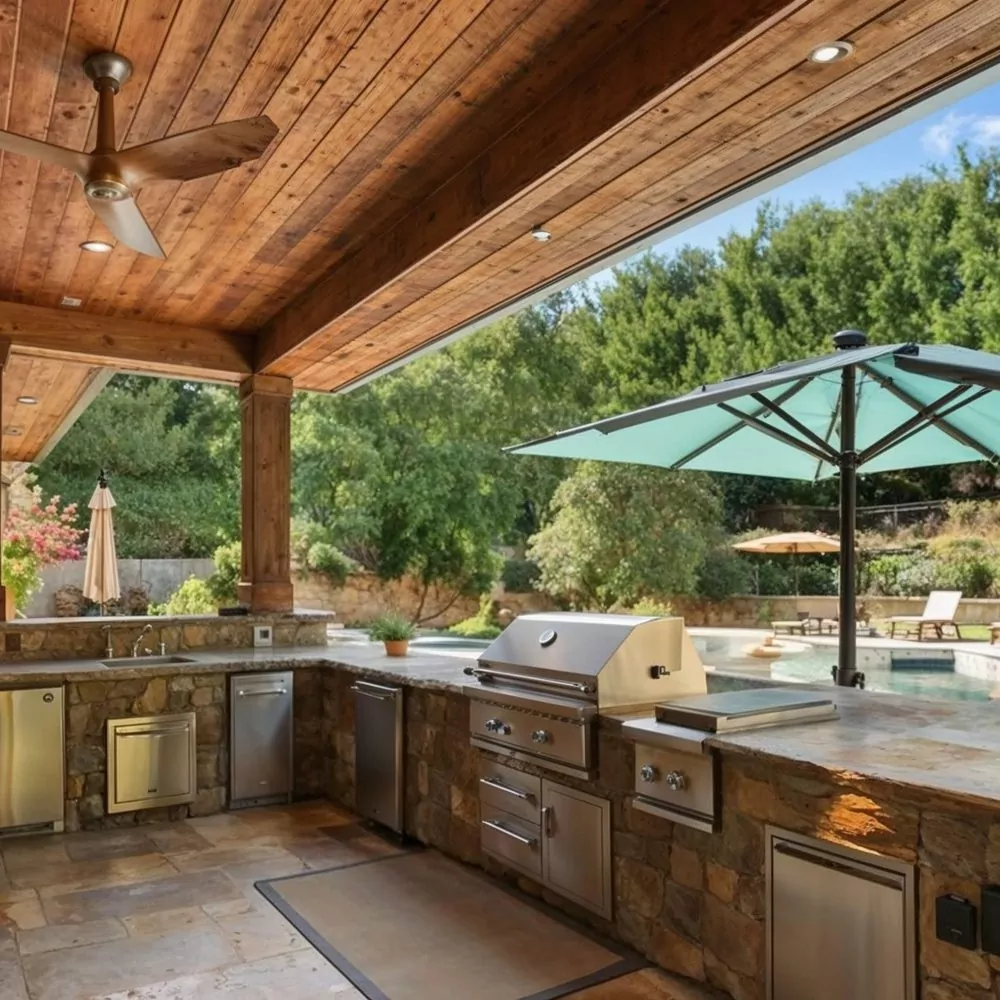Kyle Larson’s former Mooresville home near Lake Norman, recently sold for $2.1 million, combines luxury and functionality. Spanning 5,031 square feet, it features a lagoon-style pool, 200+ bottle wine wall, and a resort-style backyard on 2.77 acres. This property reflects Larson’s dynamic NASCAR career and refined living preferences.
Kyle Larson’s Former House in Mooresville
- 📍 Location: Mooresville, NC
- 💰 Estimated Price: SOLD for $2,175,000 on 11/14/24
- 🏗️ Year Built: 2006
- 🌳 Size of Land: 2.77 acres
- 🏠 Size of House: 5,032 sq ft
- 🛏️ Rooms: 4 bedrooms, 5.5 bathrooms

Nestled in the heart of Mooresville, North Carolina, this property isn’t just a house; it’s a statement. The town itself, often called “Race City USA,” is a haven for racing enthusiasts and home to some of the sport’s biggest names.

For Larson, living here was as much about convenience as it was about being immersed in NASCAR’s culture.
209 Wild Harbor Rd: A Retreat Like No Other

Larson’s 209 Wild Harbor Rd residence is a perfect blend of modern elegance and leisure-focused design. Think of it as a five-star retreat with a personalized touch.

Spanning over 5,031 square feet, the home boasts standout features that scream luxury—an outdoor pool with a hot tub, a jaw-dropping 200+ bottle wine wall, and a seamless indoor-outdoor living layout.
Living Room

The living room is the heart of the home, a cozy yet elegant space that feels designed for family moments and quiet evenings alike.
The coffered ceilings, painted in crisp white, add architectural interest while complementing the recessed lighting that casts a soft glow throughout the room.
At the center, a large gray sectional sofa anchors the space, adorned with plush throw pillows in muted patterns.
Formal Dining Room

As a designer, I love when dining rooms double as a showpiece—and Larson’s doesn’t disappoint.
The highlight of this space is the backlit wine wall, a dramatic and functional feature that can store over 200 bottles.
With its glowing onyx-like backdrop, it’s a conversation starter and a dream for any wine enthusiast.
The Kitchen

If the dining room sets the stage for entertaining, the kitchen is where it all begins. This space is the epitome of both functionality and style.
At its center is an oversized island with gleaming granite countertops, offering plenty of prep space and seating for four. The island’s dark wood base provides a subtle contrast to the lighter tones throughout the room.
The custom cabinetry, finished in a soft light gray with glass inserts, offers a touch of elegance while keeping the space open and airy.
A suite of high-end stainless steel appliances, including double ovens and a built-in refrigerator, ensures the kitchen is as practical as it is beautiful.
Primary Bedroom

The primary bedroom is a serene retreat, designed with rest and relaxation in mind. The vaulted ceiling adds an airy sense of grandeur, complemented by a sleek ceiling fan that combines function with style.
The room’s floor-to-ceiling windows flood the space with natural light and offer stunning views of the landscaped backyard. French doors open directly onto the patio, creating a seamless connection to the outdoors.
Primary Bathroom

If the bedroom is a retreat, the primary bathroom is a spa-like oasis. A freestanding soaking tub sits beneath large windows, inviting you to relax while enjoying views of the lush greenery outside.
The double vanities are framed by custom cabinetry in a soft beige finish, paired with sleek nickel hardware and ample storage.
The walk-in shower, encased in seamless glass, features subtle stone accents that add texture and warmth. Every detail of this bathroom is designed to soothe the senses.
Outdoor Living and Entertaining
One of the most impressive aspects of 209 Wild Harbor Rd is its outdoor living setup. As someone who’s worked on designing luxury homes across the U.S., I can confidently say that this home’s exterior offers a masterclass in blending functionality with leisure.

The expansive covered patio features a stunning natural wood ceiling, adding warmth and sophistication to the space. Recessed lighting and a sleek ceiling fan enhance its usability, whether for daytime relaxation or evening entertaining.
Adjacent to the patio is an outdoor kitchen outfitted with a Twin Eagles grill, ample prep space, and polished stone countertops. The bar seating area is perfect for hosting poolside gatherings or casual family meals.
Pool and Spa Area

The lagoon-style heated saltwater pool is the crown jewel of the backyard. Its flowing curves and integrated hot tub create a resort-like ambiance that invites relaxation.
By evening, the pool transforms into a serene oasis with soft ambient lighting reflecting off the water.
The surrounding stone patio is dotted with comfortable lounge chairs and umbrellas, making it the perfect spot to soak up the North Carolina sun.
Sale Details
In 2020, following his suspension from NASCAR, Larson listed the property for $1,250,000. Despite the challenges of that year, the home’s unique features and prime location made it a hot commodity in the luxury real estate market. After several years, the property ultimately sold for $2,175,000 in 2024, underscoring its enduring value.
How This Home Compares to Other Celebrity Properties
| Celebrity Name | Property Size (sq. ft.) | Notable Features | Estimated Value |
|---|---|---|---|
| Kyle Larson | 5,031 | Lagoon-style pool, wine wall, outdoor kitchen | $2,175,000 |
| Jimmie Johnson | 9,000 | Indoor pool, home theater, custom garage | $3,500,000 |
| Dale Earnhardt Jr. | 12,000 | Private lake, vintage car museum | $5,000,000+ |
| Kurt Busch | 7,500 | Two-story library, racing simulator room | $2,800,000 |
Where does Kyle Larson live now?
Kyle Larson currently resides in the Charlotte, North Carolina area. Many NASCAR drivers, including Larson, prefer Charlotte for its proximity to racing headquarters, training facilities, and the vibrant motorsport community it offers.
What is the address of Kyle Larson’s former property?
Kyle Larson’s former home is located at 209 Wild Harbor Rd, Mooresville, North Carolina 28117. It is situated in the exclusive Point Subdivision near Lake Norman, a highly sought-after community known for its luxury homes and resort-style amenities.
How much is Kyle Larson’s house worth?
Kyle Larson’s house sold for $2,175,000 in November 2024. The property’s impressive features, including a lagoon-style pool, wine wall, and expansive backyard, made it one of the most desirable listings in Mooresville.
Conclusion
Kyle Larson’s former Mooresville home is a shining example of modern luxury paired with thoughtful design. From its open-concept interior to its resort-like backyard, every inch of the property reflects both elegance and practicality.
The home’s location in The Point, its proximity to Lake Norman, and its unique features—like the wine wall and outdoor kitchen—underscore why it remains a standout in the Mooresville luxury real estate market.

