Whether you’re doing it on your own or with the help of a team of professionals, constructing your own house, cabin shed, or barn can be very satisfying. However, one of the hardest things you’ll have to do is decide whether to use rafters or trusses for your home.
Essentially, rafters and trusses serve the same purpose. They support the roof and create a gradient on the deck. Trusses are designed and manufactured off-site to exact specifications. Since they stand alone, they are simple and quick to put up. Rafters, on the other hand, are one part of a stick-framed roof structure. Each has precise measurements, cuts, and put in place. They also need support from other parts.
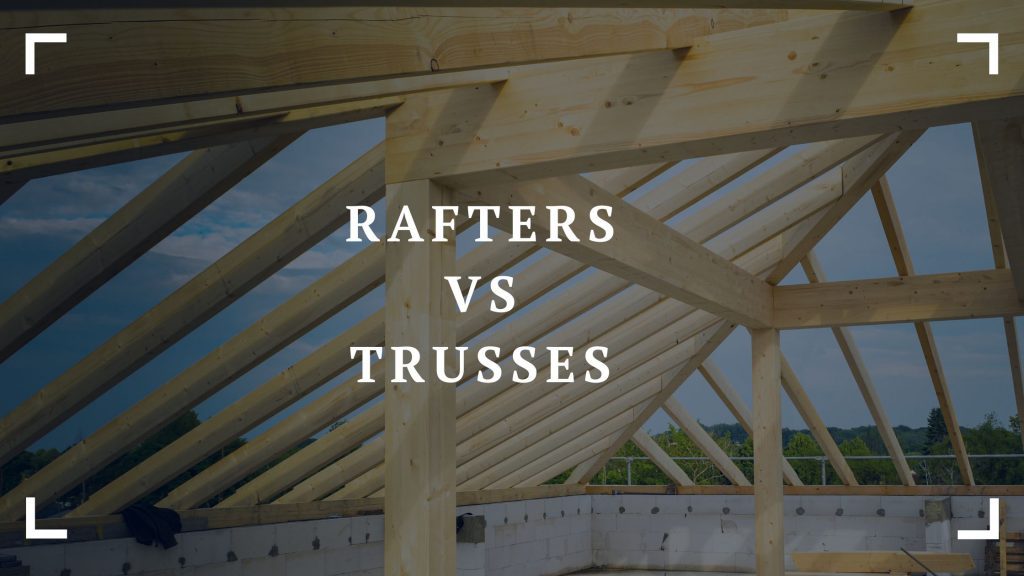
This article will discuss roof trusses and rafters, their common features, and what makes them different. Furthermore, we’ll discuss the advantages and disadvantages of trusses and rafters before deciding which is superior: trusses vs. rafters.
Key Takeaways and Our Pick
– We chose trusses over rafters because they worked well in important places. You can put a lot more weight on trusses than on rafters. Not only that, but they can also hold more weight over a longer distance. Additionally, they are the best option for big projects.
– Trusses look like webs and have multiple braces strategically placed to make them stronger and able to hold the weight of larger buildings. They can also bear bad weather or other things that might add weight to the structure.
– Roofs should be able to take on heavier loads because you never know what may happen. Having a safer choice is always better hence the choice.
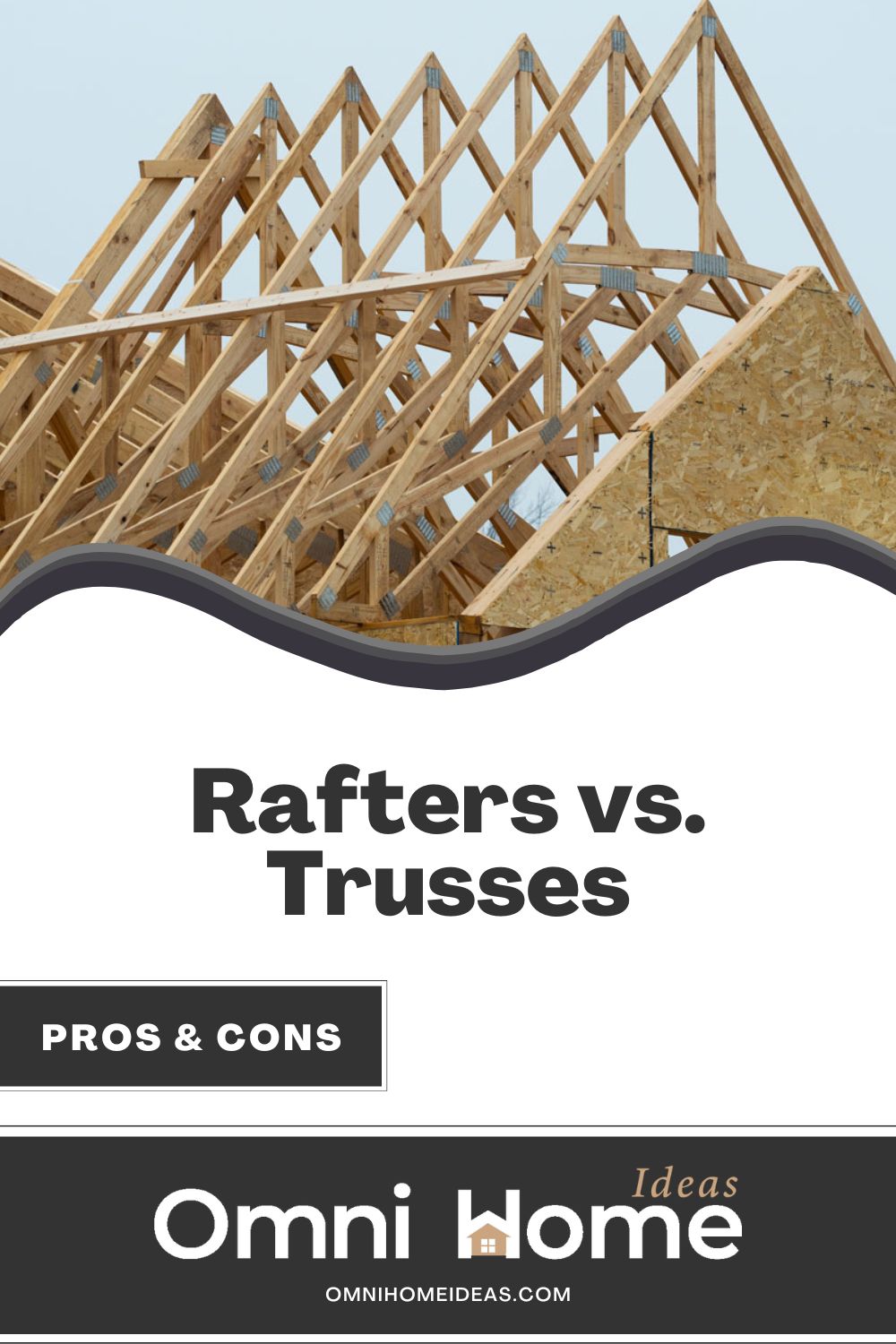
What Are Roof Trusses?
Roof trusses are pre-made wooden structures with a triangular web of steel structures. They hold the roof and connect it to the house’s exterior walls. If you want to use trusses, you must order them ahead of time. This is primarily because production takes place off-site. Roof trusses can be free-standing horizontal, diagonal, and vertical wooden structures. Steel plates hold them together as they form a triangular shape.
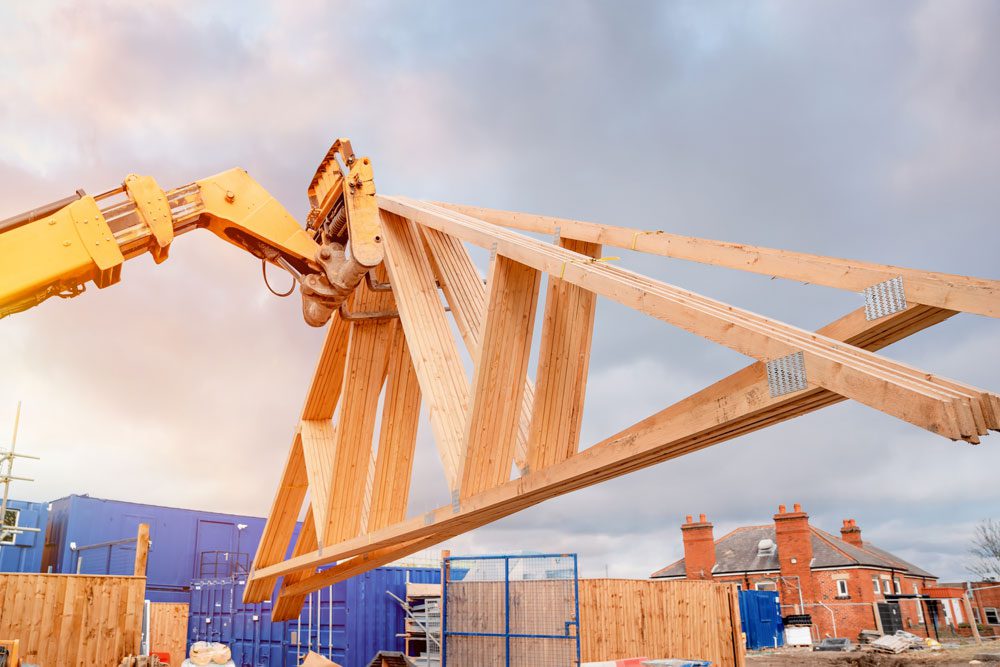
Roof trusses are built to span certain distances and have set distances between them so they can hold loads that have been calculated. Additionally, trusses are attached at specific points and rest on the wall structure. This way, the load is transferred vertically or downward, not outward. Most of the time, the final work uses the trusses as both a roof truss and a gable end wall.
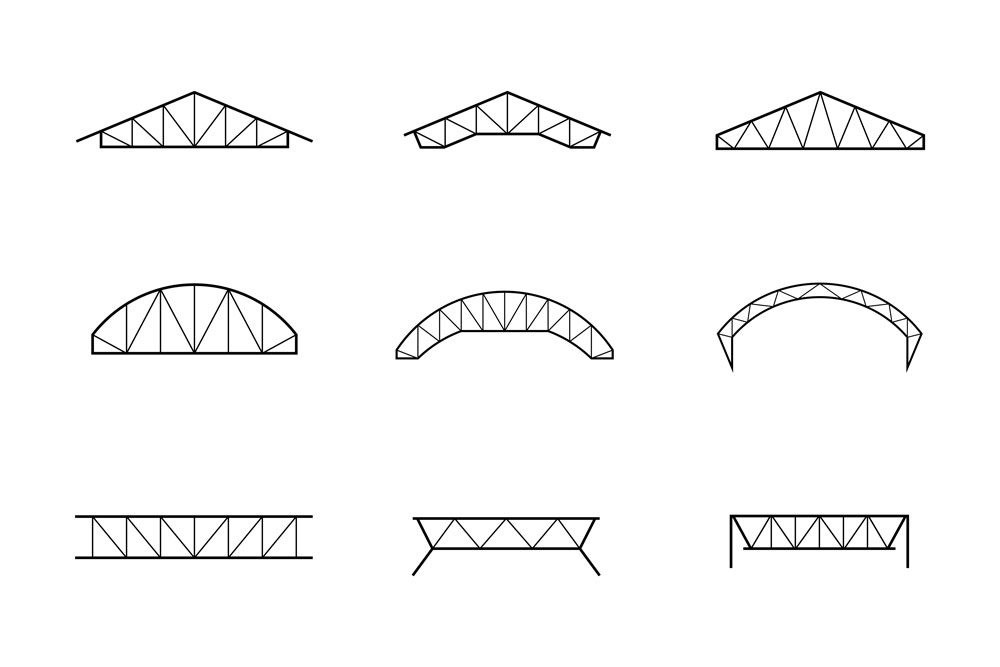
Features
Here are a few things that you can only find in trusses:
- Features 2×3, 2×4, and 2×6 boards with metal gussets
- Has stronger support for the roof framework
- Sustains more weight over longer distances
- Each truss has one or two slanting top and bottom chords and diagonal or vertical linear bracing
- Uses strapping for supporting, spacing, and leveling roof trusses
- Comes with 12″, 16″, 19.2″, and 24″ spacings
- Made off-site and brought to the construction site
- Built with triangular-shaped straps to cover a longer range
Pros
- Quality construction
- Pieces are digitally measured and cut for precise and consistent fabrication.
- Stronger and able to span longer distances
- Save between 25% and 40% on the total cost of building a roof
- Several roof deck slopes and choices
- Bigger interior space
- Quick and easy installation, usually done within a day or less
- Simple to insulate
- DIY friendly
Cons
- Requires easy access to the building site
- Usually larger and heavier
For a more comprehensive comparison of trusses and rafters, including their pros and cons, consider visiting Hardie Boys‘ detailed guide.
What Are Rafters?
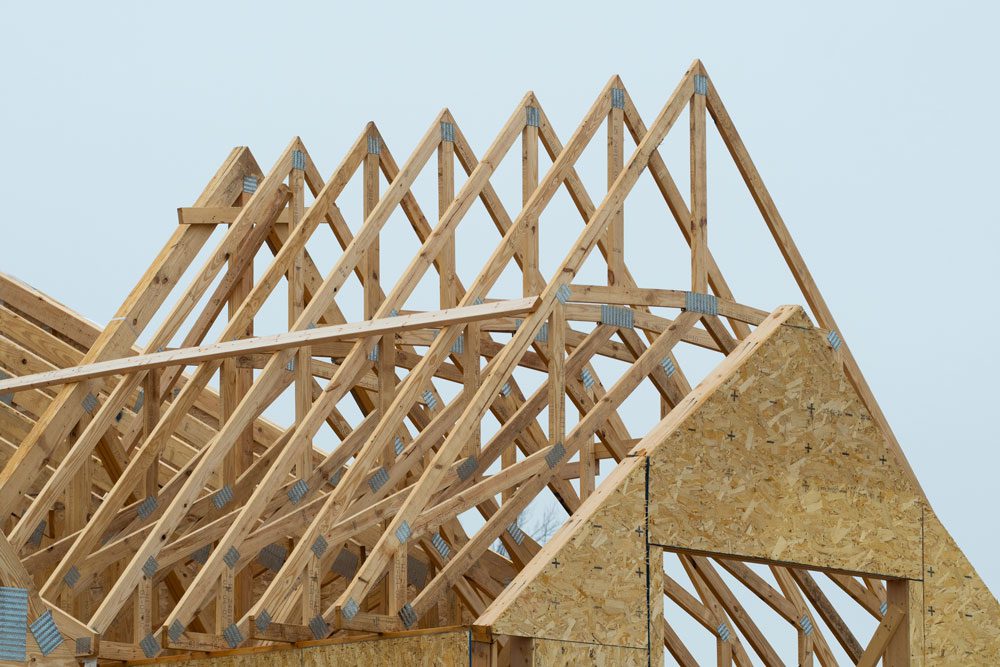
A roof rafter is a piece of framing that holds up a roof. You must measure, cut, and put rafters in place if you decide to use them for your construction. Because of this, they usually require a lot of work and take a lot of time. The roof’s slope is made with a rafter board, which is then nailed or screwed to the roof’s ridge and the top of the outside walls.
Rafters, called “stick framing,” are usually built on the job site. The rafter is like the top chord of a truss in that it holds up the roof. Their versatility allows you to change their shape to fit the shape of your roof.
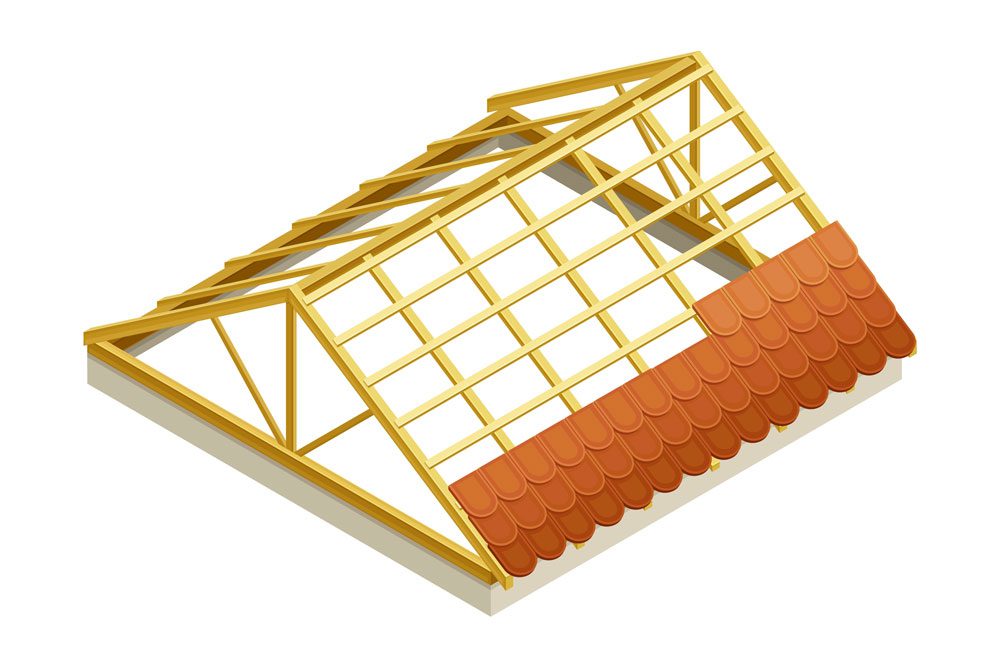
If you go for small rafter spans, you will need less support than wider ones. The supports keep the rafters from sinking inward, which would cause the support walls to spread out and fall.
A rafter roof doesn’t have webbing. Instead, it has two rafters, a ridge board or beam, and collar ties. Rafters carry the weight and spread it to the walls or posts for support. Traditionally, rafters were simple wood carvings. However, steel rafters are now available.
Features
- Rafters provide design options for roofs with more complex lines.
- The slope and length of the roof determine how thick and deep the rafters are.
- Provides low-level support for the roof structure
- Sizes range from 2×6 to 2×12
- Larger sizes 4″, 6″, and 8″ are also available for wider and deeper wooden beams.
- Load and span depend on how big the rafters are
- Shares loads between gable end walls, middle support posts or walls, and outer support walls.
Pros
- Suitable for upper-floor space utilization
- It’s easier to change the design
- It gives room for roofing creativity
- With simple tools, you can build anywhere.
- One person can make it and put it up.
Cons
- Not practical for long spans
Similarities Between Rafters and Trusses
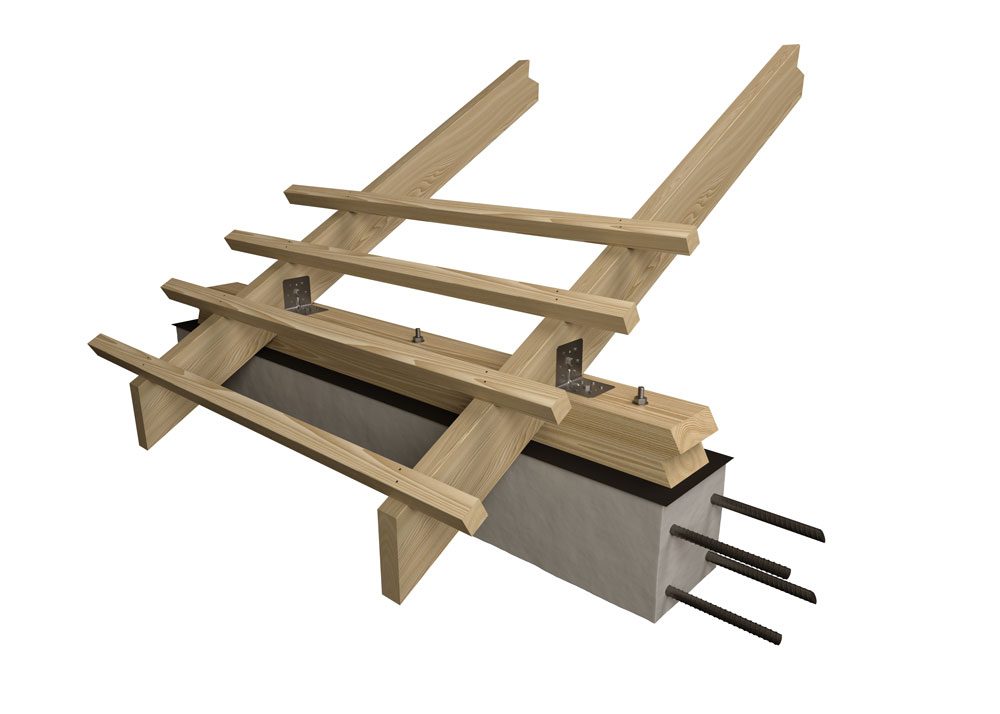
Rafters and trusses don’t have much in common. However, there are three points where they match:
1. Purpose
Their main thing in common is that they both serve the same purpose. Both hold up the roof of a building.
2. Material
Both rafters and trusses are traditionally made from wood. However, recently construction companies have been making them out of steel.
3. Shape
The other thing they have in common is that their basic shape is a triangle. Aside from these three basic similarities, rafters and trusses have nothing much in common.
Differences Between Rafters and Trusses
Design, materials, complexity, and cost are some of the key areas of difference. Here are some of the main differences between trusses and rafters:
1. Pricing
Most trusses are made of pre-cut, ready-to-assemble lumber. Their pricing includes the cost of labor and materials, the time it takes to build, and delivery. Usually, trusses cost anywhere from $50 to $500 each, or $3 to $12 per square foot. An average roof truss system costs between $5,000 and $18,000 for a roof deck of 1,500 to 2,000 square feet.
Depending on the roof’s layout, rafters are only a part of a roof’s structure. The roof can be a solitary slope shed, lean-to, or Skillion type, which only needs single-member rafters. Rafters usually cost $5 to $16 per square foot, or $7,500 to $24,000. A finished rafter roof structure costs 25%–40% more than a similar roof truss system.
2. Load
Trusses can span farther than rafters, are stronger, and hold more weight using smaller pieces of lumber. Trusses also need little to no interior support walls, which makes interior design choices bigger and more flexible.
Rafters make the angle of the roof, and the longer their span, the more support they need. A rafter may distribute the load to the gable end walls via a core ridge and middle support beams.
3. Design
Trusses look like triangles and have roofs made of webs. They are built off-site to specific measurements. They stand on their own and move weight from the roof to the outside walls in a downward direction. You can also settle for designs with storage or attic space inside, but they usually have a simple or uniform roofline. The main components of trusses are chords, beams, and ties that come together to form triangles. These shapes spread out the weight and make up the shape and structure of the roof.
On the other hand, you can build rafters on-site. They usually have two diagonal beams on the outside that rest on a horizontal beam in the middle. The two diagonals require additional beams or bracing to prevent the roof from pushing the outside support walls outwards. Under rafters, there are often empty spaces that you can use for storage or as extra living space. They may also have dormer windows that let in light and give more headroom.
4. Installation
Trusses are made in a factory where quality control is very strict. The company sends it to your construction site. Most of the time, they deliver when the building is in the roofing stage. Installation depends on the size and weight of each truss, how long it takes to build, and how easy it is to get to the machinery.
A ridge beam or board, gable end walls, and internal supports are installed when building rafters. Every rafter is put in place by hand and only goes from the wall to the ridge. Each rafter must have a notch on the support wall and be cut at an angle on both ends. Because the rafter setup takes a lot of work, making the roof framework often takes longer.
Final Thoughts
Rafters are suitable for small or medium-sized buildings, but they must be cut to fit, complicating the process. However, rafters do have an advantage. They are more flexible and valuable. It’s also easier to add a dormer or any other addition because they’re easy to replace. If you don’t count the labor cost, rafters are also cheaper.
Trusses are much easier to use when building a roof and take less time than rafters. With trusses, you need to place, level, fasten, and brace them. They’re already high-quality before you install them. They are also faster and easier to put in. Even though both are useful, trusses are the best choice. You can choose which one to use, though, based on the needs of your project.


