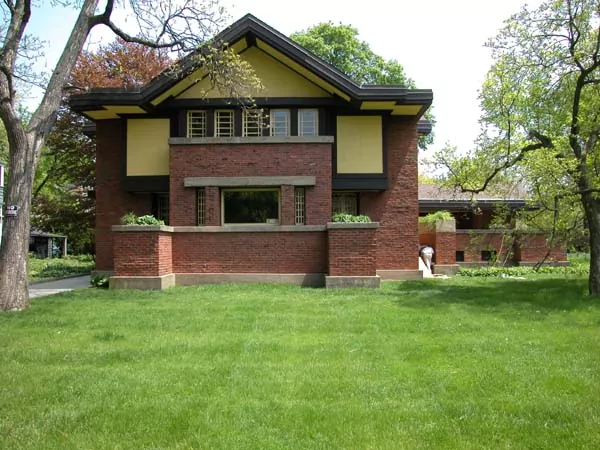
Beachy House from Forest Ave. May, 2003
The Peter Beachy house actually started its life as the Victorian Fargo House. It was purchased in 1900 by Dr. Farney some time before 1900 as a wedding gift for his daughter, Susan Emma Beachy and her husband Peter. Frank Lloyd Wright was commissioned to renovate the home in 1900 and he started sending plans to Dr. Farney later that year.
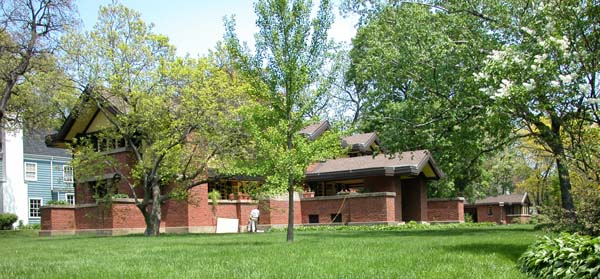
Side view of Beachy house from Forest Ave. Notice the size of the lot. It is the largest in Oak Park. May, 2003
None of the plans suited Dr. Farney. He rejected design after design. He continued to negotiate with Wright for many years.
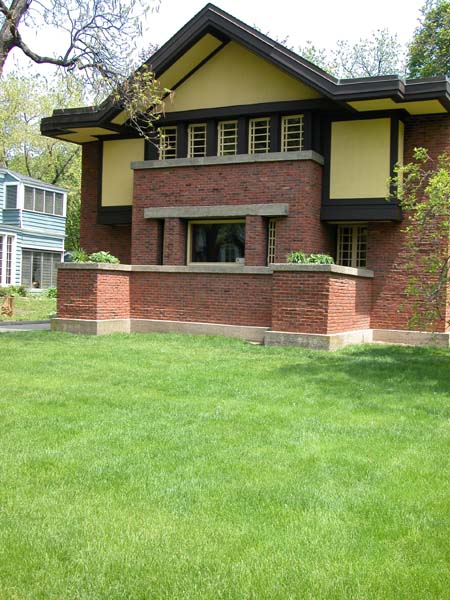
Front Window Detail. May, 2003
In 1905, Wright made his first trip to Japan. He was profoundly influenced by Japanese culture, art and design. This trip not only provided him with much needed time for rest and recuperation, but also fueled his designs for the Beachy house and other commissions throughout his life.
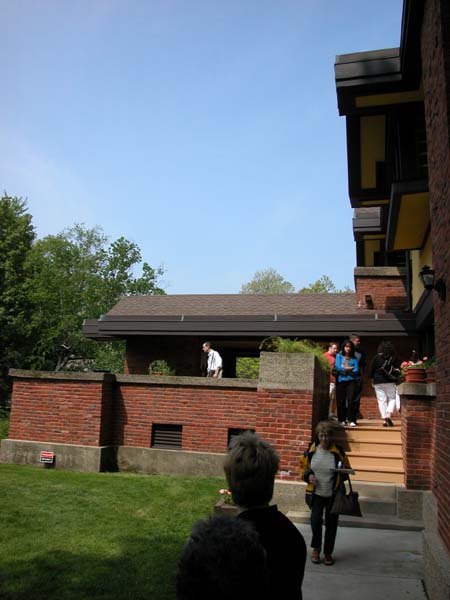
Side Patio from Rear of House. May, 2003
Wright presented Dr. Farney with a final set of plans for the house upon his return from Japan in 1906. The two men finally came to an agreement on the project. Construction began quite soon after, using much of the foundation work of the original, Victorian home.
The end result, as you can see, is something that is quite unique to Wright’s work at the time. Though the interior was done in the Prairie Style that was all the rage at the time, the exterior is of a style totally different from Wright’s other work of the era. When compared to the Prairie houses like those built for Susan Dana or Frederick Robie, this design stands out as quite a departure from Wright’s other homes.
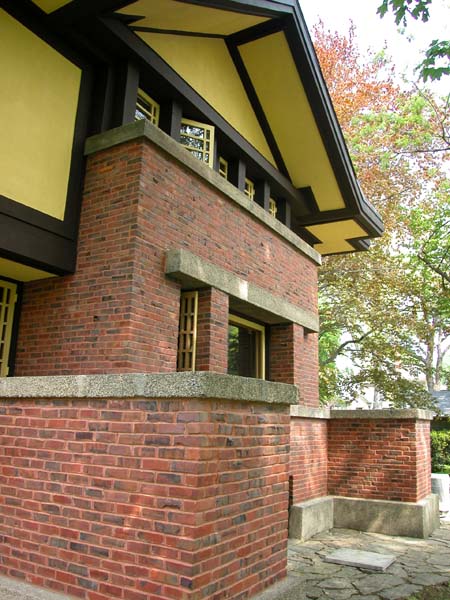
Front Window Close-up. May, 2003
Much of this difference is attributed to the Asian influence that Wright had been inspired with in Japan. Art glass was replaced with simple, wood trim. The deep overhanging eaves of his other Prairie designs are evident, but the tall gabled roof line is quite a departure from the norm for Wright at this time in his career. Wright used 4 materials in the Beachy house (wood, brick, stucco and concrete) instead of the normal two (wood and brick or wood and stucco).
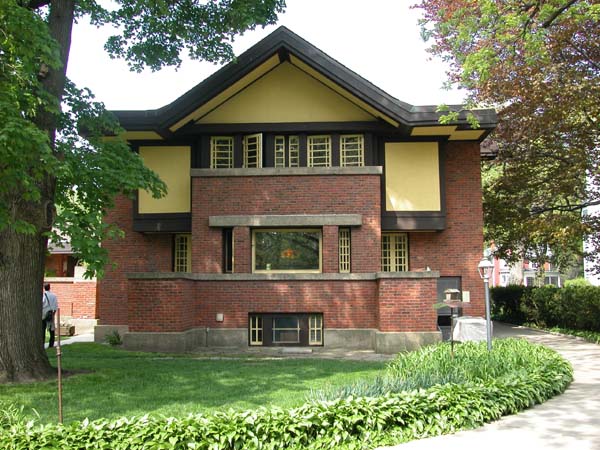
Rear of House from the Garage. May, 2003
The interior of the Peter Beachy house is a wonderful example of Wright’s Prairie designs. The rooms flow from one to the other without the confines of formal Victorian rooms and parlors. Windows are banded on the upper floor, helping to bring the outside into the living space and providing a lot of light and fresh air. The large fireplace is at the center of the home, rather than on an outside wall.
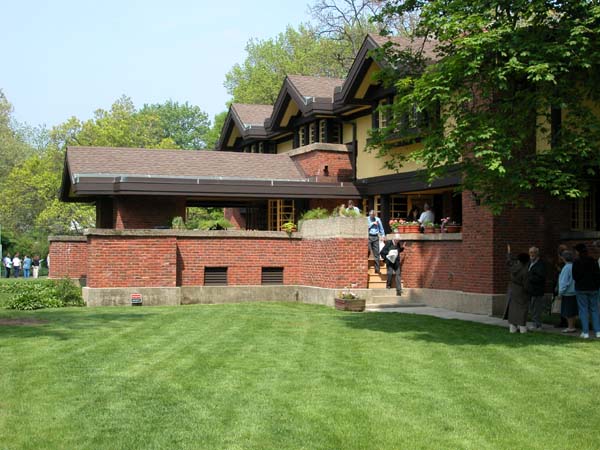
Side View from Behind the House. May, 2003
Many of the interior furnishings model those selected or approved by Wright when the home was built. Three of the original light sconces still hang in the entryway. The sofas in the living room mimic the elongated hexagonal design of these original lamps, adding a sense of continuity to the design. Three dining room tables are replicas of the originals. Each share the elongated hexagonal shape.
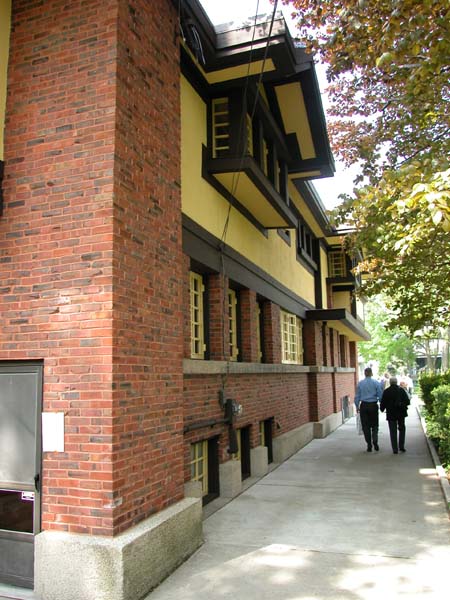
Driveway side of the house. May, 2003
In the early 1950s, the home was divided into a two family dwelling. The current owners (since 1990) have painstakingly renovated the home using the original 1906 plans, adding modern touches where appropriate to make the house more livable (the kitchen, bathrooms, heating, cooling, hot water, electrical systems, etc). A three car garage was part of the original design. It held the chauffeur’s quarters and a heated work room. The other nice feature of the garage was that it had doors on both sides so cars of the day would not be required to use their rather unreliable reverse gears.
This home is an absolute gem. I was amazed at the quality of the restoration. Though the interior colors were a bit darker than what I’d expect from Wright’s designs, they fit well with the furnishings and the over-all feeling of openness and light in the house. The concrete water table really anchors the home to the lot.
*** Unless otherwise mentioned, the source for the factual information in this article comes from the Wright Plus research team of Phyllis Gunning, Jack Lesniak and Pamela Reynolds.


